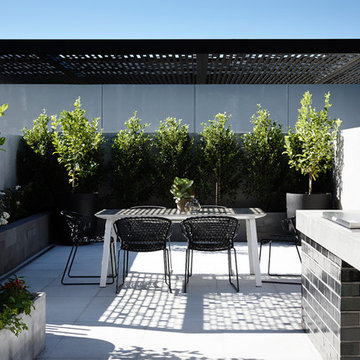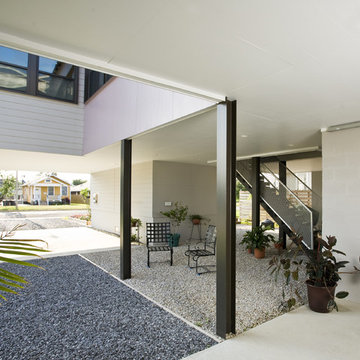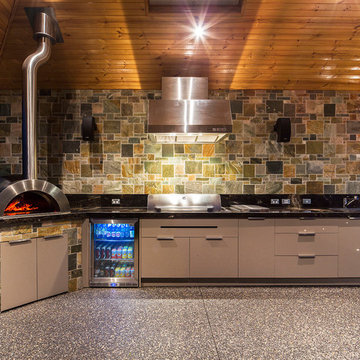15.585 ideas para patios contemporáneos con todos los revestimientos
Filtrar por
Presupuesto
Ordenar por:Popular hoy
141 - 160 de 15.585 fotos
Artículo 1 de 3
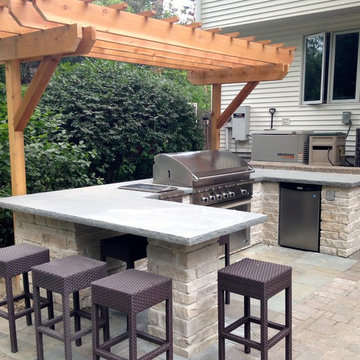
Limestone Grill Surround and Peninsula with Rock Faced Bluestone Counter Top, Cedar Pergola and DCS 48" Grill.
Photo by Dan Wells
Foto de patio contemporáneo de tamaño medio en patio trasero con cocina exterior, adoquines de ladrillo y pérgola
Foto de patio contemporáneo de tamaño medio en patio trasero con cocina exterior, adoquines de ladrillo y pérgola

Jeri Koegel
Diseño de patio contemporáneo grande en patio trasero y anexo de casas con brasero y adoquines de hormigón
Diseño de patio contemporáneo grande en patio trasero y anexo de casas con brasero y adoquines de hormigón
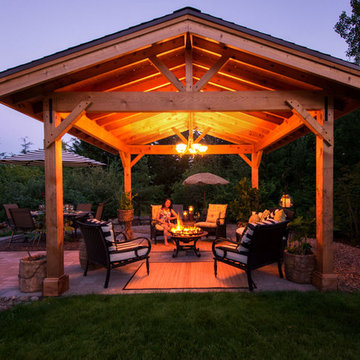
Photo images: bill@beburk.com
Diseño de patio contemporáneo grande en patio trasero con brasero, adoquines de ladrillo y cenador
Diseño de patio contemporáneo grande en patio trasero con brasero, adoquines de ladrillo y cenador
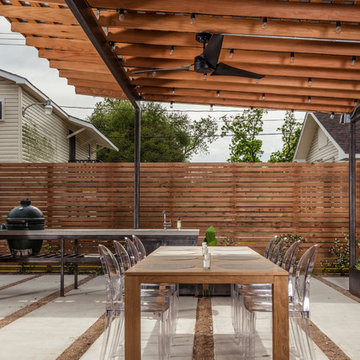
Brett Zamore Design
Diseño de patio contemporáneo en patio trasero y anexo de casas con adoquines de hormigón
Diseño de patio contemporáneo en patio trasero y anexo de casas con adoquines de hormigón
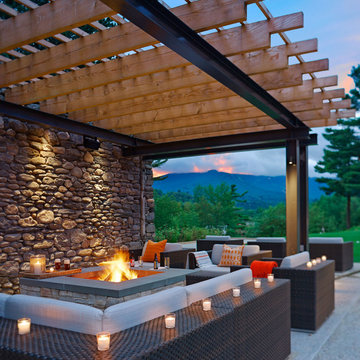
To view other design projects by TruexCullins Architecture + Interior Design visit www.truexcullins.com
Photographer: Jim Westphalen
Modelo de patio actual de tamaño medio en patio trasero con brasero y pérgola
Modelo de patio actual de tamaño medio en patio trasero con brasero y pérgola
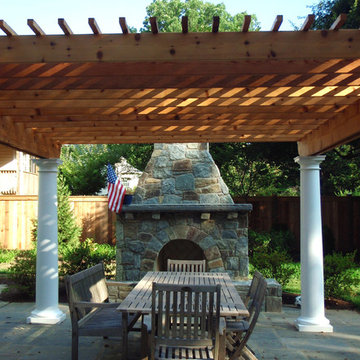
A custom pergola frames the stone fireplace and hearth to define a contemporary outdoor dining space. The fireplace design includes large field stones in an irregular pattern that echos the flagstone patio. The pergola consists of four round tapered columns with cedar wood beams and cross sections.
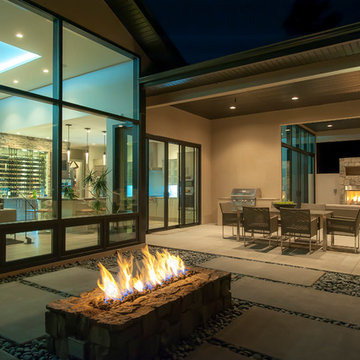
Ejemplo de patio contemporáneo de tamaño medio en patio trasero y anexo de casas con brasero y losas de hormigón
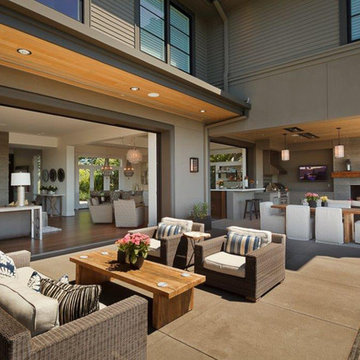
Great access between the interior and exterior living space on this project.
www.cfmfloors.com
A beautiful Northwest Contemporary home from one of our customers Interior Designer Leslie Minervini with Minervini Interiors. Stunning attention to detail was taken on this home and we were so pleased to have been a part of this stunning project.
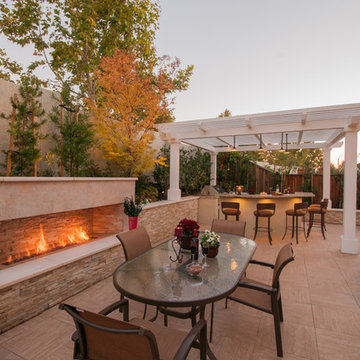
This compact backyard was transformed into a fun entertainment space complete with shaded kitchen/bar area, fireplace, custom hot tub with sheer decent wall and outdoor tile patio large enough to entertain.
Tom Minczeski photographer
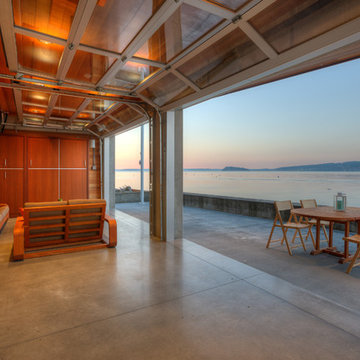
Lower level cabana. Photography by Lucas Henning.
Imagen de patio contemporáneo pequeño en patio trasero y anexo de casas con losas de hormigón y cocina exterior
Imagen de patio contemporáneo pequeño en patio trasero y anexo de casas con losas de hormigón y cocina exterior
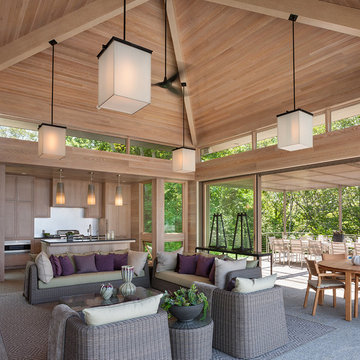
Foster Associates Architects, Stimson Associates Landscape Architects, Warren Jagger Photography
Ejemplo de patio contemporáneo extra grande en patio trasero y anexo de casas con cocina exterior y losas de hormigón
Ejemplo de patio contemporáneo extra grande en patio trasero y anexo de casas con cocina exterior y losas de hormigón
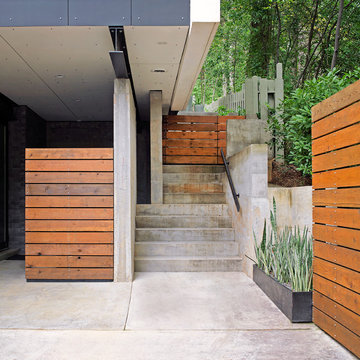
Ejemplo de patio actual de tamaño medio en patio trasero y anexo de casas con losas de hormigón
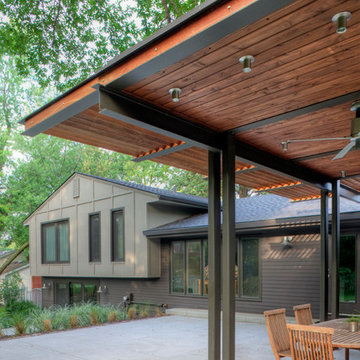
Collaboration with Marilyn Offutt at Offutt Design.
Tom Kessler Photography
Diseño de patio contemporáneo en patio trasero con pérgola
Diseño de patio contemporáneo en patio trasero con pérgola
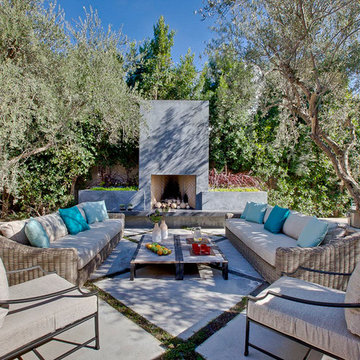
Luke Gibson Photography
Foto de patio contemporáneo con brasero y pérgola
Foto de patio contemporáneo con brasero y pérgola
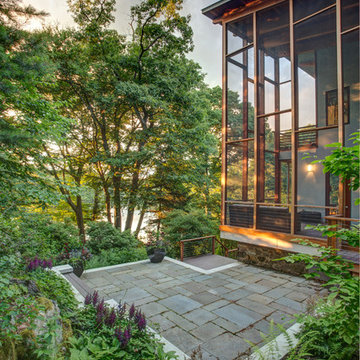
JMMDS created a woodland garden for a contemporary house on a pond in a Boston suburb that blurs the line between traditional and modern, natural and built spaces. At the front of the house, three evenly spaced fastigiate ginkgo trees (Ginkgo biloba Fastigiata) act as an openwork aerial hedge that mediates between the tall façade of the house, the front terraces and gardens, and the parking area. New ledge-like stones are placed to bring the feel of the existing ledges into a new front garden bed. Photo: Bill Sumner.
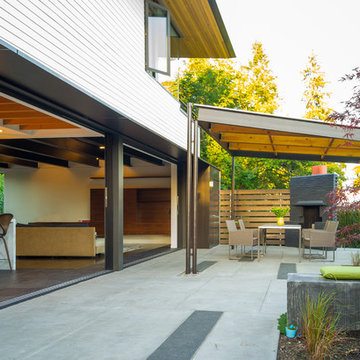
We began with a structurally sound 1950’s home. The owners sought to capture views of mountains and lake with a new second story, along with a complete rethinking of the plan.
Basement walls and three fireplaces were saved, along with the main floor deck. The new second story provides a master suite, and professional home office for him. A small office for her is on the main floor, near three children’s bedrooms. The oldest daughter is in college; her room also functions as a guest bedroom.
A second guest room, plus another bath, is in the lower level, along with a media/playroom and an exercise room. The original carport is down there, too, and just inside there is room for the family to remove shoes, hang up coats, and drop their stuff.
The focal point of the home is the flowing living/dining/family/kitchen/terrace area. The living room may be separated via a large rolling door. Pocketing, sliding glass doors open the family and dining area to the terrace, with the original outdoor fireplace/barbeque. When slid into adjacent wall pockets, the combined opening is 28 feet wide.
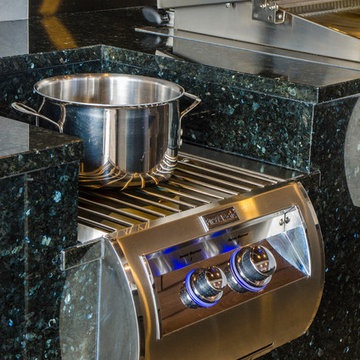
Johan Roetz
Ejemplo de patio contemporáneo extra grande en patio trasero y anexo de casas con cocina exterior y adoquines de piedra natural
Ejemplo de patio contemporáneo extra grande en patio trasero y anexo de casas con cocina exterior y adoquines de piedra natural
15.585 ideas para patios contemporáneos con todos los revestimientos
8
