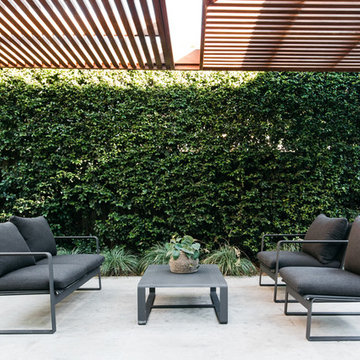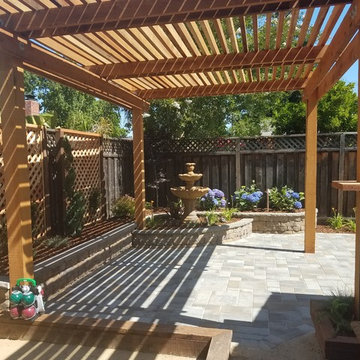21.554 ideas para patios con todos los revestimientos
Filtrar por
Presupuesto
Ordenar por:Popular hoy
41 - 60 de 21.554 fotos
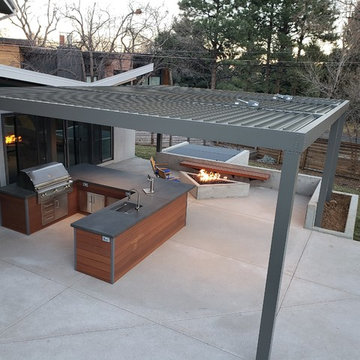
Diseño de patio contemporáneo grande en patio trasero con cocina exterior, losas de hormigón y pérgola
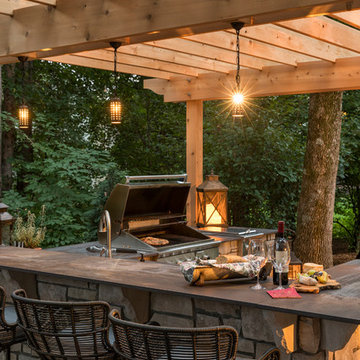
Existing mature pine trees canopy this outdoor living space. The homeowners had envisioned a space to relax with their large family and entertain by cooking and dining, cocktails or just a quiet time alone around the firepit. The large outdoor kitchen island and bar has more than ample storage space, cooking and prep areas, and dimmable pendant task lighting. The island, the dining area and the casual firepit lounge are all within conversation areas of each other. The overhead pergola creates just enough of a canopy to define the main focal point; the natural stone and Dekton finished outdoor island.
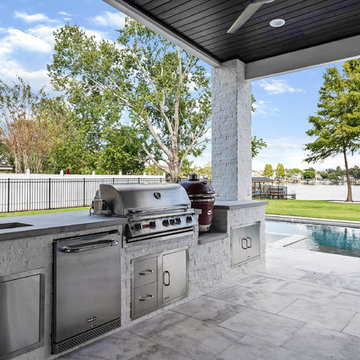
Imagen de patio tradicional renovado grande en patio trasero y anexo de casas con cocina exterior y suelo de baldosas

Incorporating the homeowners' love of hills, mountains, and water, this grand fireplace patio would be at home in a Colorado ski resort. The unique firebox border was created from Montana stone and evokes a mountain range. Large format Bluestone pavers bring the steely blue waters of Great Lakes and mountain streams into this unique backyard patio.
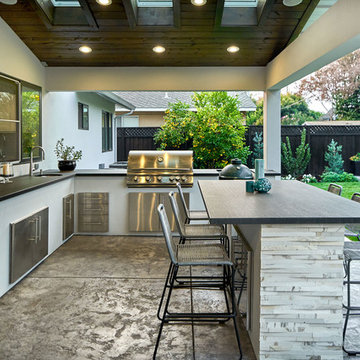
Diseño de patio actual grande en patio trasero y anexo de casas con cocina exterior y losas de hormigón
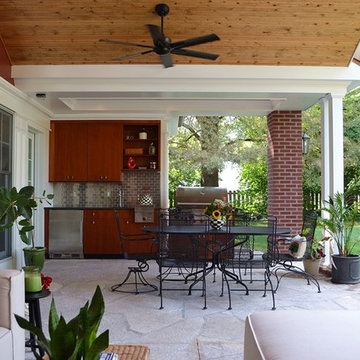
We added a pool house to an existing family room which had been added to a 1920's traditional home in 2005.
The challenge was to provide shelter, yet not block the natural light to the family room. An open gable provided the solution and worked well with the traditional architecture.
Chris Marshall

The quaking aspen provide upper level screening, but still allow light through to the patio. Photography by Larry Huene Photography.
Imagen de patio actual pequeño en patio trasero con adoquines de piedra natural y pérgola
Imagen de patio actual pequeño en patio trasero con adoquines de piedra natural y pérgola
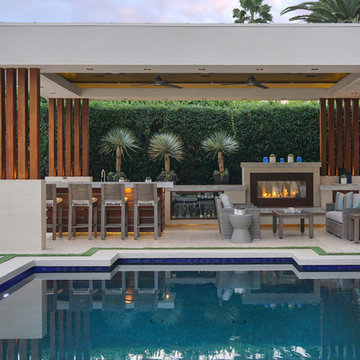
Landscape Design: AMS Landscape Design Studios, Inc. / Photography: Jeri Koegel
Diseño de patio actual grande en patio trasero con cocina exterior, adoquines de piedra natural y cenador
Diseño de patio actual grande en patio trasero con cocina exterior, adoquines de piedra natural y cenador
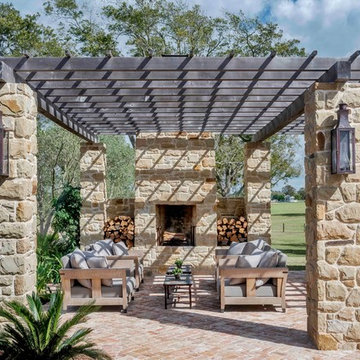
A rustic, yet refined Texas farmhouse by Architect Michael Imber is adorned throughout the exterior with handcrafted copper lanterns from Bevolo. Airy, light-filled, & set amid ancient pecan and sycamore tree groves, the architect's use of materials allows the structure to seamlessly harmonize with its surroundings, while Interior Designer Fern Santini's clever use of texture & patina, bring warmth to every room within. The result is a home built with a true understanding and love for the past. See more of the project. http://ow.ly/8mDo30nCqT7
Featured Lanterns: Governor Flush Mount http://ow.ly/iHRw30nCqVI
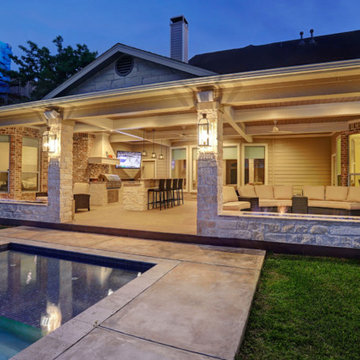
The homeowner desired an outdoor space that would include an area for relaxing with a full view of the pool, an outdoor kitchen, a fire feature and a dining area. The space replaced a small patio cover that was just not big enough.
We had to remove three 2nd floor windows in order to tie into the home and give the new cover a proper pitch. On the interior, we created art nooks where the windows had been.
The kitchen has a tile backsplash, custom vent hood cover over a ventahood liner, custom cabinets that house the wireless electronic system, and is equipped with an RCS grill and stainless drawers, doors and an outdoor refrigerator. The bar area has bar top seating and a beautiful copper backsplash. The fascia is stone (Quarry Cream Rough) and matches the columns and fire pit bases. The fire pits are topped with Noce tumbled 16x24 pavers. They are custom built gas fire pits that allow for a full view of the pool and backyard.
The flooring is a special feature! It is 12X48 paver tiles from Turkey that look like wood. The wood grain look was computerized directly on them. They have a rough texture, so it isn’t slippery (perfect for poolside).
The ceiling is a coffered ceiling using tongue and groove pine that has been painted. The beams are wrapped in hardie and painted. The ceiling fans are Haiku fans. This design was created to allow for a wide open view of the pool and backyard as well as create a grand entrance to the yard from the home.
Since the pool was there first, it was important to keep that as the main focus of the backyard! We think it's just gorgeous!
TK IMAGES

Located in Studio City's Wrightwood Estates, Levi Construction’s latest residency is a two-story mid-century modern home that was re-imagined and extensively remodeled with a designer’s eye for detail, beauty and function. Beautifully positioned on a 9,600-square-foot lot with approximately 3,000 square feet of perfectly-lighted interior space. The open floorplan includes a great room with vaulted ceilings, gorgeous chef’s kitchen featuring Viking appliances, a smart WiFi refrigerator, and high-tech, smart home technology throughout. There are a total of 5 bedrooms and 4 bathrooms. On the first floor there are three large bedrooms, three bathrooms and a maid’s room with separate entrance. A custom walk-in closet and amazing bathroom complete the master retreat. The second floor has another large bedroom and bathroom with gorgeous views to the valley. The backyard area is an entertainer’s dream featuring a grassy lawn, covered patio, outdoor kitchen, dining pavilion, seating area with contemporary fire pit and an elevated deck to enjoy the beautiful mountain view.
Project designed and built by
Levi Construction
http://www.leviconstruction.com/
Levi Construction is specialized in designing and building custom homes, room additions, and complete home remodels. Contact us today for a quote.
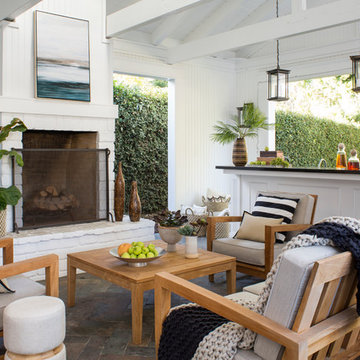
Meghan Bob Photography
Modelo de patio clásico renovado de tamaño medio en anexo de casas con adoquines de piedra natural
Modelo de patio clásico renovado de tamaño medio en anexo de casas con adoquines de piedra natural
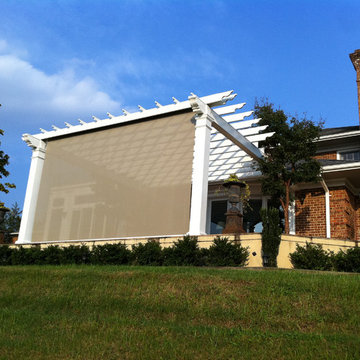
Exterior shades used for blocking the sun and privacy!
Modelo de patio tradicional grande en patio trasero con brasero, adoquines de piedra natural y pérgola
Modelo de patio tradicional grande en patio trasero con brasero, adoquines de piedra natural y pérgola
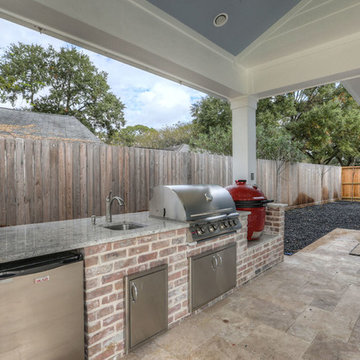
Imagen de patio clásico grande en patio trasero y anexo de casas con cocina exterior y suelo de baldosas
![LAKEVIEW [reno]](https://st.hzcdn.com/fimgs/pictures/patios/lakeview-reno-omega-construction-and-design-inc-img~aa11b6b40a3474ba_6580-1-fc8bba1-w360-h360-b0-p0.jpg)
© Greg Riegler
Diseño de patio clásico renovado grande en patio trasero y anexo de casas con cocina exterior y adoquines de hormigón
Diseño de patio clásico renovado grande en patio trasero y anexo de casas con cocina exterior y adoquines de hormigón
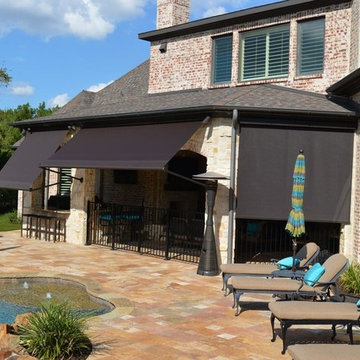
Combine both our Drop Shades and 2-n-1 shades.
Imagen de patio tradicional de tamaño medio en patio trasero y anexo de casas con cocina exterior y adoquines de piedra natural
Imagen de patio tradicional de tamaño medio en patio trasero y anexo de casas con cocina exterior y adoquines de piedra natural
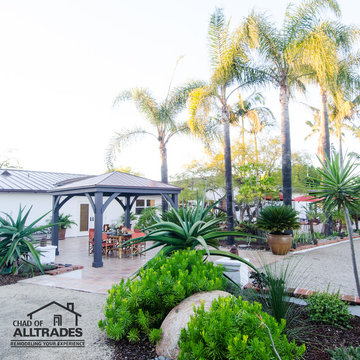
© Leigh Castelli photography
Imagen de patio bohemio extra grande en patio delantero con jardín de macetas, suelo de baldosas y cenador
Imagen de patio bohemio extra grande en patio delantero con jardín de macetas, suelo de baldosas y cenador
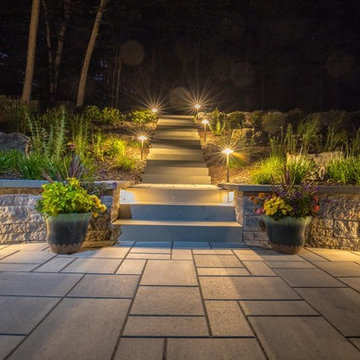
Terraced backyard, complete with Techo-Bloc patio, pergola, landscape lighting and flowing landscape!
Ejemplo de patio tradicional grande en patio trasero con cocina exterior, adoquines de piedra natural y pérgola
Ejemplo de patio tradicional grande en patio trasero con cocina exterior, adoquines de piedra natural y pérgola
21.554 ideas para patios con todos los revestimientos
3
