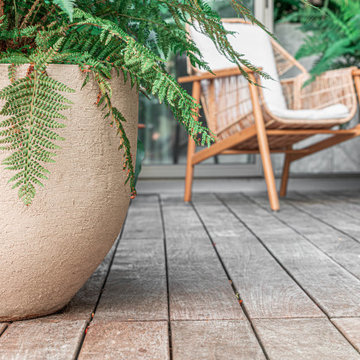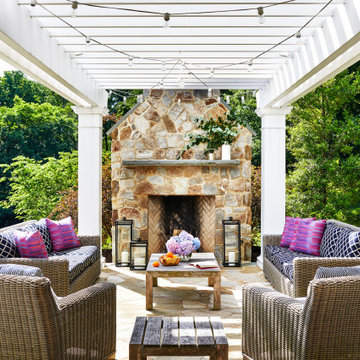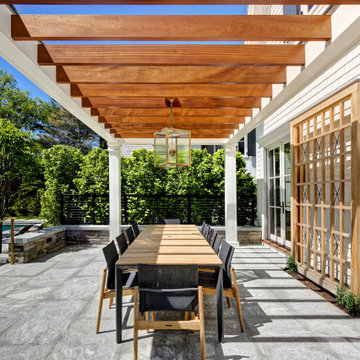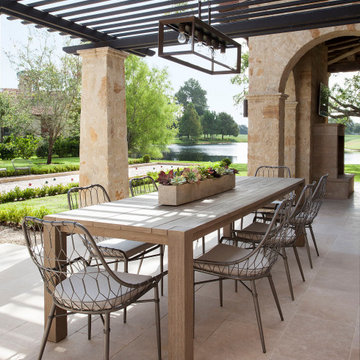28.428 ideas para patios con pérgola y todos los revestimientos
Filtrar por
Presupuesto
Ordenar por:Popular hoy
41 - 60 de 28.428 fotos
Artículo 1 de 3
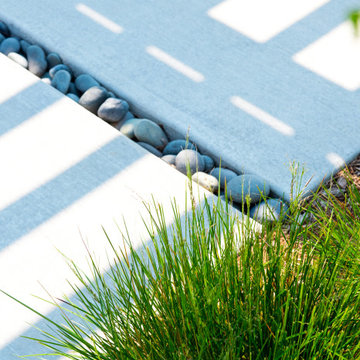
Close-up view of a beach pebble within the concrete patio.
Renn Kuennen Photography
Ejemplo de patio de estilo de casa de campo grande en patio trasero con losas de hormigón y pérgola
Ejemplo de patio de estilo de casa de campo grande en patio trasero con losas de hormigón y pérgola
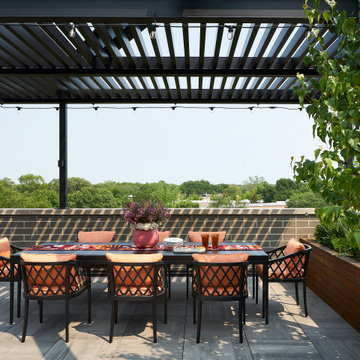
An expansive patio with a floating architectural pergola, built-in flower planters, and vibrant colors in furniture and accessories.
Ejemplo de patio tradicional renovado grande con jardín de macetas, adoquines de hormigón y pérgola
Ejemplo de patio tradicional renovado grande con jardín de macetas, adoquines de hormigón y pérgola
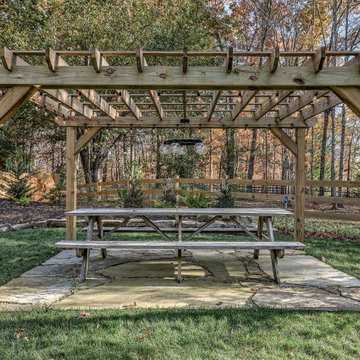
This gorgeous farmhouse style home features the classic white exterior, black windows, and a touch of rustic accents.
Diseño de patio campestre de tamaño medio en patio trasero con pérgola y adoquines de piedra natural
Diseño de patio campestre de tamaño medio en patio trasero con pérgola y adoquines de piedra natural
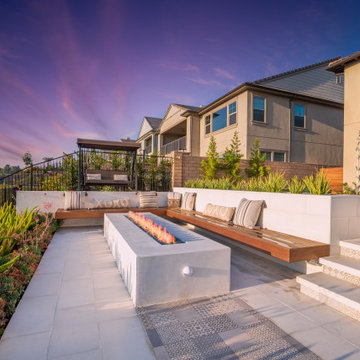
A lowered patio w/ built-in seating and contemporary fire pit. Great place for hanging out, relaxing, and entertaining. A floating hardwood bench provides ample seating for larger gatherings.
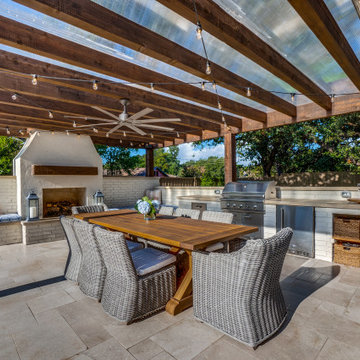
The beauty and resiliency of a natural Travertine patio make it a perfect choice for any outdoor environment. With rich tones and inherent shade variations, its use adds warmth and elegance to any setting.
This multi-faceted outdoor living combination space in Dallas by Archadeck of Northeast Dallas encompasses a covered patio space, expansive patio with overhead pergola, custom outdoor fireplace, outdoor kitchen and much more!
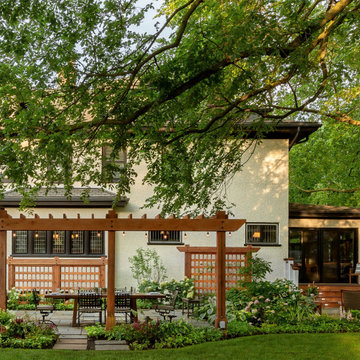
Imagen de patio clásico grande en patio trasero con brasero, adoquines de piedra natural y pérgola
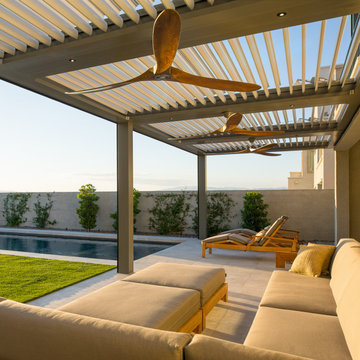
Our products feature pivoting louvers that can be easily activated using a smartphone, to block out the sun or allow for air flow. The louvers will also close on their own when rain is detected, or open automatically during wind storms. The sturdy pergolas are made of extruded aluminum, with a powder coating in a variety of colors, which make it easy to coordinate the structures with the design of the home. With added lights and fans, it’s easier than ever to entertain outdoors.
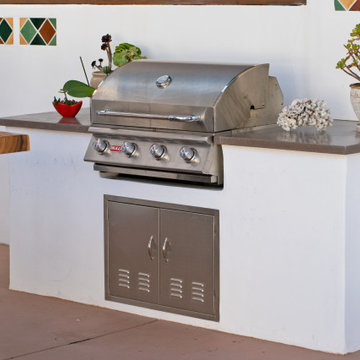
An unsafe entry and desire for more outdoor living space motivated the homeowners of this Mediterranean style ocean view home to hire Landwell to complete a front and backyard design and renovation. A new Azek composite deck with access steps and cable railing replaced an uneven tile patio in the front courtyard, the driveway was updated, and in the backyard a new powder-coated steel pergola with louvered slats was built to cover a new bbq island, outdoor dining and lounge area, and new concrete slabs were poured leading to a cozy deck space with a gas fire pit and seating. Raised vegetable beds, site appropriate planting, low-voltage lighting and Palomino gravel finished off the outdoor spaces of this beautiful Shell Beach home.
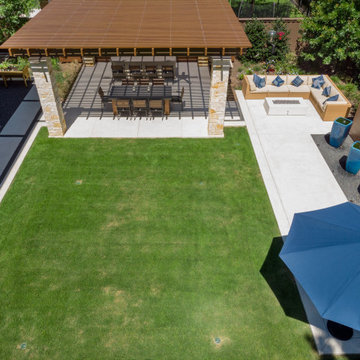
Modelo de patio minimalista de tamaño medio en patio trasero con cocina exterior, losas de hormigón y pérgola
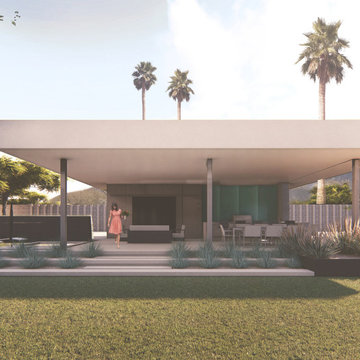
Modelo de patio actual de tamaño medio en patio con cocina exterior, losas de hormigón y pérgola
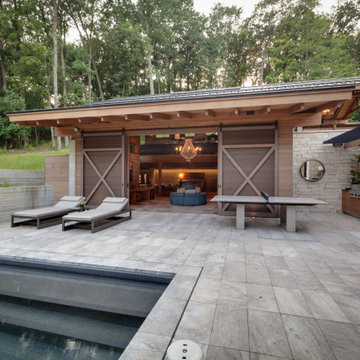
The owners requested a Private Resort that catered to their love for entertaining friends and family, a place where 2 people would feel just as comfortable as 42. Located on the western edge of a Wisconsin lake, the site provides a range of natural ecosystems from forest to prairie to water, allowing the building to have a more complex relationship with the lake - not merely creating large unencumbered views in that direction. The gently sloping site to the lake is atypical in many ways to most lakeside lots - as its main trajectory is not directly to the lake views - allowing for focus to be pushed in other directions such as a courtyard and into a nearby forest.
The biggest challenge was accommodating the large scale gathering spaces, while not overwhelming the natural setting with a single massive structure. Our solution was found in breaking down the scale of the project into digestible pieces and organizing them in a Camp-like collection of elements:
- Main Lodge: Providing the proper entry to the Camp and a Mess Hall
- Bunk House: A communal sleeping area and social space.
- Party Barn: An entertainment facility that opens directly on to a swimming pool & outdoor room.
- Guest Cottages: A series of smaller guest quarters.
- Private Quarters: The owners private space that directly links to the Main Lodge.
These elements are joined by a series green roof connectors, that merge with the landscape and allow the out buildings to retain their own identity. This Camp feel was further magnified through the materiality - specifically the use of Doug Fir, creating a modern Northwoods setting that is warm and inviting. The use of local limestone and poured concrete walls ground the buildings to the sloping site and serve as a cradle for the wood volumes that rest gently on them. The connections between these materials provided an opportunity to add a delicate reading to the spaces and re-enforce the camp aesthetic.
The oscillation between large communal spaces and private, intimate zones is explored on the interior and in the outdoor rooms. From the large courtyard to the private balcony - accommodating a variety of opportunities to engage the landscape was at the heart of the concept.
Overview
Chenequa, WI
Size
Total Finished Area: 9,543 sf
Completion Date
May 2013
Services
Architecture, Landscape Architecture, Interior Design
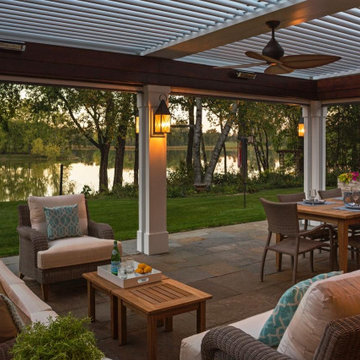
Want to make a splash this summer? Add our adjustable louvered pergola to your backyard so you can lounge or dine outdoors regardless of the weather.
Imagen de patio contemporáneo pequeño en patio trasero con pérgola
Imagen de patio contemporáneo pequeño en patio trasero con pérgola
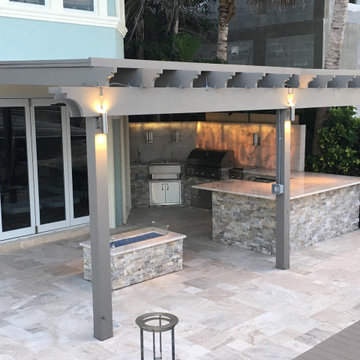
Outdoor kitchen with ledge stone & firepit. Pergola and french pattern travertine
Ejemplo de patio contemporáneo grande en patio trasero con cocina exterior, adoquines de piedra natural y pérgola
Ejemplo de patio contemporáneo grande en patio trasero con cocina exterior, adoquines de piedra natural y pérgola

Imagen de patio de estilo de casa de campo de tamaño medio en patio trasero con adoquines de hormigón y pérgola
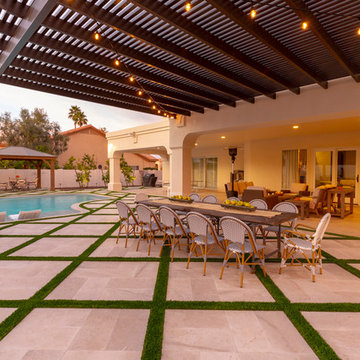
Paradise Valley Arizona Pool Remodel.
Ejemplo de patio actual de tamaño medio en patio trasero con adoquines de piedra natural y pérgola
Ejemplo de patio actual de tamaño medio en patio trasero con adoquines de piedra natural y pérgola

After completing an interior remodel for this mid-century home in the South Salem hills, we revived the old, rundown backyard and transformed it into an outdoor living room that reflects the openness of the new interior living space. We tied the outside and inside together to create a cohesive connection between the two. The yard was spread out with multiple elevations and tiers, which we used to create “outdoor rooms” with separate seating, eating and gardening areas that flowed seamlessly from one to another. We installed a fire pit in the seating area; built-in pizza oven, wok and bar-b-que in the outdoor kitchen; and a soaking tub on the lower deck. The concrete dining table doubled as a ping-pong table and required a boom truck to lift the pieces over the house and into the backyard. The result is an outdoor sanctuary the homeowners can effortlessly enjoy year-round.
28.428 ideas para patios con pérgola y todos los revestimientos
3
