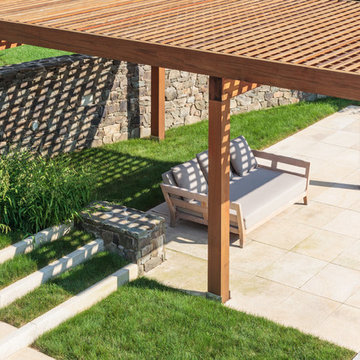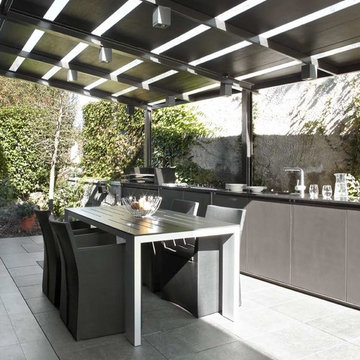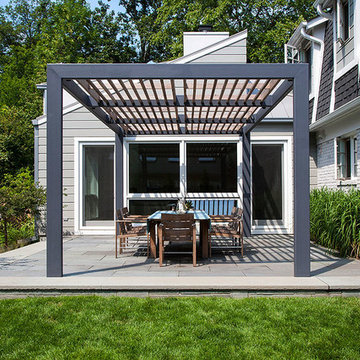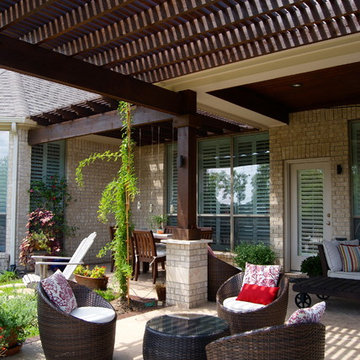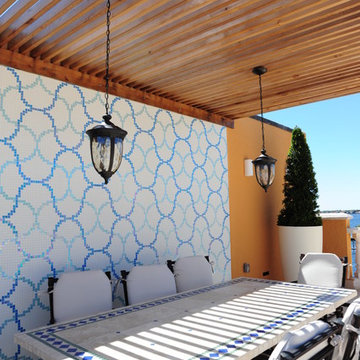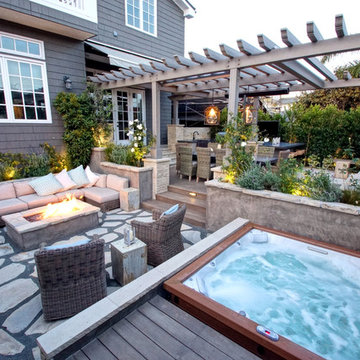28.426 ideas para patios con pérgola y todos los revestimientos
Filtrar por
Presupuesto
Ordenar por:Popular hoy
141 - 160 de 28.426 fotos
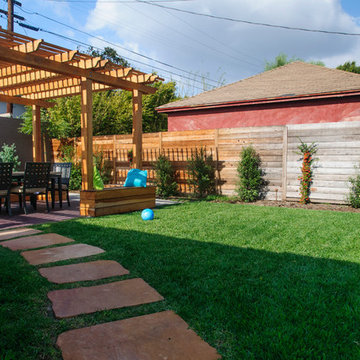
Foto de patio tradicional de tamaño medio en patio trasero con adoquines de piedra natural y pérgola
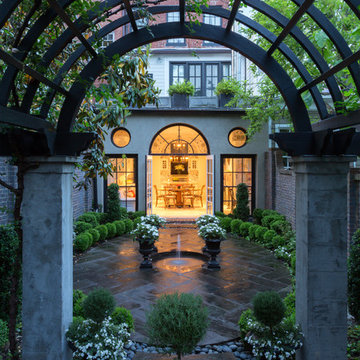
View of rear facade from garden
Photo by Sean Shanahan
Foto de patio tradicional en patio con pérgola
Foto de patio tradicional en patio con pérgola
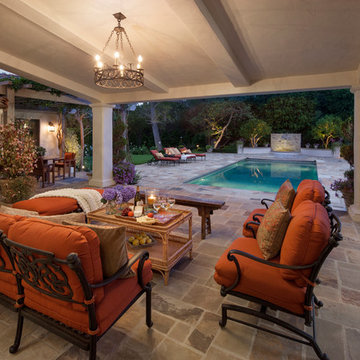
Patio and swimming pool.
Diseño de patio mediterráneo con pérgola
Diseño de patio mediterráneo con pérgola
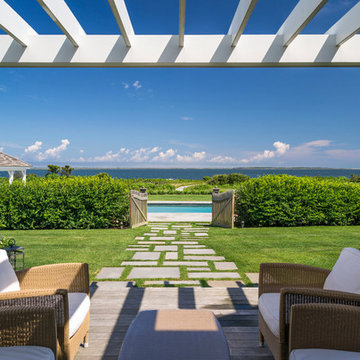
Located in one on the country’s most desirable vacation destinations, this vacation home blends seamlessly into the natural landscape of this unique location. The property includes a crushed stone entry drive with cobble accents, guest house, tennis court, swimming pool with stone deck, pool house with exterior fireplace for those cool summer eves, putting green, lush gardens, and a meandering boardwalk access through the dunes to the beautiful sandy beach.
Photography: Richard Mandelkorn Photography
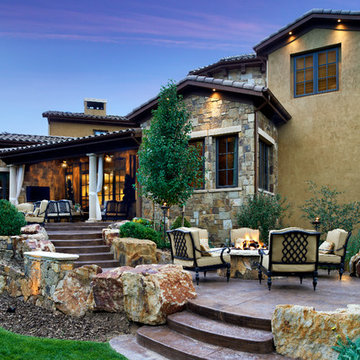
This back yard was designed to include multi-level sitting areas. Patio constructed with stamped concrete, Gold-Ore Boulders used for retaining lower area. Gas Fire pit makes for focal point of lower area. Littleton, Colorado.
Photo: Ron Ruscio
Browne and Associates Custom Landscapes.
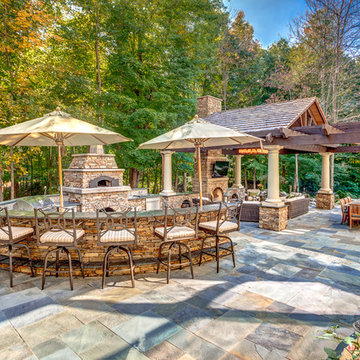
Architectural Photography by Trevor Boyle Studio
Diseño de patio rural con adoquines de piedra natural, brasero y pérgola
Diseño de patio rural con adoquines de piedra natural, brasero y pérgola
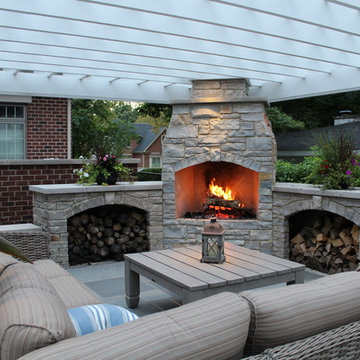
outdoor fireplace with pergola perimeter
Foto de patio tradicional de tamaño medio en patio trasero con brasero, pérgola y adoquines de piedra natural
Foto de patio tradicional de tamaño medio en patio trasero con brasero, pérgola y adoquines de piedra natural
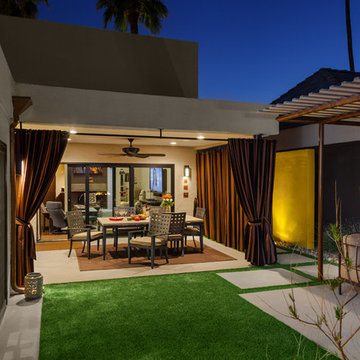
Leland Gebhardt
Imagen de patio contemporáneo de tamaño medio en patio trasero con pérgola
Imagen de patio contemporáneo de tamaño medio en patio trasero con pérgola
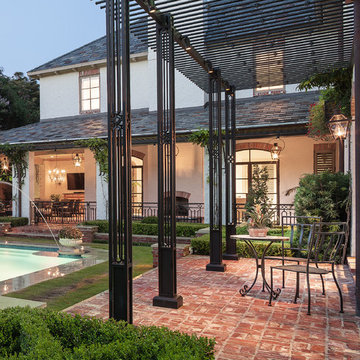
It started with vision. Then arrived fresh sight, seeing what was absent, seeing what was possible. Followed quickly by desire and creativity and know-how and communication and collaboration.
When the Ramsowers first called Exterior Worlds, all they had in mind was an outdoor fountain. About working with the Ramsowers, Jeff Halper, owner of Exterior Worlds says, “The Ramsowers had great vision. While they didn’t know exactly what they wanted, they did push us to create something special for them. I get inspired by my clients who are engaged and focused on design like they were. When you get that kind of inspiration and dialogue, you end up with a project like this one.”
For Exterior Worlds, our design process addressed two main features of the original space—the blank surface of the yard surrounded by looming architecture and plain fencing. With the yard, we dug out the center of it to create a one-foot drop in elevation in which to build a sunken pool. At one end, we installed a spa, lining it with a contrasting darker blue glass tile. Pedestals topped with urns anchor the pool and provide a place for spot color. Jets of water emerge from these pedestals. This moving water becomes a shield to block out urban noises and makes the scene lively. (And the children think it’s great fun to play in them.) On the side of the pool, another fountain, an illuminated basin built of limestone, brick and stainless steel, feeds the pool through three slots.
The pool is counterbalanced by a large plot of grass. What is inventive about this grassy area is its sub-structure. Before putting down the grass, we installed a French drain using grid pavers that pulls water away, an action that keeps the soil from compacting and the grass from suffocating. The entire sunken area is finished off with a border of ground cover that transitions the eye to the limestone walkway and the retaining wall, where we used the same reclaimed bricks found in architectural features of the house.
In the outer border along the fence line, we planted small trees that give the space scale and also hide some unsightly utility infrastructure. Boxwood and limestone gravel were embroidered into a parterre design to underscore the formal shape of the pool. Additionally, we planted a rose garden around the illuminated basin and a color garden for seasonal color at the far end of the yard across from the covered terrace.
To address the issue of the house’s prominence, we added a pergola to the main wing of the house. The pergola is made of solid aluminum, chosen for its durability, and painted black. The Ramsowers had used reclaimed ornamental iron around their front yard and so we replicated its pattern in the pergola’s design. “In making this design choice and also by using the reclaimed brick in the pool area, we wanted to honor the architecture of the house,” says Halper.
We continued the ornamental pattern by building an aluminum arbor and pool security fence along the covered terrace. The arbor’s supports gently curve out and away from the house. It, plus the pergola, extends the structural aspect of the house into the landscape. At the same time, it softens the hard edges of the house and unifies it with the yard. The softening effect is further enhanced by the wisteria vine that will eventually cover both the arbor and the pergola. From a practical standpoint, the pergola and arbor provide shade, especially when the vine becomes mature, a definite plus for the west-facing main house.
This newly-created space is an updated vision for a traditional garden that combines classic lines with the modern sensibility of innovative materials. The family is able to sit in the house or on the covered terrace and look out over the landscaping. To enjoy its pleasing form and practical function. To appreciate its cool, soothing palette, the blues of the water flowing into the greens of the garden with a judicious use of color. And accept its invitation to step out, step down, jump in, enjoy.
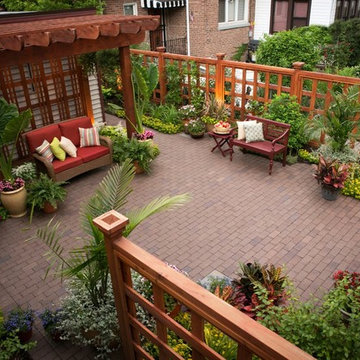
Prior to completion the pergola housed just the loveseat while the grill and the balance of furniture were still in transit. This project received a 2013 Hardscape North America Design Award, and a 2014 ILCA Award of Excellence. It is also been featured in Chicagoland Gardening Magazine and Total Landscape Care Magazine. Design by John Algozzini. Photography by Bridget Clauson.
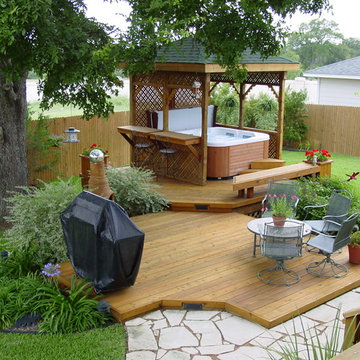
Austin Outdoor Living Group
Ejemplo de patio actual grande en patio trasero con fuente, entablado y pérgola
Ejemplo de patio actual grande en patio trasero con fuente, entablado y pérgola
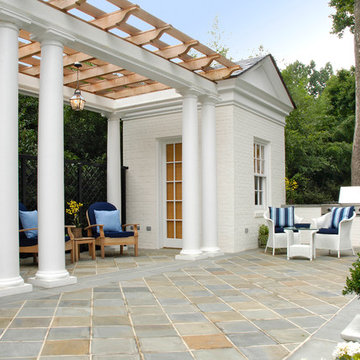
Adjoining the two units is a redwood pergola with copper flashing, sitting atop white pillars. The raised terrace, which is finished in square-cut, variegated flagstone, laid on a diagonal with bluestone nosing, transitions well to the existing patio below. The new structure and surrounding area is accented with the finest details, including a custom teak bench in the changing room and a custom iron railing. This DC pool house remodeling project turned a lovely outdoor space into a spectacular spot for al fresco entertaining.© Bob Narod Photography and BOWA
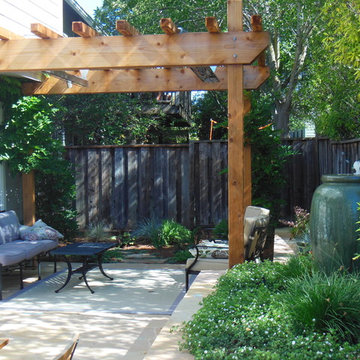
A flagstone patio with raised planting beds veneered in natural stone create a big impact in this small backyard. An arbor with supporting a wisteria vine and accessorized with heating units creates an ideal sitting area. A spill pot fountain adds ambiance.
Wildflower Landscape Design-Liz Ryan

A complete contemporary backyard project was taken to another level of design. This amazing backyard was completed in the beginning of 2013 in Weston, Florida.
The project included an Outdoor Kitchen with equipment by Lynx, and finished with Emperador Light Marble and a Spanish stone on walls. Also, a 32” X 16” wooden pergola attached to the house with a customized wooden wall for the TV on a structured bench with the same finishes matching the Outdoor Kitchen. The project also consist of outdoor furniture by The Patio District, pool deck with gold travertine material, and an ivy wall with LED lights and custom construction with Black Absolute granite finish and grey stone on walls.
For more information regarding this or any other of our outdoor projects please visit our website at www.luxapatio.com where you may also shop online. You can also visit our showroom located in the Doral Design District (3305 NW 79 Ave Miami FL. 33122) or contact us at 305-477-5141.
URL http://www.luxapatio.com
28.426 ideas para patios con pérgola y todos los revestimientos
8
