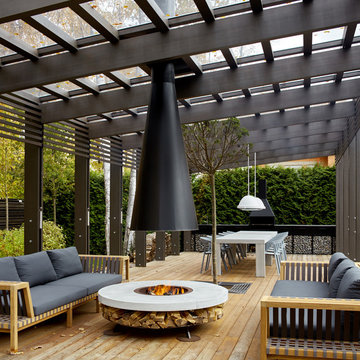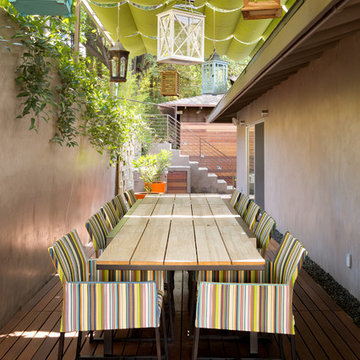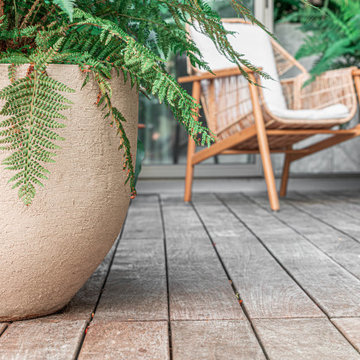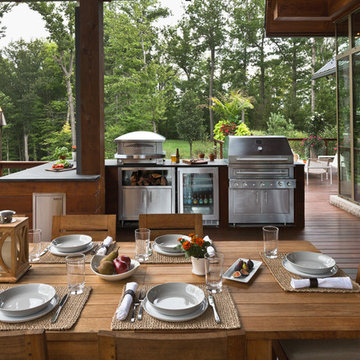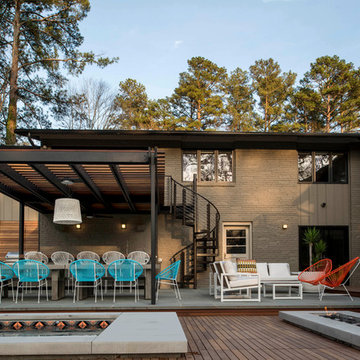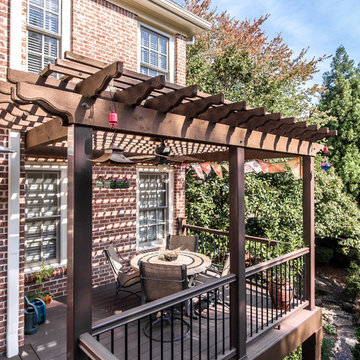6.829 ideas para patios con entablado y todos los revestimientos
Filtrar por
Presupuesto
Ordenar por:Popular hoy
1 - 20 de 6829 fotos
Artículo 1 de 3
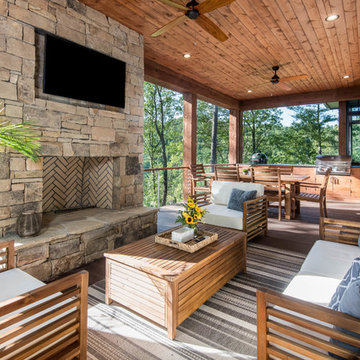
Ejemplo de patio rústico de tamaño medio en patio trasero y anexo de casas con cocina exterior y entablado
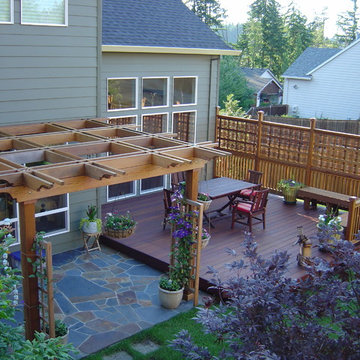
Diseño de patio tradicional renovado de tamaño medio en patio trasero con jardín vertical, entablado y pérgola
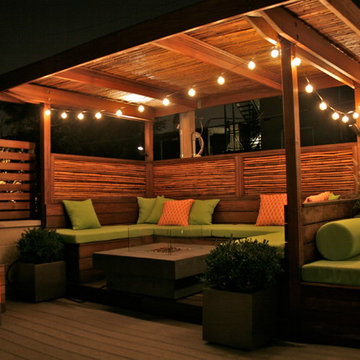
Roof garden shade cabana, custom cushions, landscape lighting and party lights
Photos: Peter Hurley Art
Modelo de patio ecléctico de tamaño medio con brasero, entablado y cenador
Modelo de patio ecléctico de tamaño medio con brasero, entablado y cenador
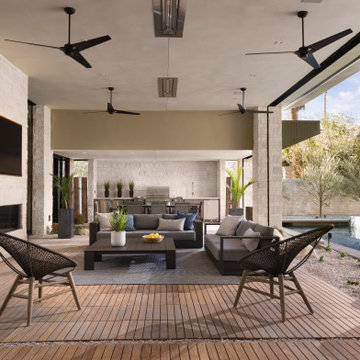
This beautiful outdoor living space flows out from both the kitchen and the interior living space. Spacious dining adjacent to a full outdoor kitchen with gas grill, beer tap, under mount sink, refrigeration and storage cabinetry.
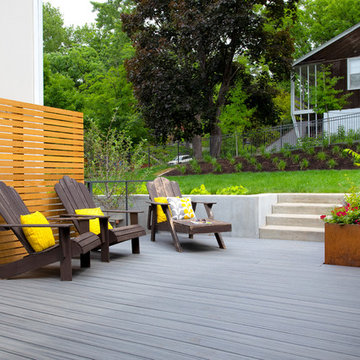
This modern home, near Cedar Lake, built in 1900, was originally a corner store. A massive conversion transformed the home into a spacious, multi-level residence in the 1990’s.
However, the home’s lot was unusually steep and overgrown with vegetation. In addition, there were concerns about soil erosion and water intrusion to the house. The homeowners wanted to resolve these issues and create a much more useable outdoor area for family and pets.
Castle, in conjunction with Field Outdoor Spaces, designed and built a large deck area in the back yard of the home, which includes a detached screen porch and a bar & grill area under a cedar pergola.
The previous, small deck was demolished and the sliding door replaced with a window. A new glass sliding door was inserted along a perpendicular wall to connect the home’s interior kitchen to the backyard oasis.
The screen house doors are made from six custom screen panels, attached to a top mount, soft-close track. Inside the screen porch, a patio heater allows the family to enjoy this space much of the year.
Concrete was the material chosen for the outdoor countertops, to ensure it lasts several years in Minnesota’s always-changing climate.
Trex decking was used throughout, along with red cedar porch, pergola and privacy lattice detailing.
The front entry of the home was also updated to include a large, open porch with access to the newly landscaped yard. Cable railings from Loftus Iron add to the contemporary style of the home, including a gate feature at the top of the front steps to contain the family pets when they’re let out into the yard.
Tour this project in person, September 28 – 29, during the 2019 Castle Home Tour!
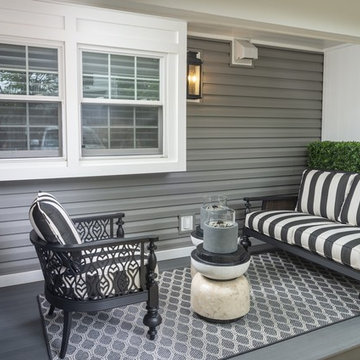
Black and white outdoor furniture is so classic. This small alcove needed to be a fun outdoor hang out spot. We paired this classic set with an outdoor area rug, console, and outdoor greens to bring the space to life.
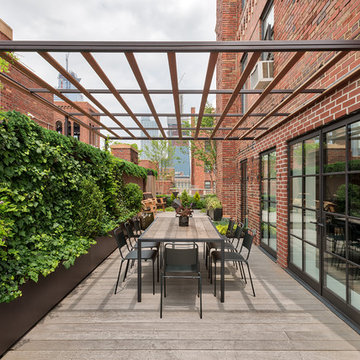
Rafael Leao Lighting Design
Jeffrey Kilmer Photography
Imagen de patio actual grande con toldo, jardín vertical y entablado
Imagen de patio actual grande con toldo, jardín vertical y entablado

Imagen de patio tradicional renovado grande en patio trasero con entablado, toldo y brasero
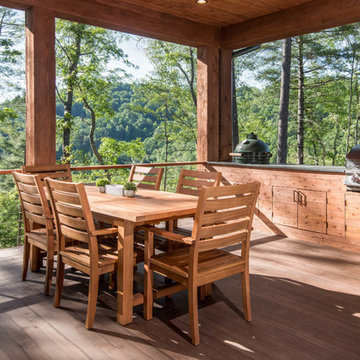
Diseño de patio rural de tamaño medio en anexo de casas y patio trasero con entablado
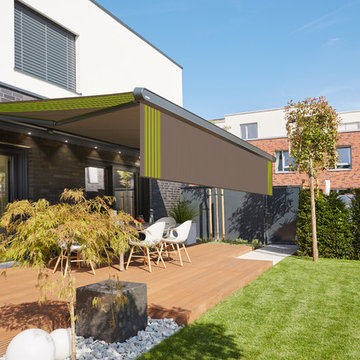
Ejemplo de patio actual de tamaño medio en patio trasero con entablado y toldo
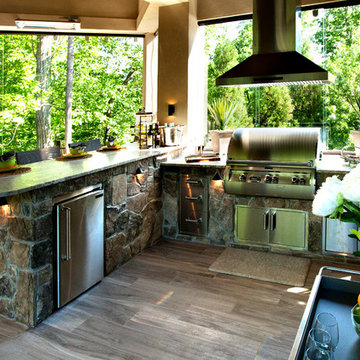
Foto de patio tradicional renovado de tamaño medio en patio trasero y anexo de casas con cocina exterior y entablado
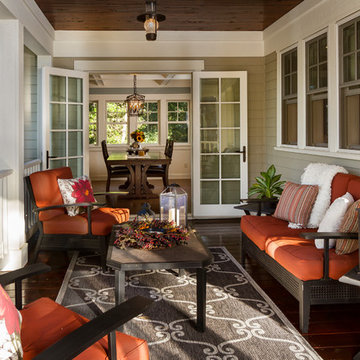
Foto de patio tradicional grande en anexo de casas y patio trasero con entablado
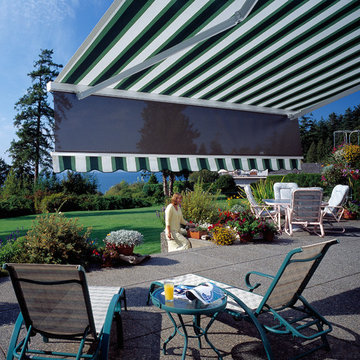
These Retractable Awnings are motorized and operated via remote control.
Diseño de patio de tamaño medio en patio trasero con entablado y toldo
Diseño de patio de tamaño medio en patio trasero con entablado y toldo
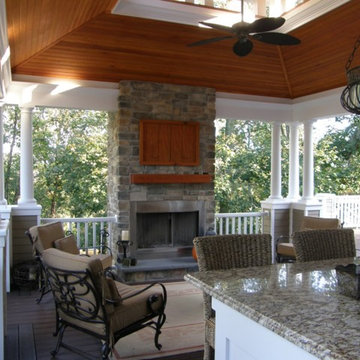
Pavilion interior
Diseño de patio tradicional de tamaño medio en patio trasero con cocina exterior, entablado y cenador
Diseño de patio tradicional de tamaño medio en patio trasero con cocina exterior, entablado y cenador
6.829 ideas para patios con entablado y todos los revestimientos
1
