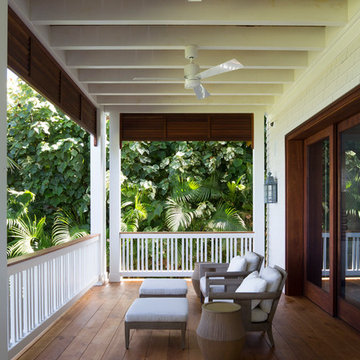6.829 ideas para patios con entablado y todos los revestimientos
Filtrar por
Presupuesto
Ordenar por:Popular hoy
1 - 20 de 6829 fotos
Artículo 1 de 3

This modern home, near Cedar Lake, built in 1900, was originally a corner store. A massive conversion transformed the home into a spacious, multi-level residence in the 1990’s.
However, the home’s lot was unusually steep and overgrown with vegetation. In addition, there were concerns about soil erosion and water intrusion to the house. The homeowners wanted to resolve these issues and create a much more useable outdoor area for family and pets.
Castle, in conjunction with Field Outdoor Spaces, designed and built a large deck area in the back yard of the home, which includes a detached screen porch and a bar & grill area under a cedar pergola.
The previous, small deck was demolished and the sliding door replaced with a window. A new glass sliding door was inserted along a perpendicular wall to connect the home’s interior kitchen to the backyard oasis.
The screen house doors are made from six custom screen panels, attached to a top mount, soft-close track. Inside the screen porch, a patio heater allows the family to enjoy this space much of the year.
Concrete was the material chosen for the outdoor countertops, to ensure it lasts several years in Minnesota’s always-changing climate.
Trex decking was used throughout, along with red cedar porch, pergola and privacy lattice detailing.
The front entry of the home was also updated to include a large, open porch with access to the newly landscaped yard. Cable railings from Loftus Iron add to the contemporary style of the home, including a gate feature at the top of the front steps to contain the family pets when they’re let out into the yard.
Tour this project in person, September 28 – 29, during the 2019 Castle Home Tour!
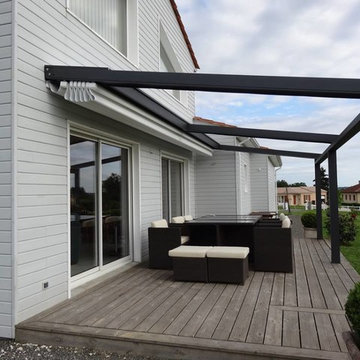
Available in different fabrics and colors.
All products are custom made.
We chose the top-rated "Gennius Awning" for our FlexRoof.
The FlexRoof is a roller-roof system, from KE Durasol Awnings, one of the best rated awning companies.
The FlexRoof is more unique than traditional awnings on the market, such as retractable awnings.
The FlexRoof is built onto a pergola-type frame (or mounted onto a FlexRoom) which aesthetically enhances your outdoor space and adds function as an outdoor room. The FlexRoof provides overhead protection from outdoor elements with design and innovation.
Our FlexRoof can be installed together with or separately from a FlexRoom. All FlexRoofs are custom designed and are available in a variety of frame options, fabrics, and colors. Lights and/or speaker installations are optional.
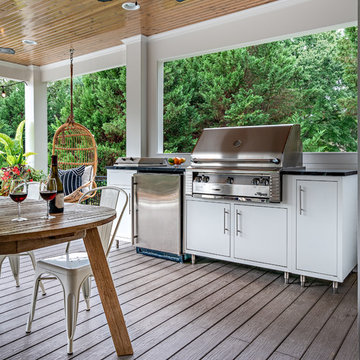
Stephen Long Photography
Ejemplo de patio contemporáneo en patio trasero y anexo de casas con cocina exterior y entablado
Ejemplo de patio contemporáneo en patio trasero y anexo de casas con cocina exterior y entablado
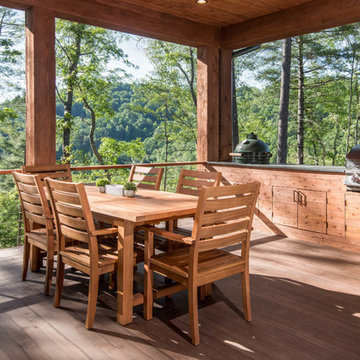
Diseño de patio rural de tamaño medio en anexo de casas y patio trasero con entablado

Mangaris wood privacy screen with changing widths to add interest. Porch wood screen blocks barbeque from deck patio view.
Photo by Katrina Coombs
Diseño de patio contemporáneo de tamaño medio en patio trasero con cocina exterior, entablado y pérgola
Diseño de patio contemporáneo de tamaño medio en patio trasero con cocina exterior, entablado y pérgola
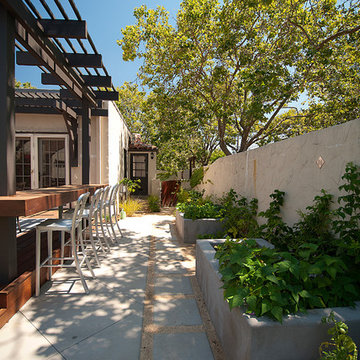
Ejemplo de patio contemporáneo de tamaño medio en patio lateral con entablado y pérgola
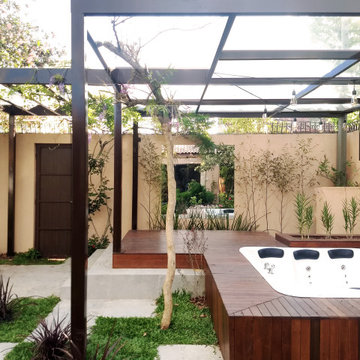
This family-friendly pergola with a Jacuzzi has been designed to reward the senses and bring a relaxed atmosphere. Being in the garden is the favourite activity of our client - a landscape designer - so we have created this special corner where he can appreciate the beauty of his garden while enjoying a warm bath.

Ejemplo de patio minimalista grande en patio trasero y anexo de casas con entablado
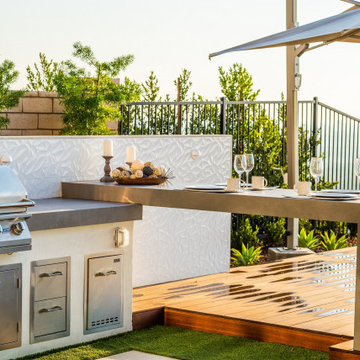
A simple BBQ island w/ adjacent dining counter and deck is a great place to cook, dine, and entertain. BBQ island features a large format porcelain slab, tile backsplash, and stainless steel appliances.
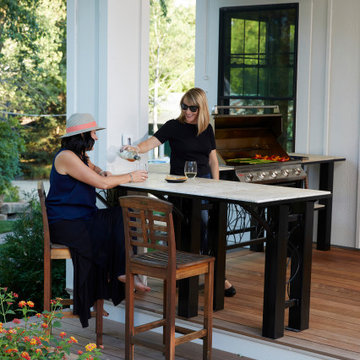
Farmhouse remodel after house fire. This home was over 100+ years old and was recently lost in a house fire which required a pool, patio, and surrounding gardens to be remodeled.
This outdoor kitchen was added right off the kitchen with a custom made metal bar and grill stand and stone top. It sits on top of a deck constructed out of IPE hardwood decking material.
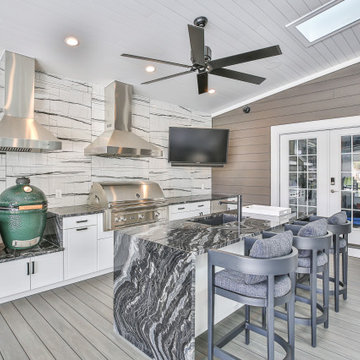
Diseño de patio clásico renovado en patio trasero y anexo de casas con cocina exterior y entablado
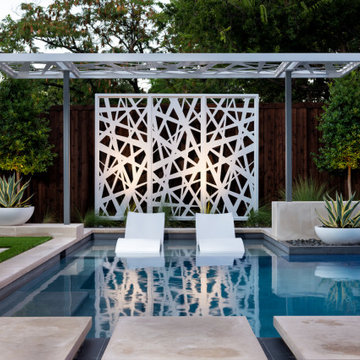
Imagen de patio minimalista de tamaño medio en patio trasero con cocina exterior, entablado y toldo
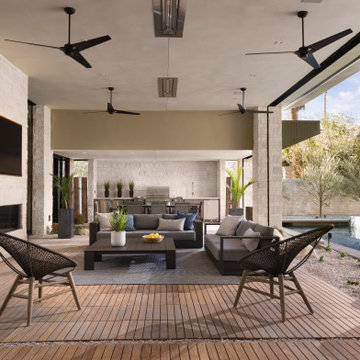
This beautiful outdoor living space flows out from both the kitchen and the interior living space. Spacious dining adjacent to a full outdoor kitchen with gas grill, beer tap, under mount sink, refrigeration and storage cabinetry.
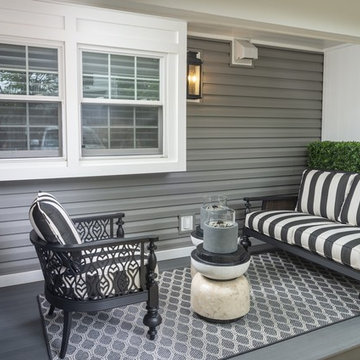
Black and white outdoor furniture is so classic. This small alcove needed to be a fun outdoor hang out spot. We paired this classic set with an outdoor area rug, console, and outdoor greens to bring the space to life.
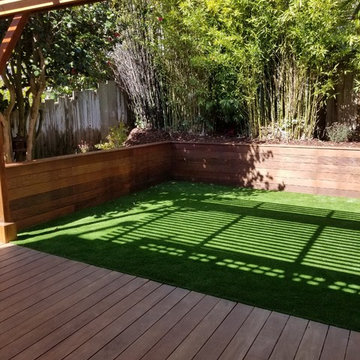
Foto de patio clásico renovado pequeño en patio trasero con entablado y pérgola
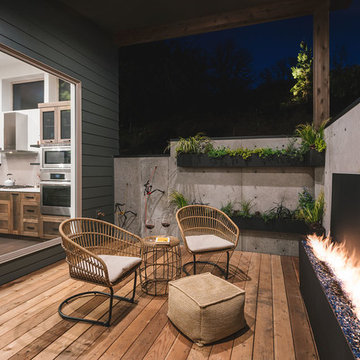
Outdoor patio with gas fireplace that lives right off the kitchen. Perfect for hosting or being outside privately, as it's secluded from neighbors. Wood floors, cement walls with a cover.
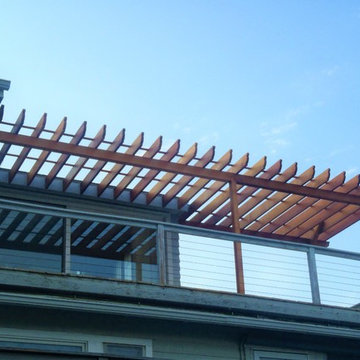
For this homeowner, we created a custom cedar pergola for their waterfront deck.
Imagen de patio clásico renovado de tamaño medio en patio trasero con entablado y pérgola
Imagen de patio clásico renovado de tamaño medio en patio trasero con entablado y pérgola
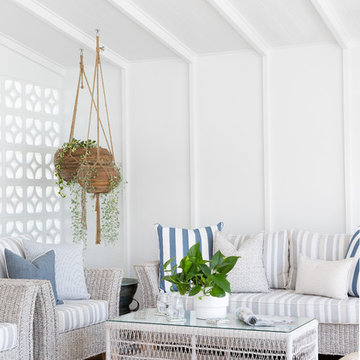
Donna Guyler Design
Foto de patio marinero grande en patio trasero y anexo de casas con entablado
Foto de patio marinero grande en patio trasero y anexo de casas con entablado
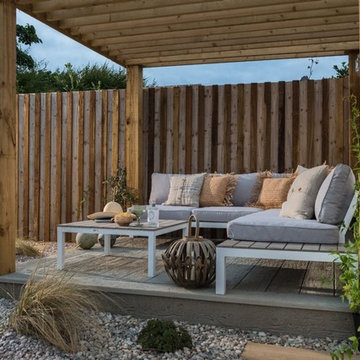
Unique Home Stays
Imagen de patio exótico pequeño en patio trasero con entablado y pérgola
Imagen de patio exótico pequeño en patio trasero con entablado y pérgola
6.829 ideas para patios con entablado y todos los revestimientos
1
