19.988 ideas para patios con adoquines de piedra natural y todos los revestimientos
Filtrar por
Presupuesto
Ordenar por:Popular hoy
81 - 100 de 19.988 fotos
Artículo 1 de 3
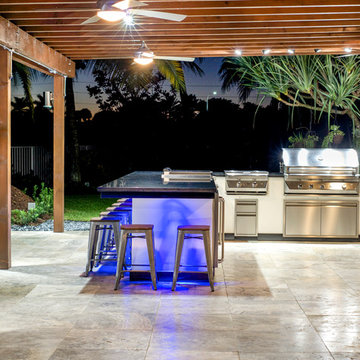
Ejemplo de patio contemporáneo grande en patio trasero con cocina exterior, adoquines de piedra natural y pérgola
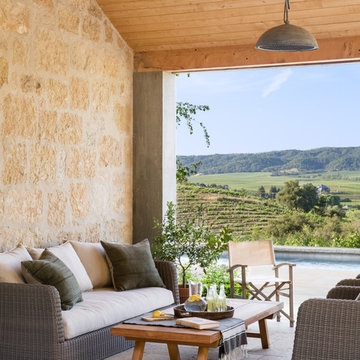
Lisa Romerein
Diseño de patio de estilo de casa de campo en patio trasero y anexo de casas con adoquines de piedra natural
Diseño de patio de estilo de casa de campo en patio trasero y anexo de casas con adoquines de piedra natural
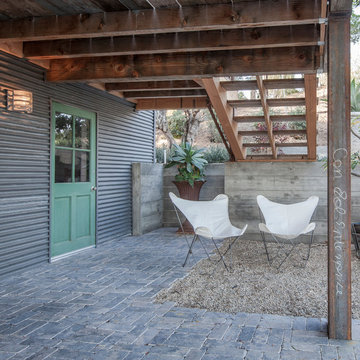
A peaceful spot below the viewing deck to relax and find shade from the summer sun | Kurt Jordan Photography
Imagen de patio contemporáneo en patio trasero y anexo de casas con adoquines de piedra natural
Imagen de patio contemporáneo en patio trasero y anexo de casas con adoquines de piedra natural
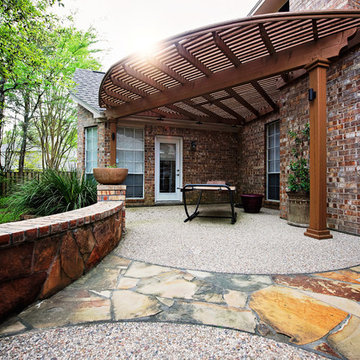
Imagen de patio clásico de tamaño medio en patio trasero con pérgola, cocina exterior y adoquines de piedra natural
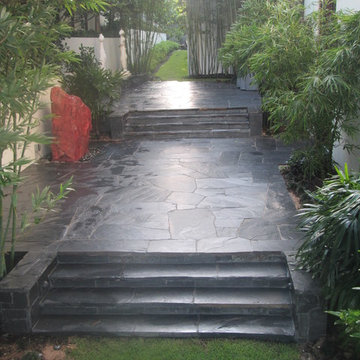
This Florida backyard patios is black slate from Virginia. The boulder fountain is called Red Saphire. All of the stone installation is by Waterfalls Fountains & Gardens Inc.
The Florida tropical bamboo plantings by Landco.
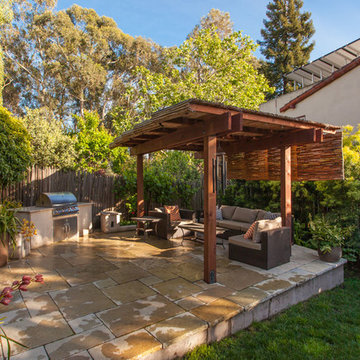
Imagen de patio bohemio pequeño en patio trasero con cocina exterior, adoquines de piedra natural y pérgola
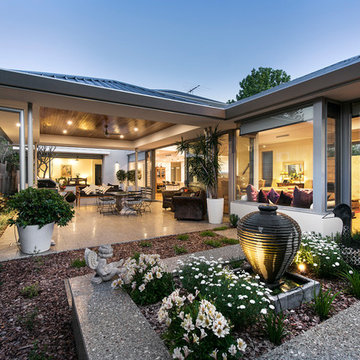
With an impressive double-volume entrance setting the tone, this ‘modern natural’ home design combines contemporary and natural materials as effectively as it combines form and function.
The zoned layout unfolds from the entrance hub, providing a separate living space for adult children and a secluded master bedroom wing, as well as an office/home theatre and family living, dining and kitchen area. There’s a large underground garage and store – all incredibly practical, all designed to embrace the site’s northern orientation. This is an elegant home too, with a cohesive form that brings natural materials like stone and timber together with a modern colour palette and render, creating overlapping planes and an unmistakably sophisticated ambiance.
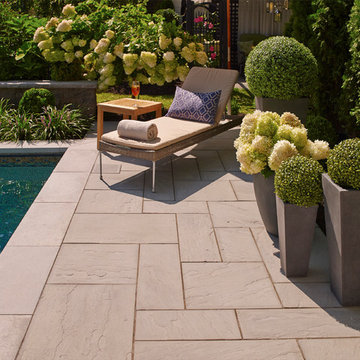
Asymmetrical planter arrangement.
Photographer: Darren Setlow
Modelo de patio tradicional renovado de tamaño medio en patio trasero con adoquines de piedra natural y cenador
Modelo de patio tradicional renovado de tamaño medio en patio trasero con adoquines de piedra natural y cenador
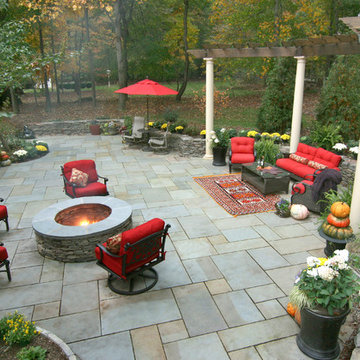
With round columns and a stained wood top, the pergola marries the traditional patio to the woodland beyond.
Design, installation, and styling by Merrifield Garden Center.
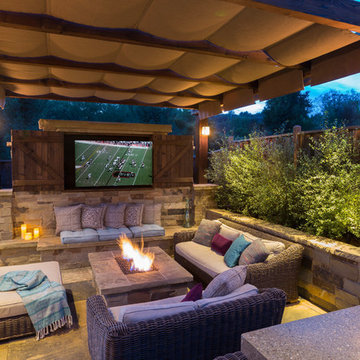
John Benson Photography
Ejemplo de patio mediterráneo grande en patio trasero con cocina exterior, adoquines de piedra natural y pérgola
Ejemplo de patio mediterráneo grande en patio trasero con cocina exterior, adoquines de piedra natural y pérgola
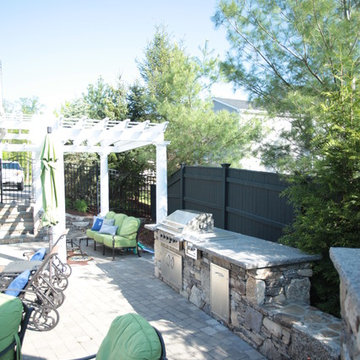
Rick O'Brien
Diseño de patio clásico renovado grande en patio trasero con cocina exterior, pérgola y adoquines de piedra natural
Diseño de patio clásico renovado grande en patio trasero con cocina exterior, pérgola y adoquines de piedra natural
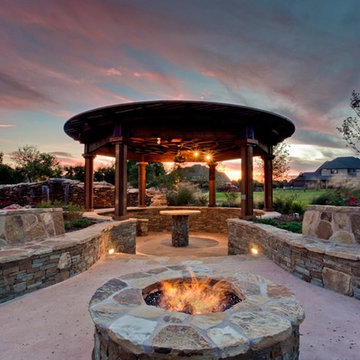
This award-winning installation by Red Valley Landscape & Construction features large natural stone accents ing the fire pit, expansive seat wall. and stone table in the center under the cedar pergola.
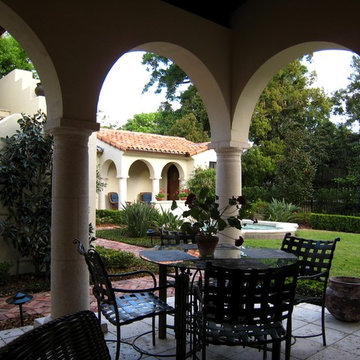
Diseño de patio mediterráneo de tamaño medio en patio trasero y anexo de casas con fuente y adoquines de piedra natural
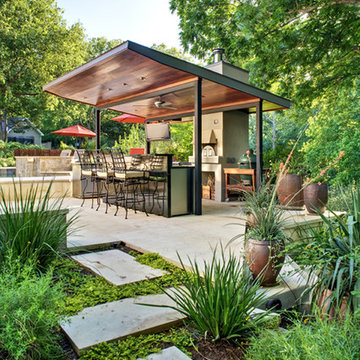
Atelier Wong
Foto de patio actual extra grande en patio trasero con adoquines de piedra natural y cenador
Foto de patio actual extra grande en patio trasero con adoquines de piedra natural y cenador
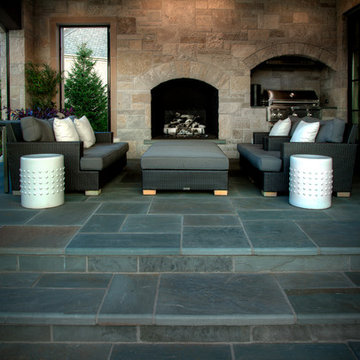
Diseño de patio contemporáneo grande en patio trasero y anexo de casas con cocina exterior y adoquines de piedra natural
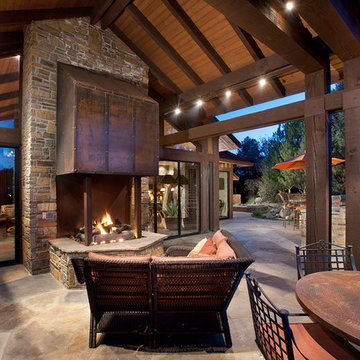
This homage to prairie style architecture located at The Rim Golf Club in Payson, Arizona was designed for owner/builder/landscaper Tom Beck.
This home appears literally fastened to the site by way of both careful design as well as a lichen-loving organic material palatte. Forged from a weathering steel roof (aka Cor-Ten), hand-formed cedar beams, laser cut steel fasteners, and a rugged stacked stone veneer base, this home is the ideal northern Arizona getaway.
Expansive covered terraces offer views of the Tom Weiskopf and Jay Morrish designed golf course, the largest stand of Ponderosa Pines in the US, as well as the majestic Mogollon Rim and Stewart Mountains, making this an ideal place to beat the heat of the Valley of the Sun.
Designing a personal dwelling for a builder is always an honor for us. Thanks, Tom, for the opportunity to share your vision.
Project Details | Northern Exposure, The Rim – Payson, AZ
Architect: C.P. Drewett, AIA, NCARB, Drewett Works, Scottsdale, AZ
Builder: Thomas Beck, LTD, Scottsdale, AZ
Photographer: Dino Tonn, Scottsdale, AZ
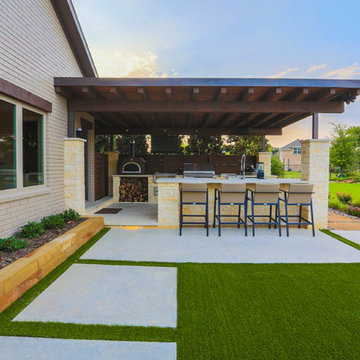
Outdoor kitchen with bar top seating.
Photography: Daniel Driensky
Diseño de patio tradicional renovado grande en patio trasero y anexo de casas con cocina exterior y adoquines de piedra natural
Diseño de patio tradicional renovado grande en patio trasero y anexo de casas con cocina exterior y adoquines de piedra natural
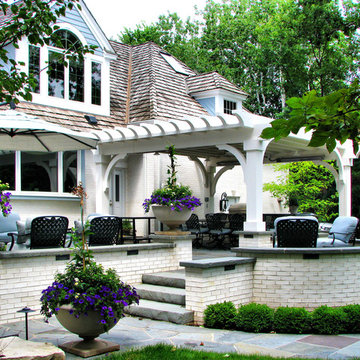
Designed by: Marco Romani, Landscape Architect. Outdoor Kitchen, Heated Pergola, Outdoor Lounge Room, Terraced Patio, Retaining Walls and Seatwalls, Landscape, Outdoor Seating Furniture.
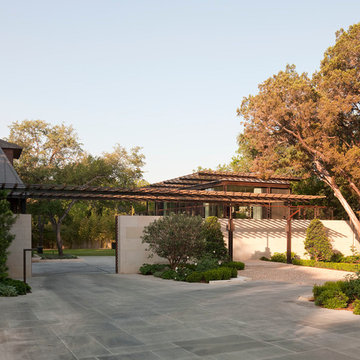
Paul Bardagjy Photography
Imagen de patio moderno grande en patio trasero con adoquines de piedra natural y pérgola
Imagen de patio moderno grande en patio trasero con adoquines de piedra natural y pérgola
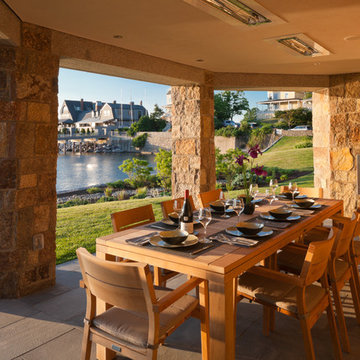
A desire for a more modern and zen-like environment in a historical, turn of the century stone and stucco house was the drive and challenge for this sophisticated Siemasko + Verbridge Interiors project. Along with a fresh color palette, new furniture is woven with antiques, books, and artwork to enliven the space. Carefully selected finishes enhance the openness of the glass pool structure, without competing with the grand ocean views. Thoughtfully designed cabinetry and family friendly furnishings, including a kitchenette, billiard area, and home theater, were designed for both kids and adults.
19.988 ideas para patios con adoquines de piedra natural y todos los revestimientos
5