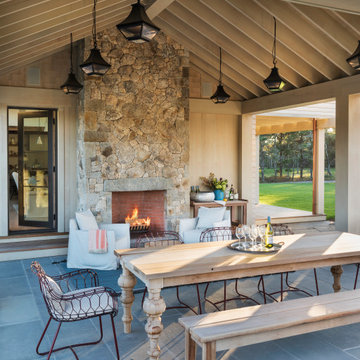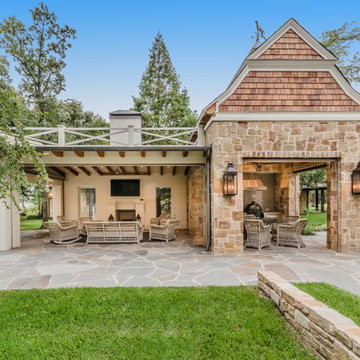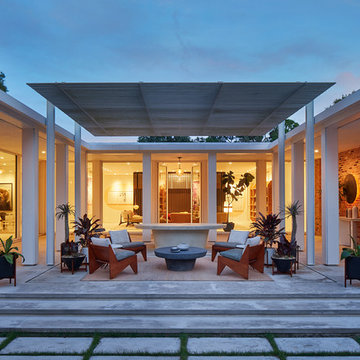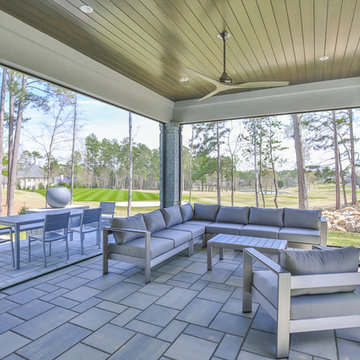7.432 ideas para patios azules con todos los revestimientos
Filtrar por
Presupuesto
Ordenar por:Popular hoy
1 - 20 de 7432 fotos
Artículo 1 de 3
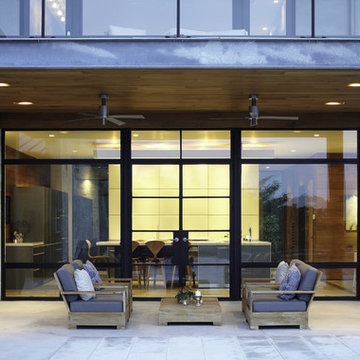
Nestled into sloping topography, the design of this home allows privacy from the street while providing unique vistas throughout the house and to the surrounding hill country and downtown skyline. Layering rooms with each other as well as circulation galleries, insures seclusion while allowing stunning downtown views. The owners' goals of creating a home with a contemporary flow and finish while providing a warm setting for daily life was accomplished through mixing warm natural finishes such as stained wood with gray tones in concrete and local limestone. The home's program also hinged around using both passive and active green features. Sustainable elements include geothermal heating/cooling, rainwater harvesting, spray foam insulation, high efficiency glazing, recessing lower spaces into the hillside on the west side, and roof/overhang design to provide passive solar coverage of walls and windows. The resulting design is a sustainably balanced, visually pleasing home which reflects the lifestyle and needs of the clients.
Photography by Andrew Pogue
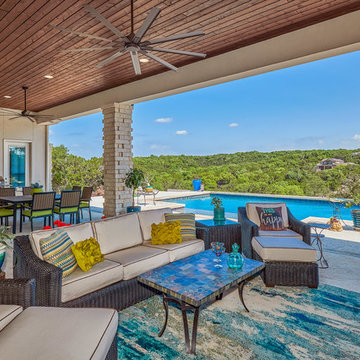
Photo credit: Jason Roberts Photography
Pool Builder: WestView Pools
Diseño de patio tradicional renovado grande en patio trasero y anexo de casas con cocina exterior y losas de hormigón
Diseño de patio tradicional renovado grande en patio trasero y anexo de casas con cocina exterior y losas de hormigón
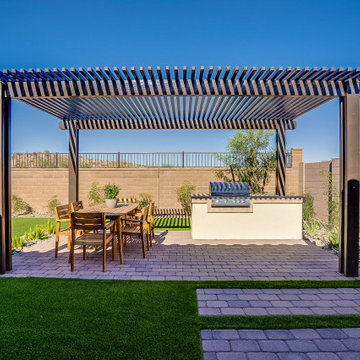
Modelo de patio contemporáneo de tamaño medio en patio trasero con adoquines de ladrillo y pérgola
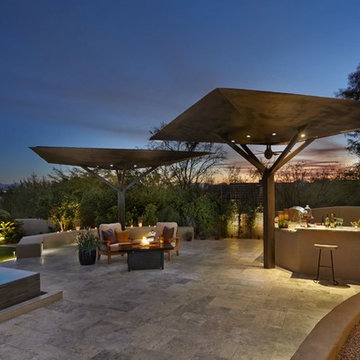
Ejemplo de patio contemporáneo grande en patio trasero con cocina exterior, suelo de baldosas y cenador
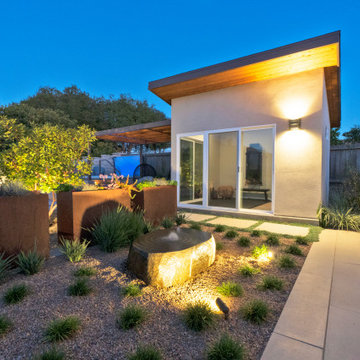
Imagen de patio minimalista grande en patio trasero con chimenea, adoquines de hormigón y pérgola

Foto de patio clásico grande en patio trasero con cocina exterior, adoquines de piedra natural y pérgola
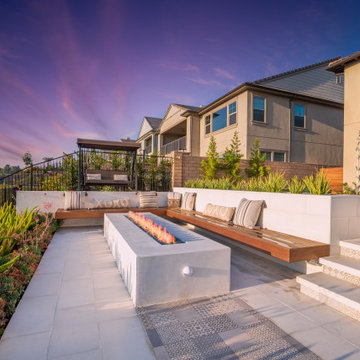
A lowered patio w/ built-in seating and contemporary fire pit. Great place for hanging out, relaxing, and entertaining. A floating hardwood bench provides ample seating for larger gatherings.
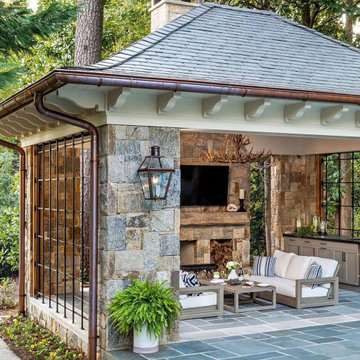
This Bevolo® original was designed in the 1940s by world renowned architect A. Hays Town and Andrew Bevolo Sr. This Original French Quarter® lantern adorns many historic buildings across the country. The light can be used with a wide range of architectural styles. It is available in natural gas, liquid propane, and electric. Standard Lantern Sizes
Height Width Depth
14.0" 9.25" 9.25"
18.0" 10.5" 10.5"
21.0" 11.5" 11.5"
24.0" 13.25" 13.25"
27.0" 14.5" 14.5"
*30" 17.5" 17.5"
*36" 21.5" 21.5"
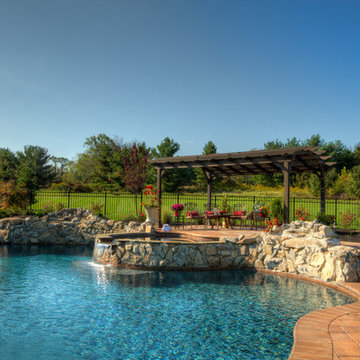
Foto de patio clásico renovado extra grande en patio trasero con adoquines de hormigón y cenador
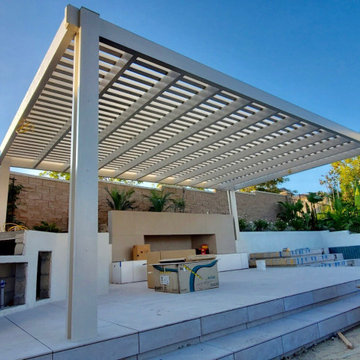
Foto de patio minimalista grande en patio trasero con cocina exterior, suelo de baldosas y pérgola
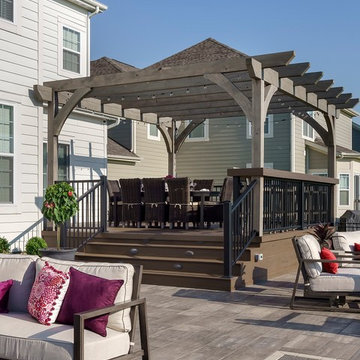
Archadeck of Columbus received the Archadeck Design Excellence Award for this project.
The winning project is a combination hardscape, deck, pergola and fire pit project in the Ballantrae subdivision of Dublin, Ohio. The deck area is high-aesthetic and low-maintenance as it was built using composite decking from the TimberTech PRO Legacy Collection. Legacy Collection’s decking boards are capped on all four sides to provide complete protection against mold, mildew, moisture damage, stains, scratches and fading.
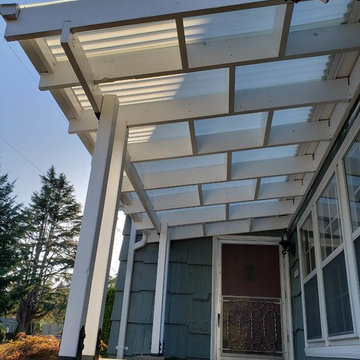
Side view of the completed patio cover
Ejemplo de patio clásico pequeño en patio delantero con toldo
Ejemplo de patio clásico pequeño en patio delantero con toldo
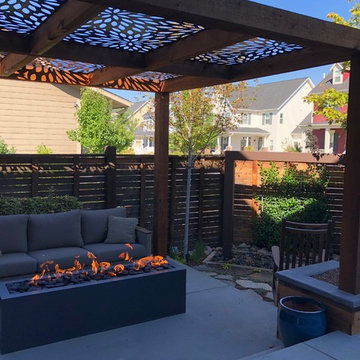
Evening time in the garden.
Diseño de patio moderno pequeño en patio trasero con brasero, losas de hormigón y pérgola
Diseño de patio moderno pequeño en patio trasero con brasero, losas de hormigón y pérgola
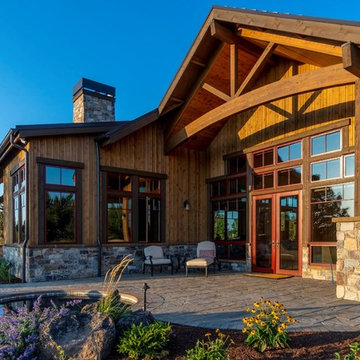
Ejemplo de patio rural grande en patio trasero y anexo de casas con chimenea y adoquines de piedra natural
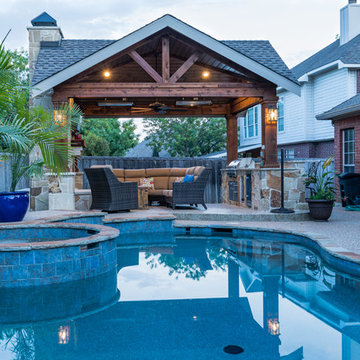
When we first met with these clients, they provided us with a very specific idea of what they wanted to create. The limitations of that project came into play with city build line restrictions which meant modifying the space. In the end, the result is a nice area to lounge by the pool, enjoy coffee in the mornings, and grill with your friends and family.
We built up the new stamped concrete to the height of the first steps of the pool deck and tied it all in, removing the flagstone. The outdoor kitchen area is the same as the full size selection on the fireplace and columns. Behind the kitchen is a small bar height sitting area and stone foot rest for guests. The tongue and groove ceiling ties in well with the dark stain cedar wrapped posts and beams to create a cozy rustic finish.
We offset the fireplace towards the back to maximize walk space for furniture. The small bench walls flanking each side of the fireplace not only provide definition to the area but also allow for extra seating without adding furniture pieces.
The ceiling heaters provide additional heat for those nights when you need to take the chill out of the air.
7.432 ideas para patios azules con todos los revestimientos
1

