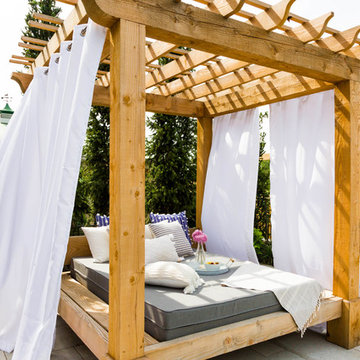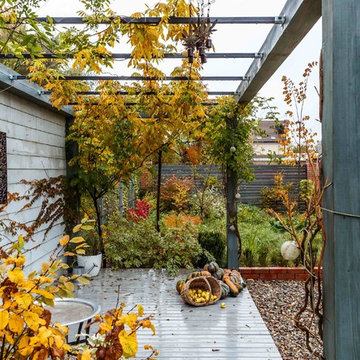383 ideas para patios amarillos con todos los revestimientos
Ordenar por:Popular hoy
101 - 120 de 383 fotos
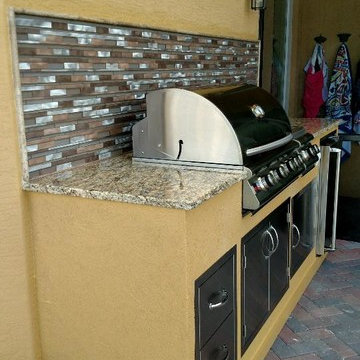
Arcadia Outdoor Kitchens
Modelo de patio de estilo americano de tamaño medio en patio trasero y anexo de casas con cocina exterior
Modelo de patio de estilo americano de tamaño medio en patio trasero y anexo de casas con cocina exterior
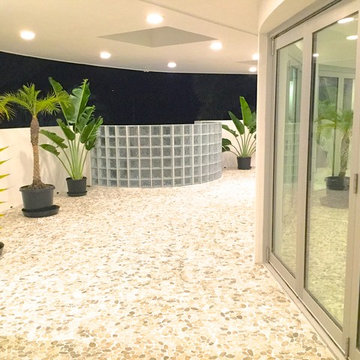
Diseño de patio tropical de tamaño medio en patio trasero y anexo de casas con jardín de macetas y adoquines de piedra natural
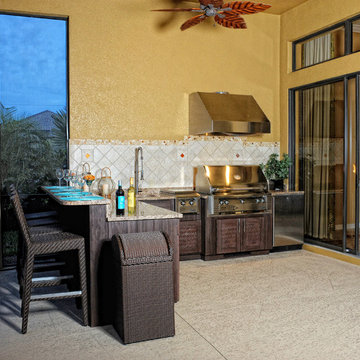
ResinKast® faux wood panels simulate the look and texture of real cypress wood, and matching elements such as ceiling panels, columns, posts and trim moldings create an ambiance that makes the distinction between yard and home irrelevant.
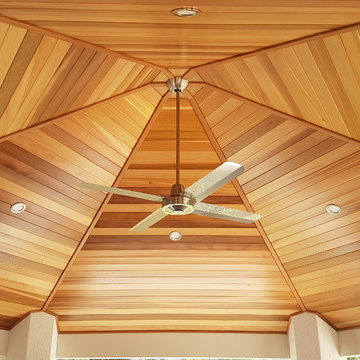
Hexagonal laid Cedar Lining
Modelo de patio clásico renovado de tamaño medio en patio trasero con entablado y cenador
Modelo de patio clásico renovado de tamaño medio en patio trasero con entablado y cenador
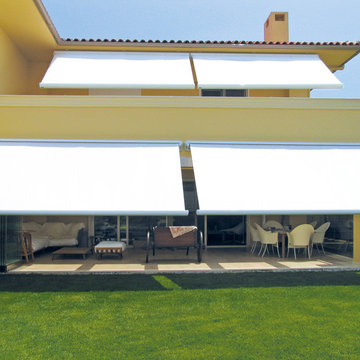
Folding arm awning
- Fully retracts
- Several product options to choose from
- Cover up to 14m wide x 4m projection
- Wide range of fabrics available
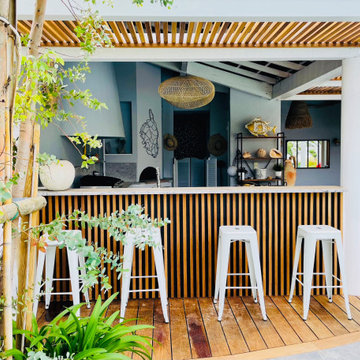
Optez pour une pergola bioclimatique sur mesure en bois exotique. Réalisation à Marseille espace détente à l'ombre comptoir et sofa d'ambiance contemporaine.
Conception Teck Aménagement
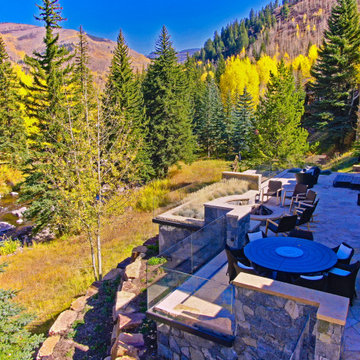
Imagen de patio moderno grande en patio trasero y anexo de casas con cocina exterior y adoquines de piedra natural
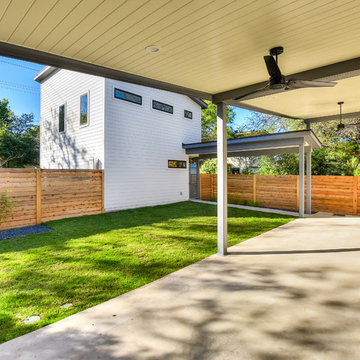
Ejemplo de patio retro grande en patio trasero y anexo de casas con adoquines de hormigón
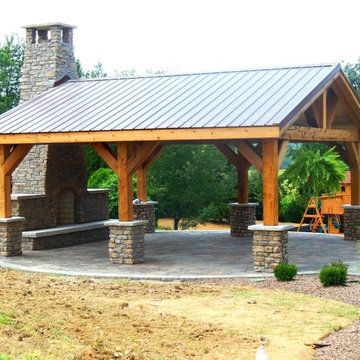
Modelo de patio rústico grande en patio trasero con brasero, losas de hormigón y pérgola
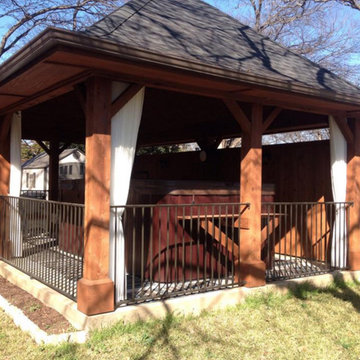
Modelo de patio tradicional de tamaño medio en patio trasero con cenador y adoquines de piedra natural
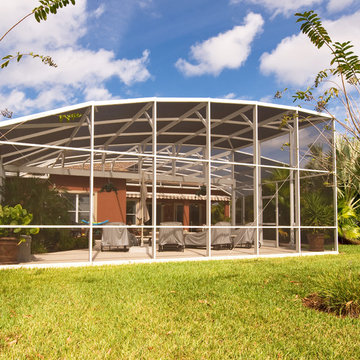
Diseño de patio tradicional de tamaño medio en patio trasero con losas de hormigón y pérgola
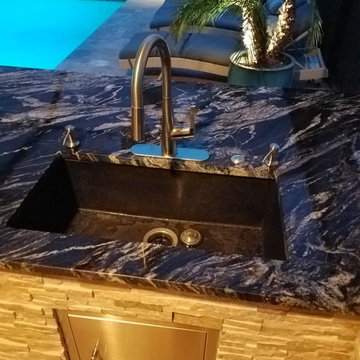
Outdoor Kitchen in Old Memorial, Tampa, FL. Features Ocean Mist granite level 4, Bull components and fridge, Weber grill, sink with faucet and Golden Honey Natural Stacked Stone siding with a mix of glass/metal/stone mosaic on the bar side.
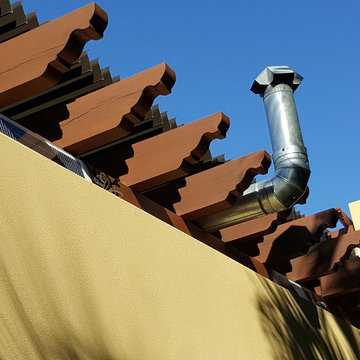
Louvered roof cover over existing Pergola
Foto de patio de estilo americano de tamaño medio en patio trasero con pérgola, cocina exterior y suelo de baldosas
Foto de patio de estilo americano de tamaño medio en patio trasero con pérgola, cocina exterior y suelo de baldosas
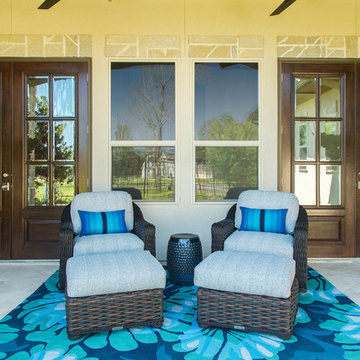
The unique design of the home offers several calm outdoor seating areas. This intimate area is perfect for morning coffee. The Lane Venture glider chairs and ottoman are the ultimate comfort for snuggling up for an evening glass of wine. Outdoor fabrics, and rug will combat the harsh heat and sun of Texas summers.
Photographer: Daniel Angulo
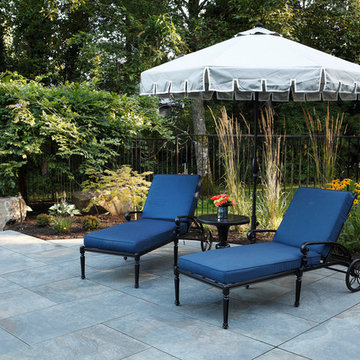
Ejemplo de patio actual grande en patio trasero con brasero, suelo de baldosas y toldo
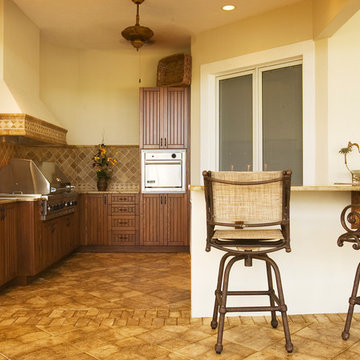
Challenge
As part-time residents of this Bonita Springs home, our clients were looking to update their outdoor entertainment area. They also planned to be away for the summer during the remodel and needed their renovation project to be finished prior to their return for the winter.
Their needs included:
Changing the color pallet to a monochromatic scheme, removing the yellow brick pavers, adding an outdoor kitchen area, adding an outdoor fireplace, resurfacing the pool and updating the tile, installing a new screen enclosure, and creating privacy from the neighbors, particularly the main sitting areas, pool and outdoor kitchen.
Although there was already a 1,221 sq. ft. lanai under the roof, it lacked functionality needed by the homeowners. Most of its amenities were located at one end of the lanai, and lacked privacy that the homeowners valued.
Solution
The final project design required two additions to the lanai area adding an accumulative 265 sq. ft. to the existing space expanding their sitting area and accommodating a much-needed outdoor kitchen. The new additions also needed to blend with the home’s existing style.
Addition #1—Sitting Area:
The first addition added approximately 145 sq. ft. to the end of the lanai. This allowed Progressive Design Build to tie into the existing gable room for the new space and create privacy from the neighbors.
Addition #2—Outdoor Kitchen:
The second addition was a bump out that added approximately 120 sq. ft. to the end of the house close to the interior kitchen. This allowed the client to add an outdoor over and 52” Viking grill (with a side burner) to their outdoor living space. Other amenities included a new sink and under counter fridge, granite countertops, tumbled stone stile and Cypress cabinetry, custom-fabricated with marine grade plywood boxes and marine grade finishes to withstand moisture, common in the Bonita Bay community.
Special attention was given to the preparation area on either side of the stove, the landing area next to the oven and the serving counter behind the bar. Bar seating was added to the outdoor kitchen, allowing guests to visit with the cook comfortably and easily.
Brick Pavers
During the design phase, we discovered that the original brick pavers were set in sand, with no concrete pad below. Consequently, the retaining wall and several pavers were starting to fail, caused by the shifting sands. To remedy the problem, we installed a new concrete deck and laid new nonslip pavers on top of the deck—ideal for wet area applications.
Pool Renovations
To dramatically improve the enjoyment and ambiance of their pool, Progressive Design Build completely re-plumbed it, putting in additional lighting and new water features. New decorative pool tile, coping, and a paver deck were also installed around the pool. The pool finish chosen by our clients was a nice tropical blue color.
Screen Enclosure
A new screen enclosure was installed in compliance with new local building codes, making it more stable and solid than the existing one. The color change from white to bronze coordinated well with the homeowners’ new color scheme; and the location of the service door and stairs provided convenient access to the new pool equipment.
Results
This project was completed on time and within budget before these homeowners returned for their winter holiday. They were thrilled with the weekly communication, which included two-way phone calls and email photo sharing. They always knew where their project was in the construction process and what was happening at all times—providing security and peace of mind.
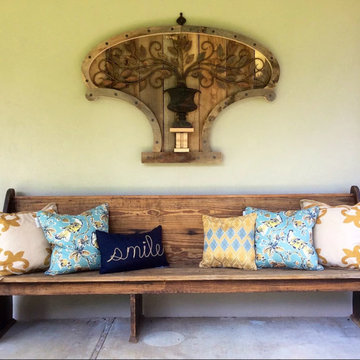
Your guest's first impression of your home is your front door, so make sure its a welcoming one. A reclaimed church pew, bright pillows and dimensional art make this front stoop welcoming to all.
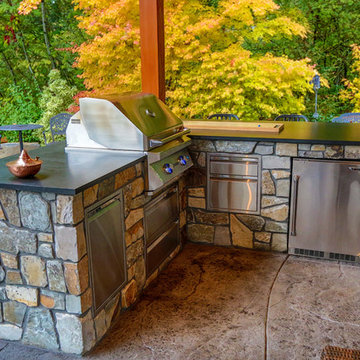
Gable style patio cover that is free standing with a full outdoor kitchen, wood burning fireplace, and hot tub. We added in some outdoor heaters from Infratech and a TV to tie it all together. This patio cover has larger than average beams and rafters and it really gives it a beefy look. It's on a stamped concrete patio and the whole project turned out beautifully!
383 ideas para patios amarillos con todos los revestimientos
6
