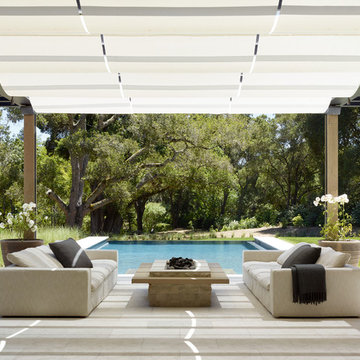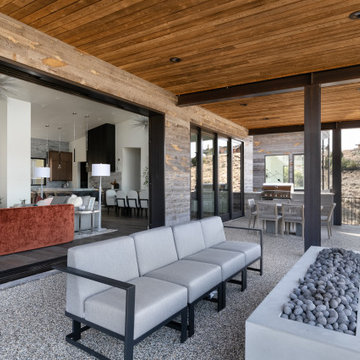15.026 ideas para patios con brasero y todos los revestimientos
Filtrar por
Presupuesto
Ordenar por:Popular hoy
1 - 20 de 15.026 fotos
Artículo 1 de 3

Photo: Scott Pease
Modelo de patio moderno de tamaño medio en patio trasero con brasero, adoquines de piedra natural y cenador
Modelo de patio moderno de tamaño medio en patio trasero con brasero, adoquines de piedra natural y cenador
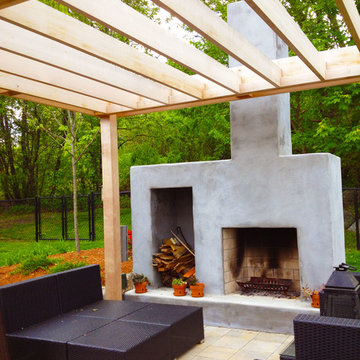
The outdoor entertaining area ends with custom wood burning fireplace with built-in storage and a cedar pergola.
Imagen de patio contemporáneo de tamaño medio en patio trasero con brasero, adoquines de hormigón y pérgola
Imagen de patio contemporáneo de tamaño medio en patio trasero con brasero, adoquines de hormigón y pérgola
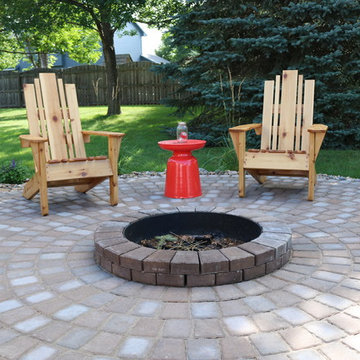
Diseño de patio clásico en patio trasero con brasero, adoquines de ladrillo y pérgola
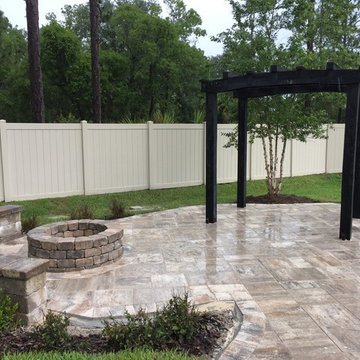
Imagen de patio clásico renovado de tamaño medio en patio trasero con brasero, suelo de hormigón estampado y pérgola
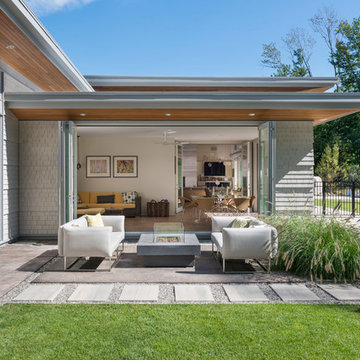
This new modern house is located in a meadow in Lenox MA. The house is designed as a series of linked pavilions to connect the house to the nature and to provide the maximum daylight in each room. The center focus of the home is the largest pavilion containing the living/dining/kitchen, with the guest pavilion to the south and the master bedroom and screen porch pavilions to the west. While the roof line appears flat from the exterior, the roofs of each pavilion have a pronounced slope inward and to the north, a sort of funnel shape. This design allows rain water to channel via a scupper to cisterns located on the north side of the house. Steel beams, Douglas fir rafters and purlins are exposed in the living/dining/kitchen pavilion.
Photo by: Nat Rea Photography

Diseño de patio tradicional renovado grande en patio trasero y anexo de casas con brasero y suelo de hormigón estampado
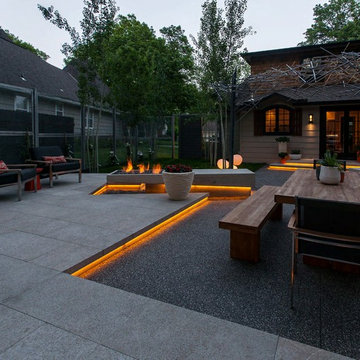
Ipe decking, Earthworks EW Gold Stone decking, and exposed aggregate concrete create a beautiful contrast and balance that give this outdoor architecture design a Frank Lloyd Wright feel. Ipe decking is one of the finest quality wood materials for luxury outdoor projects. The exotic wood originates from South America. This environment contains a fire pit, with cobblestone laid underneath. Shallow, regress lighting is underneath each step and the fire feature to illuminate the elevation change. The bench seating is fabricated stone that was honed to a beautiful finish. This project also features an outdoor kitchen to cater to family or guests and create a total outdoor living experience.
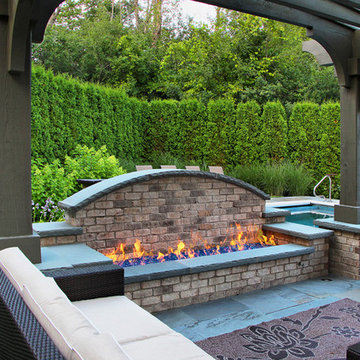
French Inspired Pool and Landscape by Marco Romani, RLA - Landscape Architect. Design and Construction of Entire Property by: Arrow
Foto de patio tradicional en patio trasero con brasero, adoquines de piedra natural y pérgola
Foto de patio tradicional en patio trasero con brasero, adoquines de piedra natural y pérgola

A simple desert plant palette complements the clean Modernist lines of this Arcadia-area home. Architect C.P. Drewett says the exterior color palette lightens the residence’s sculptural forms. “We also painted it in the springtime,” Drewett adds. “It’s a time of such rejuvenation, and every time I’m involved in a color palette during spring, it reflects that spirit.”
Featured in the November 2008 issue of Phoenix Home & Garden, this "magnificently modern" home is actually a suburban loft located in Arcadia, a neighborhood formerly occupied by groves of orange and grapefruit trees in Phoenix, Arizona. The home, designed by architect C.P. Drewett, offers breathtaking views of Camelback Mountain from the entire main floor, guest house, and pool area. These main areas "loft" over a basement level featuring 4 bedrooms, a guest room, and a kids' den. Features of the house include white-oak ceilings, exposed steel trusses, Eucalyptus-veneer cabinetry, honed Pompignon limestone, concrete, granite, and stainless steel countertops. The owners also enlisted the help of Interior Designer Sharon Fannin. The project was built by Sonora West Development of Scottsdale, AZ.
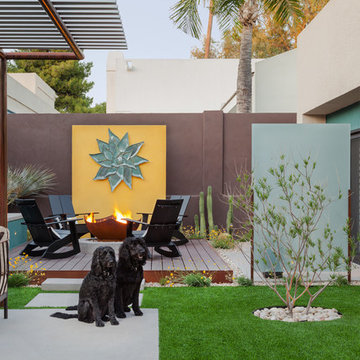
Leland Gebhardt
Diseño de patio contemporáneo grande en patio trasero y anexo de casas con brasero
Diseño de patio contemporáneo grande en patio trasero y anexo de casas con brasero

"Best of Houzz"
symmetry ARCHITECTS [architecture] |
tatum BROWN homes [builder] |
danny PIASSICK [photography]
Imagen de patio tradicional grande en anexo de casas y patio lateral con brasero y adoquines de hormigón
Imagen de patio tradicional grande en anexo de casas y patio lateral con brasero y adoquines de hormigón
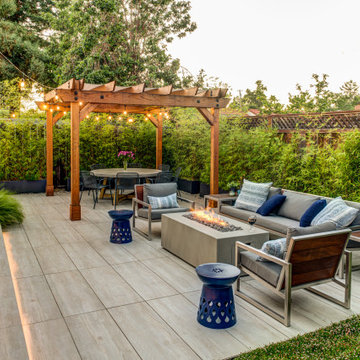
Foto de patio tradicional renovado con brasero, suelo de baldosas y pérgola
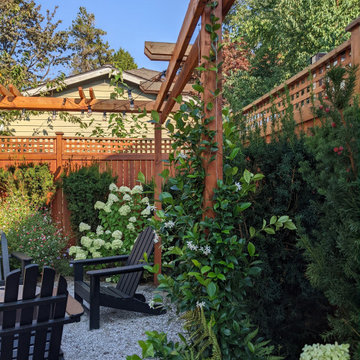
Foto de patio de estilo americano pequeño en patio trasero con brasero, granito descompuesto y pérgola

Palm trees tower above this tropical outdoor space that glows in the outdoor singing as the sun goes down. Included is an expansive pool, and experience- full outdoor area. Geometrical angles and elements create a complex but complete outdoor living space with a fire lounge, chaise lounge shelf, spa, outdoor living areas, outdoor kitchen, water wall, and stone tile surfaces all designed by RYAN HUGHES Design Build. Photography by Jimi Smith.

This custom backyard cabana is one part of a multi-faceted outdoor design that features a stain and stamp patio and walkways, a fire pit and custom shade pergola.
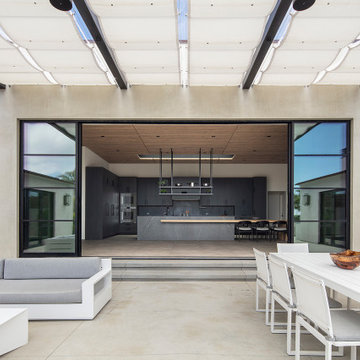
Ejemplo de patio actual extra grande en patio con brasero, losas de hormigón y toldo
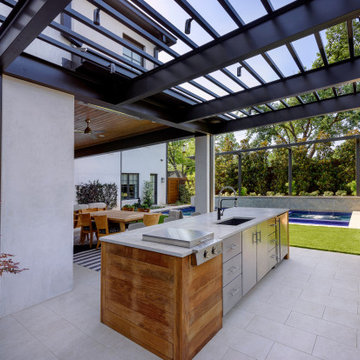
Diseño de patio actual de tamaño medio en patio trasero y anexo de casas con brasero
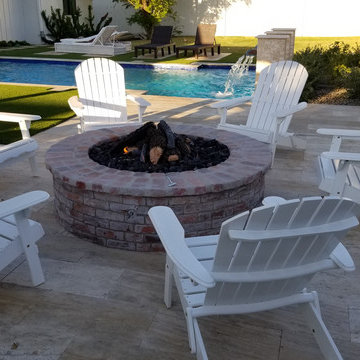
Imagen de patio campestre de tamaño medio en patio trasero con brasero, suelo de baldosas y pérgola
15.026 ideas para patios con brasero y todos los revestimientos
1
