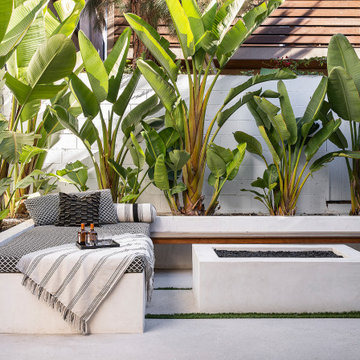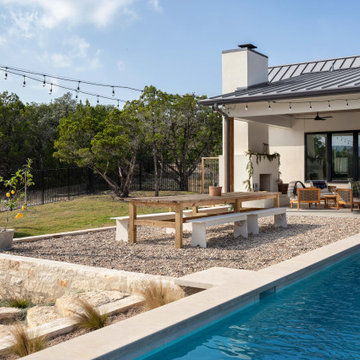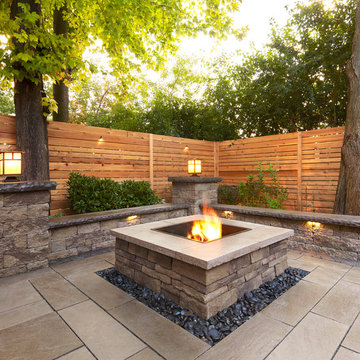48.216 ideas para patios sin cubierta
Filtrar por
Presupuesto
Ordenar por:Popular hoy
21 - 40 de 48.216 fotos
Artículo 1 de 2
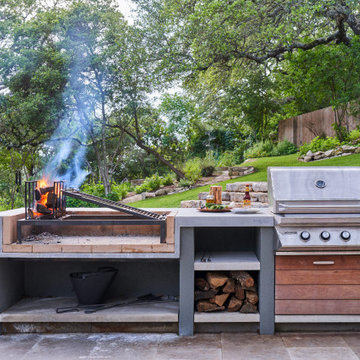
Foto de patio contemporáneo de tamaño medio sin cubierta en patio trasero con cocina exterior y adoquines de hormigón

We converted an underused back yard into a modern outdoor living space. The decking is ipe hardwood, the fence is stained cedar, and a stained concrete fountain adds privacy and atmosphere at the dining area. Photos copyright Laurie Black Photography.
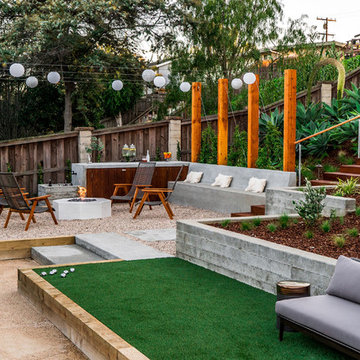
This picture shows the fire lounge seating area and artificial turf area for family games.
Photography: Brett Hilton
Modelo de patio actual grande sin cubierta en patio trasero con gravilla
Modelo de patio actual grande sin cubierta en patio trasero con gravilla
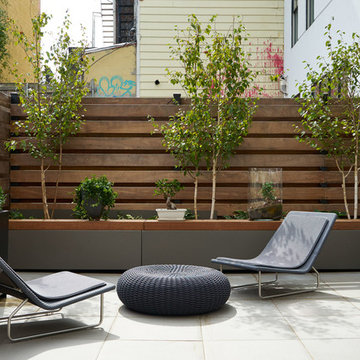
Joshua McHugh
Foto de patio actual de tamaño medio sin cubierta en patio trasero con jardín de macetas y adoquines de hormigón
Foto de patio actual de tamaño medio sin cubierta en patio trasero con jardín de macetas y adoquines de hormigón
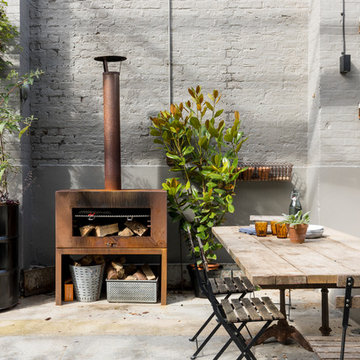
Chris Snook
Foto de patio industrial sin cubierta en patio con jardín de macetas y losas de hormigón
Foto de patio industrial sin cubierta en patio con jardín de macetas y losas de hormigón
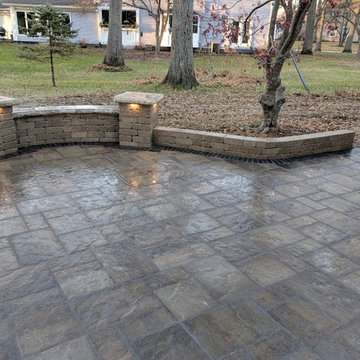
Diseño de patio clásico de tamaño medio sin cubierta en patio trasero con suelo de hormigón estampado
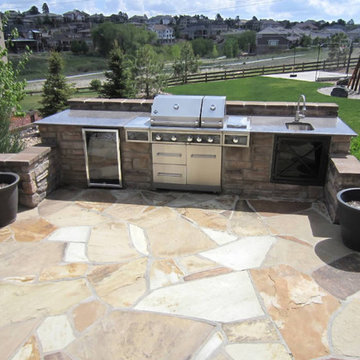
Modelo de patio clásico de tamaño medio sin cubierta en patio trasero con cocina exterior y adoquines de piedra natural
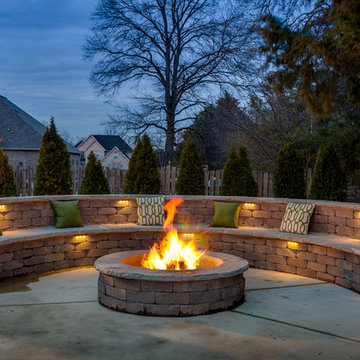
Jeff Graham
Ejemplo de patio clásico sin cubierta en patio trasero con brasero y losas de hormigón
Ejemplo de patio clásico sin cubierta en patio trasero con brasero y losas de hormigón
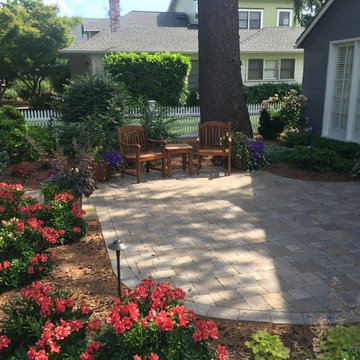
Ejemplo de patio clásico de tamaño medio sin cubierta en patio trasero con adoquines de ladrillo
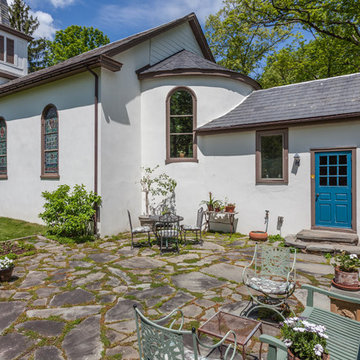
Modelo de patio clásico grande sin cubierta en patio lateral con adoquines de piedra natural
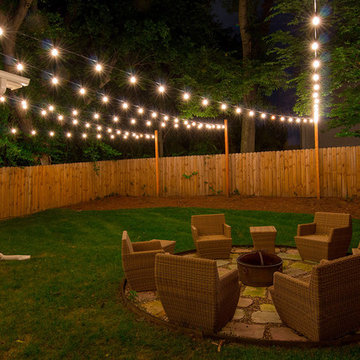
Custom string lighting in backyard by Light Up Nashville. String lights are a great way to spruce up any outdoor space after dark. Create an intimate outdoor setting to entertain using string lights.
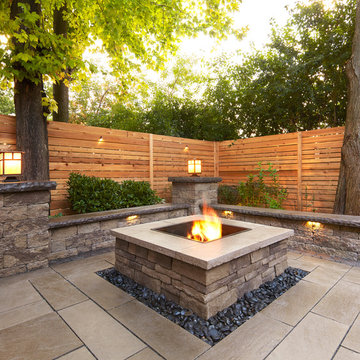
Ejemplo de patio tradicional de tamaño medio sin cubierta en patio trasero con brasero y adoquines de piedra natural
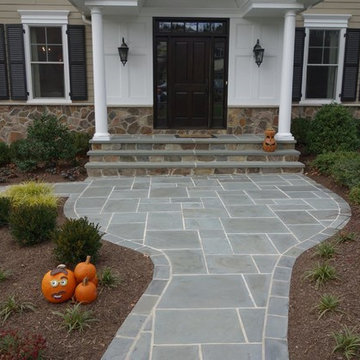
The first goal for this client in Chatham was to give them a front walk and entrance that was beautiful and grande. We decided to use natural blue bluestone tiles of random sizes. We integrated a custom cut 6" x 9" bluestone border and ran it continuous throughout. Our second goal was to give them walking access from their driveway to their front door. Because their driveway was considerably lower than the front of their home, we needed to cut in a set of steps through their driveway retaining wall, include a number of turns and bridge the walkways with multiple landings. While doing this, we wanted to keep continuity within the building products of choice. We used real stone veneer to side all walls and stair risers to match what was already on the house. We used 2" thick bluestone caps for all stair treads and retaining wall caps. We installed the matching real stone veneer to the face and sides of the retaining wall. All of the bluestone caps were custom cut to seamlessly round all turns. We are very proud of this finished product. We are also very proud to have had the opportunity to work for this family. What amazing people. #GreatWorkForGreatPeople
As a side note regarding this phase - throughout the construction, numerous local builders stopped at our job to take pictures of our work. #UltimateCompliment #PrimeIsInTheLead
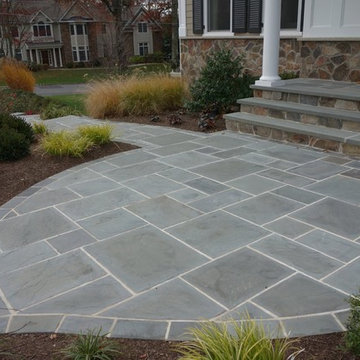
The first goal for this client in Chatham was to give them a front walk and entrance that was beautiful and grande. We decided to use natural blue bluestone tiles of random sizes. We integrated a custom cut 6" x 9" bluestone border and ran it continuous throughout. Our second goal was to give them walking access from their driveway to their front door. Because their driveway was considerably lower than the front of their home, we needed to cut in a set of steps through their driveway retaining wall, include a number of turns and bridge the walkways with multiple landings. While doing this, we wanted to keep continuity within the building products of choice. We used real stone veneer to side all walls and stair risers to match what was already on the house. We used 2" thick bluestone caps for all stair treads and retaining wall caps. We installed the matching real stone veneer to the face and sides of the retaining wall. All of the bluestone caps were custom cut to seamlessly round all turns. We are very proud of this finished product. We are also very proud to have had the opportunity to work for this family. What amazing people. #GreatWorkForGreatPeople
As a side note regarding this phase - throughout the construction, numerous local builders stopped at our job to take pictures of our work. #UltimateCompliment #PrimeIsInTheLead
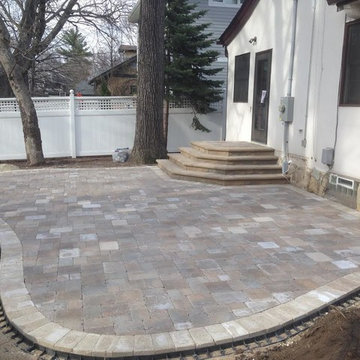
Andy Freeland
Diseño de patio clásico de tamaño medio sin cubierta en patio trasero con brasero y adoquines de hormigón
Diseño de patio clásico de tamaño medio sin cubierta en patio trasero con brasero y adoquines de hormigón

Modelo de patio moderno grande sin cubierta en patio trasero con jardín vertical y entablado
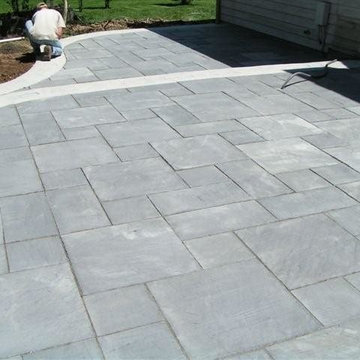
This Project was installed with manufactured wet cast stone tiles by Silvercreek Stoneworks. The color used is called Bluestone.
Imagen de patio minimalista de tamaño medio sin cubierta en patio trasero con adoquines de piedra natural
Imagen de patio minimalista de tamaño medio sin cubierta en patio trasero con adoquines de piedra natural
48.216 ideas para patios sin cubierta
2
