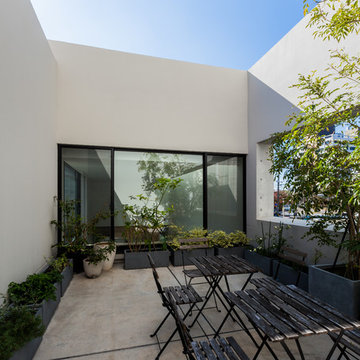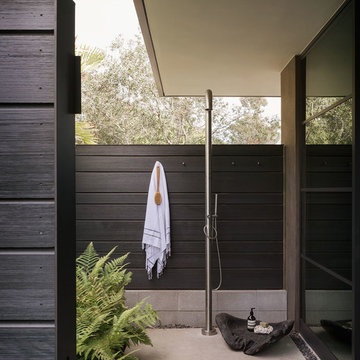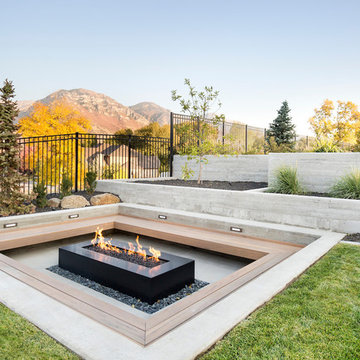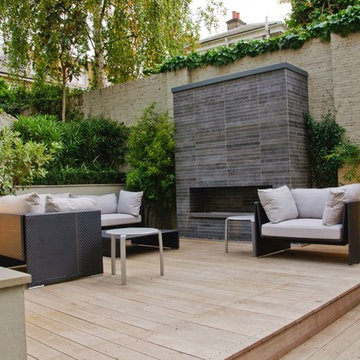48.217 ideas para patios sin cubierta
Filtrar por
Presupuesto
Ordenar por:Popular hoy
81 - 100 de 48.217 fotos
Artículo 1 de 2
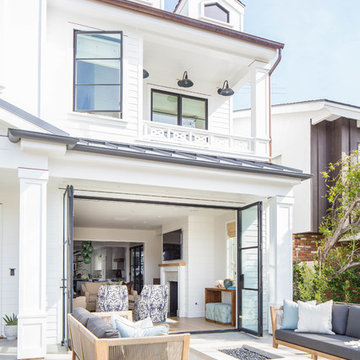
Foto de patio costero de tamaño medio sin cubierta en patio delantero con brasero y adoquines de hormigón
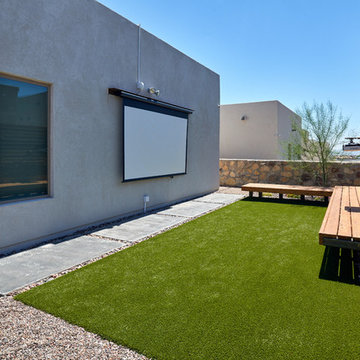
Cool & Contemporary is the vibe our clients were seeking out. Phase 1 complete for this El Paso Westside project. Consistent with the homes architecture and lifestyle creates a space to handle all occasions. Early morning coffee on the patio or around the firepit, smores, drinks, relaxing, reading & maybe a little dancing. Cedar planks set on raw steel post create a cozy atmosphere. Sitting or laying down on cushions and pillows atop the smooth buff leuders limestone bench with your feet popped up on the custom gas firepit. Raw steel veneer, limestone cap and stainless steel fire fixtures complete the sleek contemporary feels. Concrete steps & path lights beam up and accentuates the focal setting. To prep for phase 2, ground cover pathways and areas are ready for the new outdoor movie projector, more privacy, picnic area, permanent seating, landscape and lighting to come. Phase II complete...welcome to outdoor entertainment. Movies on the lawn with the family & football season will never be same here. This backyard doubles as an entertainment destination. Cantilever seating, lounging & privacy fence wraps up a party/cozy space. Plenty of room for friends and family
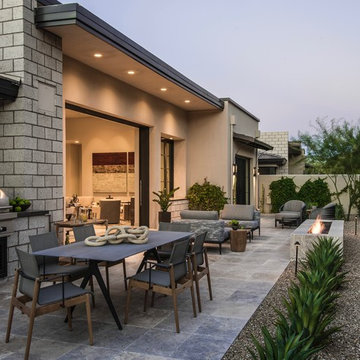
outdoor barbecue, fire feature, modern landscaping
Modelo de patio actual grande sin cubierta en patio trasero con brasero y adoquines de piedra natural
Modelo de patio actual grande sin cubierta en patio trasero con brasero y adoquines de piedra natural
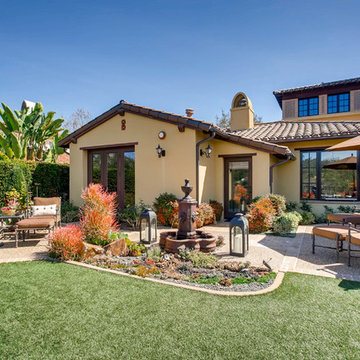
Foto de patio tradicional de tamaño medio sin cubierta en patio trasero con fuente y adoquines de ladrillo
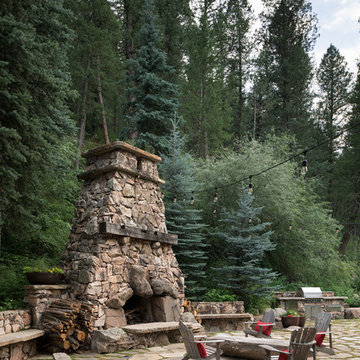
The grand fireplace stands 18 feet tall and eight feet wide and was designed with local stone from Colorado. The moss on the stone and patio add to a natural feel.
Photographed by David Lauer Photography
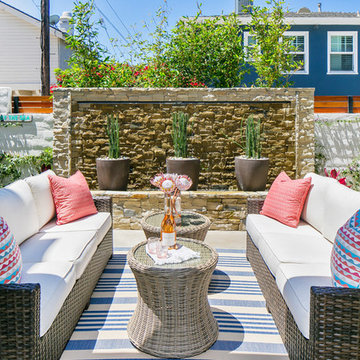
Interior Design: Blackband Design
Build: Patterson Custom Homes
Architecture: Andrade Architects
Photography: Ryan Garvin
Modelo de patio exótico de tamaño medio sin cubierta en patio con fuente y losas de hormigón
Modelo de patio exótico de tamaño medio sin cubierta en patio con fuente y losas de hormigón
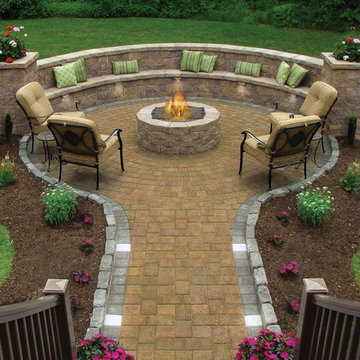
Ejemplo de patio tradicional grande sin cubierta en patio trasero con brasero y adoquines de hormigón
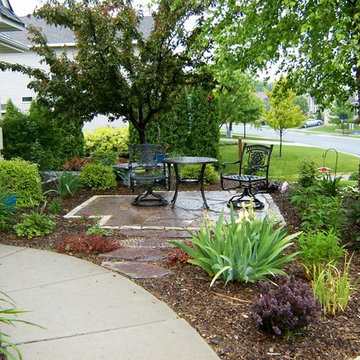
Foto de patio clásico renovado pequeño sin cubierta en patio delantero con adoquines de piedra natural
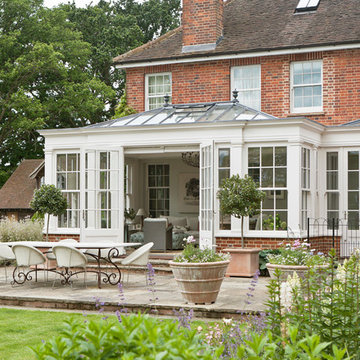
his Orangery was designed with a dual purpose. The main area is a family room for relaxing and dining, whilst to the side is a separate entrance providing direct access to the home. Each area is separated by an internal screen with doors, providing flexibility of use.
It was also designed with features that mirror those on the main house.
Vale Paint Colour- Exterior Lighthouse, Interior Lighthouse
Size- 8.7M X 4.8M
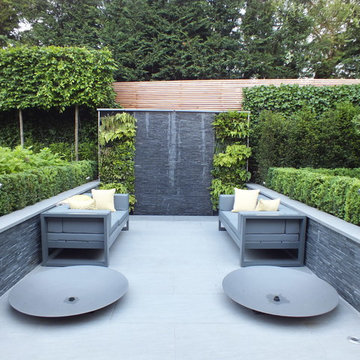
Aralia 2018
Foto de patio actual de tamaño medio sin cubierta con jardín vertical
Foto de patio actual de tamaño medio sin cubierta con jardín vertical
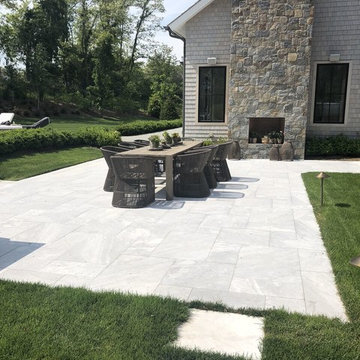
Deep Blue® sandblasted pavers create a relaxing side patio for the family to gather and enjoy each other's company.
The natural whites and gray of the stone compliment the natural elements of the area, as well as the multi-color outdoor fireplace.
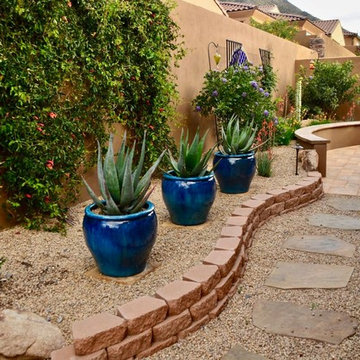
Imagen de patio de estilo americano de tamaño medio sin cubierta en patio trasero con brasero y suelo de baldosas
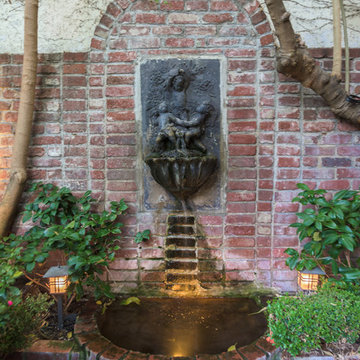
Foto de patio tradicional de tamaño medio sin cubierta en patio trasero con fuente y adoquines de ladrillo
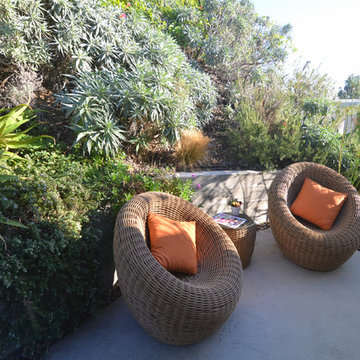
Ejemplo de patio retro pequeño sin cubierta en patio lateral con losas de hormigón
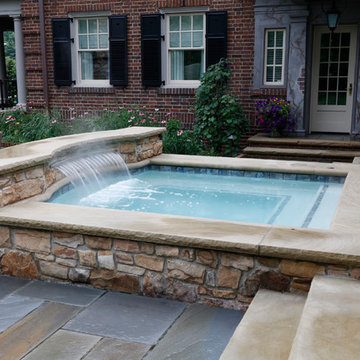
Modelo de patio clásico grande sin cubierta en patio trasero con fuente y adoquines de piedra natural
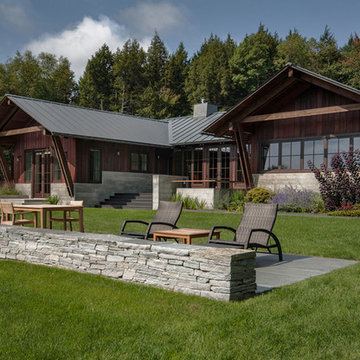
For this contemporary, Japanese-style residence sitting high on a hill in southern Vermont, JMMDS created a simple, clean-lined design using stone pavers, retaining walls, and geometric beds to define the area around the house.
The house is composed of two long offset barn buildings with eaves that are joined in the middle around an exterior stone courtyard. JMMDS’s design holds up the steep surrounding slopes with a long stone retaining wall bordering a rectangular quartzite terrace with a beautiful view out to the surrounding landscape. The wall encloses a level grass shelf around the house; outside the wall, less manicured turf drops away quickly down the slope.
Ledges on the hillside that parallels the house are exposed as an asset. On the entry side of the house, JMMDS designed a wall that retains the slope between garage and house, accessed by a set of broad stone steps and linear pavers that take a visitor straight to the front door. Plantings in geometric beds surround more quartzite pavers that form a terrace for the guest wing of the house. The drip space under the eaves is filled with black washed river stone.
Photo: Seamus Flynn Photography
48.217 ideas para patios sin cubierta
5
