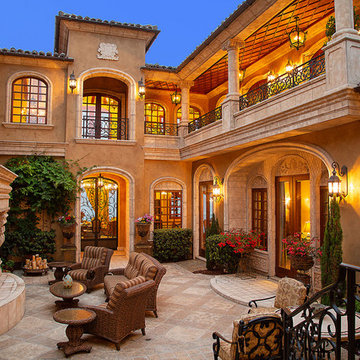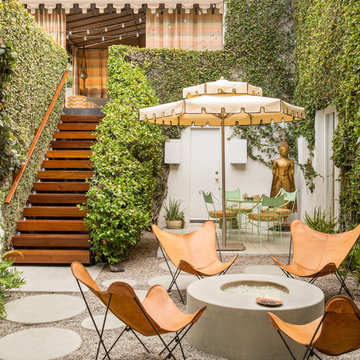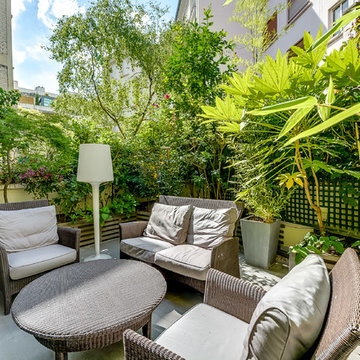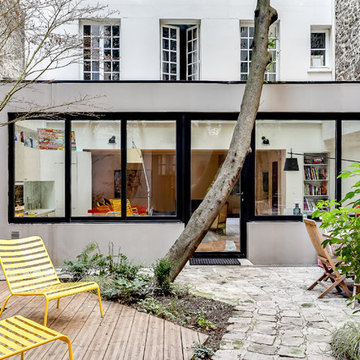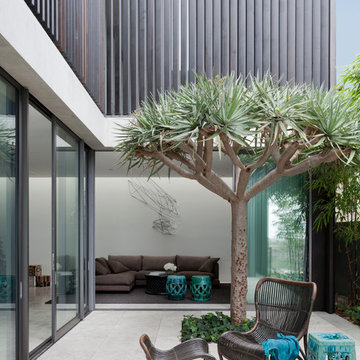3.640 ideas para patios sin cubierta en patio
Filtrar por
Presupuesto
Ordenar por:Popular hoy
101 - 120 de 3640 fotos
Artículo 1 de 3
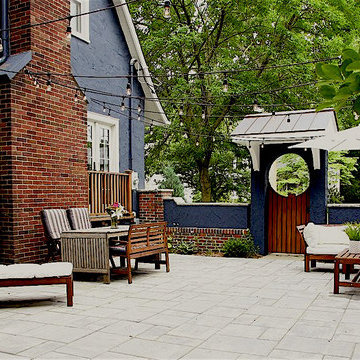
A new garden wall, gate, and private courtyard/patio creates a new focus for the site plan, and links the home and carriage house with a great space for parties and relaxation. Original brick, stucco and mortar from old tudor house was carefully matched for the new work. A copper roof overhangs the mahogany gate.
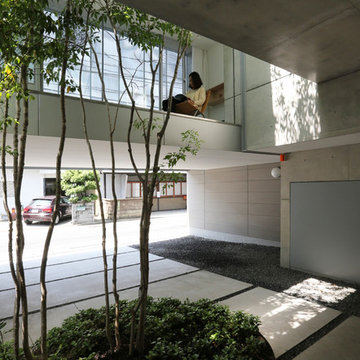
Photo by 吉田豊建築設計事務所/Yutaka Yoshida Architect & Associates
Ejemplo de patio asiático de tamaño medio sin cubierta en patio con adoquines de hormigón
Ejemplo de patio asiático de tamaño medio sin cubierta en patio con adoquines de hormigón
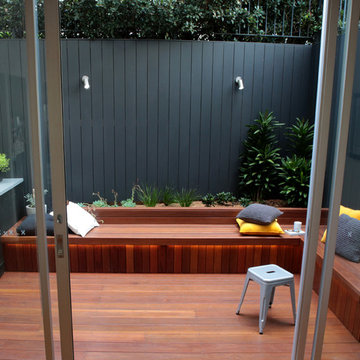
Ashleigh Lane
Imagen de patio actual pequeño sin cubierta en patio con cocina exterior y entablado
Imagen de patio actual pequeño sin cubierta en patio con cocina exterior y entablado
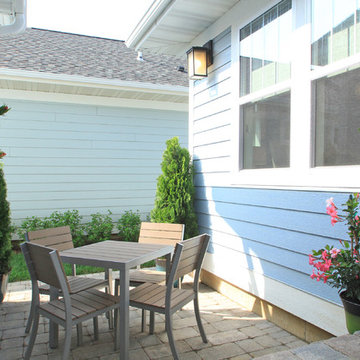
Small Courtyard
Ejemplo de patio tradicional pequeño sin cubierta en patio con jardín de macetas y adoquines de piedra natural
Ejemplo de patio tradicional pequeño sin cubierta en patio con jardín de macetas y adoquines de piedra natural
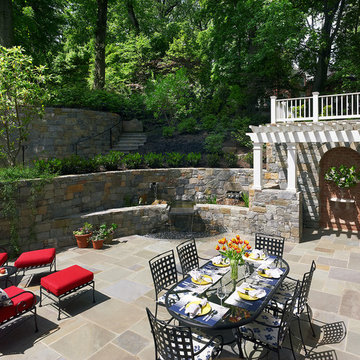
Our client was drawn to the property in Wesley Heights as it was in an established neighborhood of stately homes, on a quiet street with views of park. They wanted a traditional home for their young family with great entertaining spaces that took full advantage of the site.
The site was the challenge. The natural grade of the site was far from traditional. The natural grade at the rear of the property was about thirty feet above the street level. Large mature trees provided shade and needed to be preserved.
The solution was sectional. The first floor level was elevated from the street by 12 feet, with French doors facing the park. We created a courtyard at the first floor level that provide an outdoor entertaining space, with French doors that open the home to the courtyard.. By elevating the first floor level, we were able to allow on-grade parking and a private direct entrance to the lower level pub "Mulligans". An arched passage affords access to the courtyard from a shared driveway with the neighboring homes, while the stone fountain provides a focus.
A sweeping stone stair anchors one of the existing mature trees that was preserved and leads to the elevated rear garden. The second floor master suite opens to a sitting porch at the level of the upper garden, providing the third level of outdoor space that can be used for the children to play.
The home's traditional language is in context with its neighbors, while the design allows each of the three primary levels of the home to relate directly to the outside.
Builder: Peterson & Collins, Inc
Photos © Anice Hoachlander
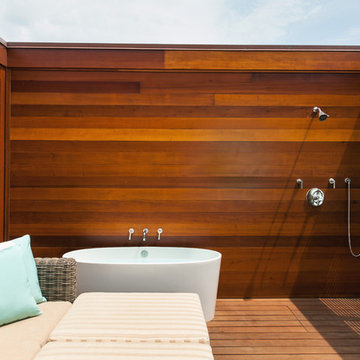
Photographed by Dan Cutrona
Diseño de patio actual grande sin cubierta en patio con entablado y ducha exterior
Diseño de patio actual grande sin cubierta en patio con entablado y ducha exterior
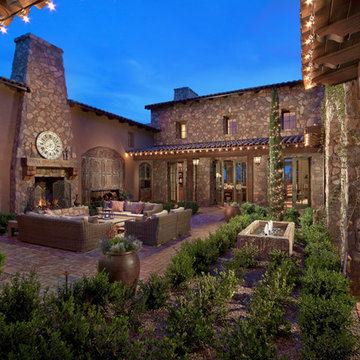
Outdoor Interior Courtyard
Diseño de patio mediterráneo sin cubierta en patio con brasero
Diseño de patio mediterráneo sin cubierta en patio con brasero
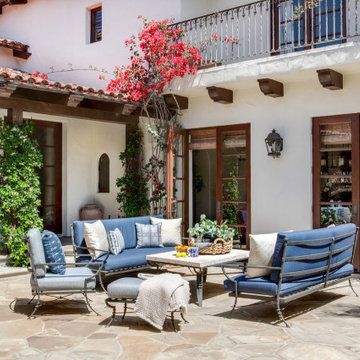
Modelo de patio mediterráneo grande sin cubierta en patio con chimenea y adoquines de piedra natural
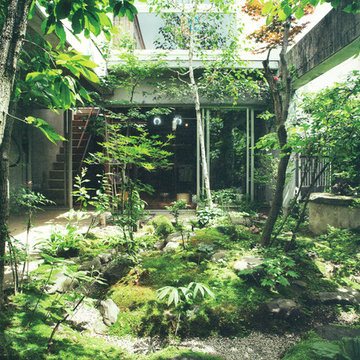
間口が狭く奥行が長い、いわゆる「鰻の寝床」の形状の敷地に建つ住宅です。
居間の脇の土間を通り、中庭を挟んで和室があります。ここまでは土足のまま来ることもでき、また、和室は靴を履いたまま座れる小上がりになってます。庭仕事の合間の小休止がしやすく、いですね。知らず知らずに庭仕事にも熱が入る建物です
Imagen de patio asiático sin cubierta en patio
Imagen de patio asiático sin cubierta en patio
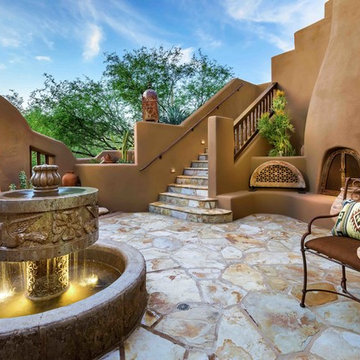
Imagen de patio de estilo americano extra grande sin cubierta en patio con fuente y adoquines de piedra natural
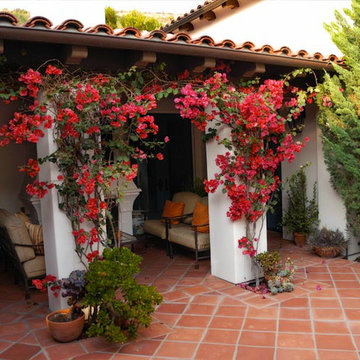
Imagen de patio actual grande sin cubierta en patio con adoquines de hormigón
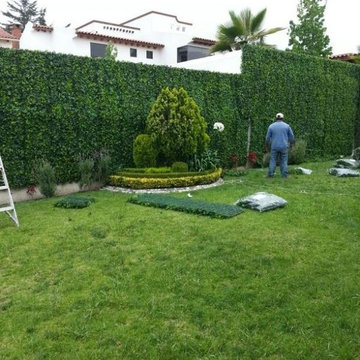
Add a bit of green to your outdoor area with Greensmart Decor. With artificial leaf panels, we've eliminated the maintenance and water consumption upkeep for real foliage. Our high-quality, weather resistant panels are the perfect privacy solution for your backyard, patio, deck or balcony.
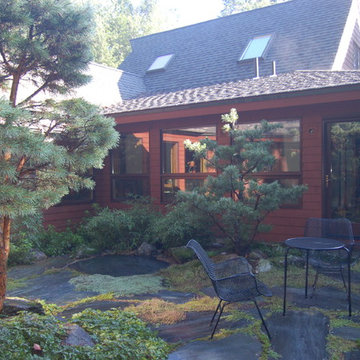
EARLY MORNING SUN TOUCHES THE PATIO.
Ejemplo de patio de estilo zen de tamaño medio sin cubierta en patio con adoquines de piedra natural
Ejemplo de patio de estilo zen de tamaño medio sin cubierta en patio con adoquines de piedra natural
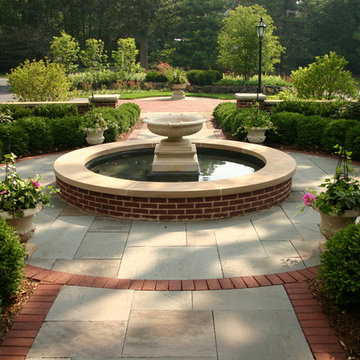
This partially wooded, acre and a half lot in West Dundee presented many challenges.
The clients began working with a Landscape Architect in the early spring, but after not getting the innovative ideas they were seeking, the home builder and Architect suggested the client contact our landscape design/build firm. We immediately hit it off with the charismatic clients. They had a tall order for us: complete the design and implement the construction within a three month period. For many projects this would be a reasonable time frame. However construction delays and the coordination of multiple trades left a very short window to complete the work.
Beyond the tight time frame the site required specific care in preserving the many mature surrounding trees, as well as addressing a vast grade change. Over fifteen feet of grade change occurs from one end of this woodland property to the other.
All of these constraints proved to be an enormous challenge as we worked to include and coordinate the following elements: the drive layout, a dramatic front entry, various gardens, landscape lighting, irrigation, and a plan for a backyard pool and entertainment space that already had been started without a clear plan.
Fortunately, the client loved our design ideas and attention to detail and we were able to mobilize and begin construction. With the seamless coordination between our firm and the builder we implemented all the elements of this grand project. In total eight different crews and five separate trades worked together to complete the landscape.
The completed project resulted in a rewarding experience for our firm, the builder and architect, as well as the client. Together we were able to create and construct a perfect oasis for the client that suited the beautiful property and the architecture of this dream home.
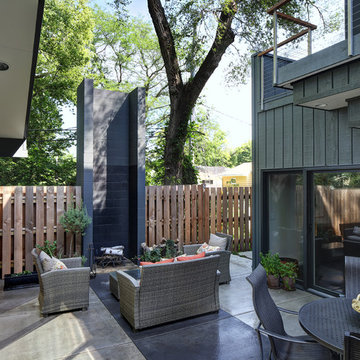
Tricia Shay Photography
Foto de patio actual grande sin cubierta en patio con losas de hormigón
Foto de patio actual grande sin cubierta en patio con losas de hormigón
3.640 ideas para patios sin cubierta en patio
6
