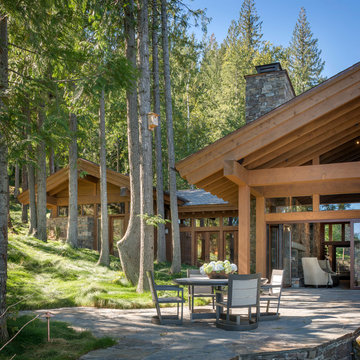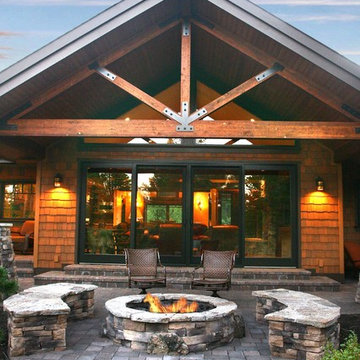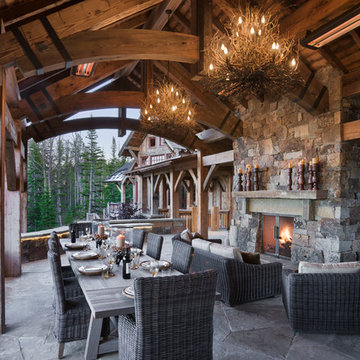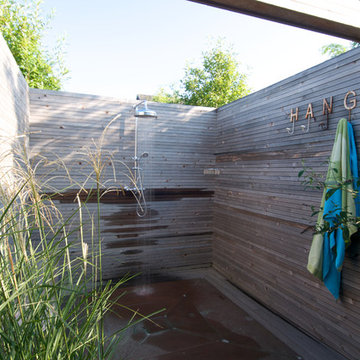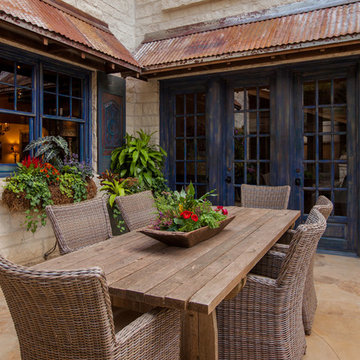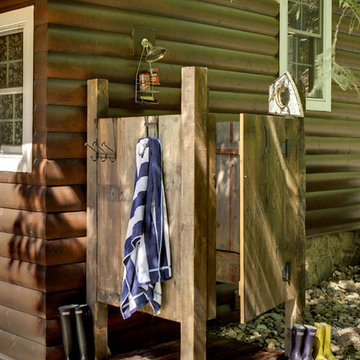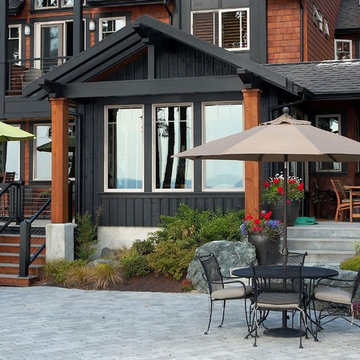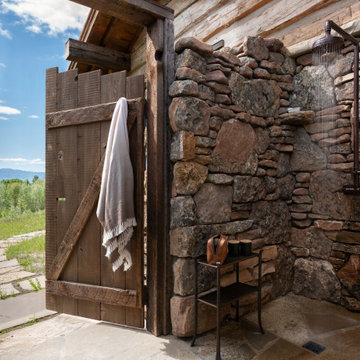21.340 ideas para patios rústicos
Filtrar por
Presupuesto
Ordenar por:Popular hoy
61 - 80 de 21.340 fotos
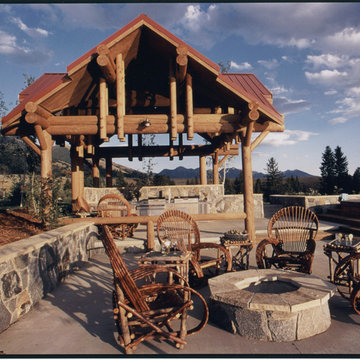
Modelo de patio rústico extra grande en patio trasero con brasero, losas de hormigón y pérgola
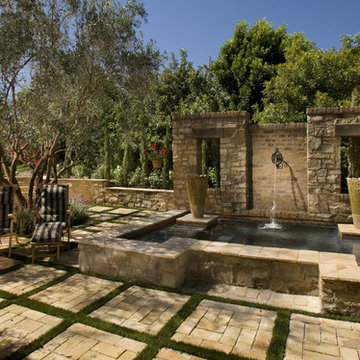
Stone: Orchard - Cypress Ridge
Inspired by Italian and Provencal architecture, Cypress Ridge is designed to reflect the poetic harmony and enduring characteristics of age-old hilltop villages. A combination of irregularly shaped stones with colors ranging from sundrenched golds, earthy browns and faint olive green hues offset rust-colored accents to give each stone its own story to tell.
Get a Sample of Cypress Ridge: https://shop.eldoradostone.com/products/cypress-ridge-sample
Encuentra al profesional adecuado para tu proyecto
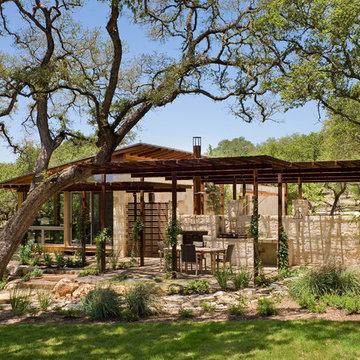
The program consists of a detached Guest House with full Kitchen, Living and Dining amenities, Carport and Office Building with attached Main house and Master Bedroom wing. The arrangement of buildings was dictated by the numerous majestic oaks and organized as a procession of spaces leading from the Entry arbor up to the front door. Large covered terraces and arbors were used to extend the interior living spaces out onto the site.
All the buildings are clad in Texas limestone with accent bands of Leuders limestone to mimic the local limestone cliffs in the area. Steel was used on the arbors and fences and left to rust. Vertical grain Douglas fir was used on the interior while flagstone and stained concrete floors were used throughout. The flagstone floors extend from the exterior entry arbors into the interior of the Main Living space and out onto the Main house terraces.
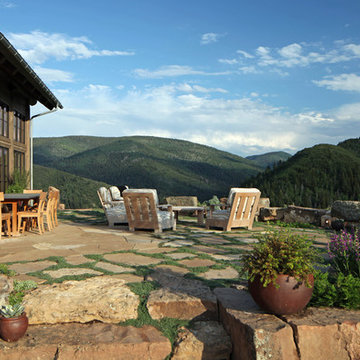
Photo: Howard Doughty
Modelo de patio rústico sin cubierta con adoquines de piedra natural
Modelo de patio rústico sin cubierta con adoquines de piedra natural
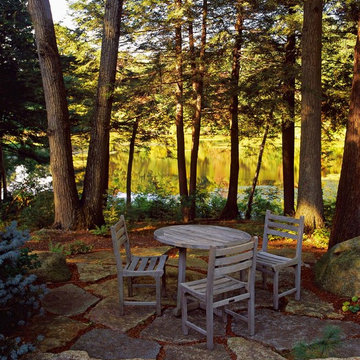
For this Boston-area former hunting lodge, featured in Outside the Not So Big House by Julie Moir Messervy and Sarah Susanka, JMMDS created a landscape design that anchors the house in the site and complements its Tuscan-inspired architectural update. An informal breakfast terrace of quarried granite offers views of the pond through pruned hemlock trees. Photo: Grey Crawford.
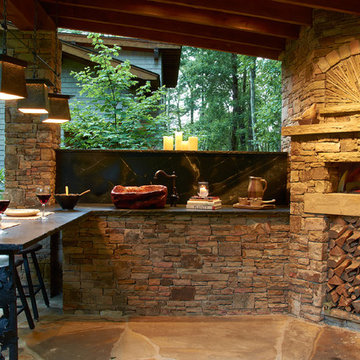
Why live in the mountains if you can't dine outdoors and why not cook in a wood burning oven and make the best breads and pizza. It just tastes better alfresco.
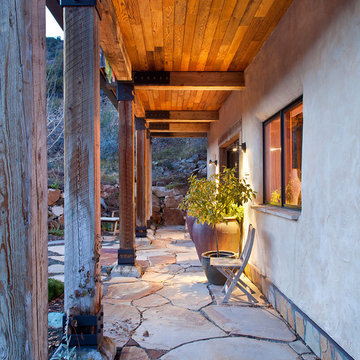
Lime plaster straw bale construction. All structural and finish materials reclaimed.
Designed by Jack Thomas Associates, PC - http://jackthomasaia.com Photo by KuDa Photography.
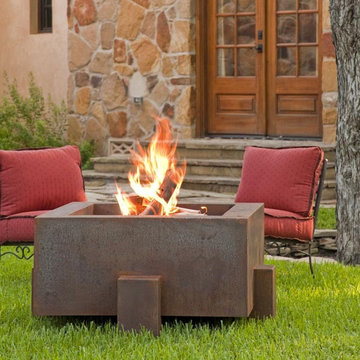
The Bentintoshape 38" Square Fire Pit is constructed with 11 Gauge Cor-Ten Steel for maximum durability and rustic antique appearance. Cor-Ten, also known as Weathering Steel, is a steel alloy which was developed to eliminate the need for painting and forms a stable rust-like appearance when exposed to the weather. The overall dimensions of this Fire Pit are 38” square x 20” tall. The bowl dimensions are 28” square x 14” deep. The fire pit has a clean out vent at the bottom of the bowl.
The gas burning option comes standard with a 75,000 BTU Burner and accommodates 120 lbs. of fire glass. Fire Glass sold separately.
Options Available:
- Wood Burning - the media grate is positioned 5” from the bottom of the fire bowl.
- Natural Gas or Liquid Propane Gas burner kit - the media grate is positioned 5” from the bottom of the fire bowl and the fire ring is positioned below the grate. You would purchase this configuration if you are using ceramic logs or if you wanted to start a natural wood fire with gas.
- Glass or Lava Rock burning with a gas kit - the media grate is positioned 4” from the top of the fire bowl and the fire ring is positioned above the grate. In this configuration, you would fill the bowl with fire glass or lava rock to just above the fire ring. The gas defuses thru the media grate and is ignited at the surface. Fire glass and/or lava rocks sold separately.
Fire Bowl Cover constructed out of Cor-Ten Steel to convert your fire pit to a functional cocktail table when not in use.
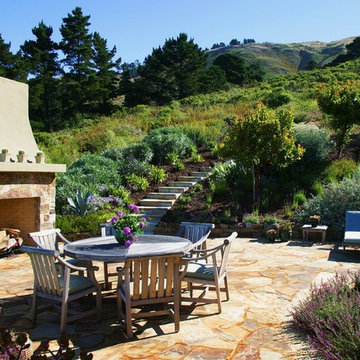
Diseño de patio rural de tamaño medio sin cubierta en patio trasero con adoquines de piedra natural
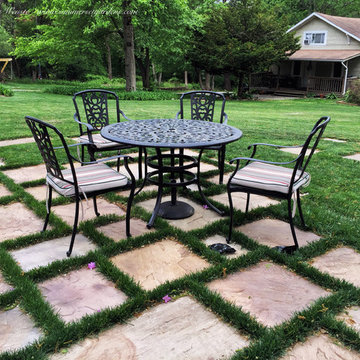
Very simple outdoor seating idea. This adds some structure and visual interest to the garden at a reasonable cost.
We service the NY & NJ areas. http://www.summersetgardens.com/
845-590-7306
Landscape, garden design and construction services in the NY and NJ areas.
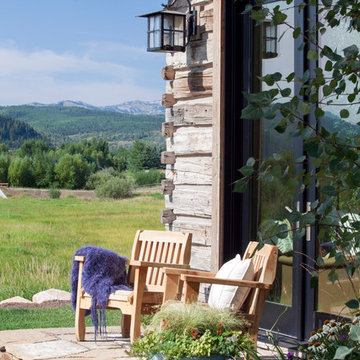
A custom home in Jackson, Wyoming
Photography: Cameron R. Neilson
Imagen de patio rústico de tamaño medio sin cubierta en patio trasero con adoquines de piedra natural
Imagen de patio rústico de tamaño medio sin cubierta en patio trasero con adoquines de piedra natural
21.340 ideas para patios rústicos
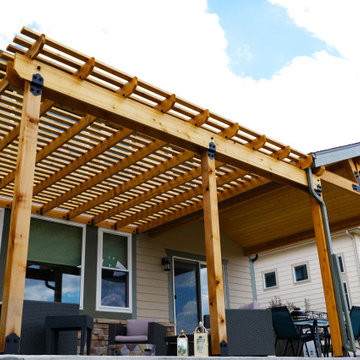
Freedom Contractors specializes in designing and constructing custom cedar pergolas tailored to enhance your home and outdoor living space. Whether you prefer a free-standing structure or one that is attached to your home, we deliver solutions that meet your specific needs. To ensure your pergola withstands Colorado's challenging weather conditions, we offer the option of integrating a top-tier polycarbonate roofing system. This installation provides robust protection and optimal shading, courtesy of our partnership with coveryourpergola.com, a leader in high-quality pergola roofing solutions.
4
