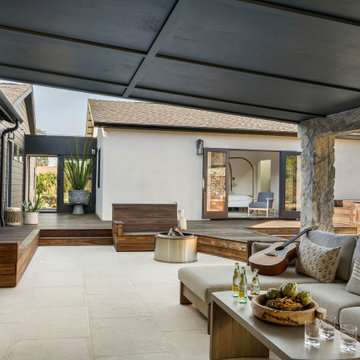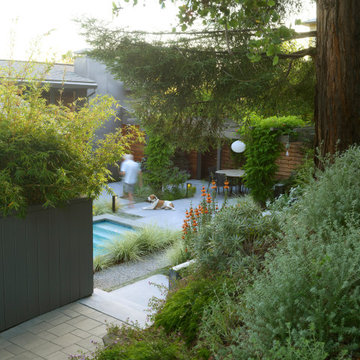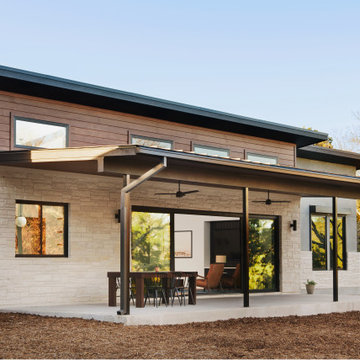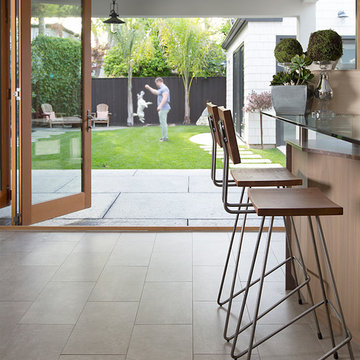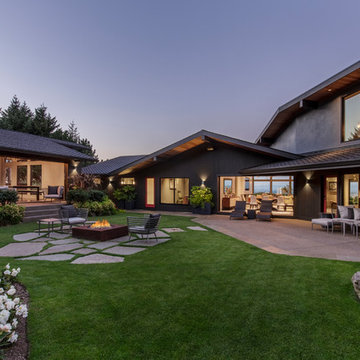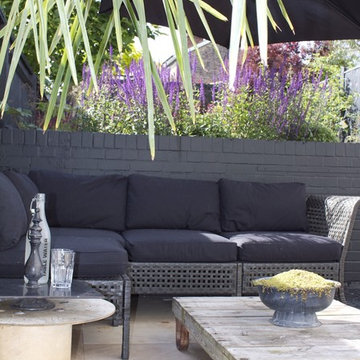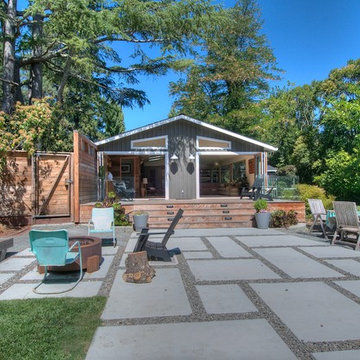4.819 ideas para patios retro
Filtrar por
Presupuesto
Ordenar por:Popular hoy
1 - 20 de 4819 fotos
Artículo 1 de 2

PixelProFoto
Imagen de patio vintage grande en patio lateral con chimenea, losas de hormigón y pérgola
Imagen de patio vintage grande en patio lateral con chimenea, losas de hormigón y pérgola
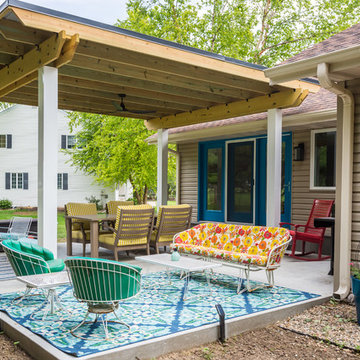
With bright outdoor upholstery fabrics, this patio on the golf course was inviting and fun. A pop of color on the exterior doors that fully opened into the interior made indoor/outdoor living a breeze.
Encuentra al profesional adecuado para tu proyecto

Photography by Meghan Montgomery
Imagen de patio vintage pequeño sin cubierta en patio delantero con brasero y adoquines de piedra natural
Imagen de patio vintage pequeño sin cubierta en patio delantero con brasero y adoquines de piedra natural
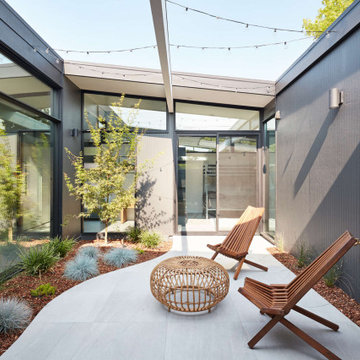
This Eichler home was strategically expanded and reconfigured to strengthen the connection between interior and exterior spaces while also adding a more spacious primary suite, formalized entry space, and an expanded bedroom and hallway bathroom. The entry sequence is now defined by custom storage, a large glass wall at the light-filled atrium, and a mid-century-inspired geometric screen. The sense of connection between indoor and outdoor spaces is heightened by a large, multi-panel sliding door system spanning the full width of the main living spaces. The outdated kitchen was relocated adjacent to the new door system, flowing into a spacious great room overlooking new landscaping. Indoor/outdoor floor tile extends the living spaces out onto patios at the atrium and rear yard to further fade the boundary between this Eichler’s interior and exterior.
Klopf Architecture project team: John Klopf, Ethan Taylor, and Fernanda Bernardes
Structural engineer: BASE Design
Interior Designer: Lucile Glessner
Landscape Designer: Bonnie Brock Landscape Design
General Contrator: Starburst Construction
Photography: © 2022 by Mariko Reed
Completion year: 2021
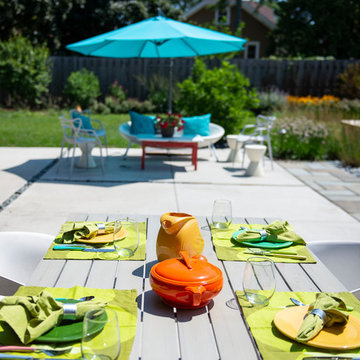
The new patio extends slightly further into the backyard which created more room for dining and lounging. It continues the wedge-shaped theme of the front walk. Beach pebble runnels break up the space visually.
Renn Kuhnen Photography
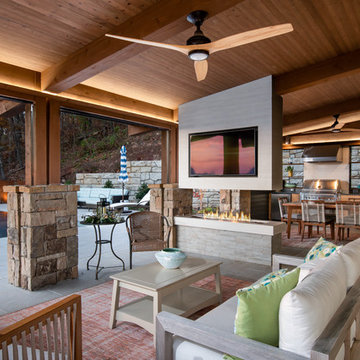
Imagen de patio vintage grande en patio trasero y anexo de casas con chimenea
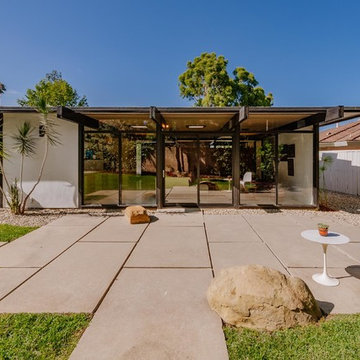
Foto de patio retro de tamaño medio en patio trasero con suelo de hormigón estampado
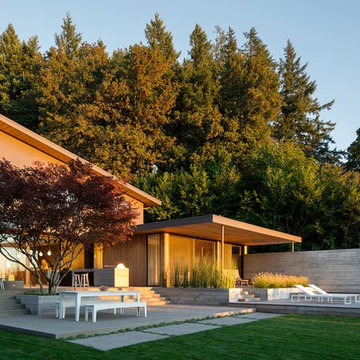
Imagen de patio retro sin cubierta en patio trasero con cocina exterior y losas de hormigón
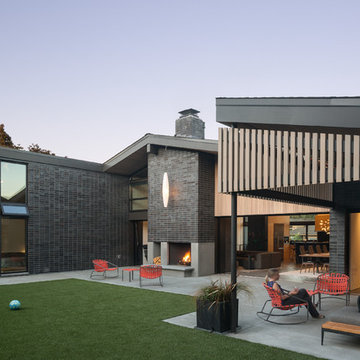
Spacious rear yard is closely coupled to the house with generous outdoor living spaces, fireplace, and sliding glass doors that disappear into wall pockets.
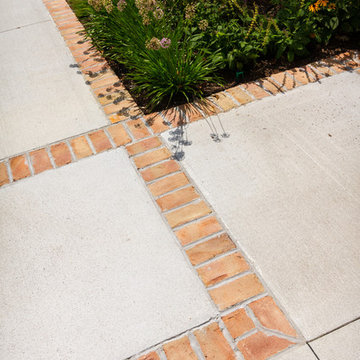
Brick were specially cut to add detail to the corners of the soldier course inlay.
Westhauser Photography
Ejemplo de patio retro de tamaño medio en patio trasero con adoquines de ladrillo
Ejemplo de patio retro de tamaño medio en patio trasero con adoquines de ladrillo
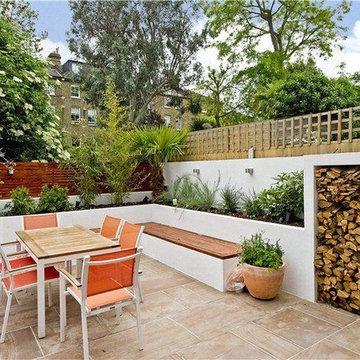
Overview
Side extension to a Victorian house with internal reorganisation throughout.
The Brief
Open plan with a very contemporary interior and a new approach to living space for a cosmopolitan couple.
Our Solution
Having worked with this client previously, we knew that the brief would be for a contemporary space with an open plan layout and materials on show wherever possible.
We set about working in built-in storage joinery items, a back to front arrangement at ground floor and a glamorous master suite.
The ground floor was dug out a little and the now ubiquitous Crittall glazing added (before it was everywhere!).
We placed the dining space to the front, a double console kitchen in the centre of the plan and the living space off the yard garden. Quite an urban approach – but this is Clapham.
Using materials as the interior finish always works well, some great touches from the client to finish the space meant this is a scheme that we often refer to.
4.819 ideas para patios retro
1
