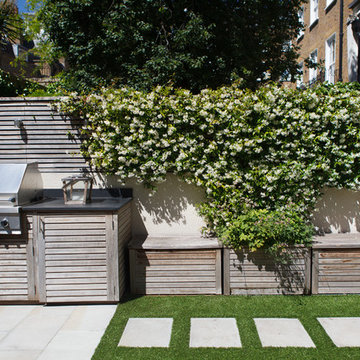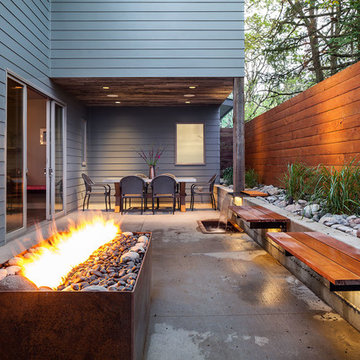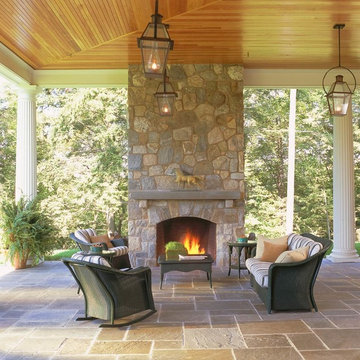17.276 ideas para patios
Filtrar por
Presupuesto
Ordenar por:Popular hoy
81 - 100 de 17.276 fotos
Artículo 1 de 2
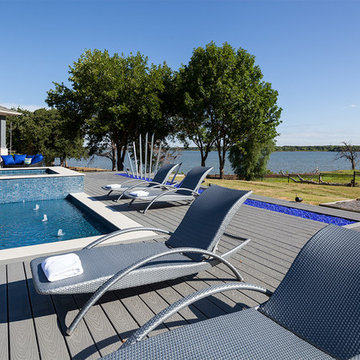
Photography by Christi Nielsen
Modelo de patio actual grande en patio trasero y anexo de casas con cocina exterior y adoquines de hormigón
Modelo de patio actual grande en patio trasero y anexo de casas con cocina exterior y adoquines de hormigón
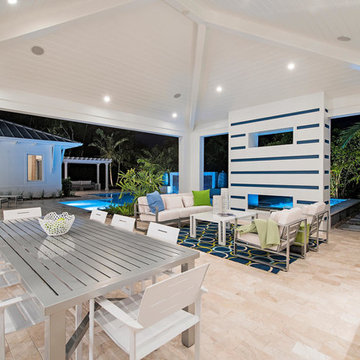
Ejemplo de patio clásico renovado grande en patio trasero y anexo de casas con cocina exterior y suelo de baldosas
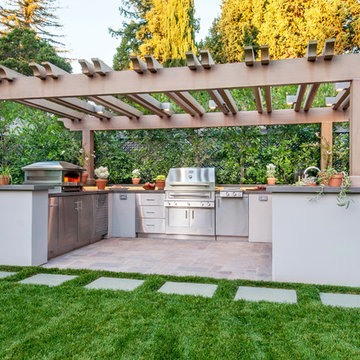
Photos by Crystal Waye
Modelo de patio grande en patio trasero con cocina exterior y pérgola
Modelo de patio grande en patio trasero con cocina exterior y pérgola
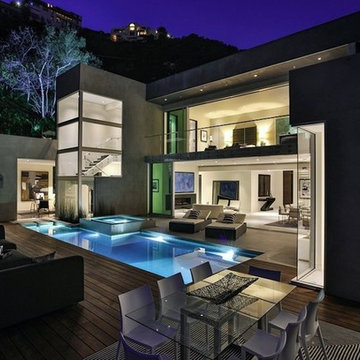
Ejemplo de patio minimalista de tamaño medio sin cubierta en patio trasero con entablado
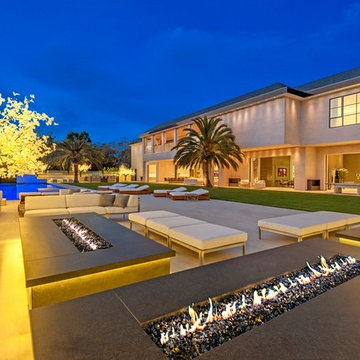
Tony Medina
Diseño de patio minimalista extra grande sin cubierta en patio trasero con brasero y losas de hormigón
Diseño de patio minimalista extra grande sin cubierta en patio trasero con brasero y losas de hormigón
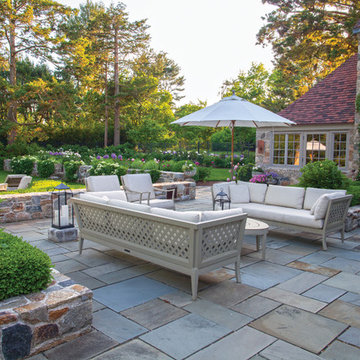
Foto de patio de estilo americano de tamaño medio sin cubierta en patio trasero con brasero y adoquines de hormigón
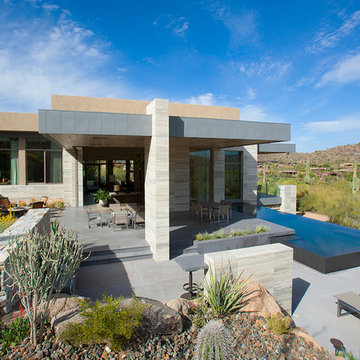
The primary goal for this project was to craft a modernist derivation of pueblo architecture. Set into a heavily laden boulder hillside, the design also reflects the nature of the stacked boulder formations. The site, located near local landmark Pinnacle Peak, offered breathtaking views which were largely upward, making proximity an issue. Maintaining southwest fenestration protection and maximizing views created the primary design constraint. The views are maximized with careful orientation, exacting overhangs, and wing wall locations. The overhangs intertwine and undulate with alternating materials stacking to reinforce the boulder strewn backdrop. The elegant material palette and siting allow for great harmony with the native desert.
The Elegant Modern at Estancia was the collaboration of many of the Valley's finest luxury home specialists. Interiors guru David Michael Miller contributed elegance and refinement in every detail. Landscape architect Russ Greey of Greey | Pickett contributed a landscape design that not only complimented the architecture, but nestled into the surrounding desert as if always a part of it. And contractor Manship Builders -- Jim Manship and project manager Mark Laidlaw -- brought precision and skill to the construction of what architect C.P. Drewett described as "a watch."
Project Details | Elegant Modern at Estancia
Architecture: CP Drewett, AIA, NCARB
Builder: Manship Builders, Carefree, AZ
Interiors: David Michael Miller, Scottsdale, AZ
Landscape: Greey | Pickett, Scottsdale, AZ
Photography: Dino Tonn, Scottsdale, AZ
Publications:
"On the Edge: The Rugged Desert Landscape Forms the Ideal Backdrop for an Estancia Home Distinguished by its Modernist Lines" Luxe Interiors + Design, Nov/Dec 2015.
Awards:
2015 PCBC Grand Award: Best Custom Home over 8,000 sq. ft.
2015 PCBC Award of Merit: Best Custom Home over 8,000 sq. ft.
The Nationals 2016 Silver Award: Best Architectural Design of a One of a Kind Home - Custom or Spec
2015 Excellence in Masonry Architectural Award - Merit Award
Photography: Dino Tonn
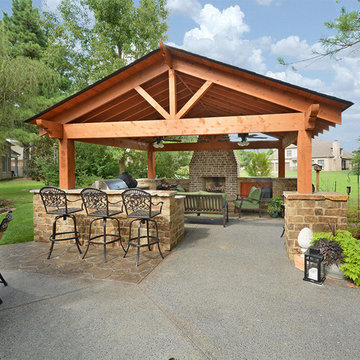
Landscape Creations, Inc.
Cedar Covered Patio with outdoor fireplace, stone columns, stone wood storage, stone outdoor kitchen with gas grill and green egg, and stone bar. Stamped decorative concrete and washed limestone concrete.
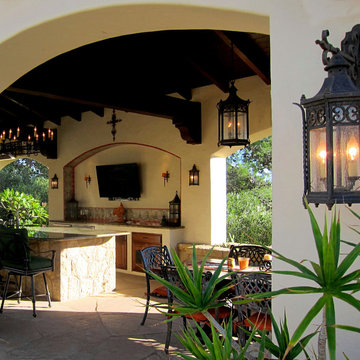
Design Consultant Jeff Doubét is the author of Creating Spanish Style Homes: Before & After – Techniques – Designs – Insights. The 240 page “Design Consultation in a Book” is now available. Please visit SantaBarbaraHomeDesigner.com for more info.
Jeff Doubét specializes in Santa Barbara style home and landscape designs. To learn more info about the variety of custom design services I offer, please visit SantaBarbaraHomeDesigner.com
Jeff Doubét is the Founder of Santa Barbara Home Design - a design studio based in Santa Barbara, California USA.
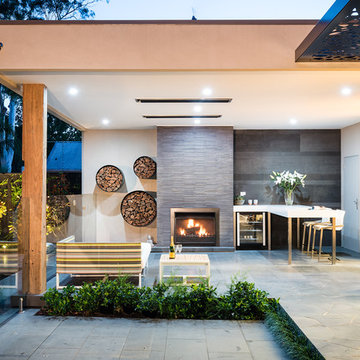
Tim Turner Photographer
Diseño de patio actual de tamaño medio en anexo de casas y patio trasero con suelo de hormigón estampado
Diseño de patio actual de tamaño medio en anexo de casas y patio trasero con suelo de hormigón estampado
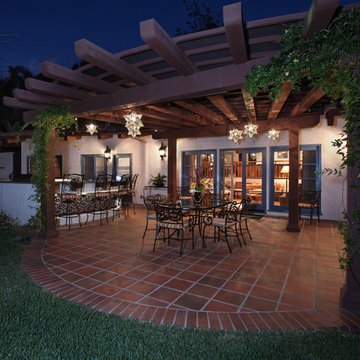
Jeri Koegel
Modelo de patio mediterráneo grande en patio trasero con suelo de baldosas, pérgola y cocina exterior
Modelo de patio mediterráneo grande en patio trasero con suelo de baldosas, pérgola y cocina exterior
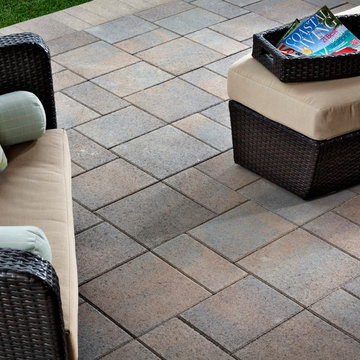
Belgard Catalina pavers. Color Bella blend
Imagen de patio minimalista grande sin cubierta en patio trasero con brasero y adoquines de piedra natural
Imagen de patio minimalista grande sin cubierta en patio trasero con brasero y adoquines de piedra natural
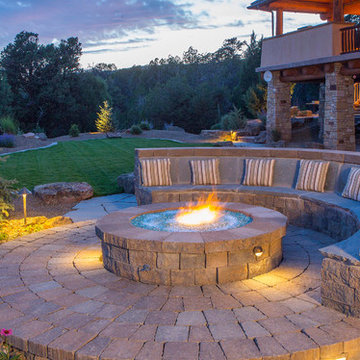
Kaibab Landscaping - Natural Stone Fire Pit - Built in seating - Telluride Colorado. Photo credit: Josh Johnson
Diseño de patio rural grande sin cubierta en patio trasero con brasero y adoquines de piedra natural
Diseño de patio rural grande sin cubierta en patio trasero con brasero y adoquines de piedra natural
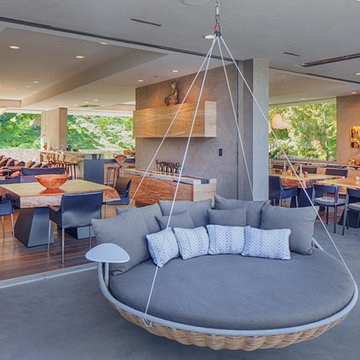
Indoor and outdoor family room and dining room.
Imagen de patio contemporáneo extra grande en patio y anexo de casas con losas de hormigón
Imagen de patio contemporáneo extra grande en patio y anexo de casas con losas de hormigón
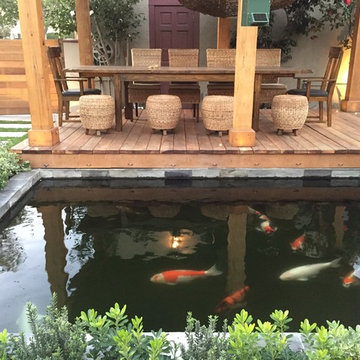
Koi pond in between decks. Pergola and decking are redwood. Concrete pillars under the steps for support. There are ample space in between the supporting pillars for koi fish to swim by, provides cover from sunlight and possible predators. Koi pond filtration is located under the wood deck, hidden from sight.
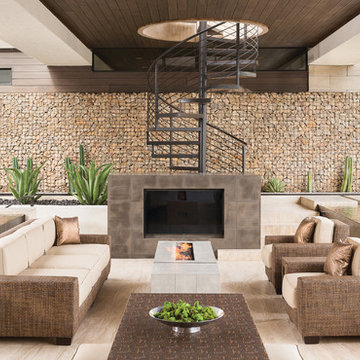
Photography by Trent Bell
Diseño de patio actual extra grande en patio trasero y anexo de casas
Diseño de patio actual extra grande en patio trasero y anexo de casas
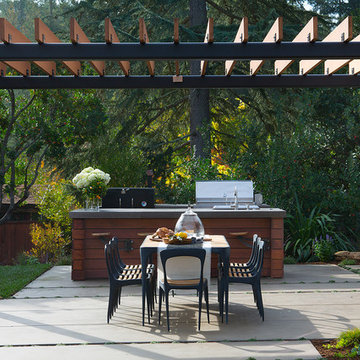
For a family who love to entertain and cook - a chef worthy outdoor kitchen with plenty of room for dining al fresco.
Diseño de patio contemporáneo en patio trasero con losas de hormigón y pérgola
Diseño de patio contemporáneo en patio trasero con losas de hormigón y pérgola
17.276 ideas para patios
5
