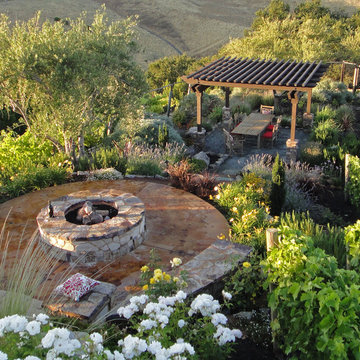17.276 ideas para patios
Filtrar por
Presupuesto
Ordenar por:Popular hoy
101 - 120 de 17.276 fotos
Artículo 1 de 2
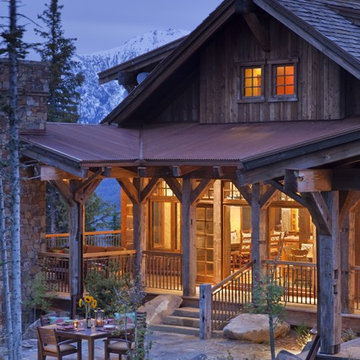
Outdoor dining at its finest.
Modelo de patio rural grande sin cubierta con adoquines de piedra natural
Modelo de patio rural grande sin cubierta con adoquines de piedra natural
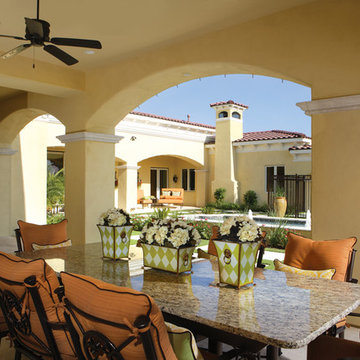
Joe Cotitta
Epic Photography
joecotitta@cox.net:
Builder: Eagle Luxury Property
Modelo de patio mediterráneo extra grande en patio trasero con cocina exterior, adoquines de piedra natural y cenador
Modelo de patio mediterráneo extra grande en patio trasero con cocina exterior, adoquines de piedra natural y cenador
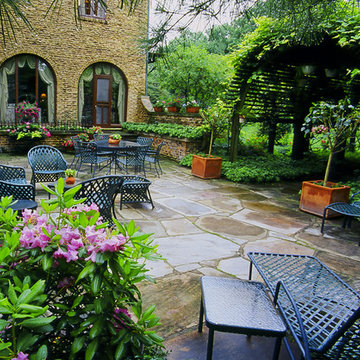
Irregular bluestone patio
Diseño de patio clásico grande en patio trasero con adoquines de piedra natural
Diseño de patio clásico grande en patio trasero con adoquines de piedra natural
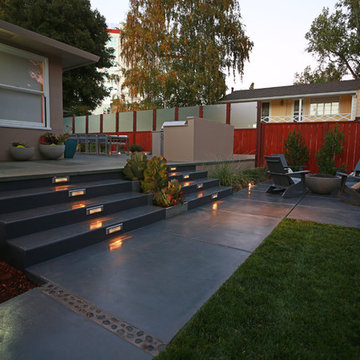
Ana Villafane
Imagen de patio moderno grande en patio trasero con cocina exterior y losas de hormigón
Imagen de patio moderno grande en patio trasero con cocina exterior y losas de hormigón
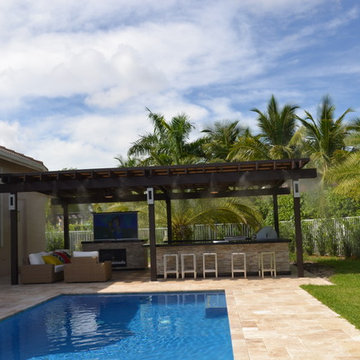
This Featured Project is a complete outdoor renovation in Weston Florida. This project included a Covered free standing wood pergola with a cooling mist irrigation system. The outdoor kitchen in this project was a one level bar design with a granite counter and stone wall finish. All of the appliances featured in this outdoor kitchen are part of the Twin Eagle line.
Some other items that where part of this project included a custom TV lift with Granite and stone wall finish as well as furniture from one of the lines featured at our showroom.
For more information regarding this or any other of our outdoor projects please visit our website at www.luxapatio.com where you may also shop online. You can also visit our showroom located in the Doral Design District ( 3305 NW 79 Ave Miami FL. 33122) or contact us at 305-477-5141.
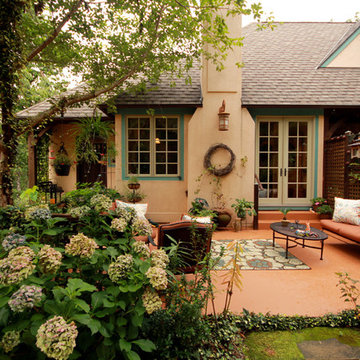
One of many outdoor spaces in this enchanting French Country stucco cottage
Foto de patio de tamaño medio en patio delantero
Foto de patio de tamaño medio en patio delantero
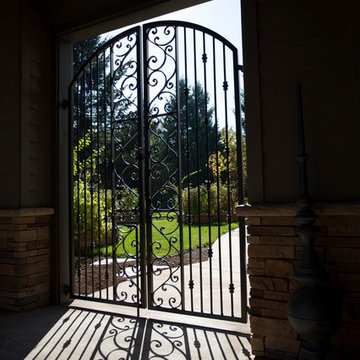
I designed this gate to provide the security that is necessary by code when you have a pool, but a more beautiful solution then what was there previously. Just beyond the gate is a vegetable and flower garden and when we find the perfect table, will be another dining area.
Project built by BC Custom Homes
Photography by Steve Eltinge, Eltinge Photography
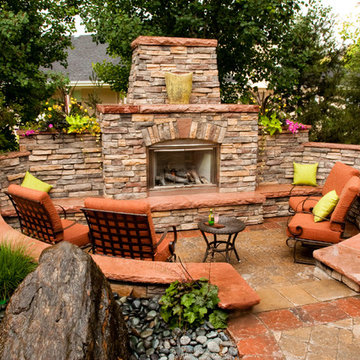
Lindgren Landscape
Diseño de patio tradicional grande sin cubierta en patio trasero con brasero y adoquines de hormigón
Diseño de patio tradicional grande sin cubierta en patio trasero con brasero y adoquines de hormigón
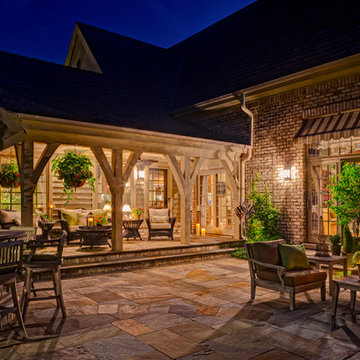
A circular band inscribed within the bluestone patio continues through the outdoor kitchen and around the dining area. With our team’s renovation complete, the homeowners can now step outside into a garden finished at a level of detail consistent with their interior home finishes.
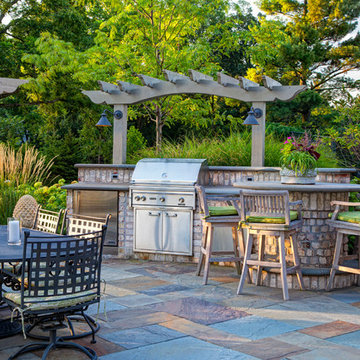
An outdoor kitchen adjacent to the family dining area offers well-lighted space for food preparation, with bar height seating, a stainless steel grill, refrigerator and a bluestone footrest.
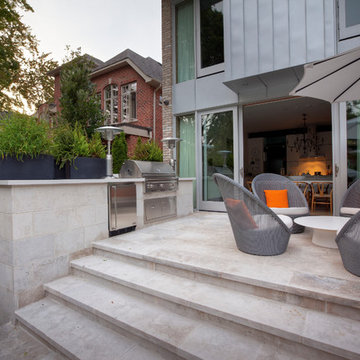
This new build downtown Toronto created different challenges than what we are normally faced with. The contemporary style of the home called for a minimalist design to match. A large wish list paired with the aesthetic of the space meant the feature pieces in this project needed to shine. Less was more in this case, top of the line materials such as concrete and sleek, single sized flagstone was used throughout the front and back to create an overall cohesive design between the landscape and the home. A concrete linear pool is anchored by the hot tub that doubles as a water feature, over flowing by spout into the deep end. Patio space at the back of the property is perfect for lounge and dining areas, covered by retractable pavilions purchased by the client.
This Project was awarded a 2013 Landscape Ontario Award of Excellence
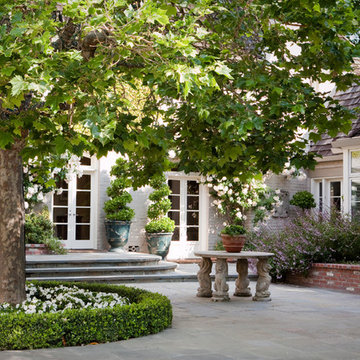
© Lauren Devon www.laurendevon.com
Ejemplo de patio clásico de tamaño medio en patio con adoquines de piedra natural
Ejemplo de patio clásico de tamaño medio en patio con adoquines de piedra natural
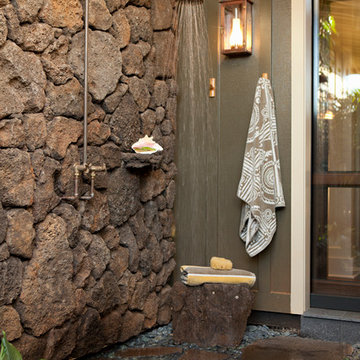
Ejemplo de patio tropical extra grande sin cubierta en patio lateral con ducha exterior y adoquines de piedra natural
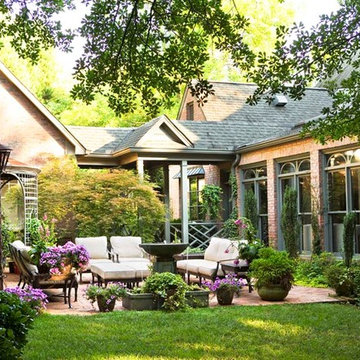
Linda McDougald, principal and lead designer of Linda McDougald Design l Postcard from Paris Home, re-designed and renovated her home, which now showcases an innovative mix of contemporary and antique furnishings set against a dramatic linen, white, and gray palette.
The English country home features floors of dark-stained oak, white painted hardwood, and Lagos Azul limestone. Antique lighting marks most every room, each of which is filled with exquisite antiques from France. At the heart of the re-design was an extensive kitchen renovation, now featuring a La Cornue Chateau range, Sub-Zero and Miele appliances, custom cabinetry, and Waterworks tile.
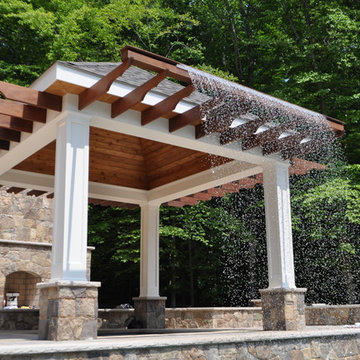
Our client lives on nine acres in Fairfax Station, VA, he requested our firm to create a master plan to include the following: Custom 3 car garage with apartment above, custom paver motor court for easier egress and ingress, more inviting front door entrance with additional smaller motor court with accent stone walls, the backyard was transformed into the ultimate outdoor living and entertaining area, which includes a large custom swimming pool with 4 gas fire bowl/water feature combo on stone stone pedestals, custom spa with Ipe pavilion, rain curtain water feature, wood burning stone fireplace as focal point. One of the most impressive features is the pool/guest house with an underground garage to store equipment, two custom Ipe pergolas flank both sides of the pool house, one side with an outdoor shower, and other side bar area.
With six feet of grade change we incorporated multiple Fieldstone retaining walls, stairs, outdoor lighting, sprinkler irrigation, and a full landscape plan.
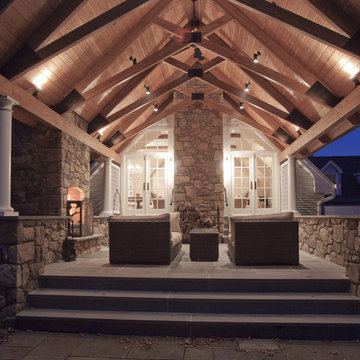
A relaxing place, with a mountain escape feel, but without the commute.This is a perfect place to spend your Friday evening after a hectic week.
Diseño de patio tradicional grande en patio lateral y anexo de casas con brasero y adoquines de piedra natural
Diseño de patio tradicional grande en patio lateral y anexo de casas con brasero y adoquines de piedra natural

Exterior; Photo Credit: Bruce Martin
Foto de patio contemporáneo pequeño en patio lateral y anexo de casas con entablado y ducha exterior
Foto de patio contemporáneo pequeño en patio lateral y anexo de casas con entablado y ducha exterior
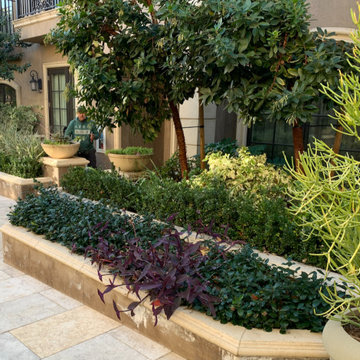
Elegant entry adorned with low water, edible and pollinator friendly plants in this shady French Pasadena nook
Ejemplo de patio grande sin cubierta en patio con jardín de macetas y adoquines de piedra natural
Ejemplo de patio grande sin cubierta en patio con jardín de macetas y adoquines de piedra natural
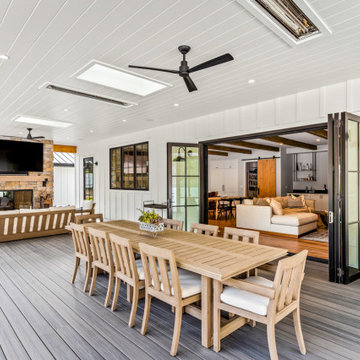
Our clients wanted the ultimate modern farmhouse custom dream home. They found property in the Santa Rosa Valley with an existing house on 3 ½ acres. They could envision a new home with a pool, a barn, and a place to raise horses. JRP and the clients went all in, sparing no expense. Thus, the old house was demolished and the couple’s dream home began to come to fruition.
The result is a simple, contemporary layout with ample light thanks to the open floor plan. When it comes to a modern farmhouse aesthetic, it’s all about neutral hues, wood accents, and furniture with clean lines. Every room is thoughtfully crafted with its own personality. Yet still reflects a bit of that farmhouse charm.
Their considerable-sized kitchen is a union of rustic warmth and industrial simplicity. The all-white shaker cabinetry and subway backsplash light up the room. All white everything complimented by warm wood flooring and matte black fixtures. The stunning custom Raw Urth reclaimed steel hood is also a star focal point in this gorgeous space. Not to mention the wet bar area with its unique open shelves above not one, but two integrated wine chillers. It’s also thoughtfully positioned next to the large pantry with a farmhouse style staple: a sliding barn door.
The master bathroom is relaxation at its finest. Monochromatic colors and a pop of pattern on the floor lend a fashionable look to this private retreat. Matte black finishes stand out against a stark white backsplash, complement charcoal veins in the marble looking countertop, and is cohesive with the entire look. The matte black shower units really add a dramatic finish to this luxurious large walk-in shower.
Photographer: Andrew - OpenHouse VC
17.276 ideas para patios
6
