46.343 ideas para patios
Filtrar por
Presupuesto
Ordenar por:Popular hoy
81 - 100 de 46.343 fotos
Artículo 1 de 2
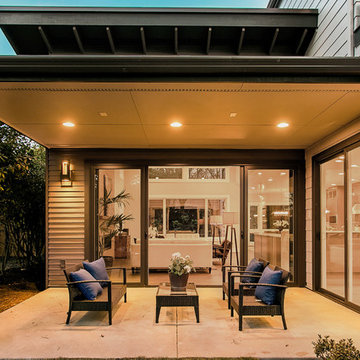
Photography by HD Estates
Architect/Designer | Dahlin Group Architecture Planning
Builder, Developer, and Land Planner | JayMarc Homes
Interior Designer | Aimee Upper
Landscape Architect/Designer | Art by Nature
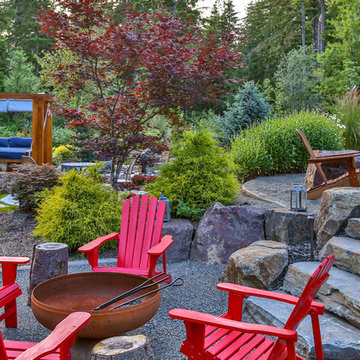
Foto de patio tradicional grande en patio trasero con chimenea, adoquines de hormigón y cenador
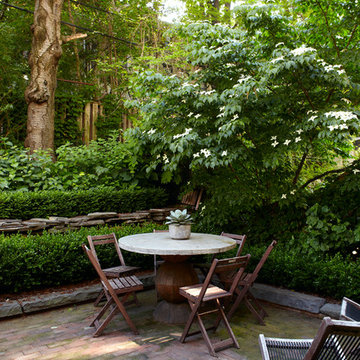
Graham Atkins-Hughes
Ejemplo de patio costero pequeño sin cubierta en patio trasero con adoquines de ladrillo
Ejemplo de patio costero pequeño sin cubierta en patio trasero con adoquines de ladrillo
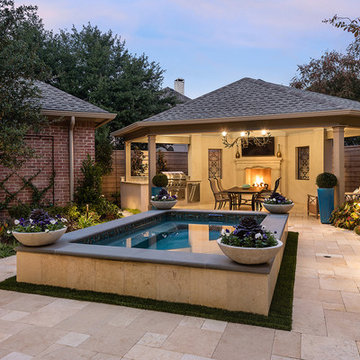
This outdoor living space was transformed from an empty patio into an inviting outdoor living environment for relaxing and entertaining friends and family.
An oversized, raised spa anchors the center of this courtyard to provide a relaxing escape and serves as a fountain feature to be viewed from all the interior rooms.
A new custom pavilion structure was built to provide the owners with an outdoor entertaining area that can be comfortable for a small group and can also accommodate a large dinner party or large group.
The new outdoor kitchen features plenty of room for the chef and serving. The room can also fit a 12 person dining table that sits under a vaulted ceiling and below a custom built decorative chandelier that sets just the right mood.
The travertine decking is surrounded by lush gardens to provide visual interest throughout the year. The project is also as equally inviting in the evening with extensive landscape lighting to set just the right mood for this private outdoor courtyard.
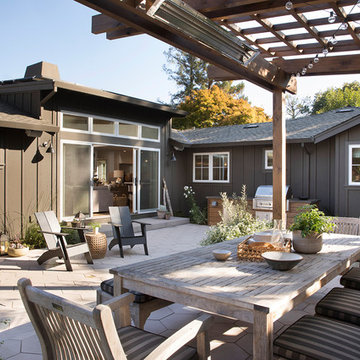
Paul Dyer
Foto de patio tradicional renovado de tamaño medio en patio trasero con pérgola
Foto de patio tradicional renovado de tamaño medio en patio trasero con pérgola
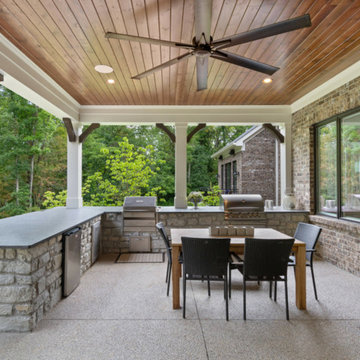
Doors lead to outdoor living space with wood ceilings.
Ejemplo de patio clásico renovado de tamaño medio en patio trasero y anexo de casas con chimenea y suelo de hormigón estampado
Ejemplo de patio clásico renovado de tamaño medio en patio trasero y anexo de casas con chimenea y suelo de hormigón estampado
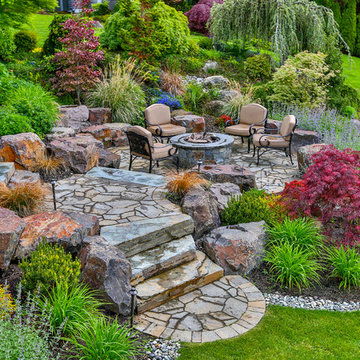
This project is a hip style free standing patio cover with a cedar deck and cedar railing. It is surrounded by some beautiful landscaping with a fire pit right on the golf course. The patio cover is equipped with recessed Infratech heaters and an outdoor kitchen.
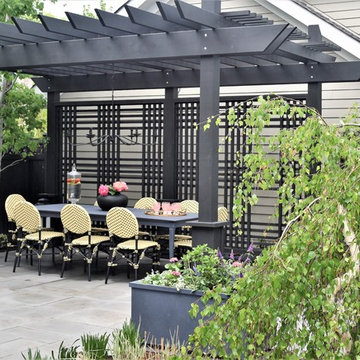
Pergola design by John Algozzini and Cara Buffa.
Diseño de patio contemporáneo pequeño en patio trasero con brasero, adoquines de piedra natural y pérgola
Diseño de patio contemporáneo pequeño en patio trasero con brasero, adoquines de piedra natural y pérgola

Foto de patio clásico renovado de tamaño medio en patio trasero con adoquines de piedra natural, cenador y chimenea
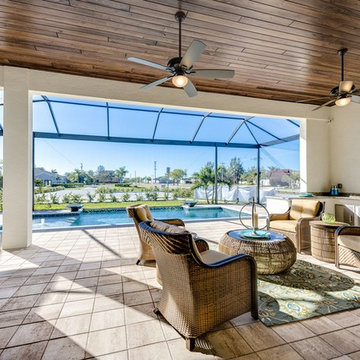
Modelo de patio contemporáneo extra grande en patio trasero y anexo de casas con cocina exterior
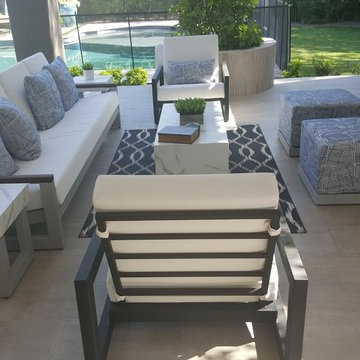
Ocean Collection sofa with ironwood armrests.
Romeo club chairs. All in Sunbrella fabric, cushions and pillows. Dekton top side tables and DEKTON AURA waterfall coffee table.
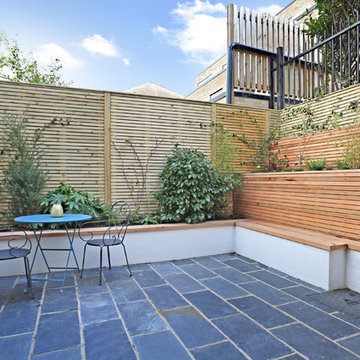
Image: Fine House Studio © 2017 Houzz
Ejemplo de patio contemporáneo de tamaño medio en patio trasero con adoquines de piedra natural
Ejemplo de patio contemporáneo de tamaño medio en patio trasero con adoquines de piedra natural
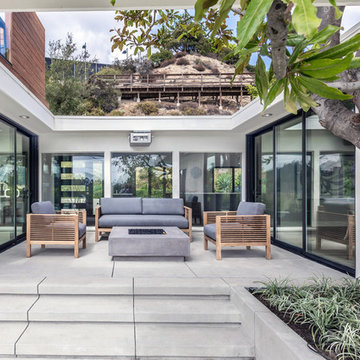
This "courtyard" space originally had slate tiling , 7 inches lower then the door walls, narrow steps, and a outdated fire pit. The new design features modern floating concrete steps extended creating more space, the decking area is now the same height as the interior floors for a smooth transition when walking inside and out, poured in place concrete walls replacing the previous small boulders, and a new modern concrete fire pit with back fire glass.
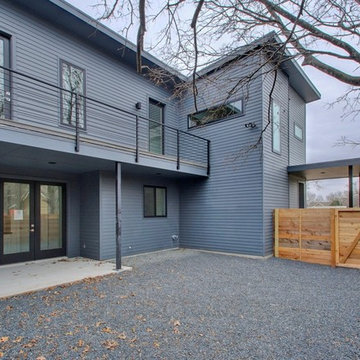
Secluded side yard
Foto de patio moderno de tamaño medio en patio trasero y anexo de casas con gravilla
Foto de patio moderno de tamaño medio en patio trasero y anexo de casas con gravilla
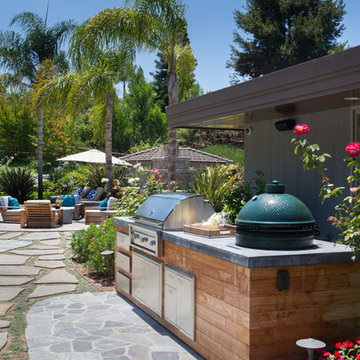
SoCal Contractor Construction
Erika Bierman Photography
Imagen de patio tradicional extra grande sin cubierta en patio trasero con adoquines de piedra natural
Imagen de patio tradicional extra grande sin cubierta en patio trasero con adoquines de piedra natural
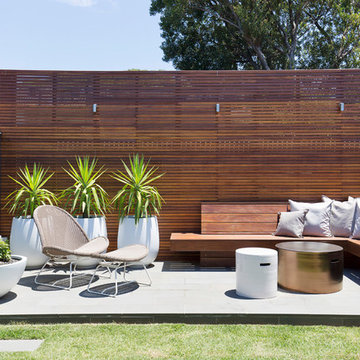
A newly renovated terrace in St Peters needed the final touches to really make this house a home, and one that was representative of it’s colourful owner. This very energetic and enthusiastic client definitely made the project one to remember.
With a big brief to highlight the clients love for fashion, a key feature throughout was her personal ‘rock’ style. Pops of ‘rock' are found throughout and feature heavily in the luxe living areas with an entire wall designated to the clients icons including a lovely photograph of the her parents. The clients love for original vintage elements made it easy to style the home incorporating many of her own pieces. A custom vinyl storage unit finished with a Carrara marble top to match the new coffee tables, side tables and feature Tom Dixon bedside sconces, specifically designed to suit an ongoing vinyl collection.
Along with clever storage solutions, making sure the small terrace house could accommodate her large family gatherings was high on the agenda. We created beautifully luxe details to sit amongst her items inherited which held strong sentimental value, all whilst providing smart storage solutions to house her curated collections of clothes, shoes and jewellery. Custom joinery was introduced throughout the home including bespoke bed heads finished in luxurious velvet and an excessive banquette wrapped in white Italian leather. Hidden shoe compartments are found in all joinery elements even below the banquette seating designed to accommodate the clients extended family gatherings.
Photographer: Simon Whitbread
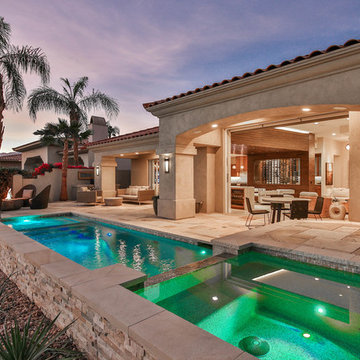
Trent Teigen
Foto de patio actual de tamaño medio en patio trasero y anexo de casas con adoquines de piedra natural y brasero
Foto de patio actual de tamaño medio en patio trasero y anexo de casas con adoquines de piedra natural y brasero
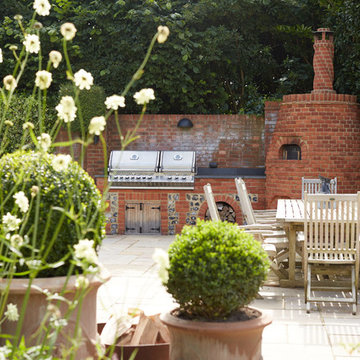
Designed by Acres Wild
Modelo de patio tradicional de tamaño medio en patio trasero con adoquines de piedra natural
Modelo de patio tradicional de tamaño medio en patio trasero con adoquines de piedra natural
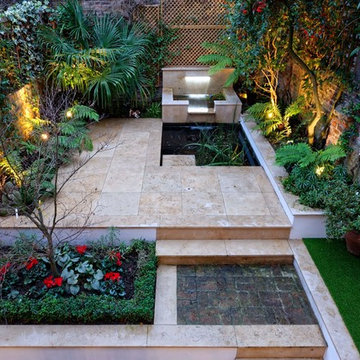
A complete refurbishment of an elegant Victorian terraced house within a sensitive conservation area. The project included a two storey glass extension and balcony to the rear, a feature glass stair to the new kitchen/dining room and an en-suite dressing and bathroom. The project was constructed over three phases and we worked closely with the client to create their ideal solution.
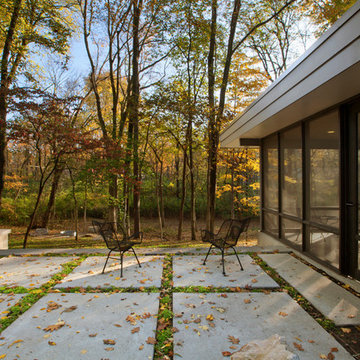
Private Midcentury Courtyard features concrete pavers, modern landscaping, and simple engagement with Kitchen, Dining, Family Room, and Screened Porch - Architecture: HAUS | Architecture For Modern Lifestyles - Interior Architecture: HAUS with Design Studio Vriesman, General Contractor: Wrightworks, Landscape Architecture: A2 Design, Photography: HAUS
46.343 ideas para patios
5