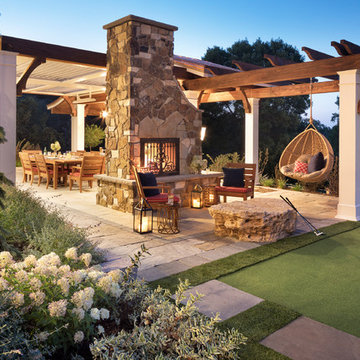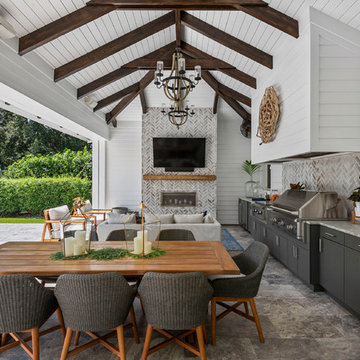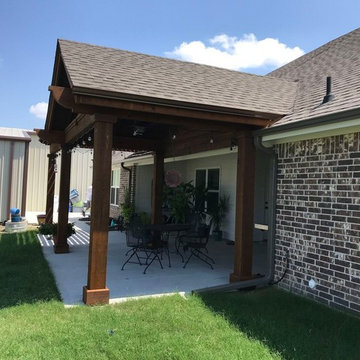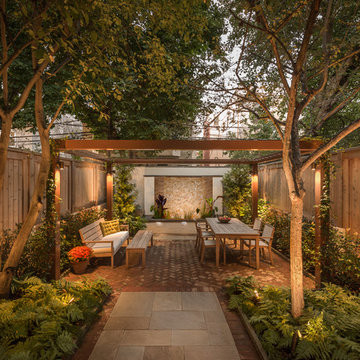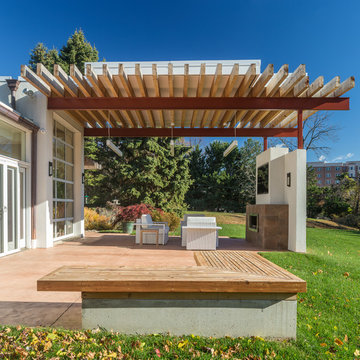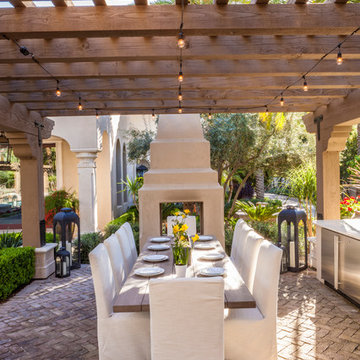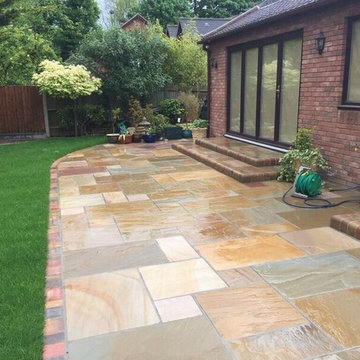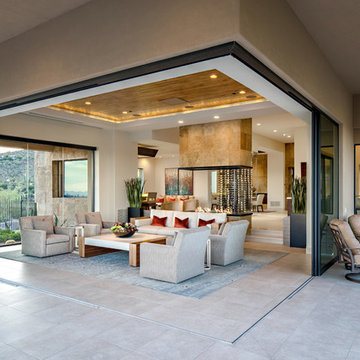587.112 ideas para patios
Filtrar por
Presupuesto
Ordenar por:Popular hoy
141 - 160 de 587.112 fotos
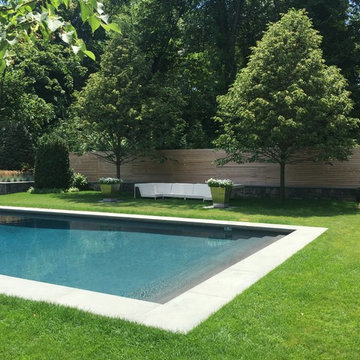
Diseño de patio minimalista extra grande en patio trasero con fuente y losas de hormigón
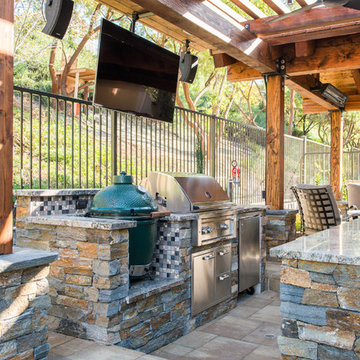
Business Photo Pro / Klee Van Hamersveld
Imagen de patio clásico renovado de tamaño medio en patio trasero con cocina exterior, adoquines de piedra natural y pérgola
Imagen de patio clásico renovado de tamaño medio en patio trasero con cocina exterior, adoquines de piedra natural y pérgola
Encuentra al profesional adecuado para tu proyecto
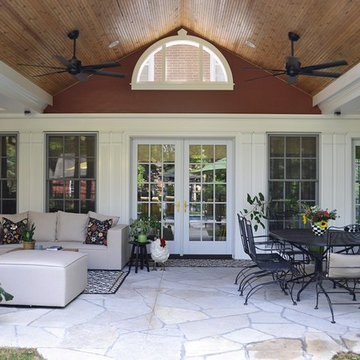
We added a pool house to an existing family room which had been added to a 1920's traditional home in 2005.
The challenge was to provide shelter, yet not block the natural light to the family room. An open gable provided the solution and worked well with the traditional architecture.
Chris Marshall
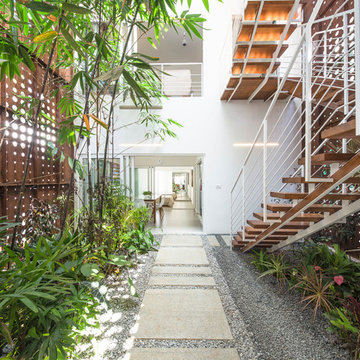
Imagen de patio actual de tamaño medio en patio lateral con adoquines de hormigón

Our clients wanted to create a backyard that would grow with their young family as well as with their extended family and friends. Entertaining was a huge priority! This family-focused backyard was designed to equally accommodate play and outdoor living/entertaining.
The outdoor living spaces needed to accommodate a large number of people – adults and kids. Urban Oasis designed a deck off the back door so that the kitchen could be 36” height, with a bar along the outside edge at 42” for overflow seating. The interior space is approximate 600 sf and accommodates both a large dining table and a comfortable couch and chair set. The fire pit patio includes a seat wall for overflow seating around the fire feature (which doubles as a retaining wall) with ample room for chairs.
The artificial turf lawn is spacious enough to accommodate a trampoline and other childhood favorites. Down the road, this area could be used for bocce or other lawn games. The concept is to leave all spaces large enough to be programmed in different ways as the family’s needs change.
A steep slope presents itself to the yard and is a focal point. Planting a variety of colors and textures mixed among a few key existing trees changed this eyesore into a beautifully planted amenity for the property.
Jimmy White Photography
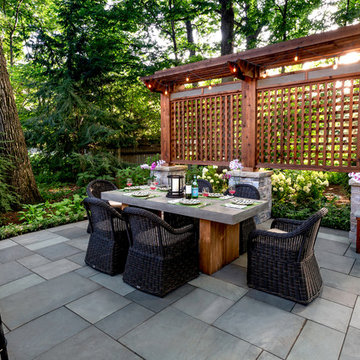
Having the pesky neighbors watch you eat = not good. Screening them with a custom cedar lattice = very nice!
Check out our project, Bluestone Naperville, to see what the rest of the job looks like.

Imagen de patio vintage sin cubierta en patio trasero con brasero y losas de hormigón

Outdoor Gas Fireplace
Diseño de patio tradicional grande en patio trasero con adoquines de piedra natural y chimenea
Diseño de patio tradicional grande en patio trasero con adoquines de piedra natural y chimenea
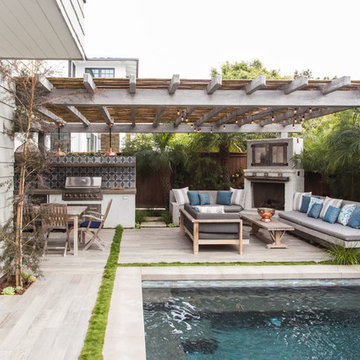
Ejemplo de patio tradicional renovado de tamaño medio en patio trasero con cocina exterior, losas de hormigón y pérgola

This was an exterior remodel and backyard renovation, added pool, bbq, etc.
Foto de patio minimalista grande en patio trasero con cocina exterior, toldo y adoquines de hormigón
Foto de patio minimalista grande en patio trasero con cocina exterior, toldo y adoquines de hormigón
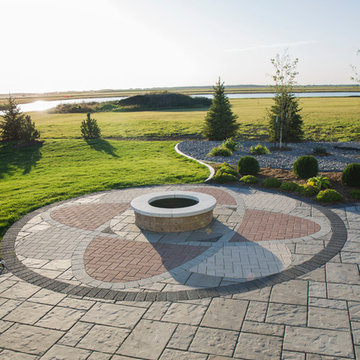
Megan Sogn
Foto de patio de estilo americano de tamaño medio en patio trasero con brasero y adoquines de ladrillo
Foto de patio de estilo americano de tamaño medio en patio trasero con brasero y adoquines de ladrillo
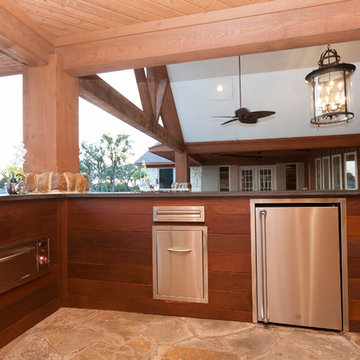
Dallas ranch outdoor remodel Custom made outdoor kitchen with stainless steel cabinets, pizza oven, grill and leather finish counter top
Foto de patio actual grande en patio trasero con cocina exterior, adoquines de piedra natural y pérgola
Foto de patio actual grande en patio trasero con cocina exterior, adoquines de piedra natural y pérgola
587.112 ideas para patios
8
