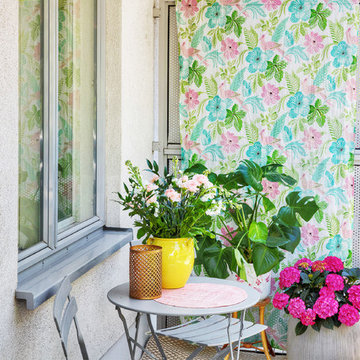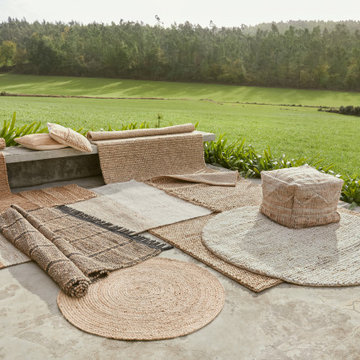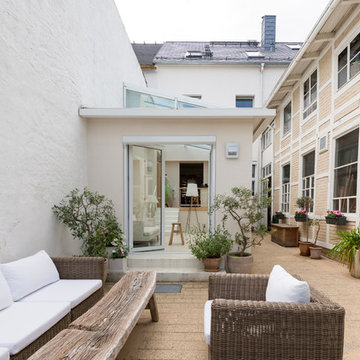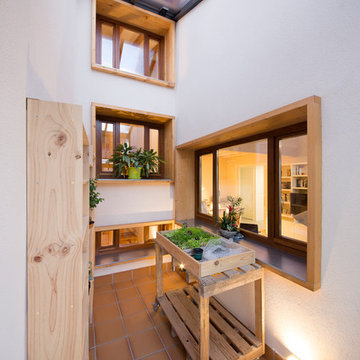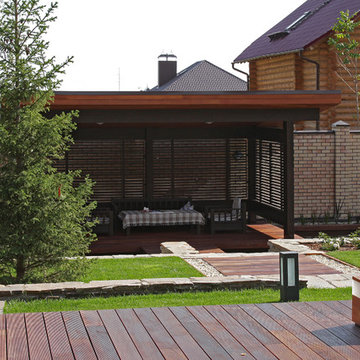127 ideas para patios nórdicos
Filtrar por
Presupuesto
Ordenar por:Popular hoy
1 - 20 de 127 fotos
Artículo 1 de 3
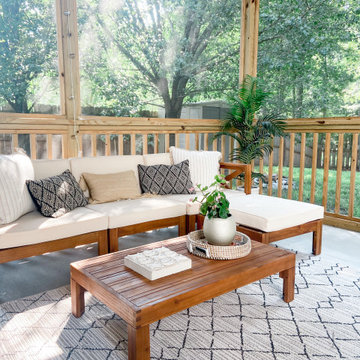
Ejemplo de patio escandinavo de tamaño medio en patio trasero y anexo de casas con losas de hormigón
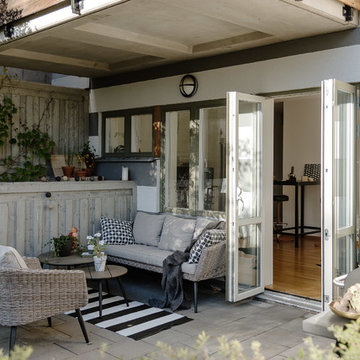
Christian Lund
Diseño de patio nórdico de tamaño medio en patio trasero y anexo de casas
Diseño de patio nórdico de tamaño medio en patio trasero y anexo de casas
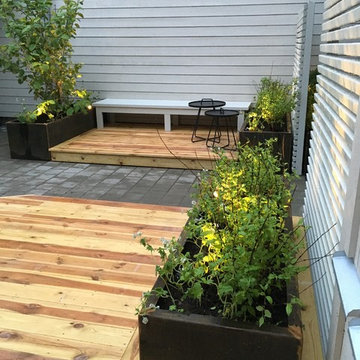
Eva Bengtsson
Modelo de patio escandinavo pequeño en patio trasero con jardín de macetas y adoquines de hormigón
Modelo de patio escandinavo pequeño en patio trasero con jardín de macetas y adoquines de hormigón
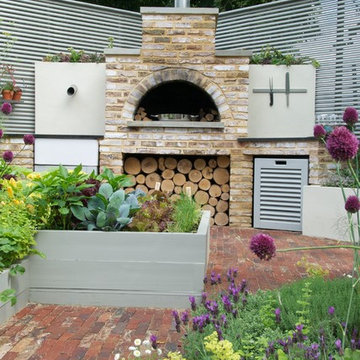
This garden was designed for a keen chef that wanted his herbs and vegetables fresh from the garden and used in his 'al fresco' cooking.
Hampton Court Small Garden
A Chef’s Kitchen was designed to inspire people to grow their own vegetables and herbs in their back garden and use them to prepare healthy and economical meals outdoors. A wood-burning stove was the focal point, surrounded by raised beds, trellising and a pergola, which were all planted with vegetables and herbs. Inspired by recent popular cookery programmes, the garden aimed to motivate people to cook al fresco taking advantage of fresh ingredients and creating healthy and delicious food.
As seen in magazines:
HOMES & GARDENS
MAY 2010
HOMES & GARDENS
JULY 2010
LIVING etc
MAY 2010
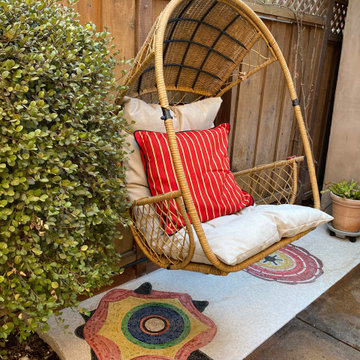
Backyard renovation work
Ejemplo de patio escandinavo de tamaño medio en patio trasero con suelo de baldosas
Ejemplo de patio escandinavo de tamaño medio en patio trasero con suelo de baldosas
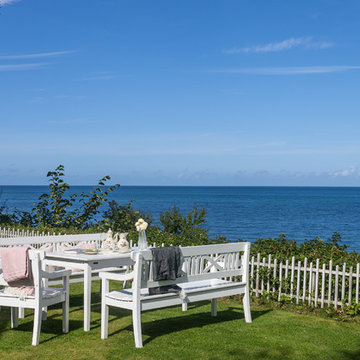
Jason Vosper
Imagen de patio escandinavo de tamaño medio sin cubierta en patio trasero
Imagen de patio escandinavo de tamaño medio sin cubierta en patio trasero
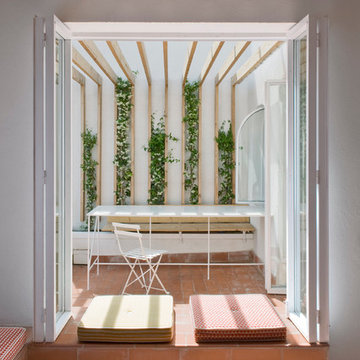
Roberto Ruiz - www.robertoruiz.eu
Modelo de patio nórdico pequeño en patio trasero con pérgola y suelo de baldosas
Modelo de patio nórdico pequeño en patio trasero con pérgola y suelo de baldosas
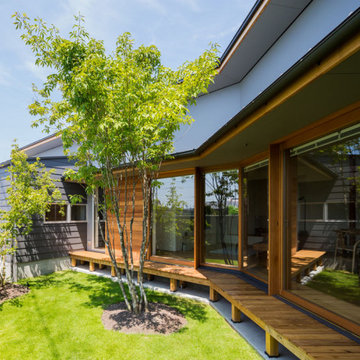
庭を囲む様に建物を配置しています。
Diseño de patio nórdico de tamaño medio en patio lateral con entablado
Diseño de patio nórdico de tamaño medio en patio lateral con entablado
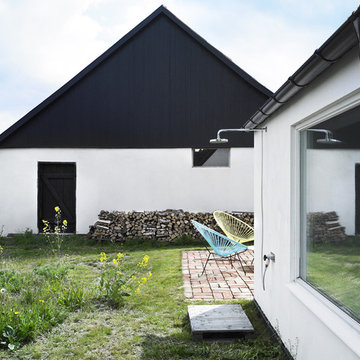
Ejemplo de patio nórdico de tamaño medio en patio trasero con ducha exterior y suelo de baldosas
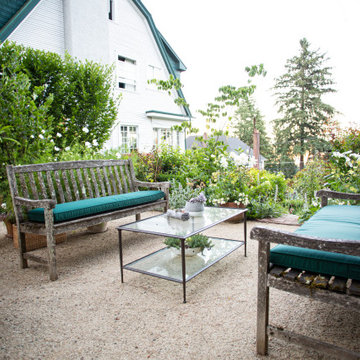
Decomposed granite creates a formal courtyard setting with white flowers and a rich layering of perennial plants, This warm surface is reminiscent of traditional European parks. Seating is a crucial element of this welcoming space.
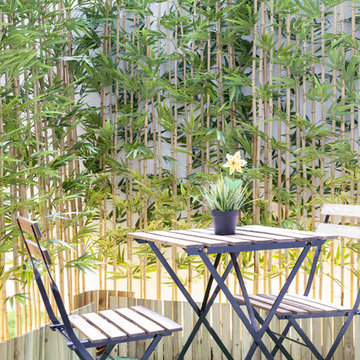
Fotografía y estilismo Nora Zubia
Foto de patio escandinavo pequeño sin cubierta en patio con jardín de macetas
Foto de patio escandinavo pequeño sin cubierta en patio con jardín de macetas
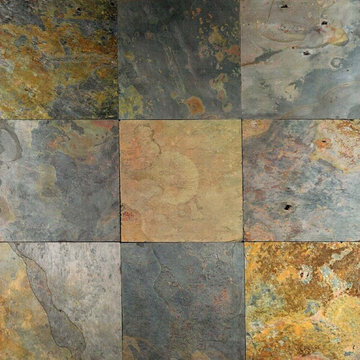
Slate’s naturally slip-resistant surface is very hard and durable, with varied colors and features that have served builders and architects for centuries. Suitable for indoor as well as outdoor applications, slate satisfies many natural stone flooring needs.
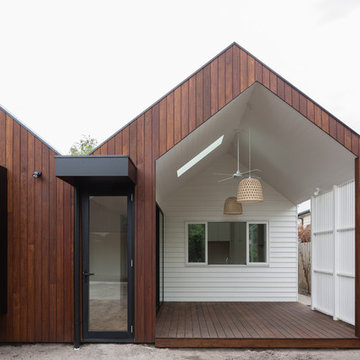
Greg Elms
Foto de patio nórdico de tamaño medio en patio trasero y anexo de casas con entablado
Foto de patio nórdico de tamaño medio en patio trasero y anexo de casas con entablado
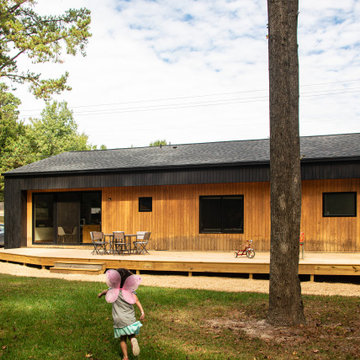
The project’s goal is to introduce more affordable contemporary homes for Triangle Area housing. This 1,800 SF modern ranch-style residence takes its shape from the archetypal gable form and helps to integrate itself into the neighborhood. Although the house presents a modern intervention, the project’s scale and proportional parameters integrate into its context.
Natural light and ventilation are passive goals for the project. A strong indoor-outdoor connection was sought by establishing views toward the wooded landscape and having a deck structure weave into the public area. North Carolina’s natural textures are represented in the simple black and tan palette of the facade.
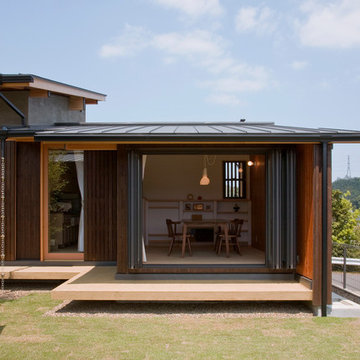
Photo by:ジェイクス 佐藤二郎
Foto de patio nórdico de tamaño medio en patio y anexo de casas con adoquines de hormigón
Foto de patio nórdico de tamaño medio en patio y anexo de casas con adoquines de hormigón
127 ideas para patios nórdicos
1
