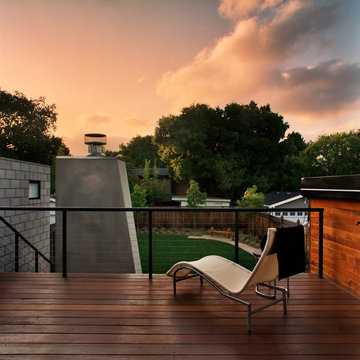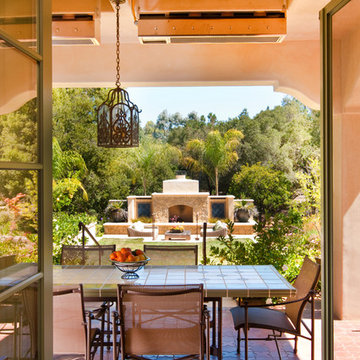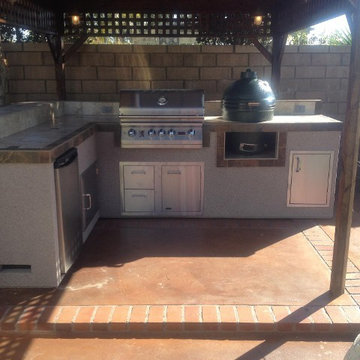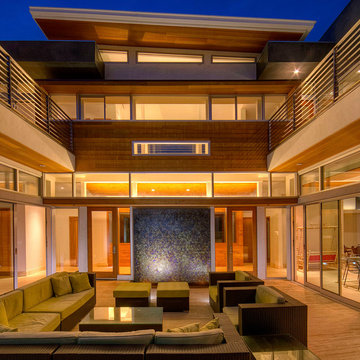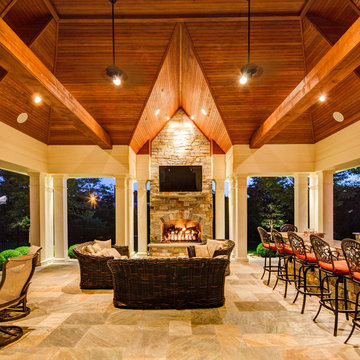264 ideas para patios naranjas con brasero
Filtrar por
Presupuesto
Ordenar por:Popular hoy
1 - 20 de 264 fotos
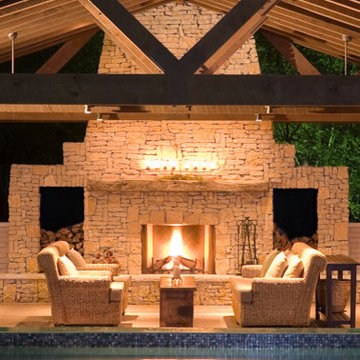
We were contacted by a family named Pesek who lived near Memorial Drive on the West side of Houston. They lived in a stately home built in the late 1950’s. Many years back, they had contracted a local pool company to install an old lagoon-style pool, which they had since grown tired of. When they initially called us, they wanted to know if we could build them an outdoor room at the far end of the swimming pool. We scheduled a free consultation at a time convenient to them, and we drove out to their residence to take a look at the property.
After a quick survey of the back yard, rear of the home, and the swimming pool, we determined that building an outdoor room as an addition to their existing landscaping design would not bring them the results they expected. The pool was visibly dated with an early “70’s” look, which not only clashed with the late 50’s style of home architecture, but guaranteed an even greater clash with any modern-style outdoor room we constructed. Luckily for the Peseks, we offered an even better landscaping plan than the one they had hoped for.
We proposed the construction of a new outdoor room and an entirely new swimming pool. Both of these new structures would be built around the classical geometry of proportional right angles. This would allow a very modern design to compliment an older home, because basic geometric patterns are universal in many architectural designs used throughout history. In this case, both the swimming pool and the outdoor rooms were designed as interrelated quadrilateral forms with proportional right angles that created the illusion of lengthened distance and a sense of Classical elegance. This proved a perfect complement to a house that had originally been built as a symbolic emblem of a simpler, more rugged and absolute era.
Though reminiscent of classical design and complimentary to the conservative design of the home, the interior of the outdoor room was ultra-modern in its array of comfort and convenience. The Peseks felt this would be a great place to hold birthday parties for their child. With this new outdoor room, the Peseks could take the party outside at any time of day or night, and at any time of year. We also built the structure to be fully functional as an outdoor kitchen as well as an outdoor entertainment area. There was a smoker, a refrigerator, an ice maker, and a water heater—all intended to eliminate any need to return to the house once the party began. Seating and entertainment systems were also added to provide state of the art fun for adults and children alike. We installed a flat-screen plasma TV, and we wired it for cable.
The swimming pool was built between the outdoor room and the rear entrance to the house. We got rid of the old lagoon-pool design which geometrically clashed with the right angles of the house and outdoor room. We then had a completely new pool built, in the shape of a rectangle, with a rather innovative coping design.
We showcased the pool with a coping that rose perpendicular to the ground out of the stone patio surface. This reinforced our blend of contemporary look with classical right angles. We saved the client an enormous amount of money on travertine by setting the coping so that it does not overhang with the tile. Because the ground between the house and the outdoor room gradually dropped in grade, we used the natural slope of the ground to create another perpendicular right angle at the end of the pool. Here, we installed a waterfall which spilled over into a heated spa. Although the spa was fed from within itself, it was built to look as though water was coming from within the pool.
The ultimate result of all of this is a new sense of visual “ebb and flow,” so to speak. When Mr. Pesek sits in his couch facing his house, the earth appears to rise up first into an illuminated pool which leads the way up the steps to his home. When he sits in his spa facing the other direction, the earth rises up like a doorway to his outdoor room, where he can comfortably relax in the water while he watches TV. For more the 20 years Exterior Worlds has specialized in servicing many of Houston's fine neighborhoods.
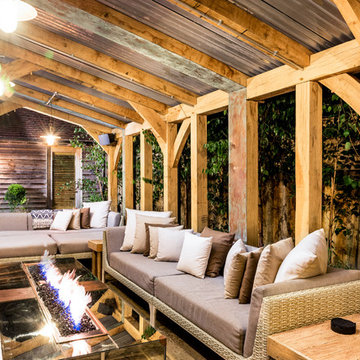
Simon Callaghan Photography
Diseño de patio contemporáneo grande en patio con adoquines de piedra natural y brasero
Diseño de patio contemporáneo grande en patio con adoquines de piedra natural y brasero
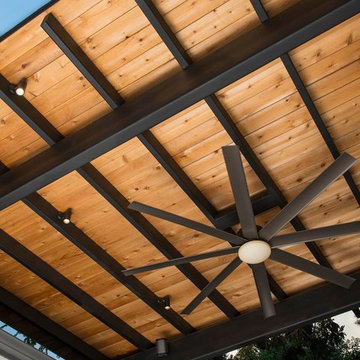
Dan Piassick
Modelo de patio minimalista grande en patio trasero con brasero, adoquines de hormigón y cenador
Modelo de patio minimalista grande en patio trasero con brasero, adoquines de hormigón y cenador
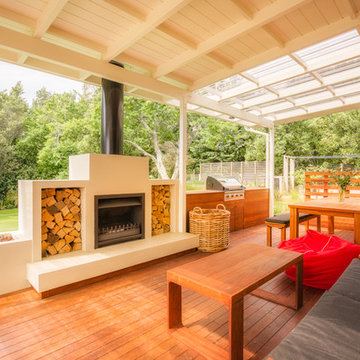
Chocolate Dog Studio
Ejemplo de patio contemporáneo en anexo de casas con brasero y entablado
Ejemplo de patio contemporáneo en anexo de casas con brasero y entablado
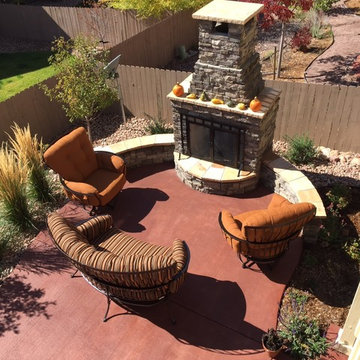
Located in Cordera, the stained concrete patio provides a vibrant splash of color. The wood burning outdoor fireplace provides year-round versatility and a stunning architectural statement.
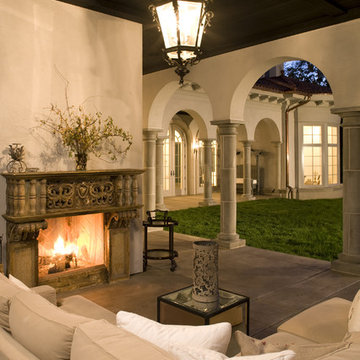
Covered Loggia with stone columns and fireplace.
Imagen de patio mediterráneo con brasero
Imagen de patio mediterráneo con brasero
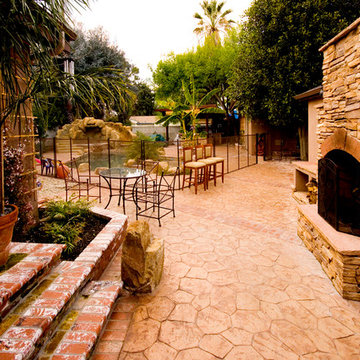
Diseño de patio mediterráneo de tamaño medio sin cubierta en patio trasero con brasero y adoquines de piedra natural
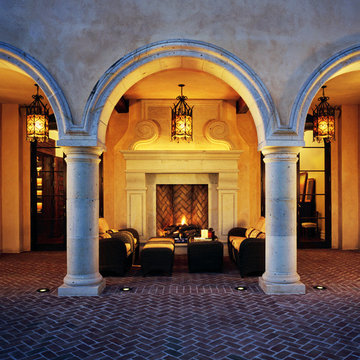
In-ground uplights softly highlight arches while soft amber glass pendants and a hidden mantle uplight complete the lighting composition. Architecture by Craig Bush Designs. Interiors by Elements Interior Design Studio. Photo by Jason Jung
Lighting, lighting design, lighting designer, cool lighting, warm lighting, decorative lighting, architectural lighting, light sconces, LED lighting, lighting detail, wall grazing light, under light, back light, up light, texture lighting, lighting arrangement, wall sconces, art lighting, ambient lighting, efficient lighting, designer lighting, modern lighting design, contemporary lighting design, professional lighting designer. Outdoor lighting, Arch lighting, hidden lighting, outdoor lighting, exterior lighting, exterior lighting, outdoor lighting, exterior lighting design, outdoor lighting design, lighting designer, patio lighting, patio lighting design, outdoor living space, outdoor living, outdoor lighting, outdoor lighting, exterior lighting, exterior lighting, exterior lighting design
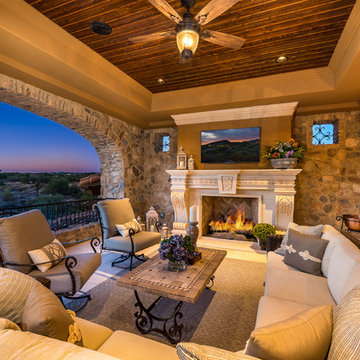
The stunning stone arches, custom wrought iron rail, custom built-ins, fireplace and mantel, and natural stone floor provide all the ambiance we need.
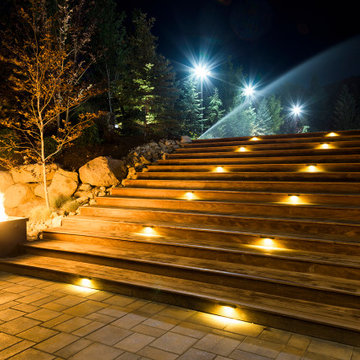
Outdoor stair lighting is a must when you have statement stairs like these.
Diseño de patio clásico renovado en patio trasero con brasero
Diseño de patio clásico renovado en patio trasero con brasero
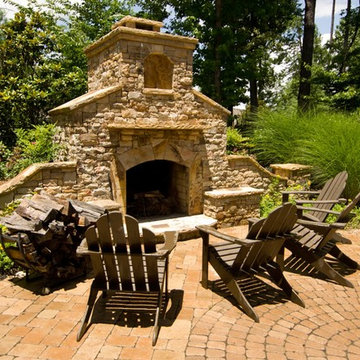
Georgia Classic Pool® is the Premier Custom Inground Swimming Pool Designer and Builder serving the north metro Atlanta Georgia area. We specialize in building amazing outdoor living spaces to compliment our award winning swimming pool projects as the focal point of your backyard. We can design and build your cabana, arbor, pergola or outdoor kitchen. Outdoor Living can be achieved year-round in the Atlanta area and we are here to help you get the very most out of your backyard living space.
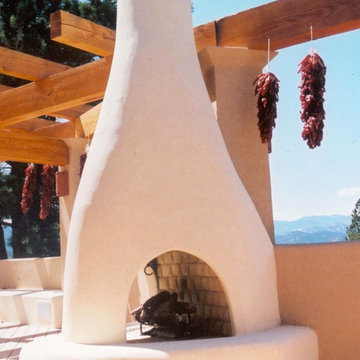
Exterior doublesided kiva fireplace. Heavy timbers Pergola
photo @ Peter and Simona Budeiri
Ejemplo de patio de estilo americano grande con brasero, pérgola y entablado
Ejemplo de patio de estilo americano grande con brasero, pérgola y entablado
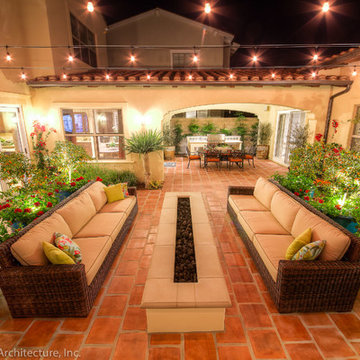
Studio H Landscape Architecture
Imagen de patio mediterráneo de tamaño medio en patio con brasero y adoquines de hormigón
Imagen de patio mediterráneo de tamaño medio en patio con brasero y adoquines de hormigón
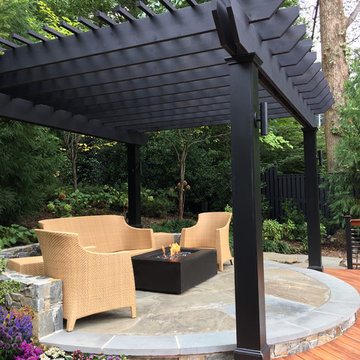
Designed and built by Land Art Design
Ejemplo de patio actual de tamaño medio en patio trasero con brasero, adoquines de piedra natural y pérgola
Ejemplo de patio actual de tamaño medio en patio trasero con brasero, adoquines de piedra natural y pérgola
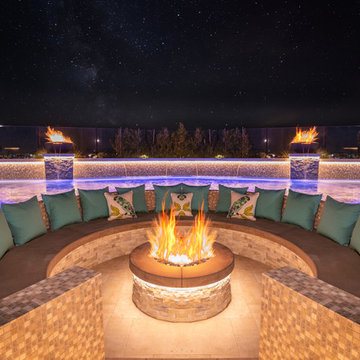
This beautiful home and landscape design are centered around family gatherings and luxury entertainment. The design is full of exquisite amenities such as: a large pool and spa veneered with custom tile throughout, an elaborate outdoor kitchen with swim up bar, a luxury outdoor shower, fire water features, gorgeous sunken fire pit, travertine decks, beautiful landscaping, while highlighted by amazing LED lighting throughout.
Bill at White Strobe Photography
264 ideas para patios naranjas con brasero
1
