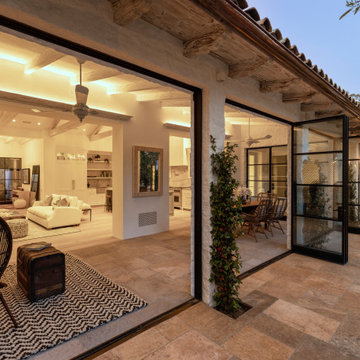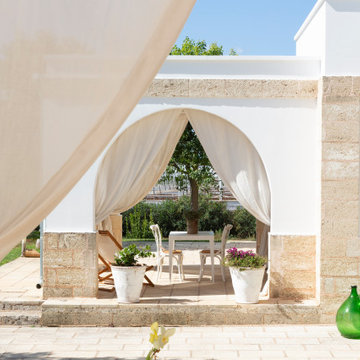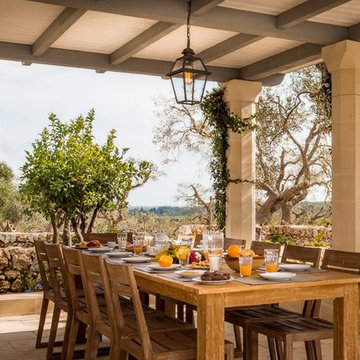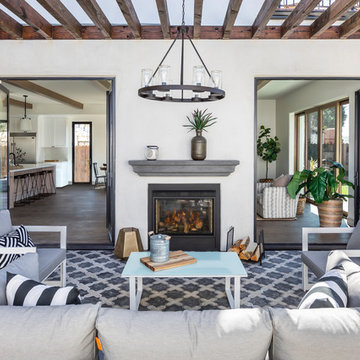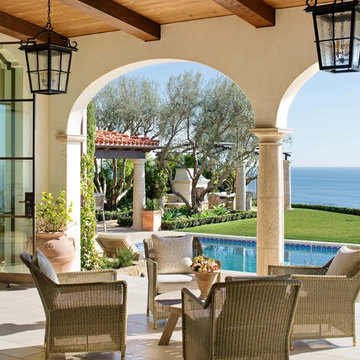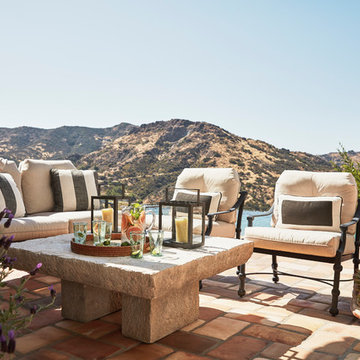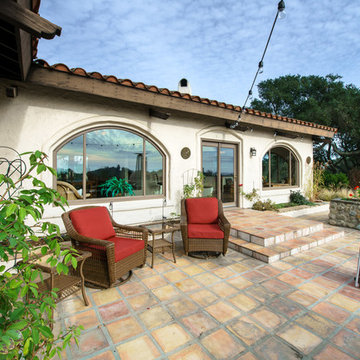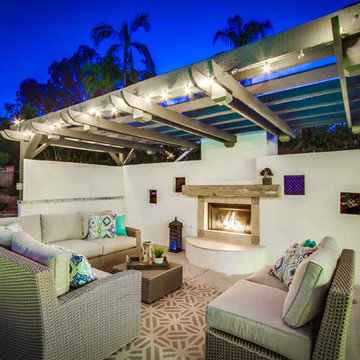28.188 ideas para patios mediterráneos
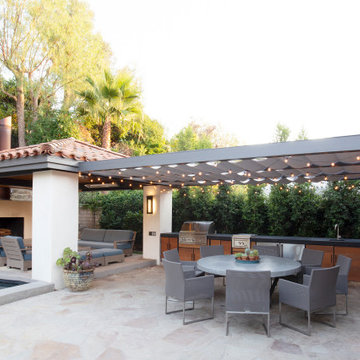
Modelo de patio mediterráneo en patio trasero con cocina exterior, adoquines de piedra natural y pérgola
Encuentra al profesional adecuado para tu proyecto
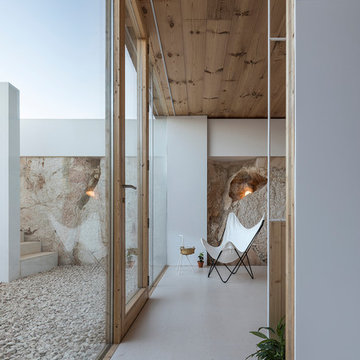
Bosc d’en Pep Ferrer es el topónimo tradicional de una parcela de gran extensión ubicada junto a la playa de Migjorn, en la costa Sur de la isla de Formentera. En ella hay una lugar que desata el deseo de habitar una onírica panorámica donde el horizonte solo queda recortado por la bella silueta de la Torre des Pi des Català, erigida en 1763.
El proyecto se gesta en la dualidad entre lo telúrico y lo tectónico. Lo pesado y lo ligero. Tierra y aire. Lo artesanal y lo tecnológico. Esfuerzo a compresión y resistencia a tracción.
La roca, que aflora superficialmente en el lugar elegido, se ha esculpido como si de una escultura se tratase, ofreciendo un vacío que recuerda a las canteras de piedra de ‘marès’. Una espacio materializado con una sola piedra. Monolítico. Megalítico. Estereotómico.
La intervención acoge una vivienda para una familia sensible con el medio ambiente, cuyo programa se reparte en tres módulos ligeros construidos en seco y el vacío generado por substracción de materia en la planta inferior. Esta disposición longitudinal da lugar a sucesiones de vacío-lleno, patios, pasarelas de conexión, visiones transversales y al descubrimiento por sorpresa de un espacio esculpido por el tiempo: una cueva natural en el patio de acceso principal, que durante las obras se integró al conjunto.La estructura es fácilmente inteligible y se manifiesta en tres estratos con niveles de precisión ascendentes: en la planta inferior se hace evidente la inexistencia de muros de contención añadidos al sustrato rocoso, así como la aparición una pequeña estructura de hormigón que regulariza el nivel superior de dicha planta y constituye la plataforma de apoyo de la planta baja. En la planta superior, como si de una maqueta a escala real se tratase, el montaje biapoyado de la estructura se hace evidente desde el interior, donde se ha dejado vista en la mayor parte de los casos, convergiendo en un solo elemento (paneles de madera contra-laminada) varias funciones: estructura, cerramiento y acabado.
La nobleza de los materiales utilizados y de sus uniones ha estado presente en el proceso de proyecto y ejecución. Bajo criterios de bioconstrucción han primado los de origen natural y si era posible del propio lugar: roca esculpida, grava de machaqueo de la propia excavación, piedra caliza capri, madera de pino y de abeto, paneles de algodón reciclado, mármol blanco macael, pintura al silicato de alta permeabilidad, etc. Esto ha revertido en unos cerramientos higroscópicos y permeables al vapor del agua, que permiten un ambiente interior más agradable y sano, a la vez que necesita de menos aportes energéticos para un correcto funcionamiento.
A nivel ambiental, la propuesta incorpora sistemas bioclimáticos pasivos de probada eficacia en este clima, así como la autosuficiencia de agua gracias a un aljibe de gran volumen que reaprovecha el agua de lluvia.

what a place to throw a party! this is the back loggia with it's wood covered ceiling and slate covered floor and fireplace. the restoration hardware sectional and drapes warm the space and give it a grand living room vibe.

The screened, open plan kitchen and media room offer space for family and friends to gather while delicious meals are prepared using the Fire Magic grill and Big Green Egg ceramic charcoal grill; drinks are kept cool in the refrigerator by Perlick. Plenty of room for everyone to comfortably relax on the sectional sofa by Patio Renaissance. The tile backsplash mirrors the fireplace’s brick face, providing visual continuity across the outdoor spaces.
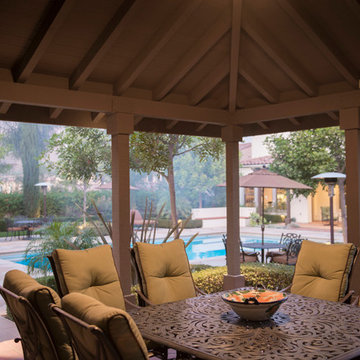
A view from with the gazebo.
Photographer: Riley Jamison Realtor: Tim Freund, website: tim@1000oaksrealestate.com
Foto de patio mediterráneo grande en patio trasero con cocina exterior, suelo de baldosas y cenador
Foto de patio mediterráneo grande en patio trasero con cocina exterior, suelo de baldosas y cenador

This courtyard features cement pavers with grass in between. A seated patio area in front of the custom built-in fireplace with two black wall trellis' on both sides of the fireplace. Decorated with four white wingback armchairs with black trim detailing and a stone coffee table in the center. A French-inspired fountain sits across from the patio space. A wood gate acts as the entrance into the courtyard.
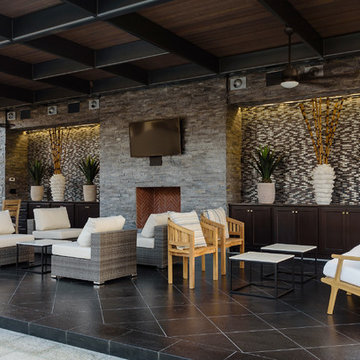
Stephen Reed Photography
Diseño de patio mediterráneo grande con cenador y chimenea
Diseño de patio mediterráneo grande con cenador y chimenea
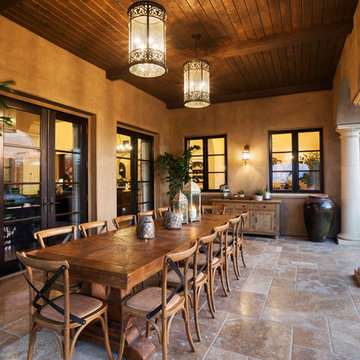
Old world Spanish Villa with deep, thick plaster walls and groin vaults. Arches are plentiful, along with views of the Thousand Oaks and Westlake valley. This comfortable home is designed for a wonderful, fun family with two children. The place of many gatherings of friends and family, it radiates a warmth and love of good times with great friends. Deep rich blues, aqua and terra cotta colors throughout this home, with travertine versaille patterned floors.
Deep loggia and patios all around the home take advantage of all the mountain and valley views, while keeping the family and friends warm in cooler times. The entire sprawling villa is wrapped around an inside patio with a fountain and hand made Malibu Tile pots. All furniture is hand made, from distressed and rustic tables to custom upholstery in jewel tones. A built in bar for entertaining in the great room, a very large family room with deep blue fabric wrap around sofa, hand knotted rugs in the living room, master bedroom and family room. A master suite with light creamy white walls, a plaster fireplace and a metal poster bed looks through a sitting room with turquoise accents. The home has 6 fireplaces, of which three are outside, some carved in limestone, others in spanish plaster.
Designed by Maraya Interior Design. From their beautiful resort town of Ojai, they serve clients in Montecito, Hope Ranch, Malibu, Westlake and Calabasas, across the tri-county areas of Santa Barbara, Ventura and Los Angeles, south to Hidden Hills- north through Solvang and more. Patrick Price photography
Spanish style home outdoor dining loggia with
wrought iron lighting
and a rustic table.
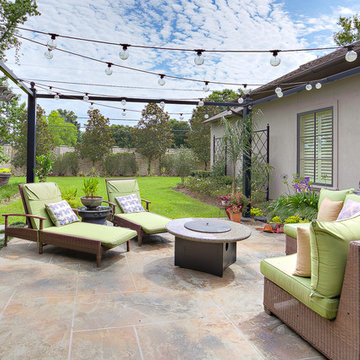
How about that for an outdoor hangout area?? Custom designed by Chuck Oliver and meticulously custom built by award winning builder, Rusty Golden (Le Jardin Development), this impeccable Villa Style has it all. Doors has been faux finished to look antique, walls glazed to reflect light, multiple arched clad doors welcome Mother Nature and are open to front and rear courtyards creating a fantastic party atmosphere. Beautiful chandeliers, heart pine wood floors and multiple exotic stone and marble finishes come together to create an Italian ambience you will not forget! Recent addition of a ONE OF A KIND private master (her) dressing and closet spaces will make you want to play dress up every day! Oversized master suite and separate office are tucked away and private, yet share the beauty of the well appointed rear patio and courtyards, lush with flowers and outdoor entertaining areas. Downstairs the home also features an additional full guest suite overlooking the front courtyards and fountain areas. The home shares two upstairs areas, 3 bedrooms, 2 baths and a den area on one side and the other is a huge game room that currently serves as a young boys "man cave". This area has recently been completed and features custom closets and ship lap walls. Custom decorative iron door open to an incredible wine room with Italian countryside paintings al fresco. A tasting area allows for guests to join in the "choosing and trying"! The outdoor kitchen was recently built and features top of the line stainless appliances, beautiful wood and steel details and all stainless drawers and storage areas. The garage is a "car mans" dream; clean, sleek and outfitted for a guys hang out area. An exterior half bath is adjacent to the garage and outdoor entertaining area, making it "pool ready"! Whole house generator is ready to run your hurricane parties, keeping friends and family happy while assuring your wine room never looses its cool! BELLISSIMO!
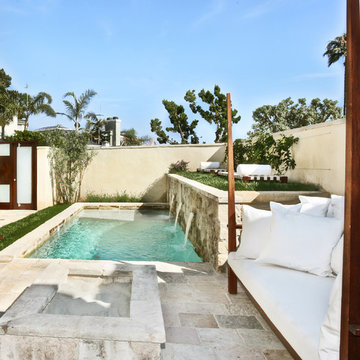
Modelo de patio mediterráneo de tamaño medio en patio trasero con adoquines de piedra natural
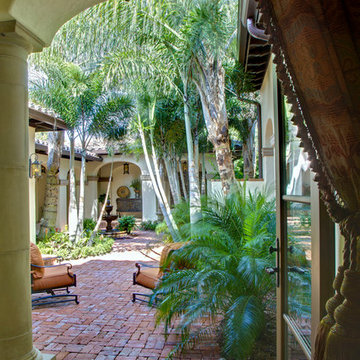
Lawrence Taylor Photography
Modelo de patio mediterráneo de tamaño medio sin cubierta en patio con adoquines de ladrillo
Modelo de patio mediterráneo de tamaño medio sin cubierta en patio con adoquines de ladrillo
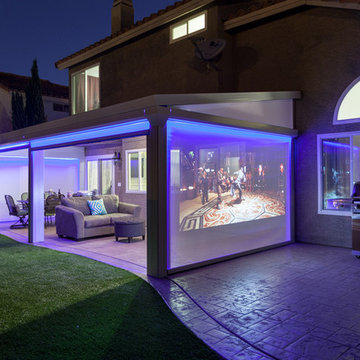
Foto de patio mediterráneo de tamaño medio en patio trasero con losas de hormigón y toldo
28.188 ideas para patios mediterráneos
2
