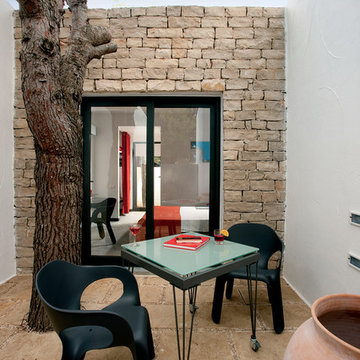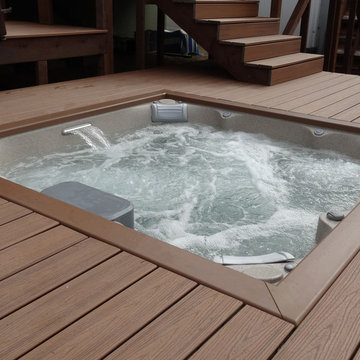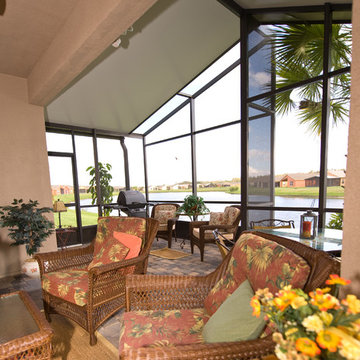72.767 ideas para patios marrones
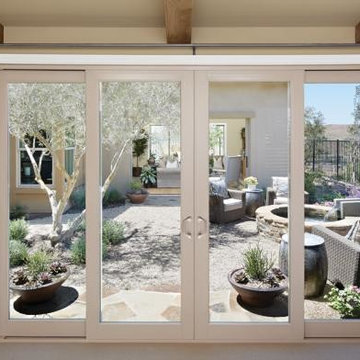
Foto de patio tradicional renovado grande sin cubierta en patio trasero con brasero y adoquines de piedra natural
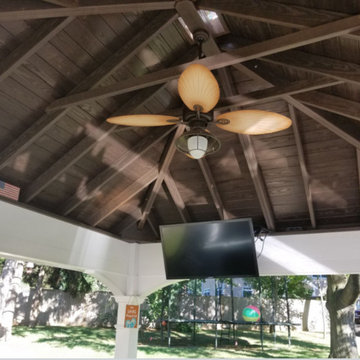
Modelo de patio clásico grande en patio trasero con cocina exterior, cenador y adoquines de piedra natural
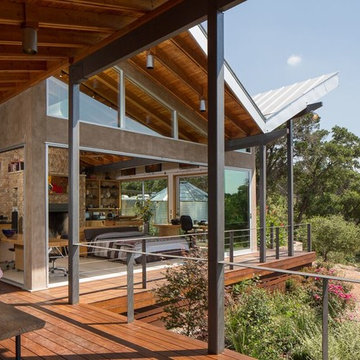
Ejemplo de patio retro extra grande en patio trasero y anexo de casas con entablado
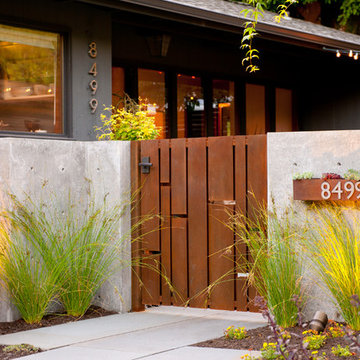
Already partially enclosed by an ipe fence and concrete wall, our client had a vision of an outdoor courtyard for entertaining on warm summer evenings since the space would be shaded by the house in the afternoon. He imagined the space with a water feature, lighting and paving surrounded by plants.
With our marching orders in place, we drew up a schematic plan quickly and met to review two options for the space. These options quickly coalesced and combined into a single vision for the space. A thick, 60” tall concrete wall would enclose the opening to the street – creating privacy and security, and making a bold statement. We knew the gate had to be interesting enough to stand up to the large concrete walls on either side, so we designed and had custom fabricated by Dennis Schleder (www.dennisschleder.com) a beautiful, visually dynamic metal gate. The gate has become the icing on the cake, all 300 pounds of it!
Other touches include drought tolerant planting, bluestone paving with pebble accents, crushed granite paving, LED accent lighting, and outdoor furniture. Both existing trees were retained and are thriving with their new soil. The garden was installed in December and our client is extremely happy with the results – so are we!
Photo credits, Coreen Schmidt
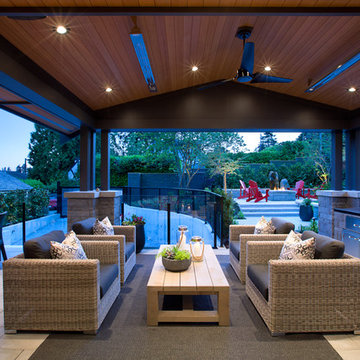
Ejemplo de patio contemporáneo grande en patio trasero y anexo de casas con cocina exterior y suelo de baldosas
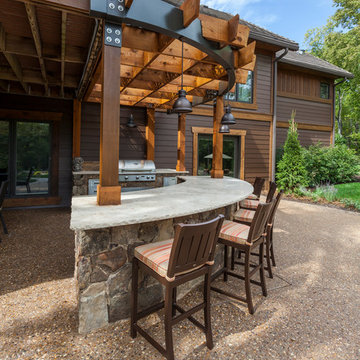
Several beautiful features make this jacuzzi spa and swimming pool inviting for family and guests. The spa cantilevers over the pool . There is a four foot infinity edge water feature pouring into the pool. A lazy river water feature made out of moss boulders also falls over the pool's edge adding a pleasant, natural running water sound to the surroundings. The pool deck is exposed aggregate. Seat bench walls and the exterior of the hot tub made of moss rock veneer and capped with flagstone. The coping was custom fabricated on site out of flagstone. Retaining walls were installed to border the softscape pictured. We also installed an outdoor kitchen and pergola next to the home.
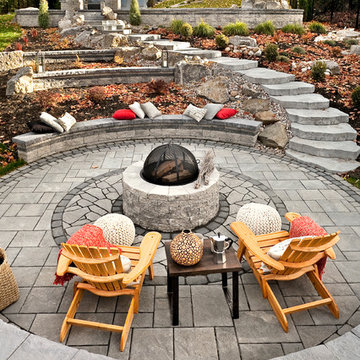
Traditional Style Fire Feature - Techo-Bloc's Valencia Fire Pit.
Ejemplo de patio contemporáneo grande en patio trasero con brasero y losas de hormigón
Ejemplo de patio contemporáneo grande en patio trasero con brasero y losas de hormigón
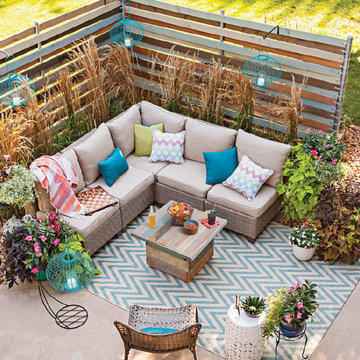
Bring life, color, and comfort to a plain patio with achievable projects and versatile furniture.
Ejemplo de patio clásico renovado de tamaño medio sin cubierta en patio trasero con losas de hormigón
Ejemplo de patio clásico renovado de tamaño medio sin cubierta en patio trasero con losas de hormigón

Traditional Style Fire Feature - the Prescott Fire Pit - using Techo-Bloc's Prescott wall & Piedimonte cap.
Ejemplo de patio actual de tamaño medio sin cubierta en patio trasero con brasero y adoquines de piedra natural
Ejemplo de patio actual de tamaño medio sin cubierta en patio trasero con brasero y adoquines de piedra natural

Modelo de patio tradicional de tamaño medio en patio trasero con adoquines de piedra natural y pérgola
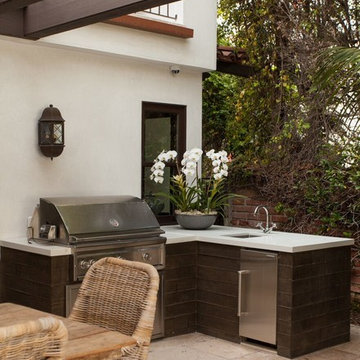
Jon Encarnation Photography
Modelo de patio mediterráneo grande en patio trasero con cocina exterior, adoquines de piedra natural y pérgola
Modelo de patio mediterráneo grande en patio trasero con cocina exterior, adoquines de piedra natural y pérgola
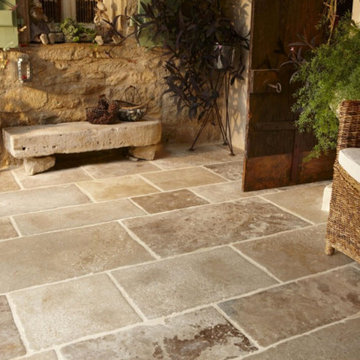
Diseño de patio clásico de tamaño medio en patio delantero y anexo de casas con adoquines de piedra natural

Modelo de patio rural extra grande en anexo de casas y patio trasero con brasero y losas de hormigón
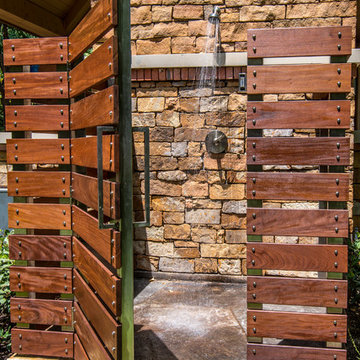
This private residence and backyard retreat in Dallas, Texas features an expansive natural pool and water feature with the addition of a new outdoor pool pavilion for outdoor entertaining. This new pavilion features detailed wood columns, a slate roof, stone fireplace, Big Ass fan, built-in seat benches and an outdoor shower on the backside. Lush landscaping and a personal putting green are also additional amenities provided to this outdoor space.
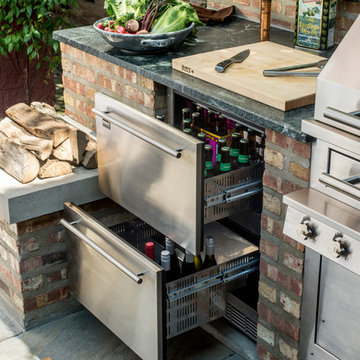
Imagen de patio clásico de tamaño medio sin cubierta en patio trasero con cocina exterior
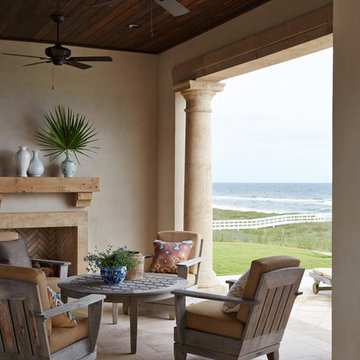
Lucas Allen
Diseño de patio mediterráneo en patio trasero y anexo de casas con chimenea
Diseño de patio mediterráneo en patio trasero y anexo de casas con chimenea
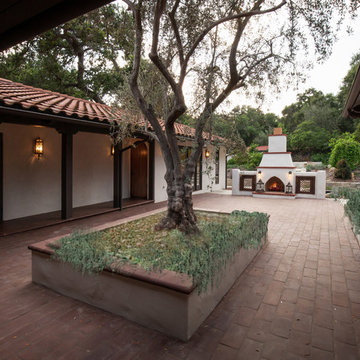
Walls with thick plaster arches and simple tile designs feel very natural and earthy in the warm Southern California sun. Terra cotta floor tiles are stained to mimic very old tile inside and outside in the Spanish courtyard shaded by a 'new' old olive tree. The outdoor plaster and brick fireplace has touches of antique Indian and Moroccan items. An outdoor garden shower graces the exterior of the master bath with freestanding white tub- while taking advantage of the warm Ojai summers. The open kitchen design includes all natural stone counters of white marble, a large range with a plaster range hood and custom hand painted tile on the back splash. Wood burning fireplaces with iron doors, great rooms with hand scraped wide walnut planks in this delightful stay cool home. Stained wood beams, trusses and planked ceilings along with custom creative wood doors with Spanish and Indian accents throughout this home gives a distinctive California Exotic feel.
Project Location: Ojai
designed by Maraya Interior Design. From their beautiful resort town of Ojai, they serve clients in Montecito, Hope Ranch, Malibu, Westlake and Calabasas, across the tri-county areas of Santa Barbara, Ventura and Los Angeles, south to Hidden Hills- north through Solvang and more.Spanish Revival home in Ojai.
72.767 ideas para patios marrones
6
