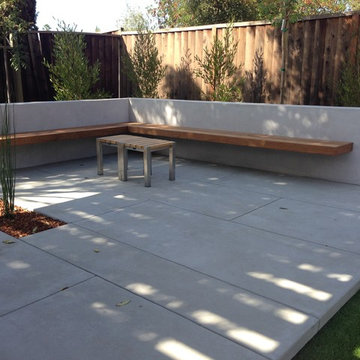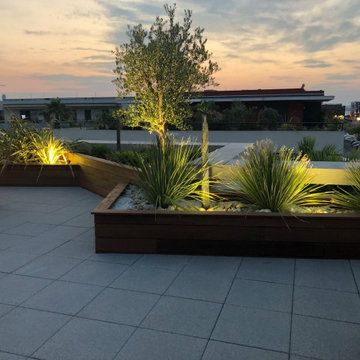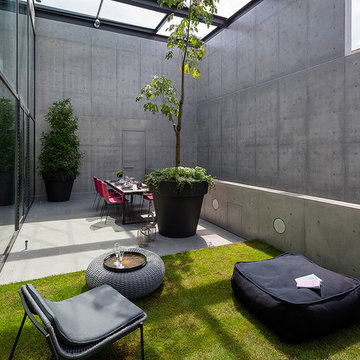Patios
Filtrar por
Presupuesto
Ordenar por:Popular hoy
41 - 60 de 284 fotos
Artículo 1 de 3
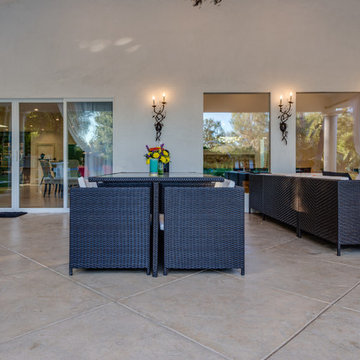
Ejemplo de patio minimalista grande en patio trasero y anexo de casas con jardín de macetas y suelo de hormigón estampado
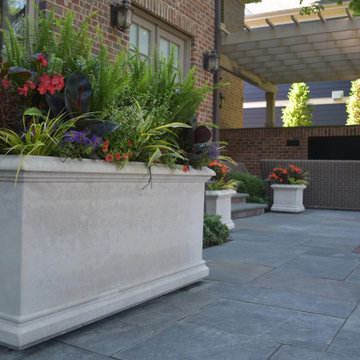
Imagen de patio tradicional de tamaño medio en patio trasero con jardín de macetas, adoquines de piedra natural y pérgola
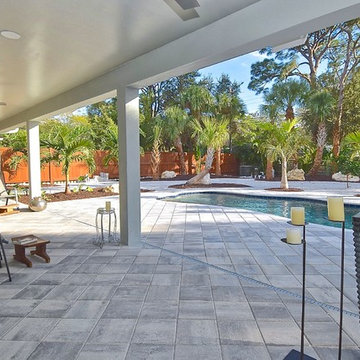
Diseño de patio exótico grande en patio trasero y anexo de casas con jardín de macetas y adoquines de hormigón
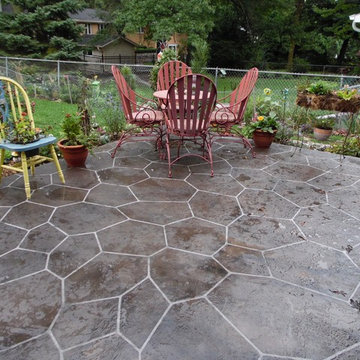
Imagen de patio clásico pequeño sin cubierta en patio trasero con jardín de macetas y suelo de baldosas
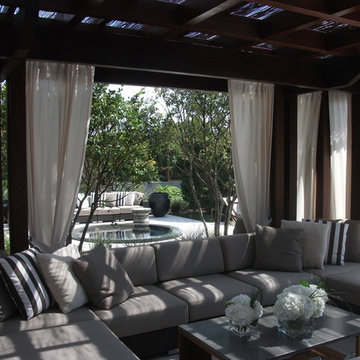
Custom arbor and seating area situated between the spa and pool. The arbor offers a shaded seating option.
Photo by Heatley
Foto de patio minimalista de tamaño medio en patio trasero con jardín de macetas, adoquines de piedra natural y pérgola
Foto de patio minimalista de tamaño medio en patio trasero con jardín de macetas, adoquines de piedra natural y pérgola
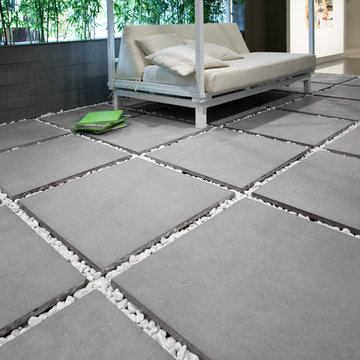
CAPCO's DUE 2 series Halo by Del Conca
2cm thick porcelain pavers
Foto de patio asiático con jardín de macetas y suelo de baldosas
Foto de patio asiático con jardín de macetas y suelo de baldosas
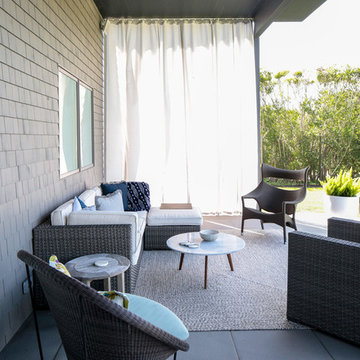
Modern luxury meets warm farmhouse in this Southampton home! Scandinavian inspired furnishings and light fixtures create a clean and tailored look, while the natural materials found in accent walls, casegoods, the staircase, and home decor hone in on a homey feel. An open-concept interior that proves less can be more is how we’d explain this interior. By accentuating the “negative space,” we’ve allowed the carefully chosen furnishings and artwork to steal the show, while the crisp whites and abundance of natural light create a rejuvenated and refreshed interior.
This sprawling 5,000 square foot home includes a salon, ballet room, two media rooms, a conference room, multifunctional study, and, lastly, a guest house (which is a mini version of the main house).
Project Location: Southamptons. Project designed by interior design firm, Betty Wasserman Art & Interiors. From their Chelsea base, they serve clients in Manhattan and throughout New York City, as well as across the tri-state area and in The Hamptons.
For more about Betty Wasserman, click here: https://www.bettywasserman.com/
To learn more about this project, click here: https://www.bettywasserman.com/spaces/southampton-modern-farmhouse/
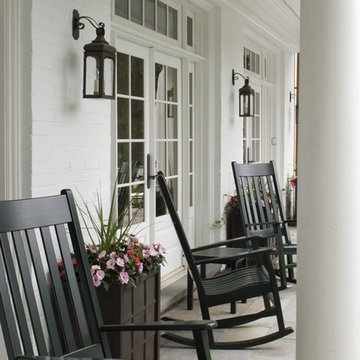
Entry at Porch, Middle Terrace
“2011 Innovation in Design”, Architecture Finalist, Connecticut Cottages & Gardens,
“The 2008 Historic Preservation Award”, ASID Connecticut.
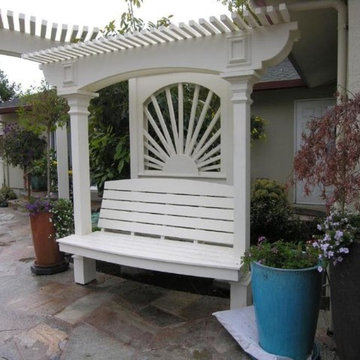
F. John LaBarba
Diseño de patio ecléctico de tamaño medio en patio trasero con jardín de macetas, adoquines de piedra natural y pérgola
Diseño de patio ecléctico de tamaño medio en patio trasero con jardín de macetas, adoquines de piedra natural y pérgola
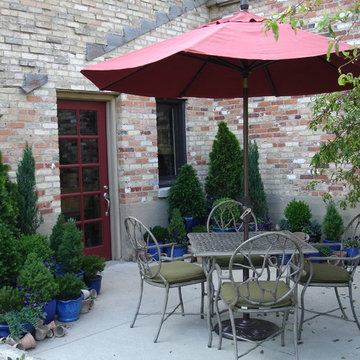
Foto de patio mediterráneo de tamaño medio sin cubierta en patio con jardín de macetas y losas de hormigón
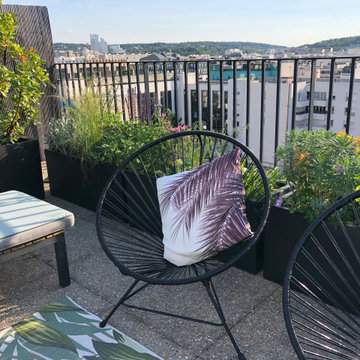
Une ouverture sur le ciel, un panorama urbain dynamique et une vue imprenable sur le grand paysage sont autant d'atouts sur lesquels s'appuyer pour faire émerger un jardin suspendu sur ce toit-terrasse, un îlot de végétation aux tonalités évocatrices des grands espaces méridionaux, des pinèdes et des landes. Dans ce cocon intime et privilégié, les fragrances, les contrastes et les textures rivalisent d'ingéniosité pour mieux révéler les lieux.
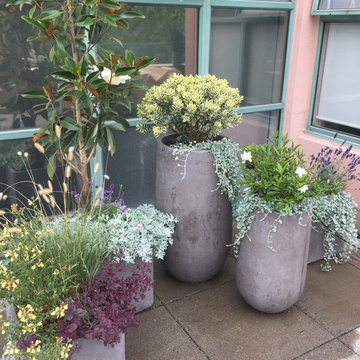
This rooftop condo was a blank slate so adding new plants and planters to shape the space was exciting. This client was very motivated to have her space designed, installed and completed w/ new furniture before summer started.
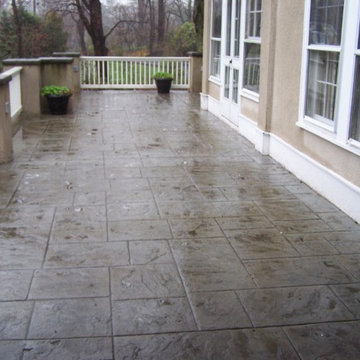
Ejemplo de patio en anexo de casas con jardín de macetas y suelo de hormigón estampado
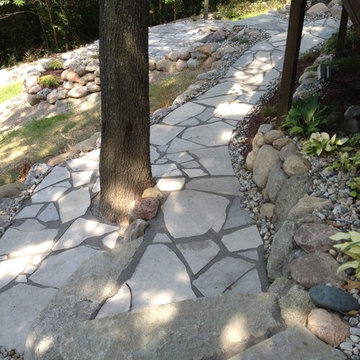
Frank Spiker
Imagen de patio rústico de tamaño medio sin cubierta en patio trasero con jardín de macetas y adoquines de piedra natural
Imagen de patio rústico de tamaño medio sin cubierta en patio trasero con jardín de macetas y adoquines de piedra natural
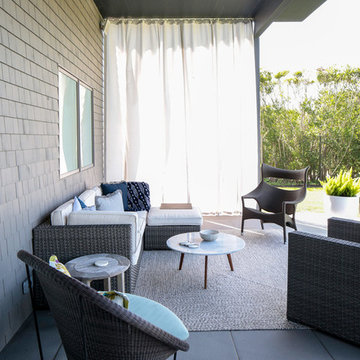
Modern luxury meets warm farmhouse in this Southampton home! Scandinavian inspired furnishings and light fixtures create a clean and tailored look, while the natural materials found in accent walls, casegoods, the staircase, and home decor hone in on a homey feel. An open-concept interior that proves less can be more is how we’d explain this interior. By accentuating the “negative space,” we’ve allowed the carefully chosen furnishings and artwork to steal the show, while the crisp whites and abundance of natural light create a rejuvenated and refreshed interior.
This sprawling 5,000 square foot home includes a salon, ballet room, two media rooms, a conference room, multifunctional study, and, lastly, a guest house (which is a mini version of the main house).
Project Location: Southamptons. Project designed by interior design firm, Betty Wasserman Art & Interiors. From their Chelsea base, they serve clients in Manhattan and throughout New York City, as well as across the tri-state area and in The Hamptons.
For more about Betty Wasserman, click here: https://www.bettywasserman.com/
To learn more about this project, click here: https://www.bettywasserman.com/spaces/southampton-modern-farmhouse/
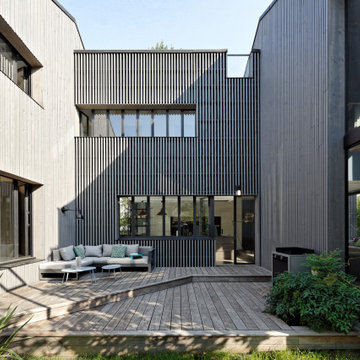
Située en région parisienne, Du ciel et du bois est le projet d’une maison éco-durable de 340 m² en ossature bois pour une famille.
Elle se présente comme une architecture contemporaine, avec des volumes simples qui s’intègrent dans l’environnement sans rechercher un mimétisme.
La peau des façades est rythmée par la pose du bardage, une stratégie pour enquêter la relation entre intérieur et extérieur, plein et vide, lumière et ombre.
-
Photo: © David Boureau
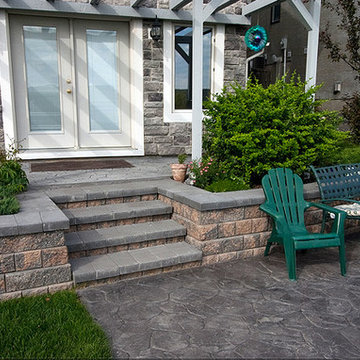
backyard paving
Modelo de patio en patio trasero con jardín de macetas y adoquines de piedra natural
Modelo de patio en patio trasero con jardín de macetas y adoquines de piedra natural
3
