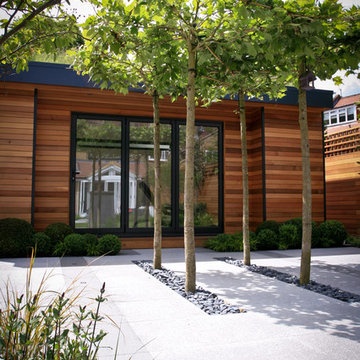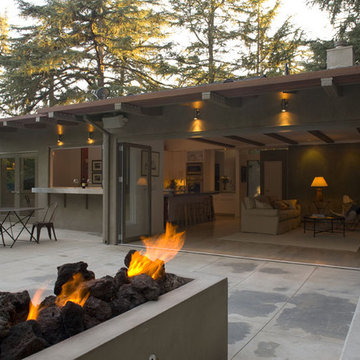58.332 ideas para patios grandes
Filtrar por
Presupuesto
Ordenar por:Popular hoy
61 - 80 de 58.332 fotos
Artículo 1 de 5
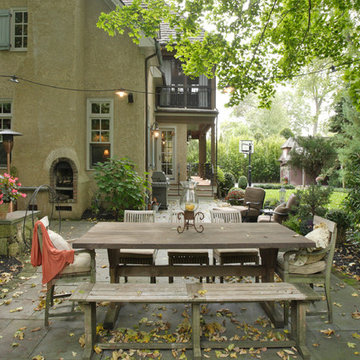
The backyard retreat with outdoor kitchen and brick oven extends the living and cooking space to the outdoors.
Diseño de patio tradicional grande sin cubierta en patio trasero con brasero y adoquines de hormigón
Diseño de patio tradicional grande sin cubierta en patio trasero con brasero y adoquines de hormigón
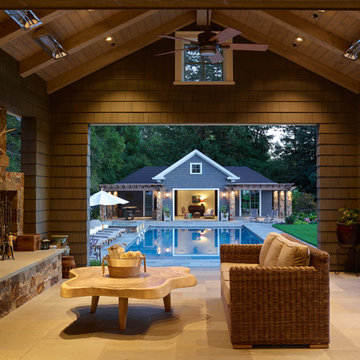
An indoor-outdoor banquet room with attached bar and hearth is a natural gathering place to overlook the serenity of the pool, lawn and gardens.
Photography by Marion Brenner

Lindsey Denny
Foto de patio actual grande en patio trasero y anexo de casas con brasero y suelo de hormigón estampado
Foto de patio actual grande en patio trasero y anexo de casas con brasero y suelo de hormigón estampado

This gourmet kitchen includes wood burning pizza oven, grill, side burner, egg smoker, sink, refrigerator, trash chute, serving station and more!
Photography: Daniel Driensky
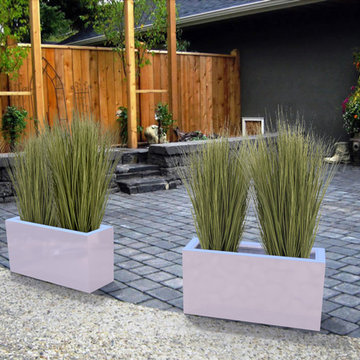
ABERDEEN PLANTER (L32” X W10” X H16”)
Planters
Product Dimensions (IN): L32” X W10” X H16”
Product Weight (LB): 29
Product Dimensions (CM): L81.3 X W25.4 X H40.6
Product Weight (KG): 13.1
Aberdeen Planter (L32” X W10” X H16”) is part of an exclusive line of all-season, weatherproof planters. Available in 43 colours, Aberdeen is split-resistant, warp-resistant and mildew-resistant. A lifetime warranty product, this planter can be used throughout the year, in every season–winter, spring, summer, and fall. Made of a durable, resilient fiberglass resin material, the Aberdeen will withstand any weather condition–rain, snow, sleet, hail, and sun.
Complementary to any focal area in the home or garden, Aberdeen is a vibrant accent piece as well as an eye-catching decorative feature. Plant a variety of colourful flowers and lush greenery in Aberdeen to optimize the planter’s dimension and depth. Aberdeen’s elongated rectangular shape makes it a versatile, elegant piece for any room indoors, and any space outdoors.
By Decorpro Home + Garden.
Each sold separately.
Materials:
Fiberglass resin
Gel coat (custom colours)
All Planters are custom made to order.
Allow 4-6 weeks for delivery.
Made in Canada
ABOUT
PLANTER WARRANTY
ANTI-SHOCK
WEATHERPROOF
DRAINAGE HOLES AND PLUGS
INNER LIP
LIGHTWEIGHT

Designed By: Richard Bustos Photos By: Jeri Koegel
Ron and Kathy Chaisson have lived in many homes throughout Orange County, including three homes on the Balboa Peninsula and one at Pelican Crest. But when the “kind of retired” couple, as they describe their current status, decided to finally build their ultimate dream house in the flower streets of Corona del Mar, they opted not to skimp on the amenities. “We wanted this house to have the features of a resort,” says Ron. “So we designed it to have a pool on the roof, five patios, a spa, a gym, water walls in the courtyard, fire-pits and steam showers.”
To bring that five-star level of luxury to their newly constructed home, the couple enlisted Orange County’s top talent, including our very own rock star design consultant Richard Bustos, who worked alongside interior designer Trish Steel and Patterson Custom Homes as well as Brandon Architects. Together the team created a 4,500 square-foot, five-bedroom, seven-and-a-half-bathroom contemporary house where R&R get top billing in almost every room. Two stories tall and with lots of open spaces, it manages to feel spacious despite its narrow location. And from its third floor patio, it boasts panoramic ocean views.
“Overall we wanted this to be contemporary, but we also wanted it to feel warm,” says Ron. Key to creating that look was Richard, who selected the primary pieces from our extensive portfolio of top-quality furnishings. Richard also focused on clean lines and neutral colors to achieve the couple’s modern aesthetic, while allowing both the home’s gorgeous views and Kathy’s art to take center stage.
As for that mahogany-lined elevator? “It’s a requirement,” states Ron. “With three levels, and lots of entertaining, we need that elevator for keeping the bar stocked up at the cabana, and for our big barbecue parties.” He adds, “my wife wears high heels a lot of the time, so riding the elevator instead of taking the stairs makes life that much better for her.”

Designed by Krista Watterworth Alterman of Krista Watterworth Design Studio in Palm Beach Gardens, Florida. Photos by Jessica Glynn. In the Evergrene gated community. Rustic wood and rattan make this a cozy Florida loggia. Poolside drinks are a must!
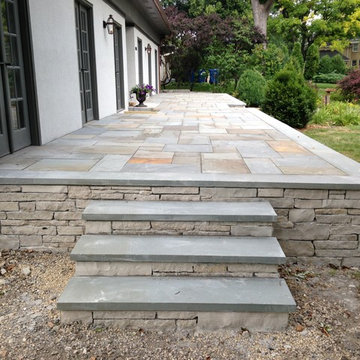
Raised, full color bluestone patio on Fondulac stone walls. With front entry stone steps.
By English Stone
Ejemplo de patio clásico grande en patio delantero con adoquines de piedra natural
Ejemplo de patio clásico grande en patio delantero con adoquines de piedra natural
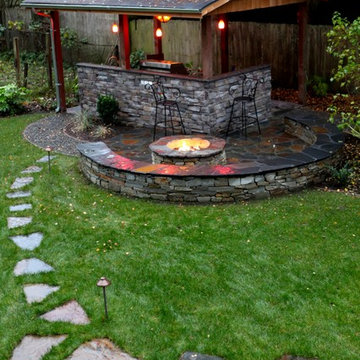
This is an outdoor pavilion which houses a kitchen complete with sink, hot water, grill, side burner, fridge. All operated with LP Gas and the fire pit is connected as well. What fun!
Check out Puget Sound Playback for your photo needs!
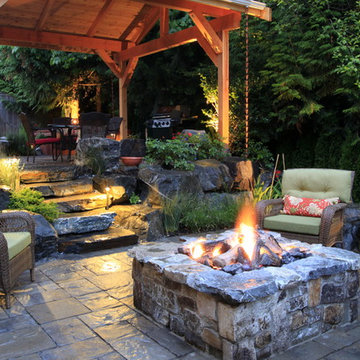
Ejemplo de patio contemporáneo grande en patio trasero con adoquines de piedra natural y cenador
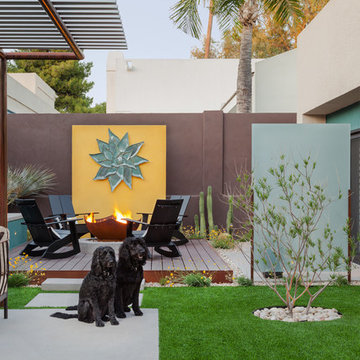
Leland Gebhardt
Diseño de patio contemporáneo grande en patio trasero y anexo de casas con brasero
Diseño de patio contemporáneo grande en patio trasero y anexo de casas con brasero

Ipe, exterior stairs, patio, covered patio, terrace, balcony, deck, landscaping
Foto de patio contemporáneo grande en patio trasero y anexo de casas con adoquines de piedra natural
Foto de patio contemporáneo grande en patio trasero y anexo de casas con adoquines de piedra natural
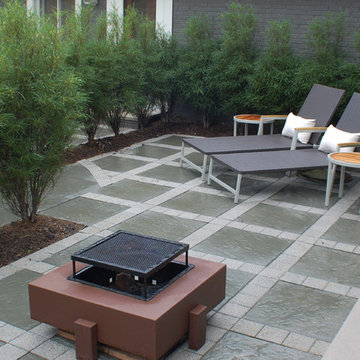
Gardens of Growth
Indianapolis, IN
317-251-4769
Modelo de patio minimalista grande sin cubierta en patio trasero con brasero y suelo de baldosas
Modelo de patio minimalista grande sin cubierta en patio trasero con brasero y suelo de baldosas
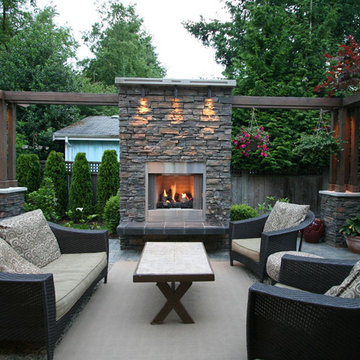
- Space has direct access from the kitchen/great room.
- Boundaries of the existing patio area were expanded with paving stones
- Lower level patio connected to the upper level with basalt steps.
- New outdoor gas fireplace anchors the outdoor living area
- Series of stone columns and wood rafters ‘frame’ the outdoor living room.
- Fireplace provides a visual screen to the unsightly view of neighbour’s shed.
- Raised hearth clad in slate provides additional seating at fireplace
- Low voltage lighting mounted to a concrete cap, ‘grazes’ the face of the ledgestone fireplace.

The Pavilion is a contemporary outdoor living addition to a Federation house in Roseville, NSW.
The existing house sits on a 1550sqm block of land and is a substantial renovated two storey family home. The 900sqm north facing rear yard slopes gently down from the back of the house and is framed by mature deciduous trees.
The client wanted to create something special “out the back”, to replace an old timber pergola and update the pebblecrete pool, surrounded by uneven brick paving and tubular pool fencing.
After years living in Asia, the client’s vision was for a year round, comfortable outdoor living space; shaded from the hot Australian sun, protected from the rain, and warmed by an outdoor fireplace and heaters during the cooler Sydney months.
The result is large outdoor living room, which provides generous space for year round outdoor living and entertaining and connects the house to both the pool and the deep back yard.
The Pavilion at Roseville is a new in-between space, blurring the distinction between inside and out. It celebrates the contemporary culture of outdoor living, gathering friends & family outside, around the bbq, pool and hearth.

"Best of Houzz"
symmetry ARCHITECTS [architecture] |
tatum BROWN homes [builder] |
danny PIASSICK [photography]
Imagen de patio tradicional grande en anexo de casas y patio lateral con brasero y adoquines de hormigón
Imagen de patio tradicional grande en anexo de casas y patio lateral con brasero y adoquines de hormigón

These photographs were taken of the roof deck (May 2012) by our client and show the wonderful planting and how truly green it is up on a roof in the midst of industrial/commercial Chelsea. There are also a few photos of the clients' adorable cat Jenny within the space.
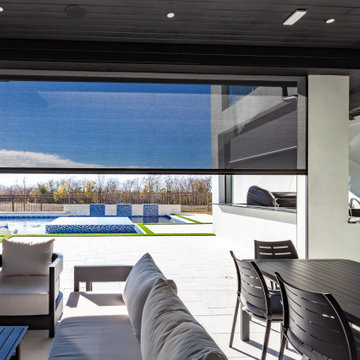
Imagine a space where the light is just right, and your comfort is in control. Our outdoor blinds are the silent conductor of your home’s natural lighting orchestra, harmonizing sunlight and shade with a simple click.
Isn’t it time your home struck the perfect chord?
Dive into sophistication with BlindsBrothers, where elegance meets innovation.
It starts with a free estimate. Call 817-502-6200 or visit blindsbrothers.com today.
58.332 ideas para patios grandes
4
