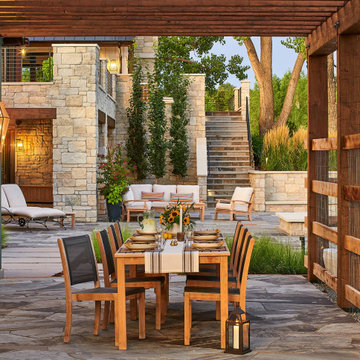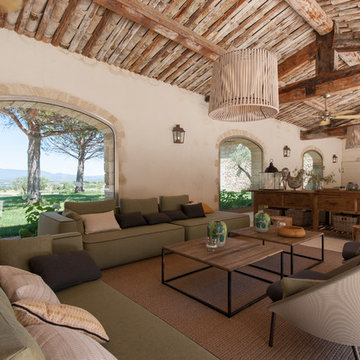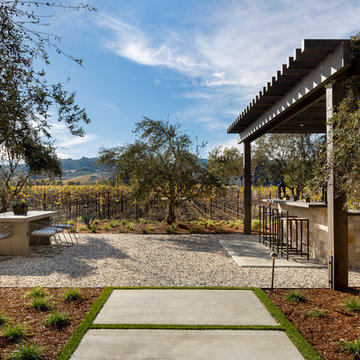9.797 ideas para patios extra grandes
Filtrar por
Presupuesto
Ordenar por:Popular hoy
61 - 80 de 9797 fotos
Artículo 1 de 2
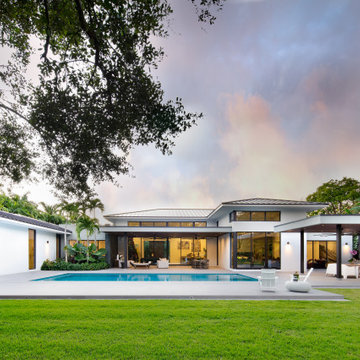
Modelo de patio actual extra grande en patio trasero con cocina exterior y losas de hormigón
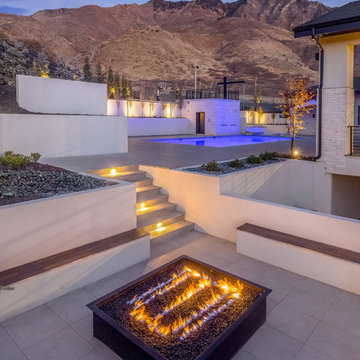
Outdoor lighting can make or break your ability to enjoy your yard, especially at night or during darker winter months. We created an outdoor lighting plan that ensures that the homeowners can utilize their space throughout the year.
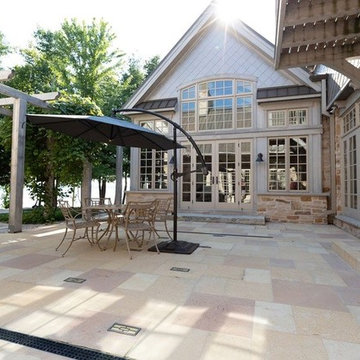
Foto de patio rústico extra grande en patio trasero con adoquines de piedra natural
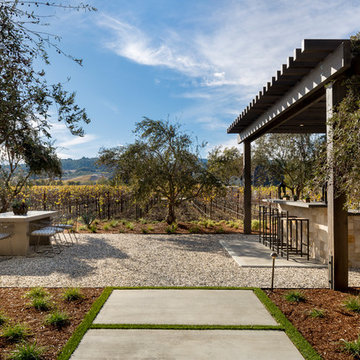
www.jacobelleiott.com
Ejemplo de patio contemporáneo extra grande en patio trasero con cocina exterior, gravilla y pérgola
Ejemplo de patio contemporáneo extra grande en patio trasero con cocina exterior, gravilla y pérgola
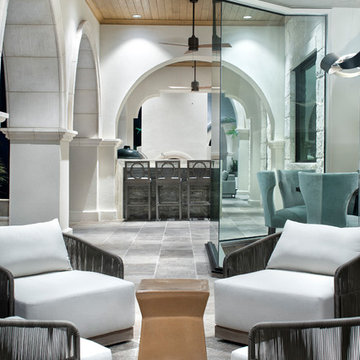
Imagen de patio tradicional renovado extra grande en patio trasero y anexo de casas con cocina exterior
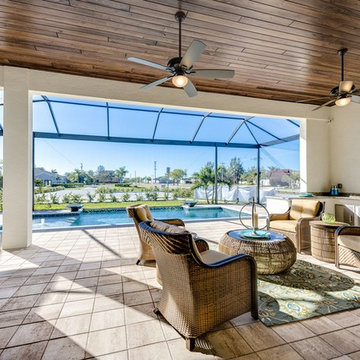
Modelo de patio contemporáneo extra grande en patio trasero y anexo de casas con cocina exterior
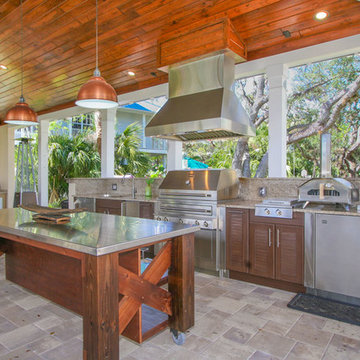
Challenge
This 2001 riverfront home was purchased by the owners in 2015 and immediately renovated. Progressive Design Build was hired at that time to remodel the interior, with tentative plans to remodel their outdoor living space as a second phase design/build remodel. True to their word, after completing the interior remodel, this young family turned to Progressive Design Build in 2017 to address known zoning regulations and restrictions in their backyard and build an outdoor living space that was fit for entertaining and everyday use.
The homeowners wanted a pool and spa, outdoor living room, kitchen, fireplace and covered patio. They also wanted to stay true to their home’s Old Florida style architecture while also adding a Jamaican influence to the ceiling detail, which held sentimental value to the homeowners who honeymooned in Jamaica.
Solution
To tackle the known zoning regulations and restrictions in the backyard, the homeowners researched and applied for a variance. With the variance in hand, Progressive Design Build sat down with the homeowners to review several design options. These options included:
Option 1) Modifications to the original pool design, changing it to be longer and narrower and comply with an existing drainage easement
Option 2) Two different layouts of the outdoor living area
Option 3) Two different height elevations and options for the fire pit area
Option 4) A proposed breezeway connecting the new area with the existing home
After reviewing the options, the homeowners chose the design that placed the pool on the backside of the house and the outdoor living area on the west side of the home (Option 1).
It was important to build a patio structure that could sustain a hurricane (a Southwest Florida necessity), and provide substantial sun protection. The new covered area was supported by structural columns and designed as an open-air porch (with no screens) to allow for an unimpeded view of the Caloosahatchee River. The open porch design also made the area feel larger, and the roof extension was built with substantial strength to survive severe weather conditions.
The pool and spa were connected to the adjoining patio area, designed to flow seamlessly into the next. The pool deck was designed intentionally in a 3-color blend of concrete brick with freeform edge detail to mimic the natural river setting. Bringing the outdoors inside, the pool and fire pit were slightly elevated to create a small separation of space.
Result
All of the desirable amenities of a screened porch were built into an open porch, including electrical outlets, a ceiling fan/light kit, TV, audio speakers, and a fireplace. The outdoor living area was finished off with additional storage for cushions, ample lighting, an outdoor dining area, a smoker, a grill, a double-side burner, an under cabinet refrigerator, a major ventilation system, and water supply plumbing that delivers hot and cold water to the sinks.
Because the porch is under a roof, we had the option to use classy woods that would give the structure a natural look and feel. We chose a dark cypress ceiling with a gloss finish, replicating the same detail that the homeowners experienced in Jamaica. This created a deep visceral and emotional reaction from the homeowners to their new backyard.
The family now spends more time outdoors enjoying the sights, sounds and smells of nature. Their professional lives allow them to take a trip to paradise right in their backyard—stealing moments that reflect on the past, but are also enjoyed in the present.
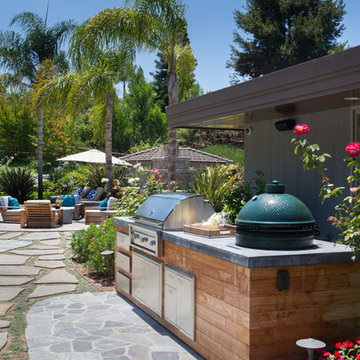
SoCal Contractor Construction
Erika Bierman Photography
Imagen de patio tradicional extra grande sin cubierta en patio trasero con adoquines de piedra natural
Imagen de patio tradicional extra grande sin cubierta en patio trasero con adoquines de piedra natural
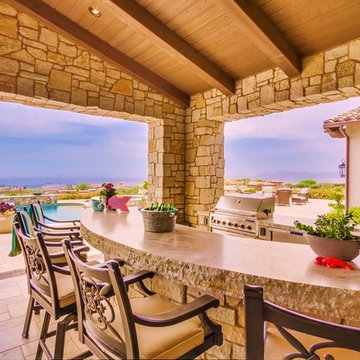
Mediterranean Style New Construction, Shay Realtors,
Scott M Grunst - Architect -
Veranda - We designed the custom bar and tile & selected and purchased lighting and out door furniture.
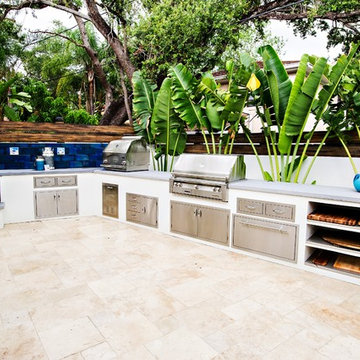
Livingston Galleries
Modelo de patio mediterráneo extra grande en patio trasero y anexo de casas con cocina exterior y adoquines de piedra natural
Modelo de patio mediterráneo extra grande en patio trasero y anexo de casas con cocina exterior y adoquines de piedra natural
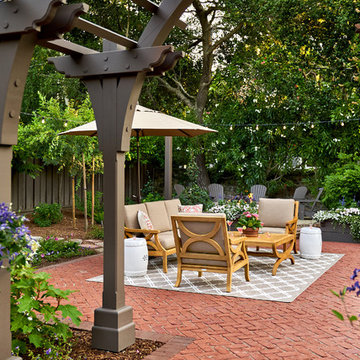
Mark Pinkerton, vi360 Photography
Modelo de patio tradicional extra grande en patio trasero con adoquines de ladrillo y pérgola
Modelo de patio tradicional extra grande en patio trasero con adoquines de ladrillo y pérgola
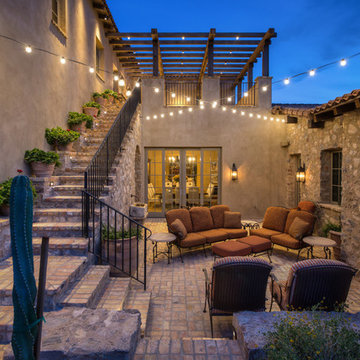
The Cocktail Courtyard is accessed via sliding doors which retract into the exterior walls of the dining room. The courtyard features a stone corner fireplace, antique french limestone fountain basin, and chicago common brick in a traditional basketweave pattern. A stone stairway leads to guest suites on the second floor of the residence, and the courtyard benefits from a wonderfully intimate view out into the native desert, looking out to the Reatta Wash, and McDowell Mountains beyond.
Design Principal: Gene Kniaz, Spiral Architects; General Contractor: Eric Linthicum, Linthicum Custom Builders
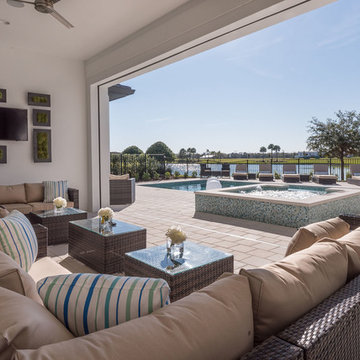
Imagen de patio contemporáneo extra grande en patio trasero y anexo de casas con cocina exterior y adoquines de piedra natural
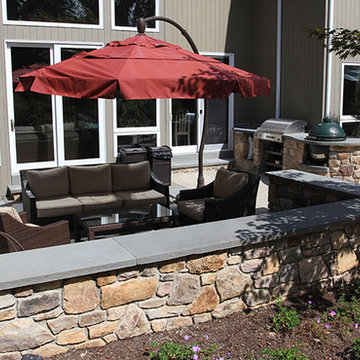
Modelo de patio de estilo americano extra grande sin cubierta en patio trasero con cocina exterior y adoquines de hormigón
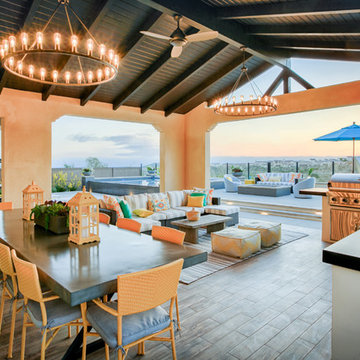
Modelo de patio clásico renovado extra grande en patio trasero y anexo de casas con suelo de baldosas
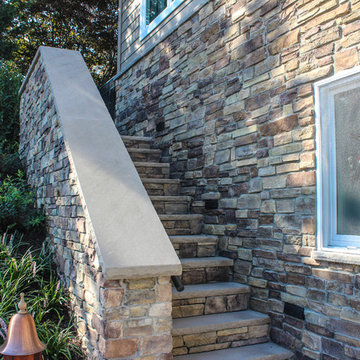
In ground pool over looks the river and out on the island.
Diseño de patio romántico extra grande en patio trasero con fuente, adoquines de hormigón y cenador
Diseño de patio romántico extra grande en patio trasero con fuente, adoquines de hormigón y cenador
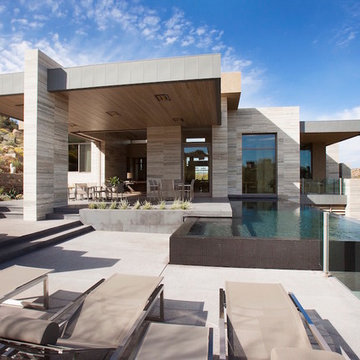
The primary goal for this project was to craft a modernist derivation of pueblo architecture. Set into a heavily laden boulder hillside, the design also reflects the nature of the stacked boulder formations. The site, located near local landmark Pinnacle Peak, offered breathtaking views which were largely upward, making proximity an issue. Maintaining southwest fenestration protection and maximizing views created the primary design constraint. The views are maximized with careful orientation, exacting overhangs, and wing wall locations. The overhangs intertwine and undulate with alternating materials stacking to reinforce the boulder strewn backdrop. The elegant material palette and siting allow for great harmony with the native desert.
The Elegant Modern at Estancia was the collaboration of many of the Valley's finest luxury home specialists. Interiors guru David Michael Miller contributed elegance and refinement in every detail. Landscape architect Russ Greey of Greey | Pickett contributed a landscape design that not only complimented the architecture, but nestled into the surrounding desert as if always a part of it. And contractor Manship Builders -- Jim Manship and project manager Mark Laidlaw -- brought precision and skill to the construction of what architect C.P. Drewett described as "a watch."
Project Details | Elegant Modern at Estancia
Architecture: CP Drewett, AIA, NCARB
Builder: Manship Builders, Carefree, AZ
Interiors: David Michael Miller, Scottsdale, AZ
Landscape: Greey | Pickett, Scottsdale, AZ
Photography: Dino Tonn, Scottsdale, AZ
Publications:
"On the Edge: The Rugged Desert Landscape Forms the Ideal Backdrop for an Estancia Home Distinguished by its Modernist Lines" Luxe Interiors + Design, Nov/Dec 2015.
Awards:
2015 PCBC Grand Award: Best Custom Home over 8,000 sq. ft.
2015 PCBC Award of Merit: Best Custom Home over 8,000 sq. ft.
The Nationals 2016 Silver Award: Best Architectural Design of a One of a Kind Home - Custom or Spec
2015 Excellence in Masonry Architectural Award - Merit Award
Photography: Dino Tonn
9.797 ideas para patios extra grandes
4
