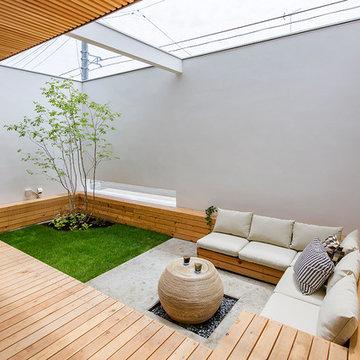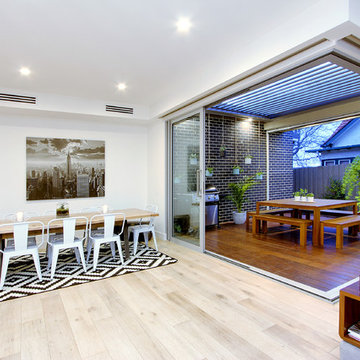3.460 ideas para patios en patio con todos los revestimientos
Filtrar por
Presupuesto
Ordenar por:Popular hoy
1 - 20 de 3460 fotos
Artículo 1 de 3

Reverse Shed Eichler
This project is part tear-down, part remodel. The original L-shaped plan allowed the living/ dining/ kitchen wing to be completely re-built while retaining the shell of the bedroom wing virtually intact. The rebuilt entertainment wing was enlarged 50% and covered with a low-slope reverse-shed roof sloping from eleven to thirteen feet. The shed roof floats on a continuous glass clerestory with eight foot transom. Cantilevered steel frames support wood roof beams with eaves of up to ten feet. An interior glass clerestory separates the kitchen and livingroom for sound control. A wall-to-wall skylight illuminates the north wall of the kitchen/family room. New additions at the back of the house add several “sliding” wall planes, where interior walls continue past full-height windows to the exterior, complimenting the typical Eichler indoor-outdoor ceiling and floor planes. The existing bedroom wing has been re-configured on the interior, changing three small bedrooms into two larger ones, and adding a guest suite in part of the original garage. A previous den addition provided the perfect spot for a large master ensuite bath and walk-in closet. Natural materials predominate, with fir ceilings, limestone veneer fireplace walls, anigre veneer cabinets, fir sliding windows and interior doors, bamboo floors, and concrete patios and walks. Landscape design by Bernard Trainor: www.bernardtrainor.com (see “Concrete Jungle” in April 2014 edition of Dwell magazine). Microsoft Media Center installation of the Year, 2008: www.cybermanor.com/ultimate_install.html (automated shades, radiant heating system, and lights, as well as security & sound).
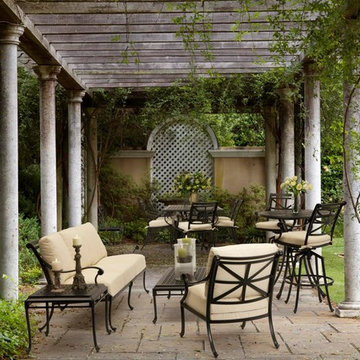
The furniture you see here features a classic English motif with clean, flowing lines. This is a substantial, enduring collection cast from high-grade, rust-free aluminum alloy. Cushions available in over 100 Sunbrella fabrics. Come see this furniture exclusively at our Reston, Virginia showroom. Or visit us online at www.HomeEscapes.com.
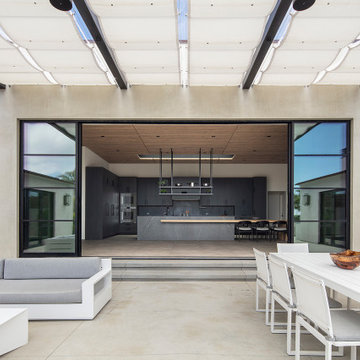
Ejemplo de patio actual extra grande en patio con brasero, losas de hormigón y toldo
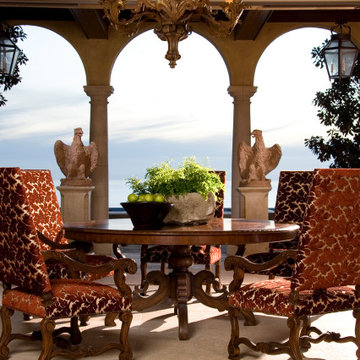
outdoor covered patio
Imagen de patio grande en patio y anexo de casas con chimenea y suelo de baldosas
Imagen de patio grande en patio y anexo de casas con chimenea y suelo de baldosas
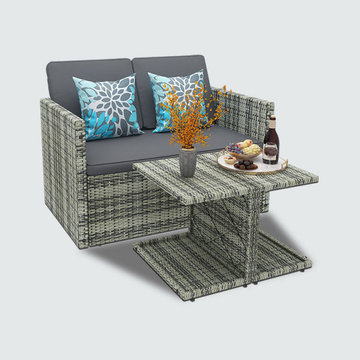
1.It is loveseat outdoor wicker sofa, and you can use it as a dining table set or an outdoor sofa set. There are at least 5 different combinations to suit your
needs! Transform any compact space into a cozy nook! Enjoy unprecedented comfort and relaxation with YITAHOME patio sectional!
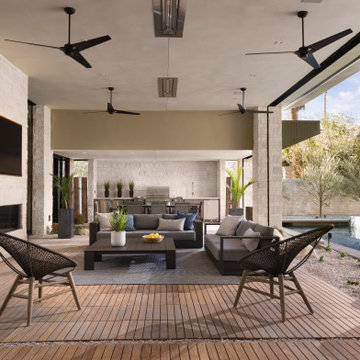
This beautiful outdoor living space flows out from both the kitchen and the interior living space. Spacious dining adjacent to a full outdoor kitchen with gas grill, beer tap, under mount sink, refrigeration and storage cabinetry.
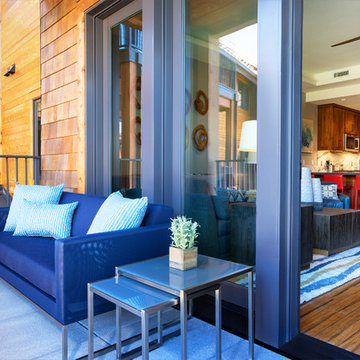
Photography by Tahoe Real Estate Photography
Foto de patio rústico pequeño en patio y anexo de casas con adoquines de hormigón
Foto de patio rústico pequeño en patio y anexo de casas con adoquines de hormigón
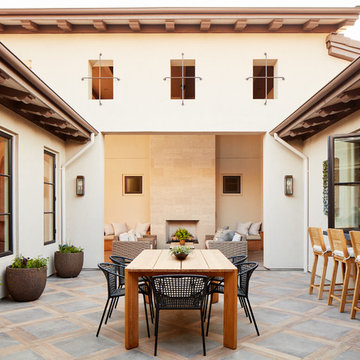
Photo by John Merkl
Ejemplo de patio mediterráneo de tamaño medio en patio y anexo de casas con adoquines de hormigón y chimenea
Ejemplo de patio mediterráneo de tamaño medio en patio y anexo de casas con adoquines de hormigón y chimenea
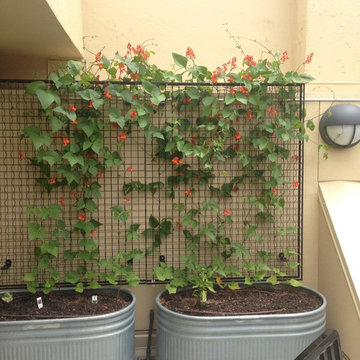
San Francisco Rooftop Urban Garden.
Photo Cred: Joshua Thayer
Imagen de patio minimalista pequeño en patio y anexo de casas con entablado y jardín vertical
Imagen de patio minimalista pequeño en patio y anexo de casas con entablado y jardín vertical
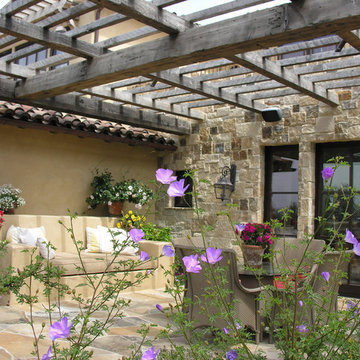
Diseño de patio rústico grande en patio con adoquines de piedra natural y pérgola
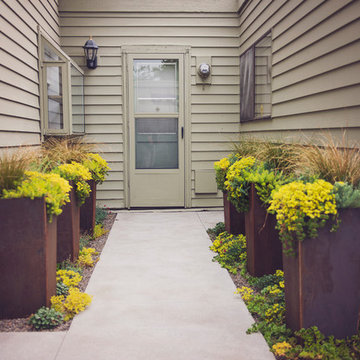
Upright COR-TEN planters bloom brightly with Sedum tetractinum 'Coral Reef', bringing a bit of sunshine into this small courtyard.
Modelo de patio minimalista pequeño en patio con jardín de macetas, losas de hormigón y toldo
Modelo de patio minimalista pequeño en patio con jardín de macetas, losas de hormigón y toldo
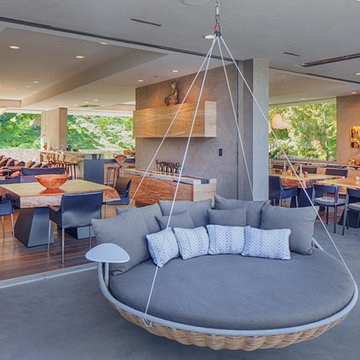
Indoor and outdoor family room and dining room.
Imagen de patio contemporáneo extra grande en patio y anexo de casas con losas de hormigón
Imagen de patio contemporáneo extra grande en patio y anexo de casas con losas de hormigón
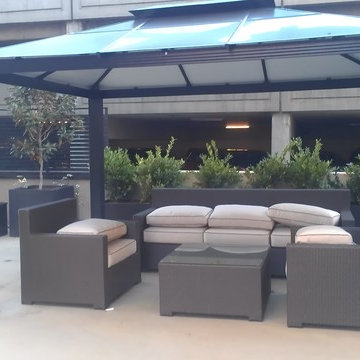
elementsofnature.net
Foto de patio contemporáneo grande en patio con adoquines de hormigón y cenador
Foto de patio contemporáneo grande en patio con adoquines de hormigón y cenador
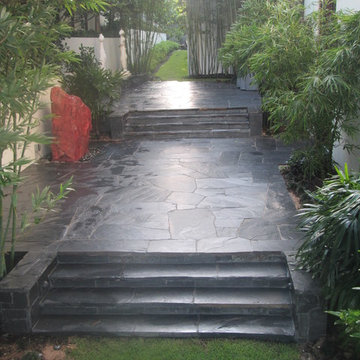
This Florida backyard patios is black slate from Virginia. The boulder fountain is called Red Saphire. All of the stone installation is by Waterfalls Fountains & Gardens Inc.
The Florida tropical bamboo plantings by Landco.
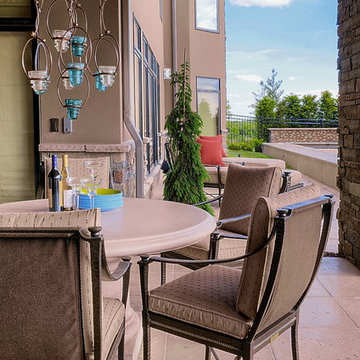
Lisza Coffey
Foto de patio moderno grande en patio y anexo de casas con cocina exterior y adoquines de hormigón
Foto de patio moderno grande en patio y anexo de casas con cocina exterior y adoquines de hormigón
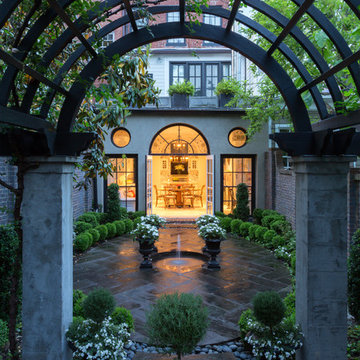
View of rear facade from garden
Photo by Sean Shanahan
Foto de patio tradicional en patio con pérgola
Foto de patio tradicional en patio con pérgola
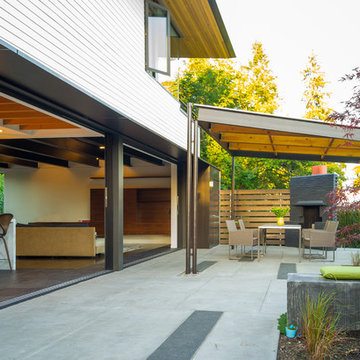
We began with a structurally sound 1950’s home. The owners sought to capture views of mountains and lake with a new second story, along with a complete rethinking of the plan.
Basement walls and three fireplaces were saved, along with the main floor deck. The new second story provides a master suite, and professional home office for him. A small office for her is on the main floor, near three children’s bedrooms. The oldest daughter is in college; her room also functions as a guest bedroom.
A second guest room, plus another bath, is in the lower level, along with a media/playroom and an exercise room. The original carport is down there, too, and just inside there is room for the family to remove shoes, hang up coats, and drop their stuff.
The focal point of the home is the flowing living/dining/family/kitchen/terrace area. The living room may be separated via a large rolling door. Pocketing, sliding glass doors open the family and dining area to the terrace, with the original outdoor fireplace/barbeque. When slid into adjacent wall pockets, the combined opening is 28 feet wide.
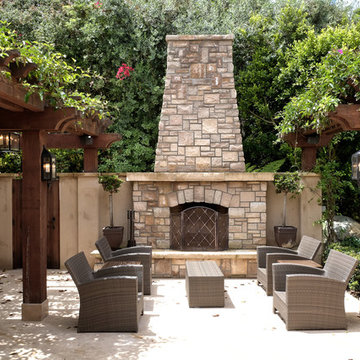
Greg Hebert Landscape Architect
Ejemplo de patio mediterráneo de tamaño medio en patio con brasero, pérgola y losas de hormigón
Ejemplo de patio mediterráneo de tamaño medio en patio con brasero, pérgola y losas de hormigón
3.460 ideas para patios en patio con todos los revestimientos
1
