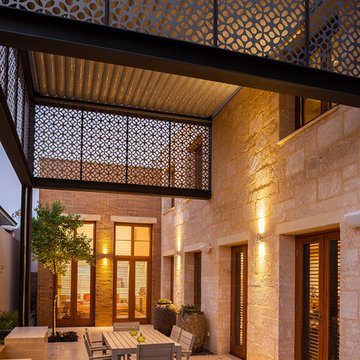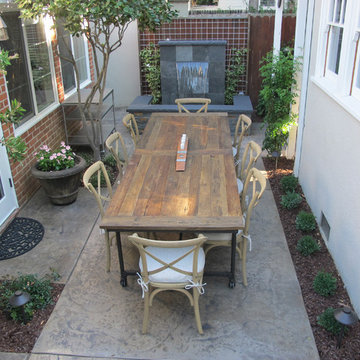6.535 ideas para patios en patio lateral
Filtrar por
Presupuesto
Ordenar por:Popular hoy
121 - 140 de 6535 fotos
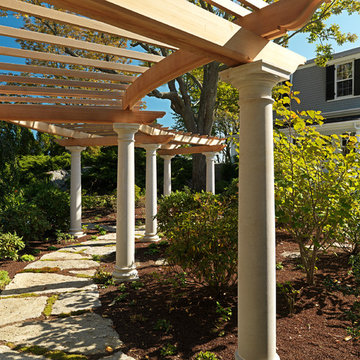
Richard Mandelkorn Photography
Diseño de patio clásico en patio lateral con adoquines de piedra natural y pérgola
Diseño de patio clásico en patio lateral con adoquines de piedra natural y pérgola
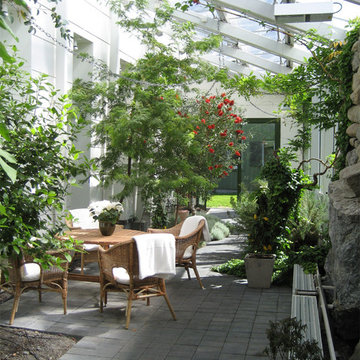
Foto de patio actual de tamaño medio en patio lateral y anexo de casas con jardín vertical y losas de hormigón
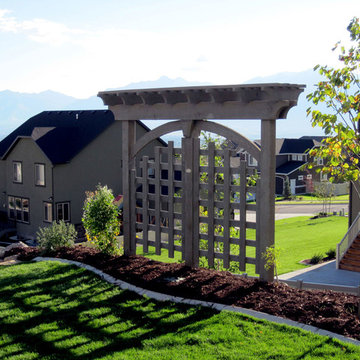
Timber framed trellis for additional shade and privacy in along a side yard.
Diseño de patio tradicional en patio lateral con jardín vertical
Diseño de patio tradicional en patio lateral con jardín vertical
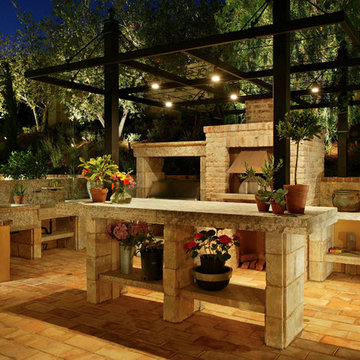
Alfresco Kitchen -
General Contractor: Forte Estate Homes
photo by Aidin Foster
Foto de patio mediterráneo de tamaño medio en patio lateral con cocina exterior, suelo de baldosas y pérgola
Foto de patio mediterráneo de tamaño medio en patio lateral con cocina exterior, suelo de baldosas y pérgola
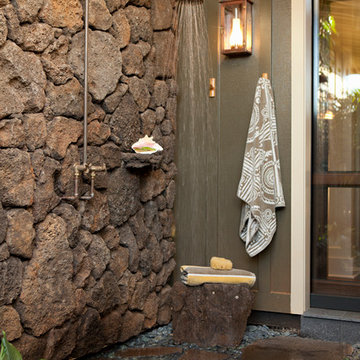
Ejemplo de patio tropical extra grande sin cubierta en patio lateral con ducha exterior y adoquines de piedra natural
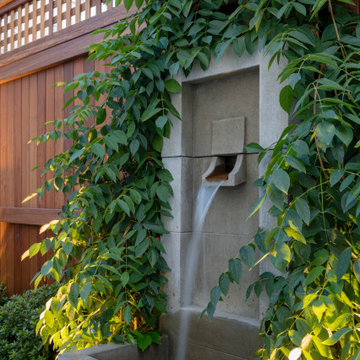
To create a colonial outdoor living space, we gut renovated this patio, incorporating heated bluestones, a custom traditional fireplace and bespoke furniture. The space was divided into three distinct zones for cooking, dining, and lounging. Firing up the built-in gas grill or a relaxing by the fireplace, this space brings the inside out.
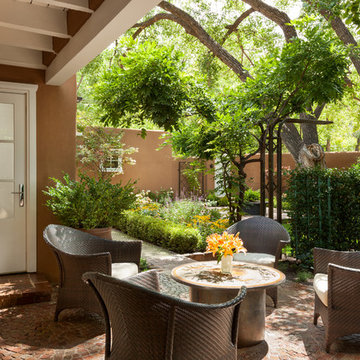
Diseño de patio clásico de tamaño medio en patio lateral con gravilla y pérgola
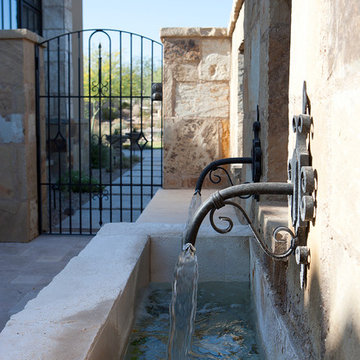
The genesis of design for this desert retreat was the informal dining area in which the clients, along with family and friends, would gather.
Located in north Scottsdale’s prestigious Silverleaf, this ranch hacienda offers 6,500 square feet of gracious hospitality for family and friends. Focused around the informal dining area, the home’s living spaces, both indoor and outdoor, offer warmth of materials and proximity for expansion of the casual dining space that the owners envisioned for hosting gatherings to include their two grown children, parents, and many friends.
The kitchen, adjacent to the informal dining, serves as the functioning heart of the home and is open to the great room, informal dining room, and office, and is mere steps away from the outdoor patio lounge and poolside guest casita. Additionally, the main house master suite enjoys spectacular vistas of the adjacent McDowell mountains and distant Phoenix city lights.
The clients, who desired ample guest quarters for their visiting adult children, decided on a detached guest casita featuring two bedroom suites, a living area, and a small kitchen. The guest casita’s spectacular bedroom mountain views are surpassed only by the living area views of distant mountains seen beyond the spectacular pool and outdoor living spaces.
Project Details | Desert Retreat, Silverleaf – Scottsdale, AZ
Architect: C.P. Drewett, AIA, NCARB; Drewett Works, Scottsdale, AZ
Builder: Sonora West Development, Scottsdale, AZ
Photographer: Dino Tonn
Featured in Phoenix Home and Garden, May 2015, “Sporting Style: Golf Enthusiast Christie Austin Earns Top Scores on the Home Front”
See more of this project here: http://drewettworks.com/desert-retreat-at-silverleaf/
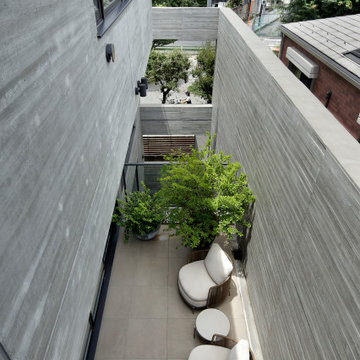
Photo Copyright Satoshi Shigeta
Modelo de patio minimalista grande en patio lateral y anexo de casas con suelo de baldosas
Modelo de patio minimalista grande en patio lateral y anexo de casas con suelo de baldosas
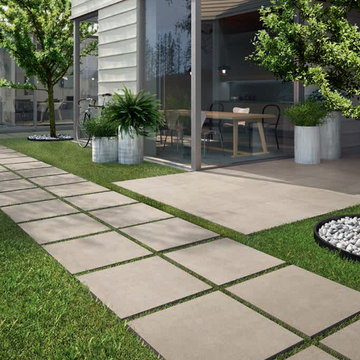
This modern patio has a cement look porcelain tile called System L2 Silver. Great for indoor and outdoor use. There are different colors and styles available.
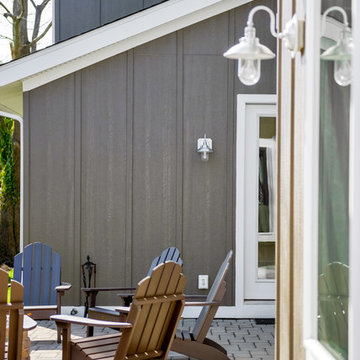
Imagen de patio de estilo de casa de campo de tamaño medio sin cubierta en patio lateral con brasero y adoquines de hormigón
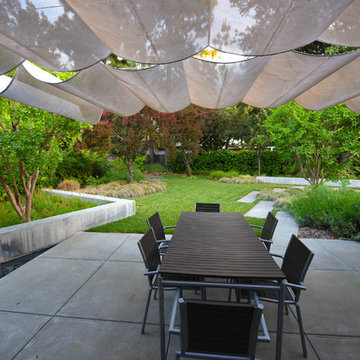
Outdoor Dining
Ejemplo de patio moderno de tamaño medio en patio lateral con adoquines de hormigón
Ejemplo de patio moderno de tamaño medio en patio lateral con adoquines de hormigón
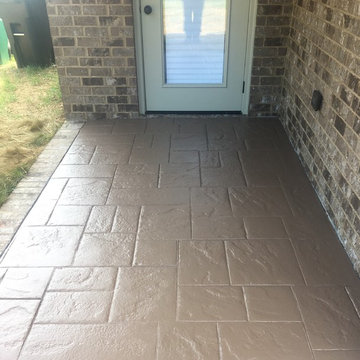
We were able to apply our colored sealer on this side patio to give it a uniform look. Project completed in Knoxville Tennessee in 2017.
Modelo de patio pequeño en patio lateral con suelo de hormigón estampado
Modelo de patio pequeño en patio lateral con suelo de hormigón estampado
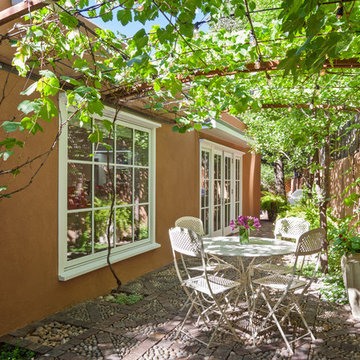
Foto de patio tradicional de tamaño medio en patio lateral con gravilla y pérgola
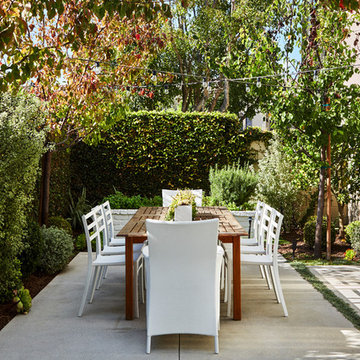
Molly Wood Garden Design,
Dan Arnold Photo
Diseño de patio actual sin cubierta en patio lateral con adoquines de hormigón y cocina exterior
Diseño de patio actual sin cubierta en patio lateral con adoquines de hormigón y cocina exterior
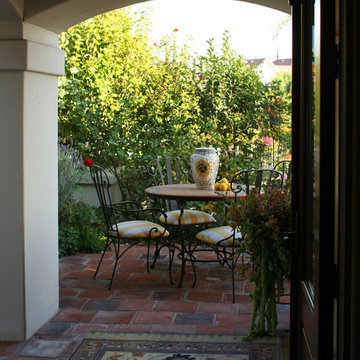
Custom home for client's with extensive art collection who enjoy entertaining. Designed to take advantage of beautiful vistas.
Imagen de patio mediterráneo pequeño sin cubierta en patio lateral con adoquines de ladrillo
Imagen de patio mediterráneo pequeño sin cubierta en patio lateral con adoquines de ladrillo
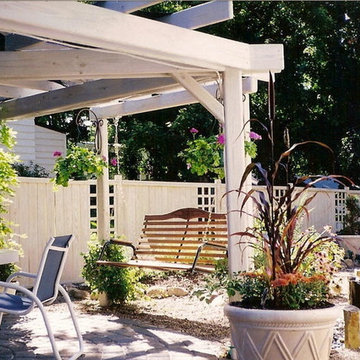
Pergolas to say the least are only limited by my imagination.
Diseño de patio ecléctico pequeño en patio lateral con adoquines de ladrillo y pérgola
Diseño de patio ecléctico pequeño en patio lateral con adoquines de ladrillo y pérgola
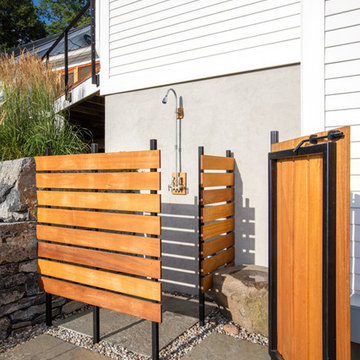
Bob Schatz
Imagen de patio campestre de tamaño medio sin cubierta en patio lateral con ducha exterior y adoquines de piedra natural
Imagen de patio campestre de tamaño medio sin cubierta en patio lateral con ducha exterior y adoquines de piedra natural
6.535 ideas para patios en patio lateral
7
