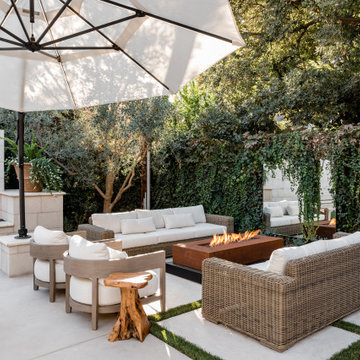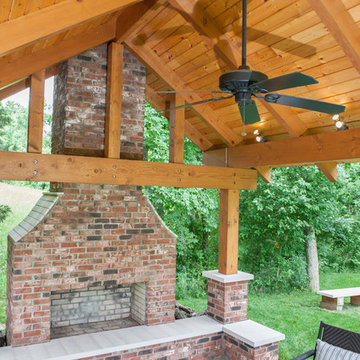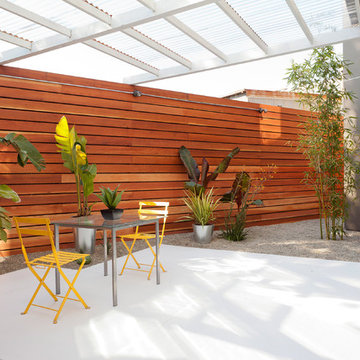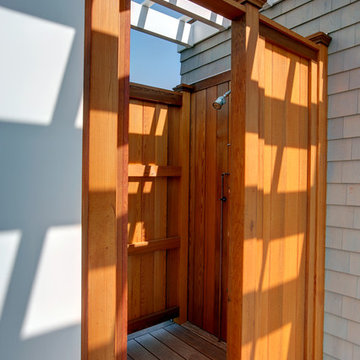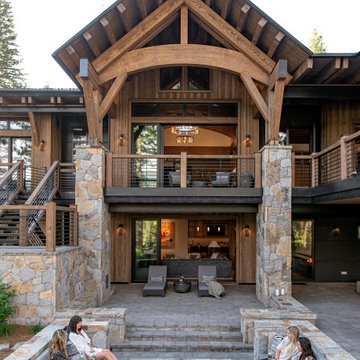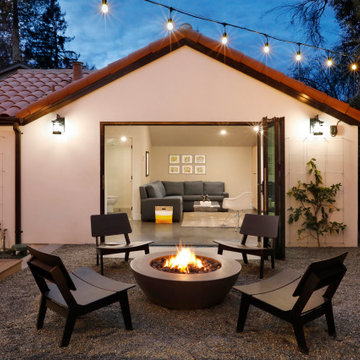2.304 ideas para patios en colores madera
Filtrar por
Presupuesto
Ordenar por:Popular hoy
101 - 120 de 2304 fotos
Artículo 1 de 2
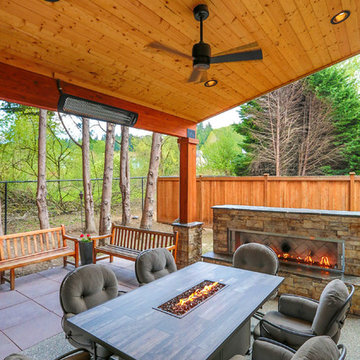
Ejemplo de patio de estilo americano de tamaño medio en patio trasero y anexo de casas con chimenea y adoquines de hormigón

Imagen de patio actual grande sin cubierta en patio trasero con losas de hormigón
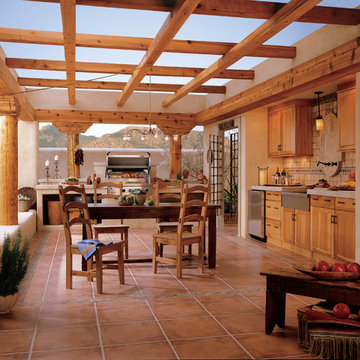
Diseño de patio de estilo americano de tamaño medio con cocina exterior, suelo de baldosas y pérgola
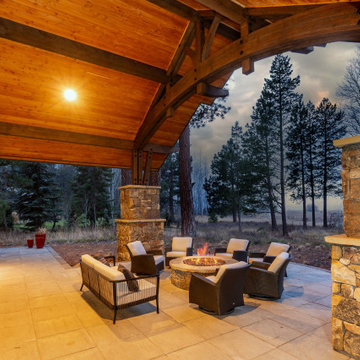
Diseño de patio de estilo americano grande en patio trasero y anexo de casas con brasero y adoquines de hormigón
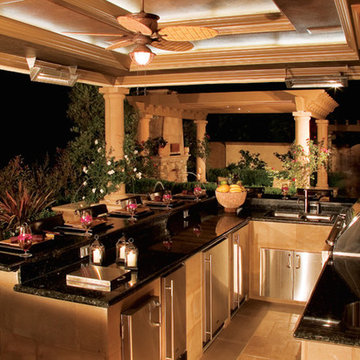
Foto de patio tradicional grande en patio trasero con cocina exterior y cenador
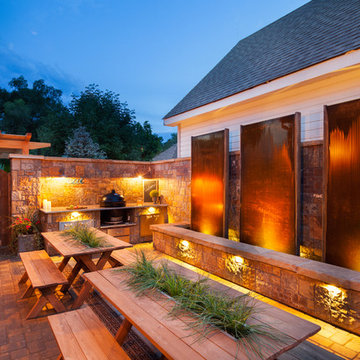
Glass Photography
Diseño de patio rural de tamaño medio sin cubierta en patio trasero con cocina exterior y adoquines de piedra natural
Diseño de patio rural de tamaño medio sin cubierta en patio trasero con cocina exterior y adoquines de piedra natural
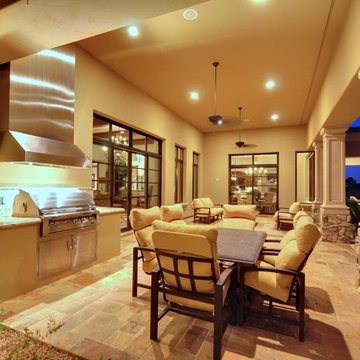
Modelo de patio mediterráneo de tamaño medio en patio trasero y anexo de casas con cocina exterior y suelo de baldosas
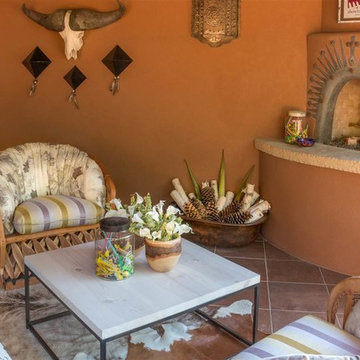
A collaboration with David Naylor Interiors on an outdoor portal for ShowHouse Santa Fe 2016. Photo credits: Santa Fe Properties, Elisa Macomber
Diseño de patio de estilo americano de tamaño medio en patio lateral y anexo de casas con brasero y suelo de baldosas
Diseño de patio de estilo americano de tamaño medio en patio lateral y anexo de casas con brasero y suelo de baldosas
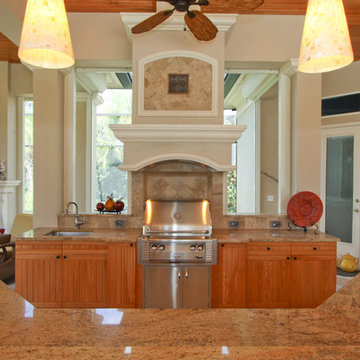
An extreme makeover turns an unassuming lanai deck into an outdoor oasis. These Bonita Bay homeowners loved the location of their home, but needed it to fit their current lifestyle. Because they love to entertain, they wanted to maximize their outdoor space—one that would accommodate a large family and lots of guests.
Working with Progressive Design Build, Mike Spreckelmeier helped the homeowners formulate a list of ideas about what they wanted to achieve in the renovation; then, guided them through the process of planning their remodel.
The renovation focused on reconfiguring the layout to extend the outdoor kitchen and living area—to include a new outdoor kitchen, dining area, sitting area and fireplace. Finishing details comprised a beautiful wood ceiling, cast stone accents, and porcelain tile. The lanai was also expanded to include a full size bocce ball court, which was fully encased in a beautiful custom colonnade and screen enclosure.
With the extension of the outdoor space came a need to connect the living area to the existing pool and deck. The pool and spa were refinished; and a well thought-out low voltage remote-control relay system was installed for easy control of all of the outdoor and landscape lighting, ceiling fans, and hurricane shutters.
This outdoor kitchen project turned out so well, the Bonita Bay homeowners hired Progressive Design Build to remodel the front of their home as well.
To create much needed space, Progressive Design Build tore down an existing two-car garage and designed and built a brand new 2.5-car garage with a family suite above. The family suite included three bedrooms, two bathrooms, additional air conditioned storage, a beautiful custom made stair system, and a sitting area. Also part of the project scope, we enlarged a separate one-car garage to a two-car garage (totaling 4.5 garages), and build a 4,000 sq. ft. driveway, complete with landscape design and installation.
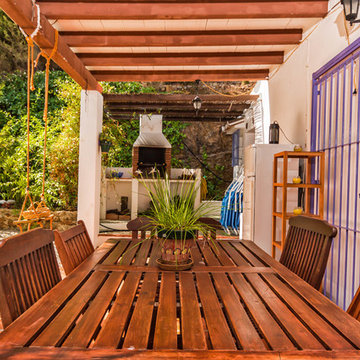
photography session for Airbnb in lands of a country town named Guaro in MAlaga´s province, Spain
Imagen de patio mediterráneo con brasero y pérgola
Imagen de patio mediterráneo con brasero y pérgola

Diseño de patio clásico grande sin cubierta en patio trasero con adoquines de piedra natural
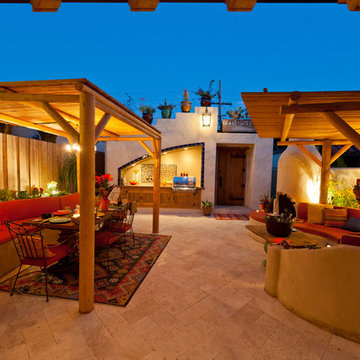
Bringing south of the boarder to the north of the boarder our Mexican Baja theme courtyard/living room makeover in Coronado Island is where our client have their entertainment now and enjoy the great San Diego weather daily. We've designed the courtyard to be a true outdoor living space with a full kitchen, dinning area, and a lounging area next to an outdoor fireplace. And best of all a fully engaged 15 feet pocket door system that opens the living room right out to the courtyard. A dream comes true for our client!
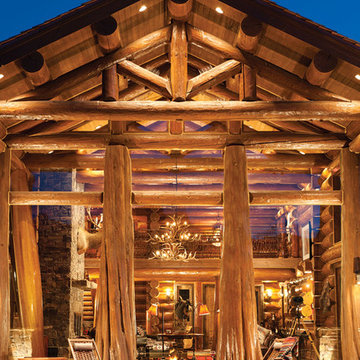
From across the water, this Wyoming home's interior is aglow-- showcasing the great room's 25 foot ceilings and hand-peeled logs.
Produced By: PrecisionCraft Log & Timber Homes
Photo Cred: Heidi Long, Longview Studios
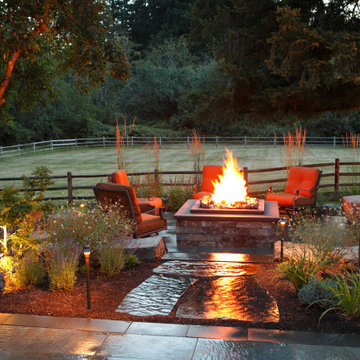
Our client wanted a simple fireplace area that was tucked away yet still accessible. We created this separate space by using Japanese Maples, small shrubs and perennials. The brick around the fireplace echoed the house's traditional style and tied the whole space together.
2.304 ideas para patios en colores madera
6
