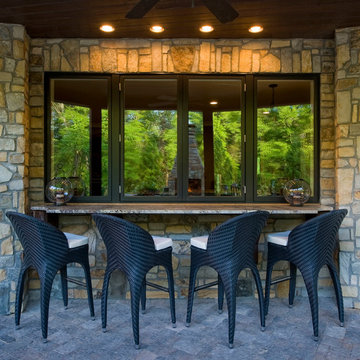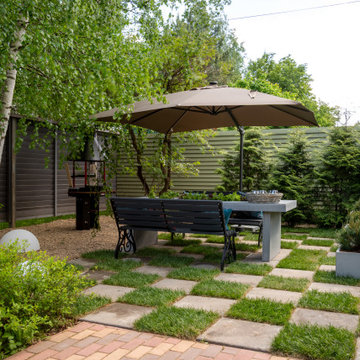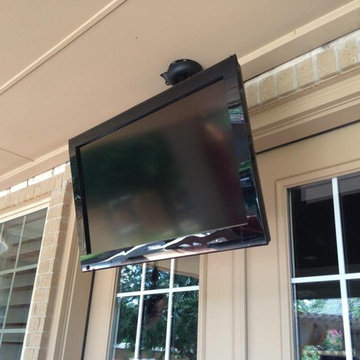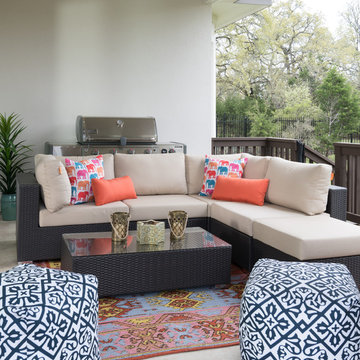491 ideas para patios eclécticos en anexo de casas
Filtrar por
Presupuesto
Ordenar por:Popular hoy
61 - 80 de 491 fotos
Artículo 1 de 3
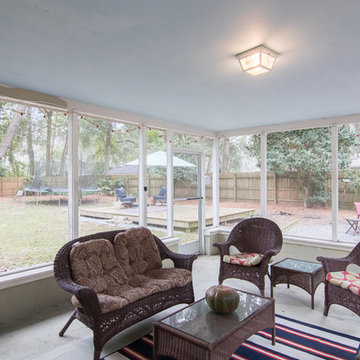
Outdoor living abound from the sun-filled, screened patio to fully fenced backyard with additional deck.
Diseño de patio ecléctico en patio trasero y anexo de casas
Diseño de patio ecléctico en patio trasero y anexo de casas
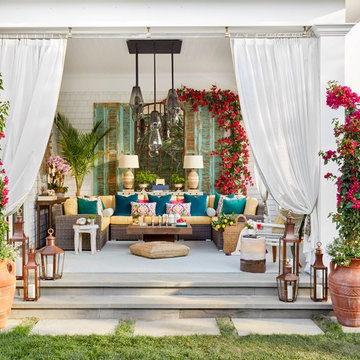
More from the Traditional Home Hampton Designer Showhouse. Imagine spending long summer days lounging in this vibrant, Moroccan inspired terrace designed by Rajni Alex Design. We love the way she incorporated our portable Pool House Collection to infuse a warm glow into this luxurious space - perfect for summer evenings spent outdoors in the Hamptons.
Shop the Style: http://ow.ly/Orx530llhvg
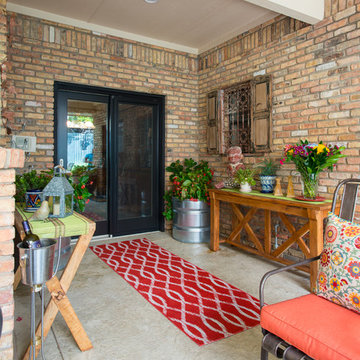
Michael Hunter
Foto de patio bohemio en patio lateral y anexo de casas con jardín de macetas y suelo de hormigón estampado
Foto de patio bohemio en patio lateral y anexo de casas con jardín de macetas y suelo de hormigón estampado
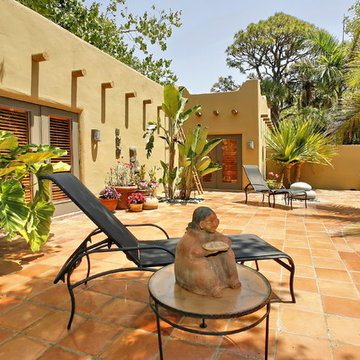
Foto de patio ecléctico en patio trasero y anexo de casas con brasero y suelo de baldosas
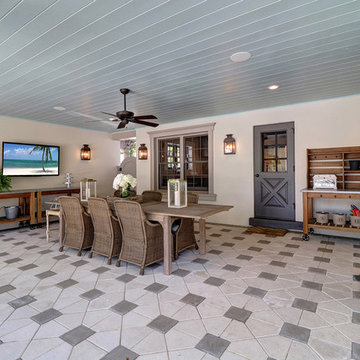
The extensive renovation of this Colonial Revival influenced residence aimed to blend historic period details with modern amenities. Challenges for this project were that the existing front entry porch and side sunroom were structurally unsound with considerable settling, water damage and damage to the shingle roof structure. This necessitated the total demolition and rebuilding of these spaces, but with modern materials that resemble the existing characteristics of this residence. A new flat roof structure with ornamental railing systems were utilized in place of the original roof design.
An ARDA for Renovation Design goes to
Roney Design Group, LLC
Designers: Tim Roney with Interior Design by HomeOwner, Florida's Finest
From: St. Petersburg, Florida
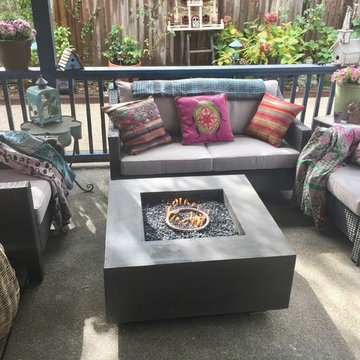
Imagen de patio ecléctico grande en patio trasero y anexo de casas con brasero y losas de hormigón
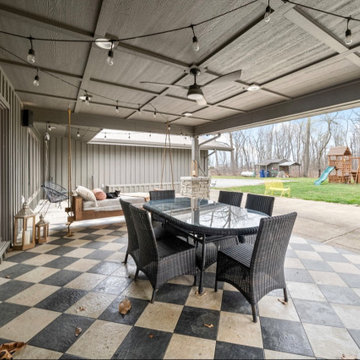
Checkerboard outdoor tile adds whimsy to this outdoor living space. Alfresco dining or lounging on the hanging bed, this space offers outdoor living at it’s finest.
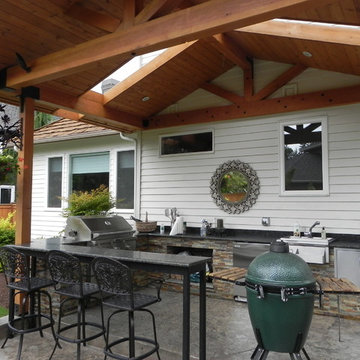
Sublime Garden Design
Imagen de patio ecléctico de tamaño medio en patio trasero y anexo de casas con cocina exterior y suelo de hormigón estampado
Imagen de patio ecléctico de tamaño medio en patio trasero y anexo de casas con cocina exterior y suelo de hormigón estampado
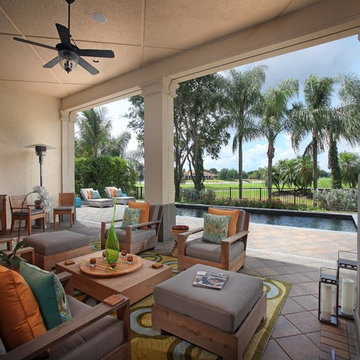
Foto de patio ecléctico de tamaño medio en patio trasero y anexo de casas con brasero y suelo de baldosas
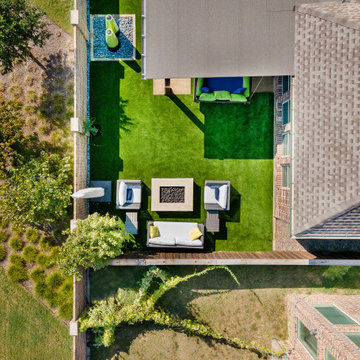
Foto de patio bohemio pequeño en patio trasero y anexo de casas con cocina exterior y losas de hormigón
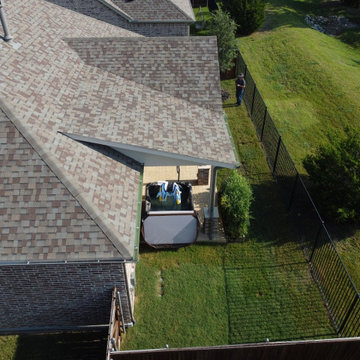
Our clients had a small, builder-grade covered patio at their back door. They wanted a larger covered space with room for dining outdoors and a special area for the therapeutic hot tub they were ready to add.
Archadeck didn’t need to extend too far out into the yard to create a substantially larger covered space. The main patio extension coming straight out from the original is covered by a gable roof, letting in lots of light. To the side of that, we created another patio extension along the back of the house for the hot tub. We designed a shed roof for the hot tub area.
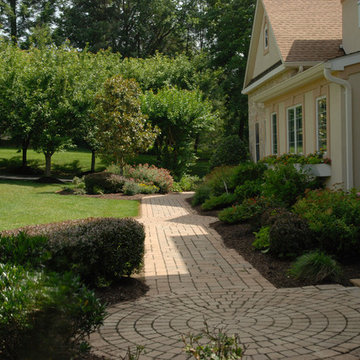
This challenging site near Wolf Trap had an existing swimming pool at the end of the property. With twelve feet of grade change across the backyard, our landscape design dilemma was; how to connect the new pool with the house, create lots of living space, and still get people to the landscape below. The entire rear of the house was renovated, giving us an opportunity to build a new composite multi-level deck. We crafted a covered living space under the deck and sunroom. Techo-Bloc pavers, a stone dive rock at the deep end and the natural stream bed with waterfalls that cascades into the pool.
Photography by Mike Bonomo
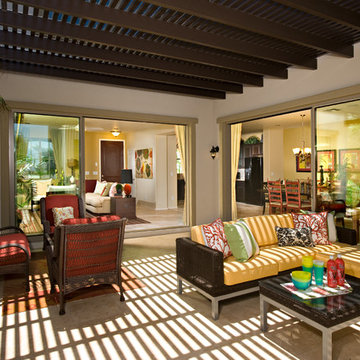
Modelo de patio bohemio grande en patio trasero y anexo de casas con losas de hormigón
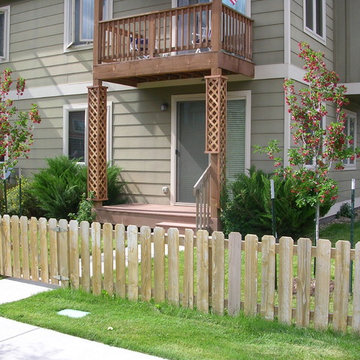
Imagen de patio bohemio grande en patio trasero y anexo de casas con entablado
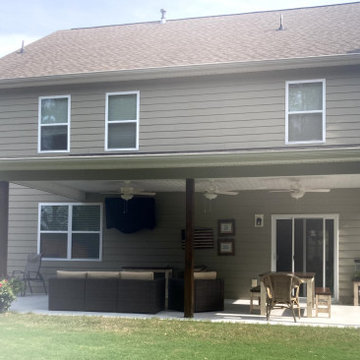
The covered addition transformed the patio into a shaded and protected outdoor living space that is quite versatile! Archadeck of Central SC chose a shed roof design to complement the home’s existing roofline while not interfering with the second-story windows. The wooden posts supporting the shade cover have been stained a deep, warm wood tone for added appeal. We also installed gutters as part of the project.
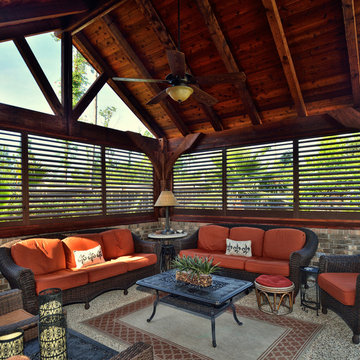
Modelo de patio bohemio de tamaño medio en patio trasero y anexo de casas con losas de hormigón
491 ideas para patios eclécticos en anexo de casas
4
