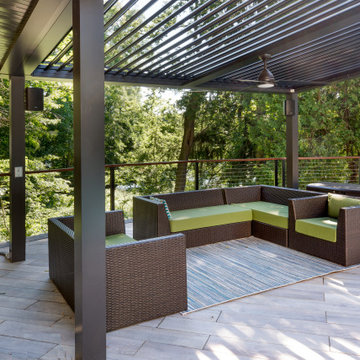71.750 ideas para patios de tamaño medio
Filtrar por
Presupuesto
Ordenar por:Popular hoy
81 - 100 de 71.750 fotos
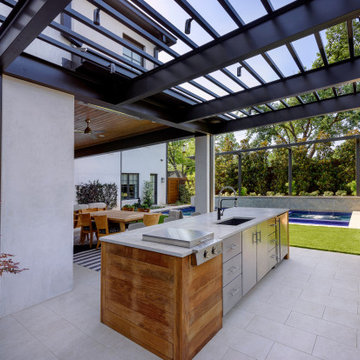
Diseño de patio actual de tamaño medio en patio trasero y anexo de casas con brasero
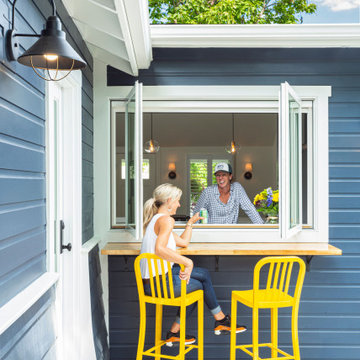
Modelo de patio tradicional renovado de tamaño medio en patio trasero con losas de hormigón

Modelo de patio tradicional renovado de tamaño medio en patio trasero con adoquines de piedra natural y pérgola
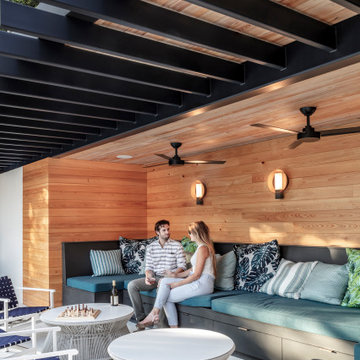
Situated within a one-acre lot in Austin’s Tarry Trail neighborhood, the backyard of this existing 1933- vintage historical house was underutilized. The owners felt that the main drawbacks of the existing backyard were a general disconnection between each outdoor area and a general lack of relationship to the house proper. Therefore, the primary goal of the redesign was a scheme that would promote the use of the outdoor zones, with the pool as a centerpiece.
The first major design move was to frame the pool with a new structure as a backdrop. This cabana is perpendicular to the main house and creates a clear “bookend” to the upper level deck while housing indoor and outdoor activities. Under the cabana’s overhang, an integrated seating space offers a balance of sunlight and shade while an outdoor grill and bar area facilitate the family’s outdoor lifestyle. The only enclosed program exists as a naturally lit perch within the canopy of the trees, providing a serene environment to exercise within the comfort of a climate-controlled space.
A corollary focus was to create sectional variation within the volume of the pool to encourage dynamic use at both ends while relating to the interior program of the home. A shallow beach zone for children to play is located near the family room and the access to the play space in the yard below. At the opposite end of the pool, outside the formal living room, another shallow space is made to be a splash-free sunbathing area perfect for enjoying an adult beverage.
The functional separation set up by the pool creates a subtle and natural division between the energetic family spaces for playing, lounging, and grilling, and the composed, entertaining and dining spaces. The pool also enhances the formal program of the house by acting as a reflecting pool within a composed view from the front entry that draws visitors to an outdoor dining area under a majestic oak tree.
By acting as a connector between the house and the yard, the elongated pool bridges the day-to-day activities within the house and the lush, sprawling backyard. Planter beds and low walls provide loose constraints to organize the overall outdoor living area, while allowing the space to spill out into the yard. Terraces navigate the sectional change in the landscape, offering a passage to the lower yard where children can play on the grass as the parents lounge by the outdoor fireplace.
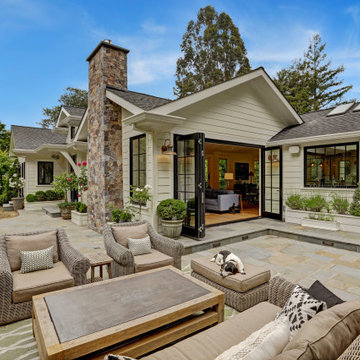
View of entry, blue door,
Ejemplo de patio clásico renovado de tamaño medio sin cubierta en patio trasero con adoquines de piedra natural
Ejemplo de patio clásico renovado de tamaño medio sin cubierta en patio trasero con adoquines de piedra natural
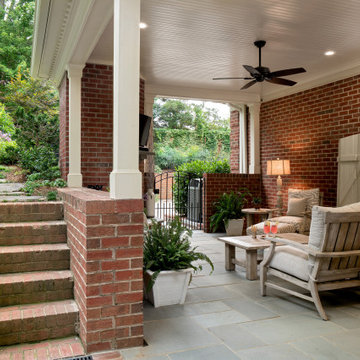
A brand new, robust drainage system hidden under the bluestone and brick patio insure proper drainage. Brick steps between the retaining walls lead up the the secret perennial garden. © Deborah Scannell Photography
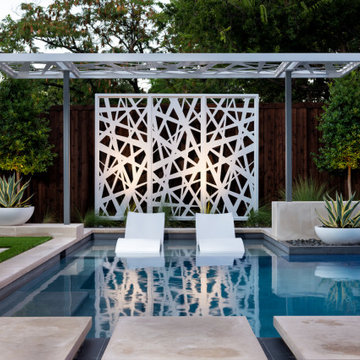
Imagen de patio minimalista de tamaño medio en patio trasero con cocina exterior, entablado y toldo
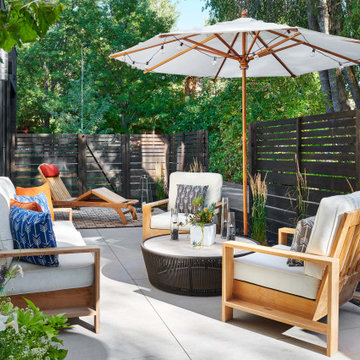
Imagen de patio contemporáneo de tamaño medio sin cubierta en patio trasero con adoquines de hormigón
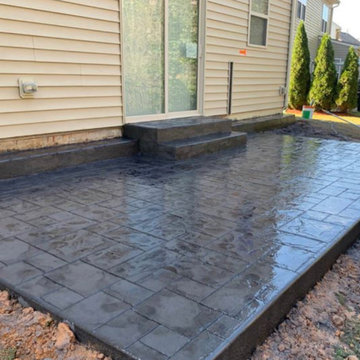
Modelo de patio clásico renovado de tamaño medio sin cubierta en patio trasero con suelo de hormigón estampado
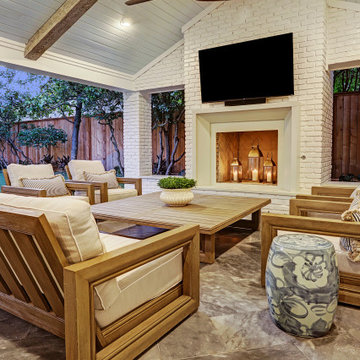
The custom built wood burning fireplace is the focal point of the project. It is centered along the side wall and creates a nice privacy wall. The extra seating under the windows is perfect for when the family is entertaining.
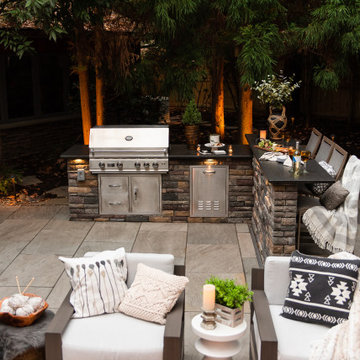
Ejemplo de patio moderno de tamaño medio en patio trasero con cocina exterior y adoquines de piedra natural
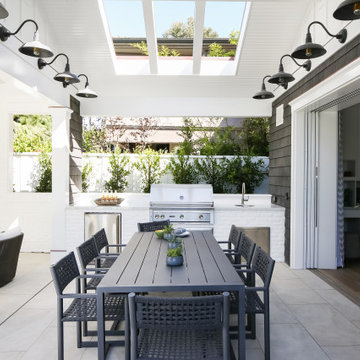
Modelo de patio tradicional renovado de tamaño medio en patio trasero y anexo de casas con cocina exterior y losas de hormigón
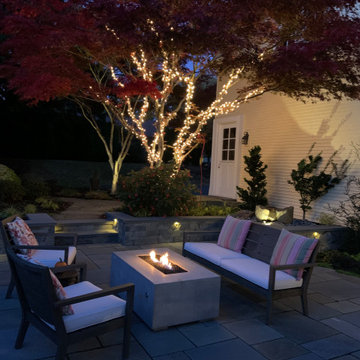
evening at the firetable
Imagen de patio tradicional renovado de tamaño medio en patio trasero
Imagen de patio tradicional renovado de tamaño medio en patio trasero
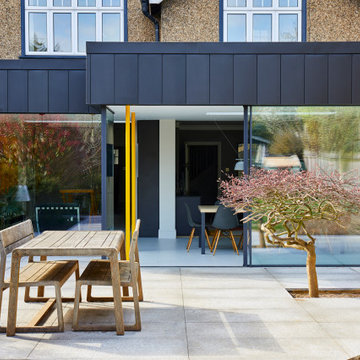
Imagen de patio contemporáneo de tamaño medio sin cubierta en patio trasero con losas de hormigón
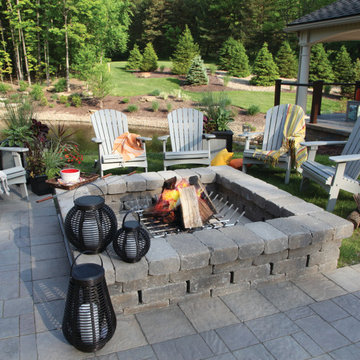
Diseño de patio contemporáneo de tamaño medio sin cubierta en patio trasero con brasero y adoquines de hormigón
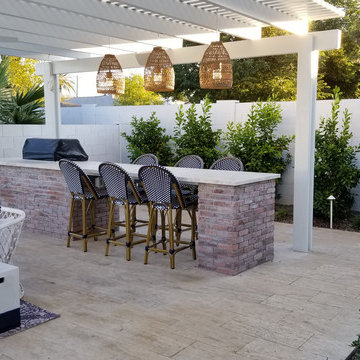
Modelo de patio de estilo de casa de campo de tamaño medio en patio trasero con cocina exterior, suelo de baldosas y pérgola
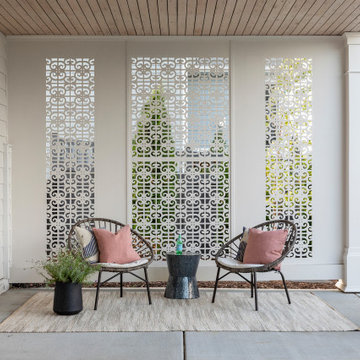
Ejemplo de patio clásico renovado de tamaño medio en patio trasero con losas de hormigón
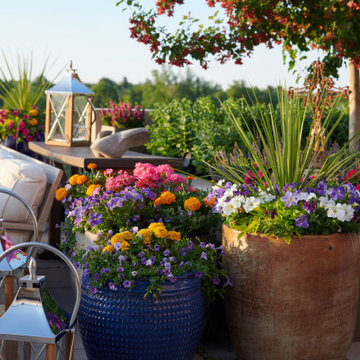
A vibrant annual display of Marigolds, pink Geraniums, Petunias and Torenia.
Modelo de patio contemporáneo de tamaño medio sin cubierta en patio trasero con jardín de macetas y adoquines de hormigón
Modelo de patio contemporáneo de tamaño medio sin cubierta en patio trasero con jardín de macetas y adoquines de hormigón
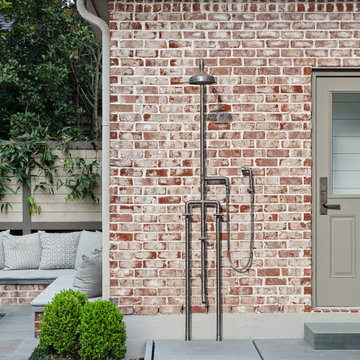
Outdoor shower on brick wall with custom bluestone shower pan with hidden drain. The fire pit area can been seen at left. The door to the pool bath is seen at right.
71.750 ideas para patios de tamaño medio
5
