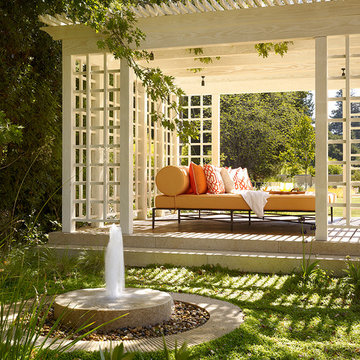13.411 ideas para patios con suelo de baldosas
Filtrar por
Presupuesto
Ordenar por:Popular hoy
61 - 80 de 13.411 fotos
Artículo 1 de 5
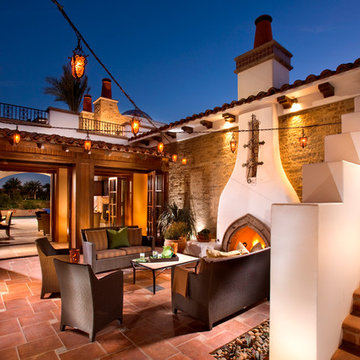
Modelo de patio mediterráneo sin cubierta en patio con suelo de baldosas y chimenea
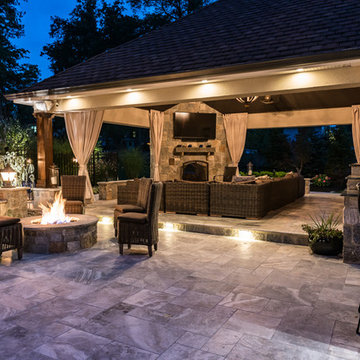
Full Landscape Design and Construction including In Ground Pool and Spa, Cabana, Outdoor Kitchen, Outdoor Fireplace, Waterfalls, Water slide, Natural Stone patio and Custom Deck Design.
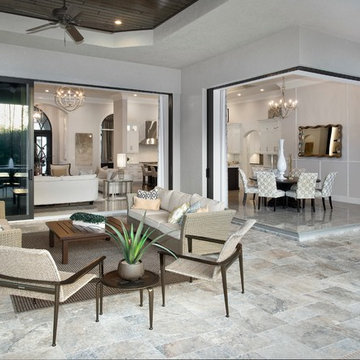
Outdoor living room. Cypress wood ceiling.
Giovanni Photography
Foto de patio tradicional renovado grande en patio trasero y anexo de casas con suelo de baldosas y cocina exterior
Foto de patio tradicional renovado grande en patio trasero y anexo de casas con suelo de baldosas y cocina exterior
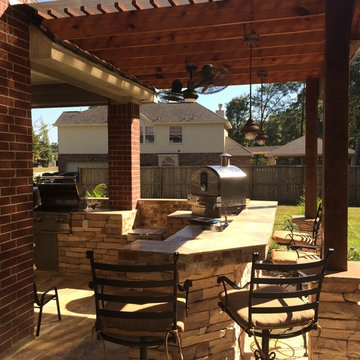
A two-level pergola, circular firepit area and outdoor kitchen with a charcoal-gas combo grill star in this Houston patio addition designed for entertaining large crowds in style.
"The client was an attorney with a passion for cooking and entertaining," says the project's principal designer, Lisha Maxey of LGH Designs. "Her main objective with this space was to create a large area for 10 to 20 guests, including seating and the prep and cooking of meals."
Located in the backyard of the client's home in Spring, TX, this beautiful outdoor living and entertaining space includes a 28-by-12-foot patio with Fantastico silver travertine tile flooring, arranged in a Versailles pattern. The walkway is Oklahoma wister flagstone.
Providing filtered shade for the patio is a two-level pergola of treated pine stained honey gold. The larger, higher tier is about 18 by 10 feet; the smaller, lower tier is about 10 feet square.
"We covered the entire pergola with Lexan - a high-quality, clear acrylic sheet that provides protection from the sun, heat and rain," says Outdoor Homescapes of Houston owner Wayne Franks.
Beneath the lower tier of the pergola sits an L-shaped, 12-by-9-foot outdoor kitchen island faced with Carmel Country ledgestone. The island houses a Fire Magic® combination charcoal-gas grill and lowered power burner, a Pacific Living countertop pizza oven and a stainless steel RCS trash drawer and sink. The countertops and raised bar are Fantastico silver travertine (18-square-inch tiles) and the backsplash is real quartz.
"The most unique design item of this kitchen area is the hexagon/circular table we added to the end of the long bar," says Lisha. This enabled the client to add seating for her dining guests."
Under the higher, larger tier of the pergola is a seating area, made up of a coffee table and espresso-colored rattan sofa and club chairs with spring-green-and-white cushions.
"Lighting also plays an important role in this space, since the client often entertains in the evening," says Wayne. Enter the chandelier over the patio seating arrangement and - over the outdoor kitchen - pendant lamps and an industrial-modern ceiling fan with a light fixture in the center. "It's important to layer your lighting for ambiance, security and safety - from an all-over ambient light that fills the space to under-the-counter task lighting for food prep and cooking to path and retaining wall lighting."
Off the patio is a transition area of crushed granite and floating flagstone pavers, leading to a circular firepit area of stamped concrete.
At the center of this circle is the standalone firepit, framed at the back by a curved stone bench. The walls of the bench and column bases for the pergola, by the way, are the same ledgestone as the kitchen island. The top slab on the bench is a hearth piece of manmade stone.
"I think the finish materials blend with the home really well," says Wayne. "We met her objectives of being able to entertain with 10 to 12 to 20 people at one time and being able to cook with charcoal and gas separately in one unit. And of course, the project was on time, on budget."
"It is truly a paradise," says the client in her Houzz review of the project. "They listened to my vision and incorporated their expertise to create an outdoor living space just perfect for me and my family!"
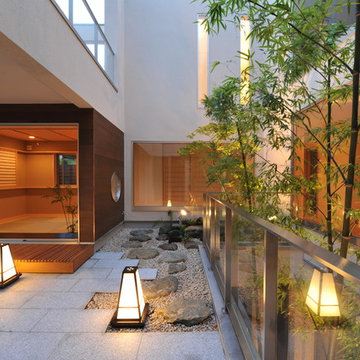
優雅で贅沢な中庭
Ejemplo de patio de estilo zen de tamaño medio sin cubierta en patio con cocina exterior y suelo de baldosas
Ejemplo de patio de estilo zen de tamaño medio sin cubierta en patio con cocina exterior y suelo de baldosas
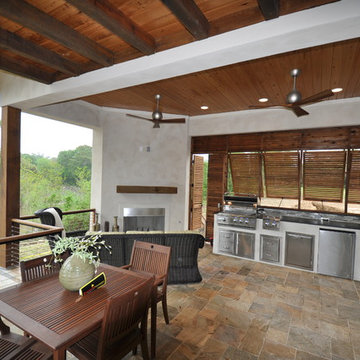
Ejemplo de patio rural de tamaño medio en patio trasero y anexo de casas con brasero y suelo de baldosas
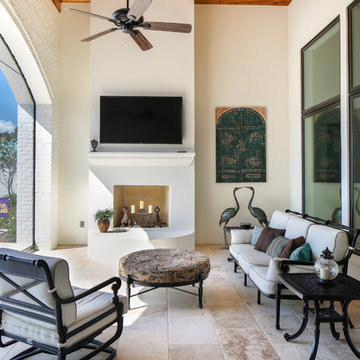
Oivanki Photography
Foto de patio clásico renovado grande en patio trasero y anexo de casas con cocina exterior y suelo de baldosas
Foto de patio clásico renovado grande en patio trasero y anexo de casas con cocina exterior y suelo de baldosas
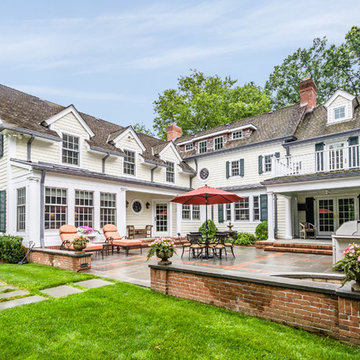
Patio and back exterior view of Traditional White Colonial home with green shutters. Expansive property surrounds this equally large home. This classic home is complete with white vinyl siding, white entryway / windows, and red brick chimneys. Large stone patio with glossy red and brown stone tile, has a surrounding low red brick wall.
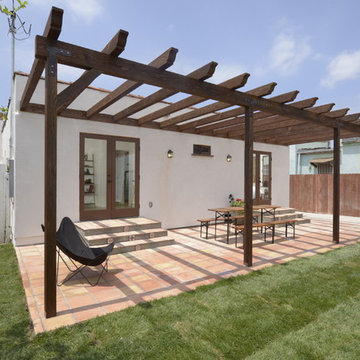
A traditional 1930 Spanish bungalow, re-imagined and respectfully updated by ArtCraft Homes to create a 3 bedroom, 2 bath home of over 1,300sf plus 400sf of bonus space in a finished detached 2-car garage. Authentic vintage tiles from Claycraft Potteries adorn the all-original Spanish-style fireplace. Remodel by Tim Braseth of ArtCraft Homes, Los Angeles. Photos by Larry Underhill.
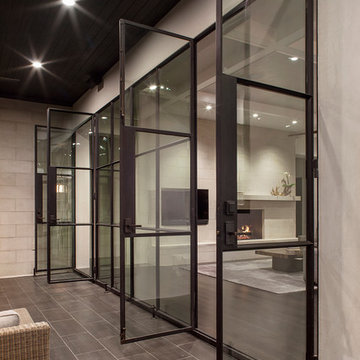
Cornerston Architects
Clint Small Custom Homes
Photography Thomas McConnell
Diseño de patio minimalista en patio trasero y anexo de casas con suelo de baldosas
Diseño de patio minimalista en patio trasero y anexo de casas con suelo de baldosas
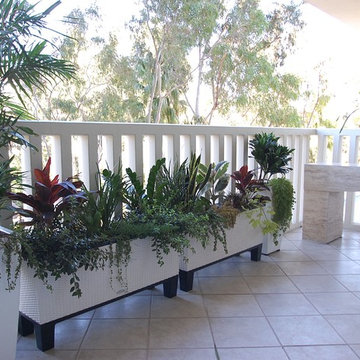
Foto de patio moderno de tamaño medio en anexo de casas con jardín de macetas y suelo de baldosas
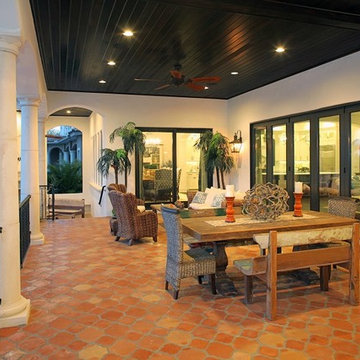
Diseño de patio mediterráneo extra grande en patio trasero y anexo de casas con suelo de baldosas
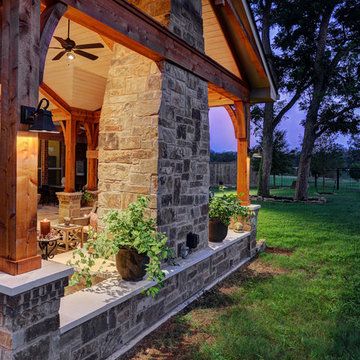
TK Images Photography
Ejemplo de patio rústico extra grande en patio trasero y anexo de casas con brasero y suelo de baldosas
Ejemplo de patio rústico extra grande en patio trasero y anexo de casas con brasero y suelo de baldosas
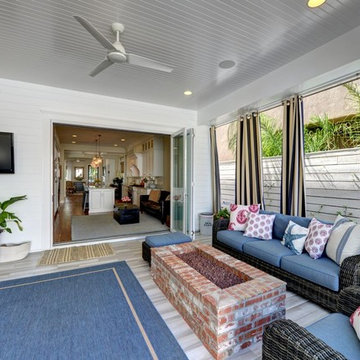
Diseño de patio marinero de tamaño medio en patio trasero con brasero, suelo de baldosas y cenador
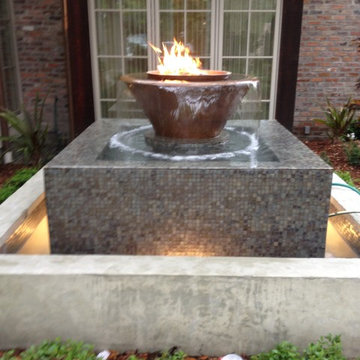
Modelo de patio tradicional renovado de tamaño medio sin cubierta en patio con brasero y suelo de baldosas
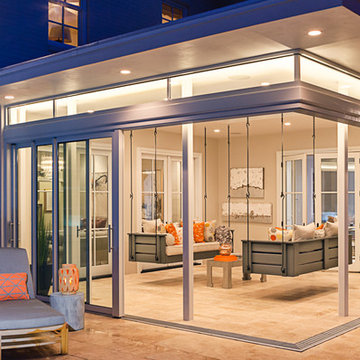
Galie Photography
Diseño de patio tradicional renovado de tamaño medio sin cubierta en patio trasero con suelo de baldosas
Diseño de patio tradicional renovado de tamaño medio sin cubierta en patio trasero con suelo de baldosas
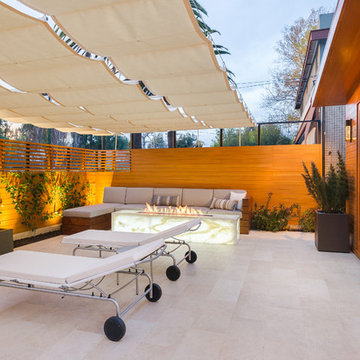
Ulimited Style Photography
Imagen de patio minimalista de tamaño medio con brasero, suelo de baldosas y toldo
Imagen de patio minimalista de tamaño medio con brasero, suelo de baldosas y toldo
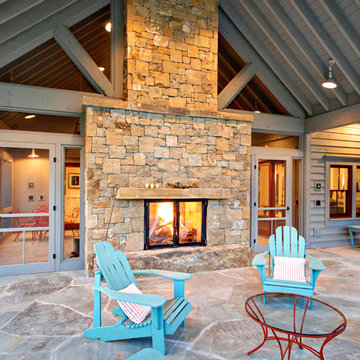
Robert Hawkins, Be A Deer
Imagen de patio campestre de tamaño medio en patio trasero y anexo de casas con brasero y suelo de baldosas
Imagen de patio campestre de tamaño medio en patio trasero y anexo de casas con brasero y suelo de baldosas
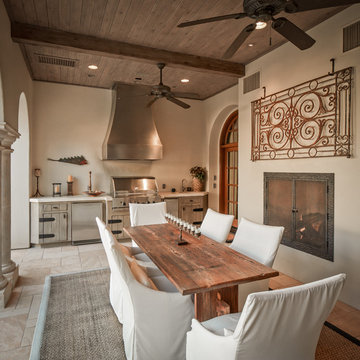
Photographer: Steve Chenn
Ejemplo de patio mediterráneo de tamaño medio en patio trasero y anexo de casas con suelo de baldosas
Ejemplo de patio mediterráneo de tamaño medio en patio trasero y anexo de casas con suelo de baldosas
13.411 ideas para patios con suelo de baldosas
4
