5.272 ideas para patios con adoquines de hormigón y pérgola
Filtrar por
Presupuesto
Ordenar por:Popular hoy
1 - 20 de 5272 fotos

The large rough cedar pergola provides a wonderful place for the homeowners to entertain guests. The decorative concrete patio used an integral color and release, was scored and then sealed with a glossy finish. There was plenty of seating designed into the patio space and custom cushions create a more comfortable seat along the fireplace.
Jason Wallace Photography
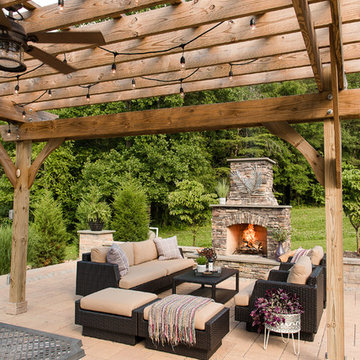
Diseño de patio rural grande en patio trasero con chimenea, adoquines de hormigón y pérgola

this professionally equipped outdoor kitchen features top-of-the-line appliances and a built-in smoker
Eric Rorer Photography
Imagen de patio de estilo de casa de campo de tamaño medio en patio trasero con cocina exterior, adoquines de hormigón y pérgola
Imagen de patio de estilo de casa de campo de tamaño medio en patio trasero con cocina exterior, adoquines de hormigón y pérgola
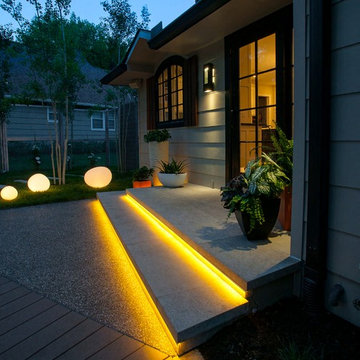
Ipe decking, Earthworks EW Gold Stone decking, and exposed aggregate concrete create a beautiful contrast and balance that give this outdoor architecture design a Frank Lloyd Wright feel. Ipe decking is one of the finest quality wood materials for luxury outdoor projects. The exotic wood originates from South America. This environment contains a fire pit, with cobblestone laid underneath. Shallow, regress lighting is underneath each step and the fire feature to illuminate the elevation change. The bench seating is fabricated stone that was honed to a beautiful finish. This project also features an outdoor kitchen to cater to family or guests and create a total outdoor living experience.
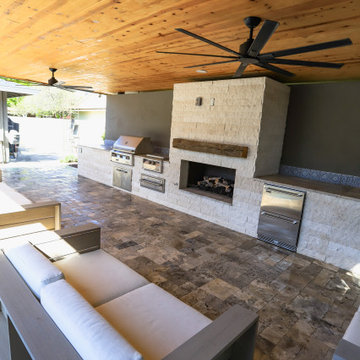
Introducing our sleek and luxurious new backyard design project! Featuring:
• Stunning water features
• Gorgeous plantings
• Outdoor kitchen
• Spacious dining area
• Relaxing spa
• Cozy fire feature
• Beautiful modern spheres
Visit the link to schedule your complimentary call!
www.lavenderlandscape.com

Maryland Landscaping, Twilight, Pool, Pavillion, Pergola, Spa, Whirlpool, Outdoor Kitchen, Front steps by Wheats Landscaping
Foto de patio tradicional renovado extra grande en patio trasero con adoquines de hormigón y pérgola
Foto de patio tradicional renovado extra grande en patio trasero con adoquines de hormigón y pérgola

Our client came to us with a desire to take an overgrown, neglected space and transform it into a clean contemporary backyard for the family to enjoy. Having had less than stellar experiences with other contractors, they wanted to find a trustworthy company; One that would complement their style and provide excellent communication. They saw a JRP banner at their son's baseball game at Westlake High School and decided to call. After meeting with the team, they knew JRP was the firm they needed to give their backyard a complete overhaul.
With a focus on sleek, clean lines, this contemporary backyard is captivating. The outdoor family room is a perfect blend of beauty, form, and function. JRP reworked the courtyard and dining area to create a space for the family to enjoy together. An outdoor pergola houses a media center and lounge. Restoration Hardware low profile furniture provides comfortable seating while maintaining a polished look. The adjacent barbecue is perfect for crafting up family dinners to enjoy amidst a Southern California sunset.
Before renovating, the landscaping was an unkempt mess that felt overwhelming. Synthetic grass and concrete decking was installed to give the backyard a fresh feel while offering easy maintenance. Gorgeous hardscaping takes the outdoor area to a whole new level. The resurfaced free-form pool joins to a lounge area that's perfect for soaking up the sun while watching the kids swim. Hedges and outdoor shrubs now maintain a clean, uniformed look.
A tucked-away area taken over by plants provided an opportunity to create an intimate outdoor dining space. JRP added wooden containers to accommodate touches of greenery that weren't overwhelming. Bold patterned statement flooring contrasts beautifully against a neutral palette. Additionally, our team incorporated a fireplace for a feel of coziness.
Once an overlooked space, the clients and their children are now eager to spend time outdoors together. This clean contemporary backyard renovation transformed what the client called "an overgrown jungle" into a space that allows for functional outdoor living and serene luxury.
Photographer: Andrew - OpenHouse VC
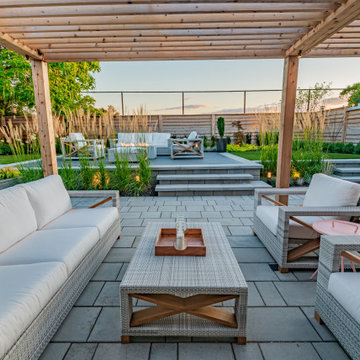
The previous state of the client's backyard did not function as they needed it to, nor did it reflect their taste. They wanted enough space for entertaining company, but also somewhere comfortable to relax just the two of them. They wanted to display some of their unique sculptures, which we needed to consider throughout the design.
A pergola off the house created an intimate space for them to unwind with a cup of coffee in the morning. A few steps away is a second lounge area with a fire feature, this was designed to accommodate for the grade change of the yard. Walls and steps frame the space and tie into the built vegetable beds. From any angle of the property you are able to look onto green garden beds, which create a soft division in front of the new fencing and is the perfect way to add colour back into the landscape.

Modelo de patio campestre extra grande en patio trasero con cocina exterior, adoquines de hormigón y pérgola
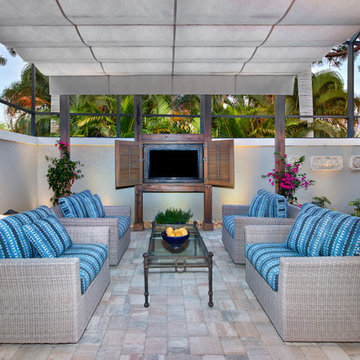
In the seating area, Progressive Design-Build installed a new weatherproof outdoor TV console made of the same Cypress wood used in the pergola, for a seamless coordinated look.
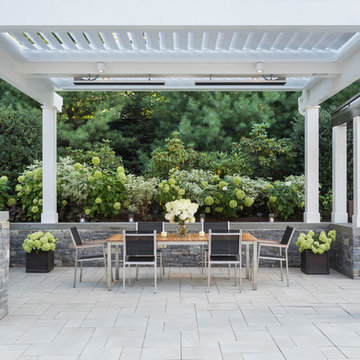
Nat Rea Photography
Diseño de patio tradicional renovado en patio trasero con jardín de macetas, adoquines de hormigón y pérgola
Diseño de patio tradicional renovado en patio trasero con jardín de macetas, adoquines de hormigón y pérgola
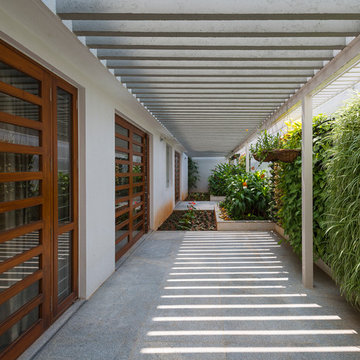
Ejemplo de patio minimalista de tamaño medio en patio lateral con jardín vertical, adoquines de hormigón y pérgola
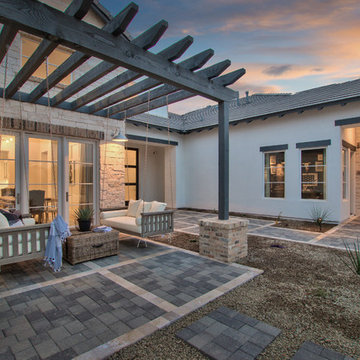
Modelo de patio campestre en patio trasero con adoquines de hormigón y pérgola
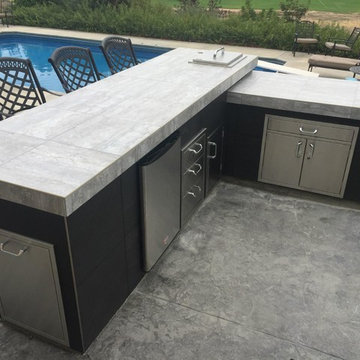
Imagen de patio tradicional de tamaño medio en patio trasero con cocina exterior, adoquines de hormigón y pérgola
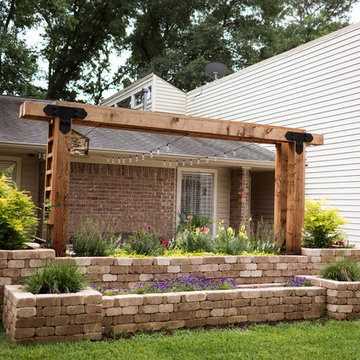
Nancy Wyatt Photography
Imagen de patio clásico de tamaño medio en patio delantero con jardín de macetas, adoquines de hormigón y pérgola
Imagen de patio clásico de tamaño medio en patio delantero con jardín de macetas, adoquines de hormigón y pérgola
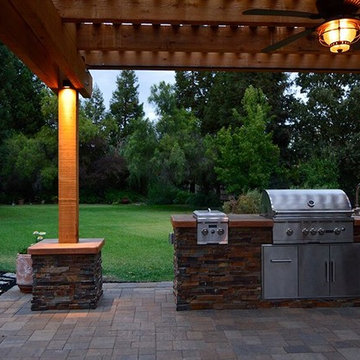
We replaced an aging redwood deck and concrete pool deck with pavers.
Diseño de patio minimalista grande en patio trasero con cocina exterior, adoquines de hormigón y pérgola
Diseño de patio minimalista grande en patio trasero con cocina exterior, adoquines de hormigón y pérgola
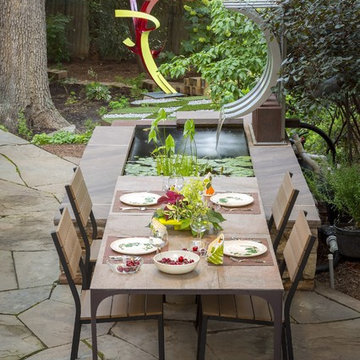
The outdoor dining table is integrated with the raised pond
Photo Credit: Roger Foley
Imagen de patio contemporáneo grande en patio trasero con fuente, adoquines de hormigón y pérgola
Imagen de patio contemporáneo grande en patio trasero con fuente, adoquines de hormigón y pérgola
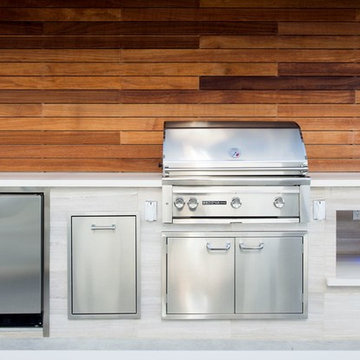
This contemporary Sedona By Lynx Outdoor Kitchen Project was completed late 2015 as part of an outdoor living area of model home for a prominent developer in South Florida. This outdoor kitchen maintains a minimalistic approach with a straight one level layout, clean lines and plenty of space. the dimensions of this outdoor kitchen (13ft wide – 36 inches tall – 30 inches deep) fit perfectly along an IPE wood backdrop which provides a beautiful contrast. the materials used to finish the outdoor kitchen included a white Lapitec countertop and and a light gray thin stone wall finish material.
This contemporary Sedona By Lynx Outdoor Kitchen Project was completed late 2015 as part of an outdoor living area of model home for a prominent developer in South Florida. This outdoor kitchen maintains a minimalistic approach with a straight one level layout, clean lines and plenty of space. the dimensions of this outdoor kitchen (13ft wide – 36 inches tall – 30 inches deep) fit perfectly along an IPE wood backdrop which provides a beautiful contrast. the materials used to finish the outdoor kitchen included a white Lapitec countertop and and a light gray thin stone wall finish material.
the Appliances Featured in this outdoor kitchen are all part of the Sedona By Lynx line; a little about Sedona: “The true value of a grill is in the cooking performance, ease of use and enduring beauty it brings to your outdoor kitchen. by every measure Sedona by Lynx clearly stands apart. Sedona grills and related accessories are designed in every detail to exceed your expectations and enhance your outdoor entertainment pleasure. Crafted by the Lynx specialist at the Lynx factory in Southern California, each Sedona grill displays the meticulous fit, finish and high-quality materials that have made Lynx products the favorites among grilling enthusiast.”
Products Featured:
Sedona 36 inch Grill
Sedona 36 inch Double Doors
Sedona Double Side Burner
Sedona 17 inch Double Drawer
Delta Heat trash center
Summit 24 inch refrigerator
For more information regarding this or any of our other projects thought south Florida or If you would like to purchase this Outdoor kitchen appliance package with a blue print of this outdoor kitchen please send us an email store@luxapatio.com or visit Our Online Store www.store.luxapatio.com
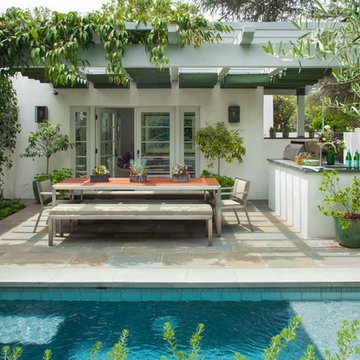
Landscape Design by Lisa Gimmy, www.lglalandscape.com
Ejemplo de patio mediterráneo de tamaño medio en patio trasero con cocina exterior, pérgola y adoquines de hormigón
Ejemplo de patio mediterráneo de tamaño medio en patio trasero con cocina exterior, pérgola y adoquines de hormigón
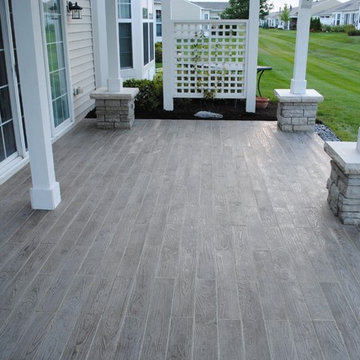
This patio may look like wood, but it is in fact a concrete paver! The paver is a Techo-Bloc product called Borealis. Its natural wood grain surface mimics the beauty of wood, yet gives us the durability of concrete pavers. The pavers were laid directly over the existing concrete patio, which was still in good shape with minimal cracking and settling.
The lovely couple that lives here wanted a new cedar pergola. But what they ended up with was that and an entirely new and cool back patio space that will last for years and years!
5.272 ideas para patios con adoquines de hormigón y pérgola
1