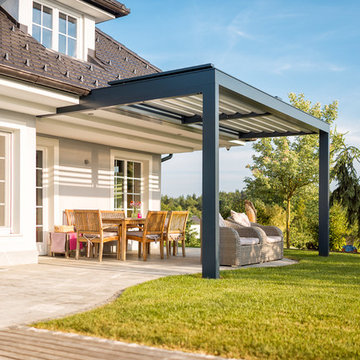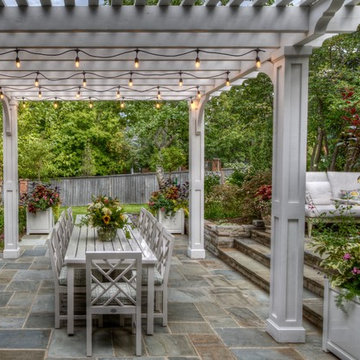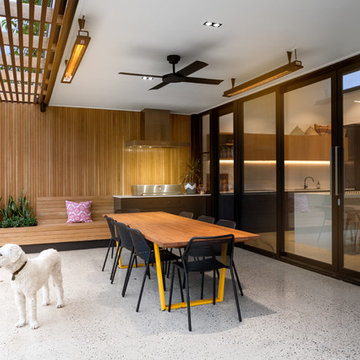28.428 ideas para patios con pérgola
Filtrar por
Presupuesto
Ordenar por:Popular hoy
81 - 100 de 28.428 fotos
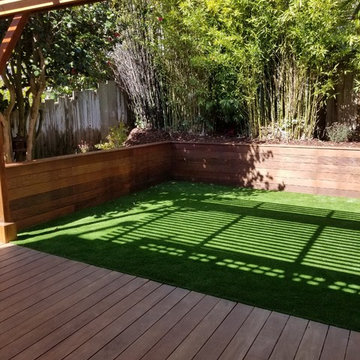
Foto de patio clásico renovado pequeño en patio trasero con entablado y pérgola
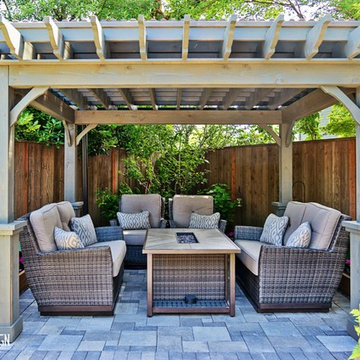
Diseño de patio contemporáneo pequeño en patio trasero con adoquines de ladrillo y pérgola
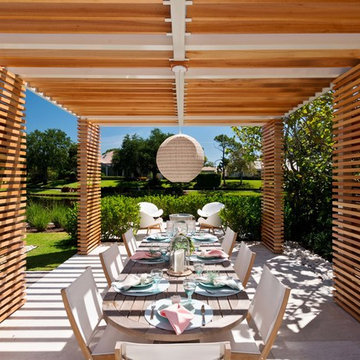
Modelo de patio costero en patio trasero con losas de hormigón y pérgola
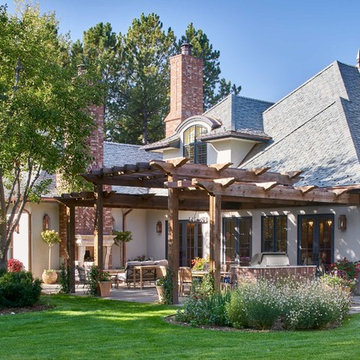
Ejemplo de patio tradicional grande en patio trasero con chimenea, adoquines de piedra natural y pérgola
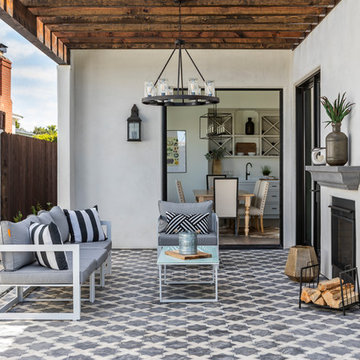
Adam Taylor Photos
Diseño de patio mediterráneo en patio trasero con chimenea, suelo de baldosas y pérgola
Diseño de patio mediterráneo en patio trasero con chimenea, suelo de baldosas y pérgola
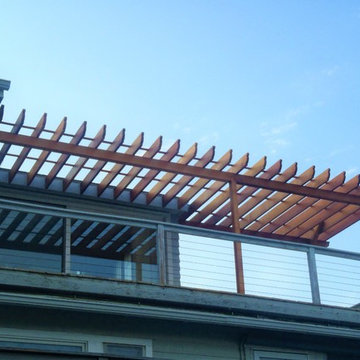
For this homeowner, we created a custom cedar pergola for their waterfront deck.
Imagen de patio clásico renovado de tamaño medio en patio trasero con entablado y pérgola
Imagen de patio clásico renovado de tamaño medio en patio trasero con entablado y pérgola
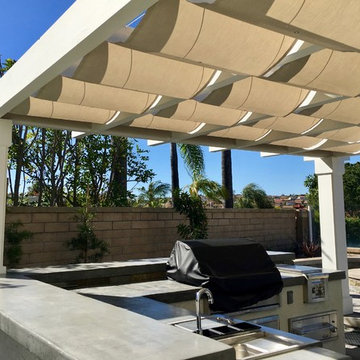
Custom Sunbrella Retracting Sun Shades. This outdoor kitchen was a new build and needed protection from the harsh sun. Costello Contruction and Associates, Inc. built the structure keeping in mind the specs for the shading. The Sunbrella shades offer UV protection and retract manually on stainless steel cabling components. Shades can be constructed with solar shading that offer UV protection. Photo by Dian Garbarini
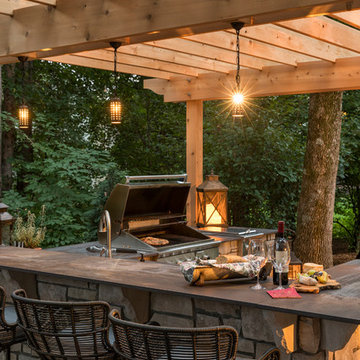
Existing mature pine trees canopy this outdoor living space. The homeowners had envisioned a space to relax with their large family and entertain by cooking and dining, cocktails or just a quiet time alone around the firepit. The large outdoor kitchen island and bar has more than ample storage space, cooking and prep areas, and dimmable pendant task lighting. The island, the dining area and the casual firepit lounge are all within conversation areas of each other. The overhead pergola creates just enough of a canopy to define the main focal point; the natural stone and Dekton finished outdoor island.
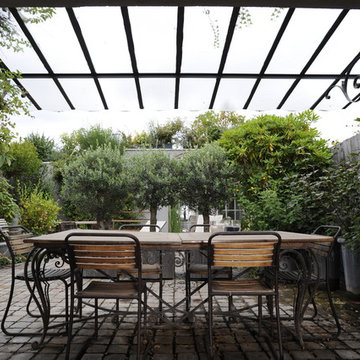
Foto de patio tradicional grande en patio trasero con adoquines de hormigón y pérgola
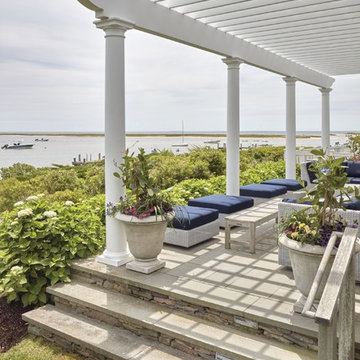
Blending graciously with this Cape Cod home’s architecture is an expansive and impressive Walpole custom attached pergola. It creates a spectacular outdoor room for relaxing and entertaining throughout the warmer months. Crafted in low maintenance AZEK, the custom pergola measures 35’ long by 11’ 10” high. The reinforced 5” deep by 14” high carrying beam sits atop four 9’ high by 10”dia. columns set into the homeowners’ blue stone patio. Joists are 1 1/2” by 7 1/4” and are attached to an 11/2” by 7 1/4” ledger board on the house. Walpole custom pergolas are limited only by your imagination. We will work from your sketches, architects drawings, or photographs. We also offer pergola kits in sizes from 10’ by 10’ to 14’ by 14’. For a free consultation, call Walpole at 800-343-6948 or complete our Design Consultation form.
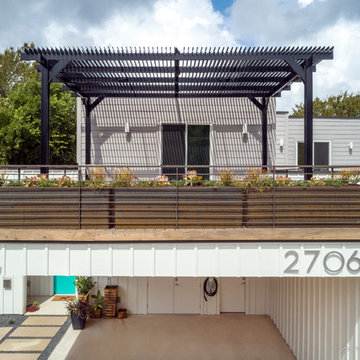
Operable louvers open and close to provide sun and rain protection at your convenience. Dramatically reduce temperatures of the shaded space and use optional roll down shades available for additional sun control or insect control.
Flexible shading systems durable for heat, heavy wind, rain and snow.
Free-standing units or affixed to your pre-existing structure, these systems can be custom built in any shape.
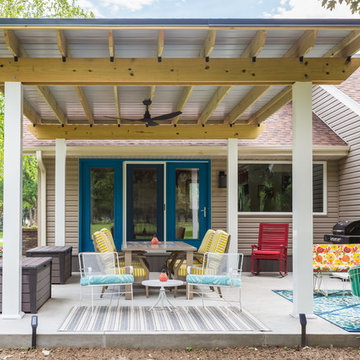
With bright outdoor upholstery fabrics, this patio on the golf course was inviting and fun. A pop of color on the exterior doors that fully opened into the interior made indoor/outdoor living a breeze.
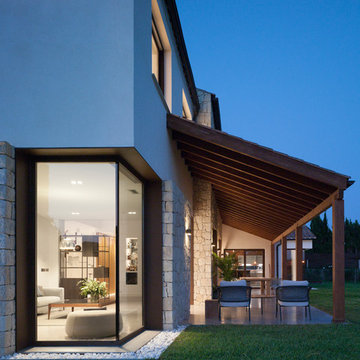
McSArquitectos, Mayte Piera Fotografía
Imagen de patio contemporáneo en patio trasero con losas de hormigón y pérgola
Imagen de patio contemporáneo en patio trasero con losas de hormigón y pérgola

The quaking aspen provide upper level screening, but still allow light through to the patio. Photography by Larry Huene Photography.
Imagen de patio actual pequeño en patio trasero con adoquines de piedra natural y pérgola
Imagen de patio actual pequeño en patio trasero con adoquines de piedra natural y pérgola
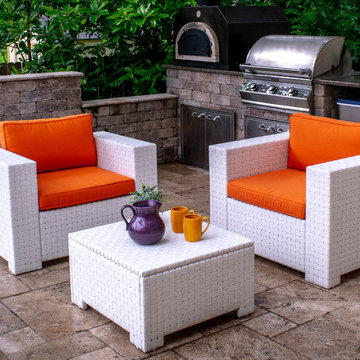
Outdoor White Wicker on aluminum frame enjoying a lovely patio.
Diseño de patio actual pequeño en patio trasero con cocina exterior, adoquines de piedra natural y pérgola
Diseño de patio actual pequeño en patio trasero con cocina exterior, adoquines de piedra natural y pérgola
28.428 ideas para patios con pérgola
5

