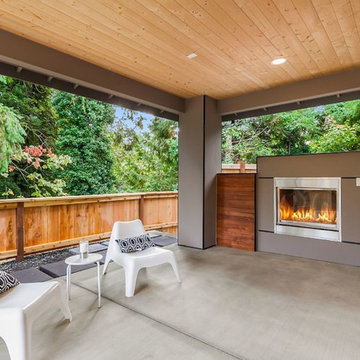703 ideas para patios con chimenea y losas de hormigón
Filtrar por
Presupuesto
Ordenar por:Popular hoy
1 - 20 de 703 fotos
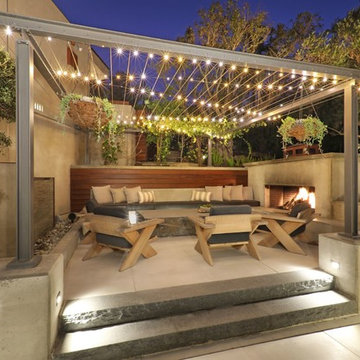
Modelo de patio actual grande en patio lateral con chimenea, losas de hormigón y pérgola
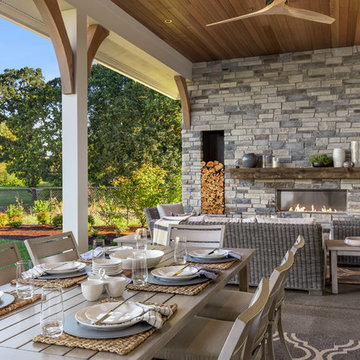
Justin Krug Photography
Imagen de patio campestre extra grande en patio trasero y anexo de casas con chimenea y losas de hormigón
Imagen de patio campestre extra grande en patio trasero y anexo de casas con chimenea y losas de hormigón
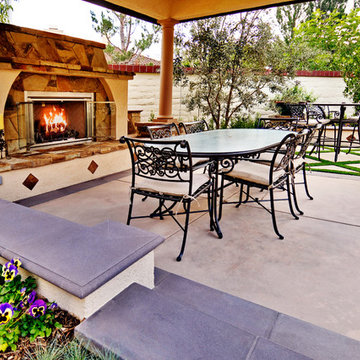
This garden utilizes every square inch by incorporating a pool, above ground hot tub, sunken seating area w/ fire place and solid roof patio cover, dining area, and synthetic lawn area for play. Stacked stone veneer, glass tile, pebble plaster finish, and precast coping add to the elegance of the pool and surrounding hardscapes. A great place for entertaining and relaxing.
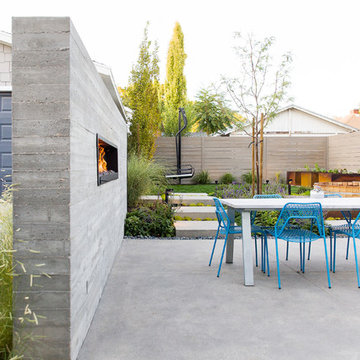
Grey Giraffe
Imagen de patio actual sin cubierta en patio lateral con chimenea y losas de hormigón
Imagen de patio actual sin cubierta en patio lateral con chimenea y losas de hormigón
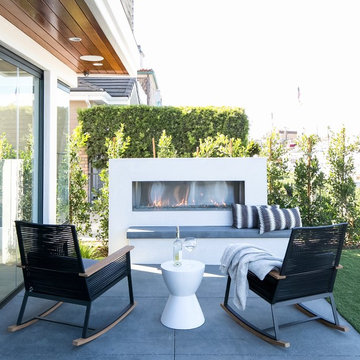
The modern outdoor fireplace in this water front home allows the owners to enjoy their patio year round. Modern designer rocking chairs reflect the design of the exterior. Photography by Ryan Garvin.
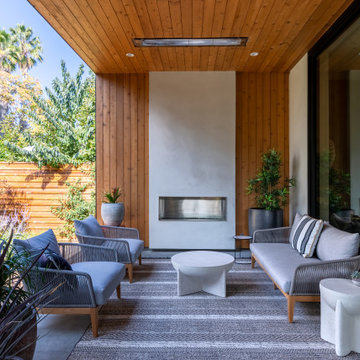
Imagen de patio contemporáneo en anexo de casas con chimenea y losas de hormigón
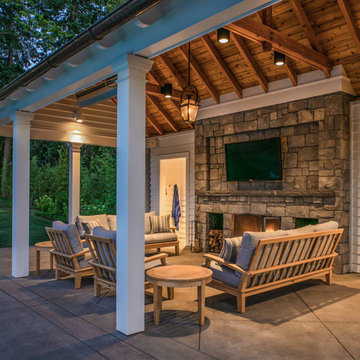
A pool house and outdoor entertaining area. A small kitchen sits in the right hand alcove and storage and a bathroom are access via the left hand alcove. Ambiance is provided by the basalt clad fireplace and gas lamp above. The space is fully wired for sound and video as well. A large gas space heater make the space useable for most of the year.
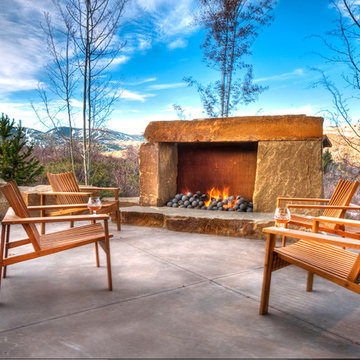
Ejemplo de patio rural de tamaño medio sin cubierta en patio trasero con losas de hormigón y chimenea
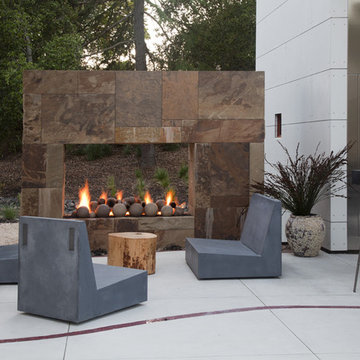
Photo credit: WA design
Ejemplo de patio contemporáneo grande sin cubierta en patio trasero con losas de hormigón y chimenea
Ejemplo de patio contemporáneo grande sin cubierta en patio trasero con losas de hormigón y chimenea
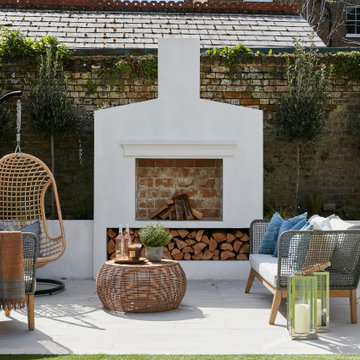
Ejemplo de patio contemporáneo sin cubierta en patio trasero con chimenea y losas de hormigón
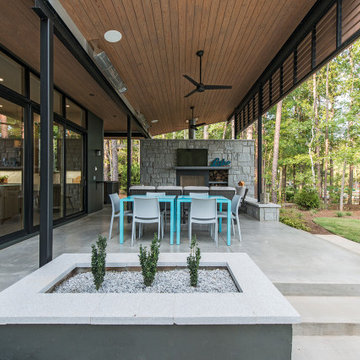
We designed this 3,162 square foot home for empty-nesters who love lake life. Functionally, the home accommodates multiple generations. Elderly in-laws stay for prolonged periods, and the homeowners are thinking ahead to their own aging in place. This required two master suites on the first floor. Accommodations were made for visiting children upstairs. Aside from the functional needs of the occupants, our clients desired a home which maximizes indoor connection to the lake, provides covered outdoor living, and is conducive to entertaining. Our concept celebrates the natural surroundings through materials, views, daylighting, and building massing.
We placed all main public living areas along the rear of the house to capitalize on the lake views while efficiently stacking the bedrooms and bathrooms in a two-story side wing. Secondary support spaces are integrated across the front of the house with the dramatic foyer. The front elevation, with painted green and natural wood siding and soffits, blends harmoniously with wooded surroundings. The lines and contrasting colors of the light granite wall and silver roofline draws attention toward the entry and through the house to the real focus: the water. The one-story roof over the garage and support spaces takes flight at the entry, wraps the two-story wing, turns, and soars again toward the lake as it approaches the rear patio. The granite wall extending from the entry through the interior living space is mirrored along the opposite end of the rear covered patio. These granite bookends direct focus to the lake.
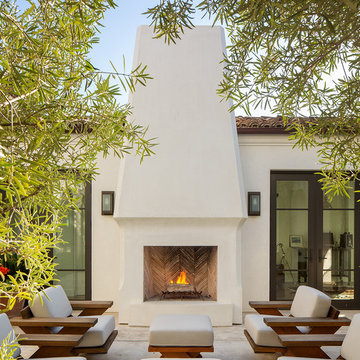
Imagen de patio mediterráneo sin cubierta en patio trasero con chimenea y losas de hormigón
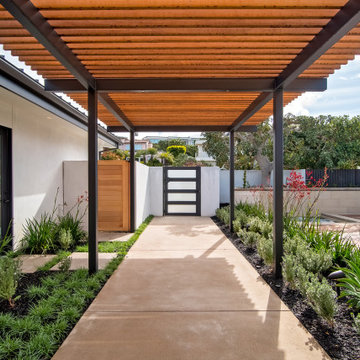
Ipe and steel trellis over contemporary patio entryway
Modelo de patio actual grande en patio trasero con chimenea, losas de hormigón y pérgola
Modelo de patio actual grande en patio trasero con chimenea, losas de hormigón y pérgola
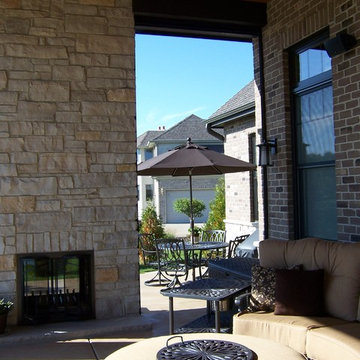
Foto de patio clásico de tamaño medio en patio trasero y anexo de casas con chimenea y losas de hormigón
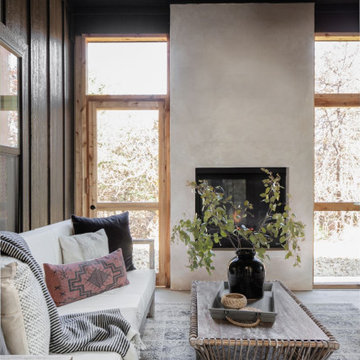
Modelo de patio tradicional renovado de tamaño medio en patio lateral y anexo de casas con chimenea y losas de hormigón
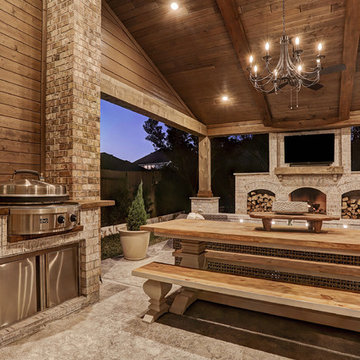
This cozy, yet gorgeous space added over 310 square feet of outdoor living space and has been in the works for several years. The home had a small covered space that was just not big enough for what the family wanted and needed. They desired a larger space to be able to entertain outdoors in style. With the additional square footage came more concrete and a patio cover to match the original roof line of the home. Brick to match the home was used on the new columns with cedar wrapped posts and the large custom wood burning fireplace that was built. The fireplace has built-in wood holders and a reclaimed beam as the mantle. Low voltage lighting was installed to accent the large hearth that also serves as a seat wall. A privacy wall of stained shiplap was installed behind the grill – an EVO 30” ceramic top griddle. The counter is a wood to accent the other aspects of the project. The ceiling is pre-stained tongue and groove with cedar beams. The flooring is a stained stamped concrete without a pattern. The homeowner now has a great space to entertain – they had custom tables made to fit in the space.
TK Images
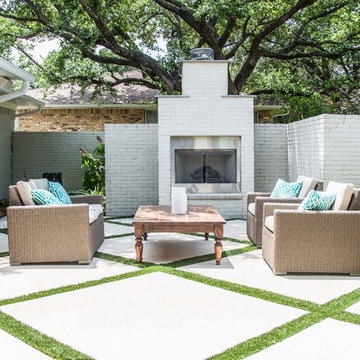
Blairview Front Courtyard
Imagen de patio tradicional renovado sin cubierta con losas de hormigón y chimenea
Imagen de patio tradicional renovado sin cubierta con losas de hormigón y chimenea
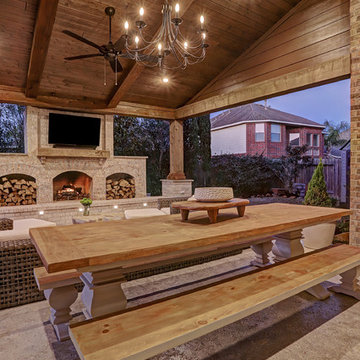
This cozy, yet gorgeous space added over 310 square feet of outdoor living space and has been in the works for several years. The home had a small covered space that was just not big enough for what the family wanted and needed. They desired a larger space to be able to entertain outdoors in style. With the additional square footage came more concrete and a patio cover to match the original roof line of the home. Brick to match the home was used on the new columns with cedar wrapped posts and the large custom wood burning fireplace that was built. The fireplace has built-in wood holders and a reclaimed beam as the mantle. Low voltage lighting was installed to accent the large hearth that also serves as a seat wall. A privacy wall of stained shiplap was installed behind the grill – an EVO 30” ceramic top griddle. The counter is a wood to accent the other aspects of the project. The ceiling is pre-stained tongue and groove with cedar beams. The flooring is a stained stamped concrete without a pattern. The homeowner now has a great space to entertain – they had custom tables made to fit in the space.
TK Images

PixelProFoto
Imagen de patio vintage grande en patio lateral con chimenea, losas de hormigón y pérgola
Imagen de patio vintage grande en patio lateral con chimenea, losas de hormigón y pérgola
703 ideas para patios con chimenea y losas de hormigón
1
