1.199 ideas para patios con jardín vertical
Filtrar por
Presupuesto
Ordenar por:Popular hoy
21 - 40 de 1199 fotos
Artículo 1 de 2
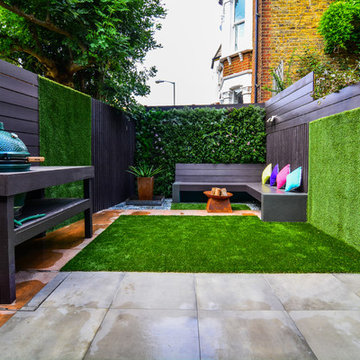
Diseño de patio actual sin cubierta en patio trasero con jardín vertical y adoquines de hormigón
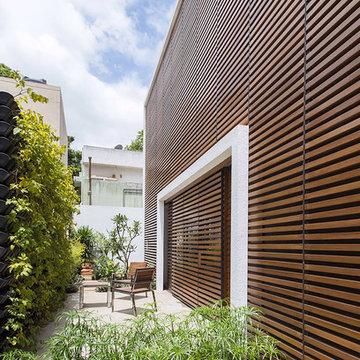
Photographer: Anand Jaju
Modelo de patio contemporáneo sin cubierta en patio lateral con jardín vertical
Modelo de patio contemporáneo sin cubierta en patio lateral con jardín vertical
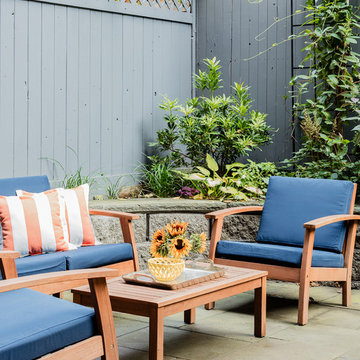
Photography by Michael J. Lee
Ejemplo de patio vintage de tamaño medio en patio y anexo de casas con jardín vertical y adoquines de piedra natural
Ejemplo de patio vintage de tamaño medio en patio y anexo de casas con jardín vertical y adoquines de piedra natural
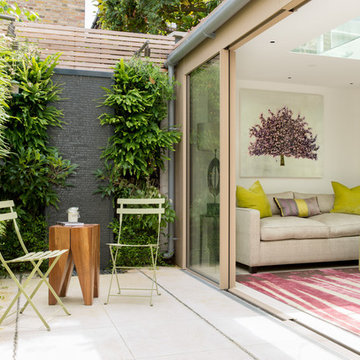
Zac and Zac
Foto de patio contemporáneo pequeño sin cubierta en patio trasero con jardín vertical y todos los revestimientos
Foto de patio contemporáneo pequeño sin cubierta en patio trasero con jardín vertical y todos los revestimientos
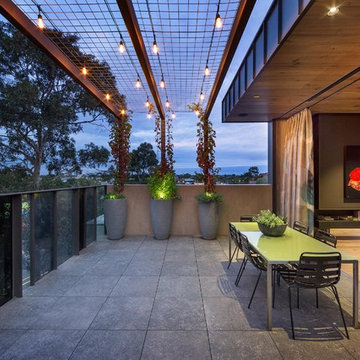
Urban Angles photography . John Wheatley.
Diseño de patio actual con jardín vertical, losas de hormigón y pérgola
Diseño de patio actual con jardín vertical, losas de hormigón y pérgola
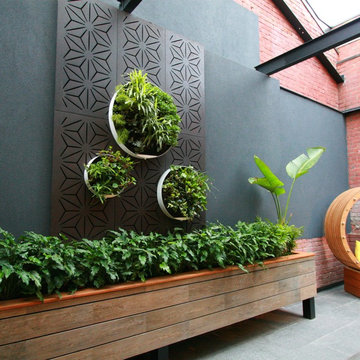
Alyssa and Lysandra utilised "Star Anais' Outdeco Garden screen and Vertiscape Vertical Garden to transform the outdoor living space in their terrace on The Block.
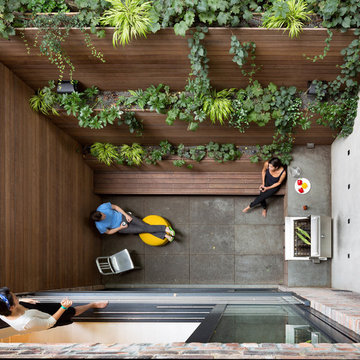
Chris Cooper Photographer
Modelo de patio actual sin cubierta en patio trasero con jardín vertical y losas de hormigón
Modelo de patio actual sin cubierta en patio trasero con jardín vertical y losas de hormigón
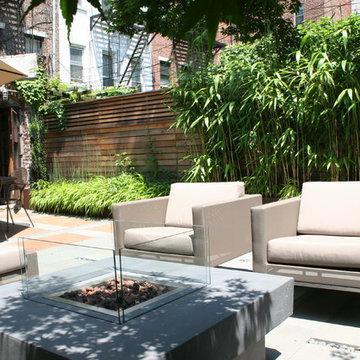
Corten planter with ornamental grasses and bamboo
Diseño de patio retro de tamaño medio en patio lateral con jardín vertical y toldo
Diseño de patio retro de tamaño medio en patio lateral con jardín vertical y toldo
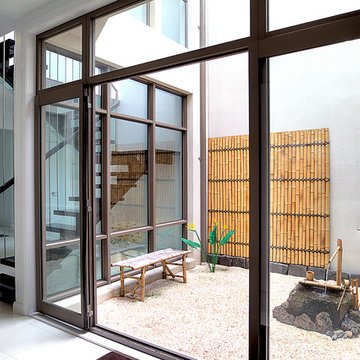
Internal North facing courtyard for Williamstown project. View of stairs and preliminary garden design to internal courtyards. Windows and doors are aluminum and floors are off white travertine marble. A similar treatment to the first floor provides for the stack effect and cross ventilation.
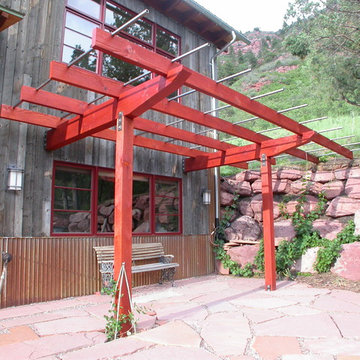
Heavy timber and steel grape arbor and sun shade on south patio
Diseño de patio rústico pequeño sin cubierta en patio lateral con jardín vertical y adoquines de piedra natural
Diseño de patio rústico pequeño sin cubierta en patio lateral con jardín vertical y adoquines de piedra natural
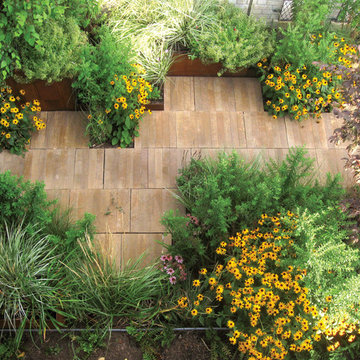
A new residential terrace bridges house and city by wrapping the four sides of a penthouse apartment, and creating vast outdoor living space.
Ejemplo de patio contemporáneo de tamaño medio sin cubierta con jardín vertical y suelo de baldosas
Ejemplo de patio contemporáneo de tamaño medio sin cubierta con jardín vertical y suelo de baldosas
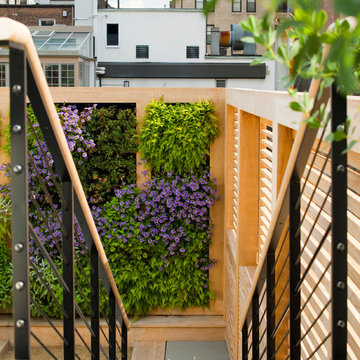
Custom bluestone and steel stairway with teak handrail.
Foto de patio contemporáneo de tamaño medio sin cubierta en patio trasero con jardín vertical y adoquines de piedra natural
Foto de patio contemporáneo de tamaño medio sin cubierta en patio trasero con jardín vertical y adoquines de piedra natural
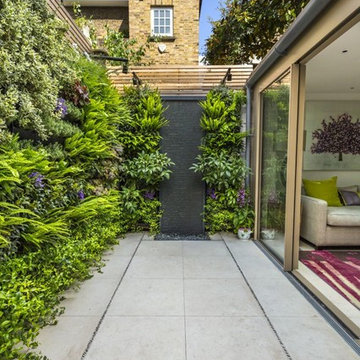
Imagen de patio contemporáneo sin cubierta con jardín vertical y adoquines de hormigón
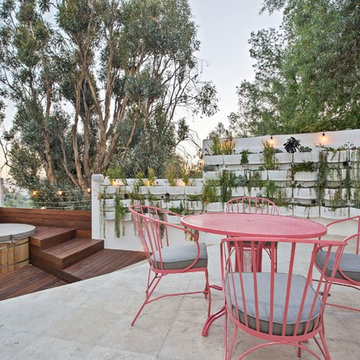
Diseño de patio contemporáneo grande sin cubierta en patio trasero con jardín vertical y suelo de baldosas
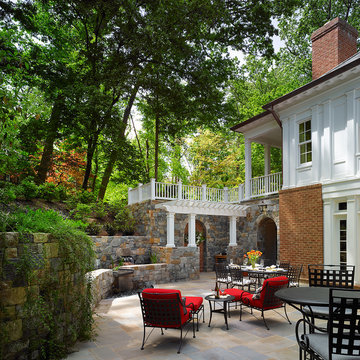
Our client was drawn to the property in Wesley Heights as it was in an established neighborhood of stately homes, on a quiet street with views of park. They wanted a traditional home for their young family with great entertaining spaces that took full advantage of the site.
The site was the challenge. The natural grade of the site was far from traditional. The natural grade at the rear of the property was about thirty feet above the street level. Large mature trees provided shade and needed to be preserved.
The solution was sectional. The first floor level was elevated from the street by 12 feet, with French doors facing the park. We created a courtyard at the first floor level that provide an outdoor entertaining space, with French doors that open the home to the courtyard.. By elevating the first floor level, we were able to allow on-grade parking and a private direct entrance to the lower level pub "Mulligans". An arched passage affords access to the courtyard from a shared driveway with the neighboring homes, while the stone fountain provides a focus.
A sweeping stone stair anchors one of the existing mature trees that was preserved and leads to the elevated rear garden. The second floor master suite opens to a sitting porch at the level of the upper garden, providing the third level of outdoor space that can be used for the children to play.
The home's traditional language is in context with its neighbors, while the design allows each of the three primary levels of the home to relate directly to the outside.
Builder: Peterson & Collins, Inc
Photos © Anice Hoachlander
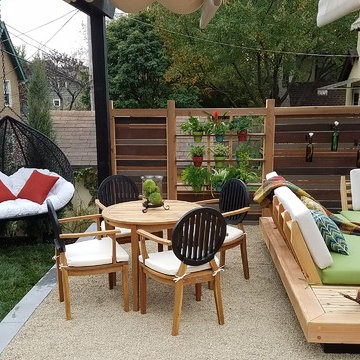
Pergola and chair backs were painted to match the hanging chair. Photo by VanElders Design Studio.
Diseño de patio moderno pequeño en patio trasero con jardín vertical, granito descompuesto y pérgola
Diseño de patio moderno pequeño en patio trasero con jardín vertical, granito descompuesto y pérgola
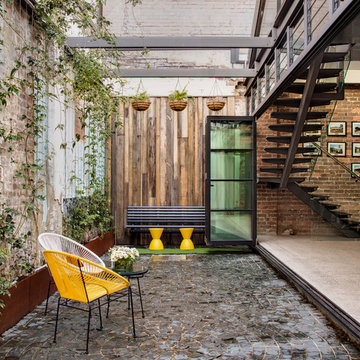
the brief was to create a multipurpose outdoor space for employees and clients which could be used for recreational or business purposes. we wanted to keep the original features of the Art Deco hanger at the same time softening the area with timber and greenery.
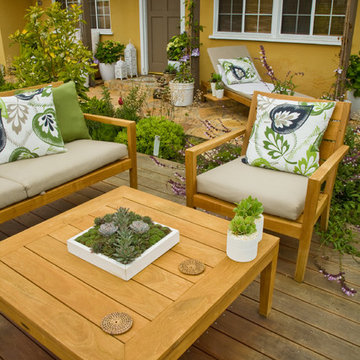
Photograph by Jerry Pavia
Imagen de patio costero de tamaño medio en patio delantero con jardín vertical y gravilla
Imagen de patio costero de tamaño medio en patio delantero con jardín vertical y gravilla
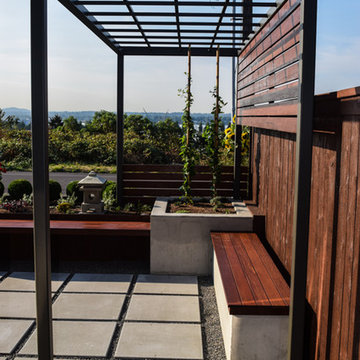
Diseño de patio asiático pequeño en patio delantero con jardín vertical, adoquines de hormigón y pérgola
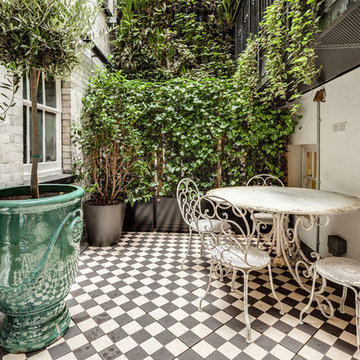
Simon Maxwell
Modelo de patio clásico renovado pequeño en patio con jardín vertical
Modelo de patio clásico renovado pequeño en patio con jardín vertical
1.199 ideas para patios con jardín vertical
2