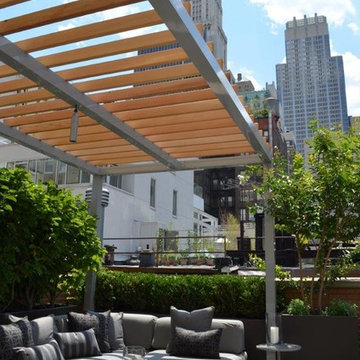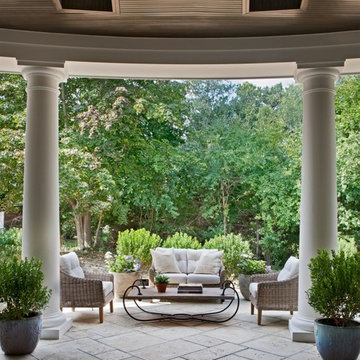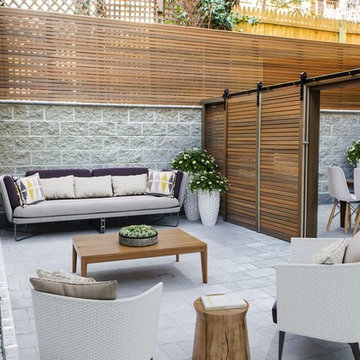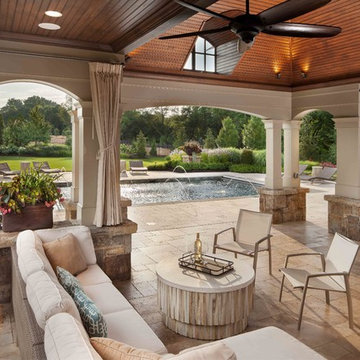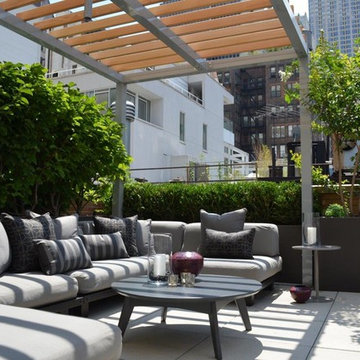50 ideas para patios con jardín de macetas
Filtrar por
Presupuesto
Ordenar por:Popular hoy
1 - 20 de 50 fotos
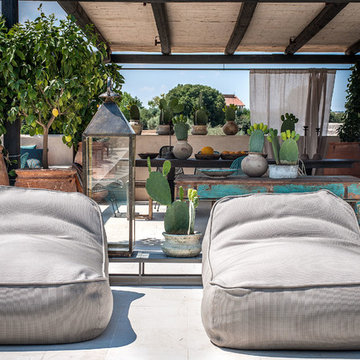
Sous le patio, une table en bois de fer recyclée réalisée sur mesure (jusqu'à 4 mètres de long). Les lames ont été sciées à la main et possèdent une magnifique texture. Ce bois très dur, originaire d'Indonésie, supporte parfaitement l'humidité et est donc adapté pour un usage extérieur.
Juste devant, une ancienne table basse en teck dont la patine turquoise s'est usée avec le temps.
Underneath the patio, a bespoke ironwood dining table (up to 4 metres) made of reclaimed handhewn boards, which have a beautiful texture.
This hardwood comes from Indonesia and perfectly withstands moisture, thus making it suitable for daily outdoor use.
Just in front of the dining table, a distressed turquoise teak coffee table.
Photos Dimora delle Balze
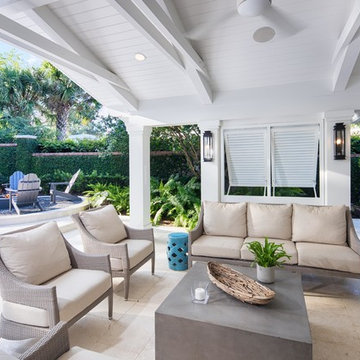
This beautiful addition to a 1960's home added covered entertaining space. With new pool decking, furnishings, landscaping, and a firepit this area is now an outdoor retreat!
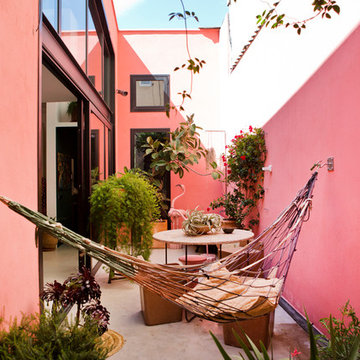
bluetomatophotos/©Houzz España 2019
Ejemplo de patio contemporáneo sin cubierta en patio con jardín de macetas y losas de hormigón
Ejemplo de patio contemporáneo sin cubierta en patio con jardín de macetas y losas de hormigón
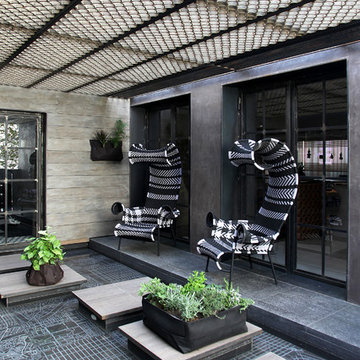
Procucts:
• Shadowy (armchair)
Architects: Aaron Ritenour, Sotiris Mallas
Photo © Ioanna Roufopoulou
Ejemplo de patio actual con jardín de macetas
Ejemplo de patio actual con jardín de macetas
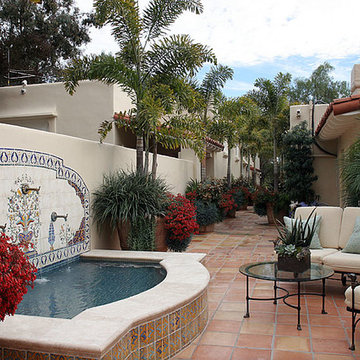
A long expansive patio that leads to home offices and guest rooms that are not attached to the house. The fountain is a traditional design and a great focal point to the patio. Terra cotta planters line the walk way bring the garden into this area.
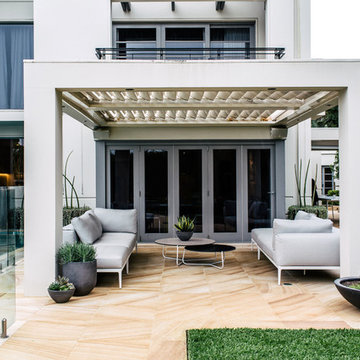
Our design team gave this already established garden a modern face lift. Using the existing Confier hedge as a backdrop, we under planted with hardy creative shrubs, succulents, and flowering species. Large format pots were placed in focal points and planted with feature trees. The tiling was updated to suit the new style. This garden was designed, constructed and is currently maintained by Harrison's Landscaping
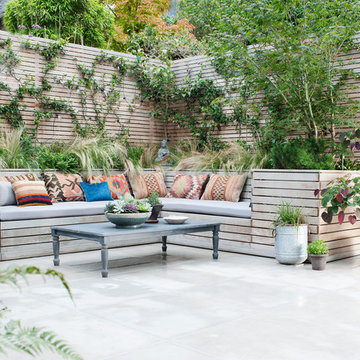
Steve Lyne
Foto de patio bohemio pequeño con jardín de macetas y adoquines de piedra natural
Foto de patio bohemio pequeño con jardín de macetas y adoquines de piedra natural
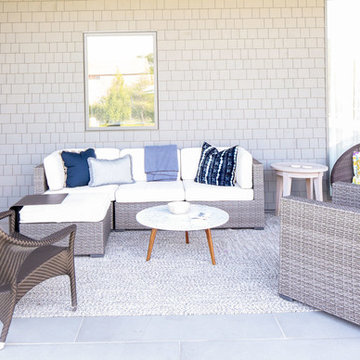
Modern luxury meets warm farmhouse in this Southampton home! Scandinavian inspired furnishings and light fixtures create a clean and tailored look, while the natural materials found in accent walls, casegoods, the staircase, and home decor hone in on a homey feel. An open-concept interior that proves less can be more is how we’d explain this interior. By accentuating the “negative space,” we’ve allowed the carefully chosen furnishings and artwork to steal the show, while the crisp whites and abundance of natural light create a rejuvenated and refreshed interior.
This sprawling 5,000 square foot home includes a salon, ballet room, two media rooms, a conference room, multifunctional study, and, lastly, a guest house (which is a mini version of the main house).
Project Location: Southamptons. Project designed by interior design firm, Betty Wasserman Art & Interiors. From their Chelsea base, they serve clients in Manhattan and throughout New York City, as well as across the tri-state area and in The Hamptons.
For more about Betty Wasserman, click here: https://www.bettywasserman.com/
To learn more about this project, click here: https://www.bettywasserman.com/spaces/southampton-modern-farmhouse/
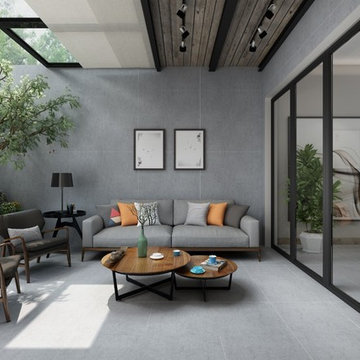
Dimensions Gris
Diseño de patio moderno grande en patio trasero con jardín de macetas, adoquines de piedra natural y toldo
Diseño de patio moderno grande en patio trasero con jardín de macetas, adoquines de piedra natural y toldo
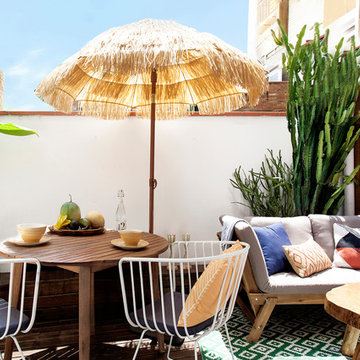
Shannon Arena
Diseño de patio mediterráneo sin cubierta con jardín de macetas
Diseño de patio mediterráneo sin cubierta con jardín de macetas
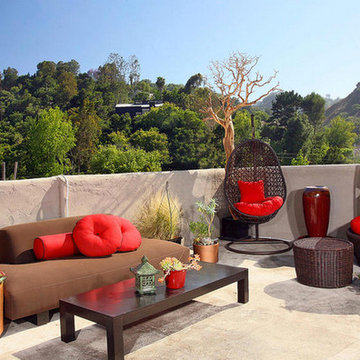
Diseño de patio mediterráneo grande sin cubierta en patio con jardín de macetas y losas de hormigón
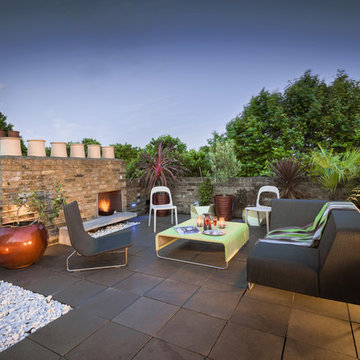
radu palalica
Imagen de patio actual de tamaño medio sin cubierta con jardín de macetas y suelo de baldosas
Imagen de patio actual de tamaño medio sin cubierta con jardín de macetas y suelo de baldosas
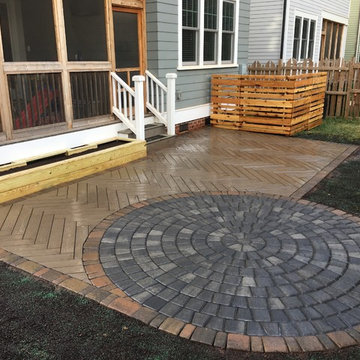
This project features a horizontal cedar screening fence around the HVAC units with removable panels for maintenance access, a raised planter bed along the edge with built-in vent wells around the crawl space vents, and a large patio. The patio features Techo-Bloc Borealis in a herringbone weave, Belgard Cambridge Cobble in a circle kit, and Appalachian Cambridge Cobble for a border. We've also used black diamond polymeric sand in the joints to give it the appearance of a void space in between the Borealis slabs to create a look of a stone deck.
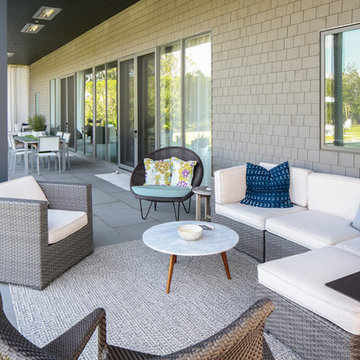
Modern luxury meets warm farmhouse in this Southampton home! Scandinavian inspired furnishings and light fixtures create a clean and tailored look, while the natural materials found in accent walls, casegoods, the staircase, and home decor hone in on a homey feel. An open-concept interior that proves less can be more is how we’d explain this interior. By accentuating the “negative space,” we’ve allowed the carefully chosen furnishings and artwork to steal the show, while the crisp whites and abundance of natural light create a rejuvenated and refreshed interior.
This sprawling 5,000 square foot home includes a salon, ballet room, two media rooms, a conference room, multifunctional study, and, lastly, a guest house (which is a mini version of the main house).
Project Location: Southamptons. Project designed by interior design firm, Betty Wasserman Art & Interiors. From their Chelsea base, they serve clients in Manhattan and throughout New York City, as well as across the tri-state area and in The Hamptons.
For more about Betty Wasserman, click here: https://www.bettywasserman.com/
To learn more about this project, click here: https://www.bettywasserman.com/spaces/southampton-modern-farmhouse/
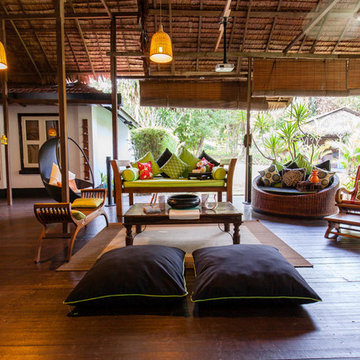
Foto de patio tropical en patio lateral y anexo de casas con jardín de macetas y entablado
50 ideas para patios con jardín de macetas
1
