12.573 ideas para patios con entablado
Filtrar por
Presupuesto
Ordenar por:Popular hoy
21 - 40 de 12.573 fotos
Artículo 1 de 2
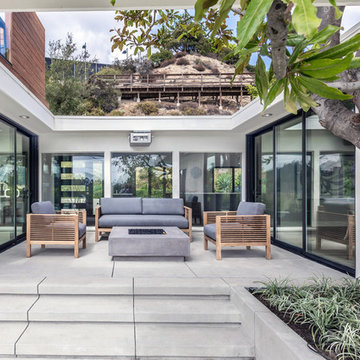
This "courtyard" space originally had slate tiling , 7 inches lower then the door walls, narrow steps, and a outdated fire pit. The new design features modern floating concrete steps extended creating more space, the decking area is now the same height as the interior floors for a smooth transition when walking inside and out, poured in place concrete walls replacing the previous small boulders, and a new modern concrete fire pit with back fire glass.
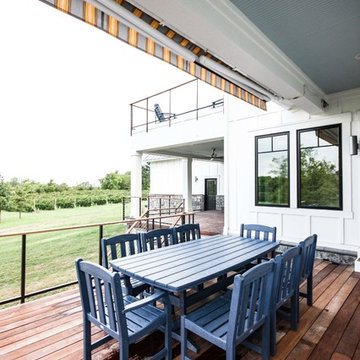
The retractable shades give this patio a modern twist. It is the perfect day to sit out and enjoy the view.
Photos By: Thomas Graham
Diseño de patio de estilo de casa de campo de tamaño medio en patio trasero y anexo de casas con cocina exterior y entablado
Diseño de patio de estilo de casa de campo de tamaño medio en patio trasero y anexo de casas con cocina exterior y entablado
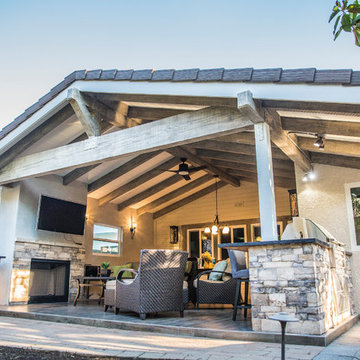
Ejemplo de patio tradicional de tamaño medio en patio trasero y anexo de casas con cocina exterior y entablado
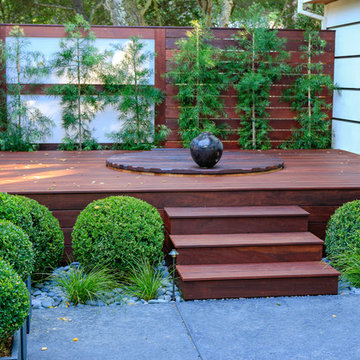
Photo By: Jude Parkinson-Morgan
Imagen de patio minimalista de tamaño medio sin cubierta en patio trasero con fuente y entablado
Imagen de patio minimalista de tamaño medio sin cubierta en patio trasero con fuente y entablado
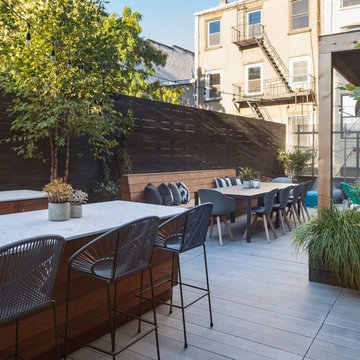
Ejemplo de patio contemporáneo grande en patio trasero con cocina exterior, entablado y cenador
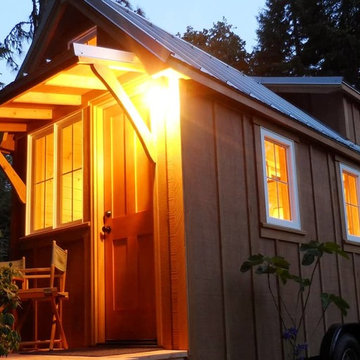
Imagen de patio clásico pequeño en patio trasero y anexo de casas con entablado
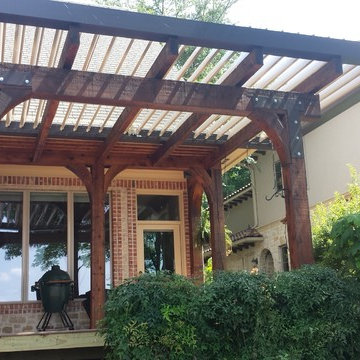
Roman style posts. Keller, TX
Imagen de patio rústico de tamaño medio en patio trasero con pérgola, cocina exterior y entablado
Imagen de patio rústico de tamaño medio en patio trasero con pérgola, cocina exterior y entablado
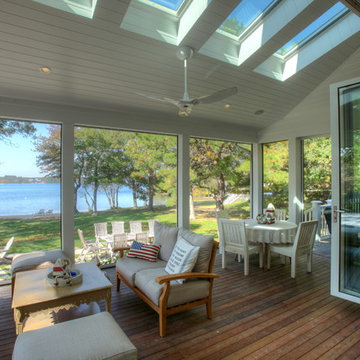
Ejemplo de patio marinero grande en patio trasero y anexo de casas con entablado
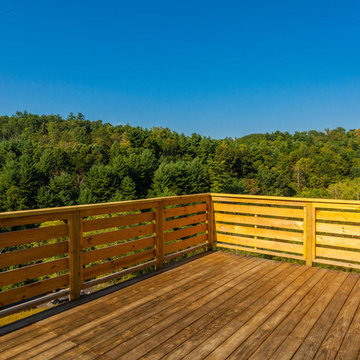
Foto de patio tradicional de tamaño medio sin cubierta en patio trasero con entablado
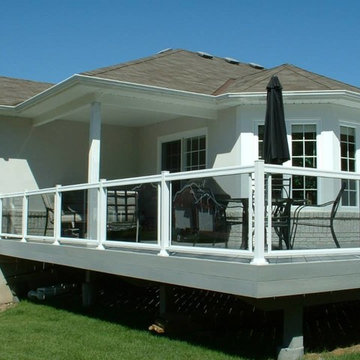
Foto de patio clásico de tamaño medio en patio trasero y anexo de casas con entablado
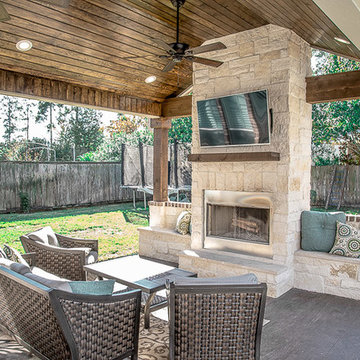
Kyle Fidel
Modelo de patio tradicional renovado grande en patio trasero y anexo de casas con cocina exterior y entablado
Modelo de patio tradicional renovado grande en patio trasero y anexo de casas con cocina exterior y entablado
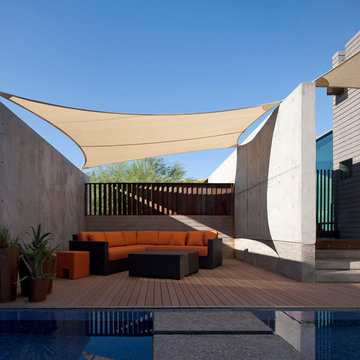
Modern custom home nestled in quiet Arcadia neighborhood. The expansive glass window wall has stunning views of Camelback Mountain and natural light helps keep energy usage to a minimum.
CIP concrete walls also help to reduce the homes carbon footprint while keeping a beautiful, architecturally pleasing finished look to both inside and outside.
The artfully blended look of metal, concrete, block and glass bring a natural, raw product to life in both visual and functional way
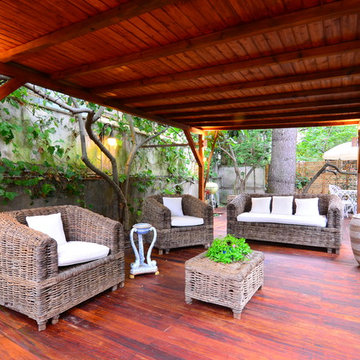
garden - outdoor
Ejemplo de patio tropical grande en patio trasero con cenador y entablado
Ejemplo de patio tropical grande en patio trasero con cenador y entablado
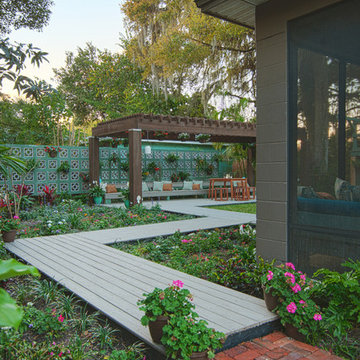
Want to include another color or material? Accent your walkway with bricks, bringing a traditional element into a modern backyard.
ChoiceDek Composite Decking
Photo by Chad Baumer
www.cbaumer.com
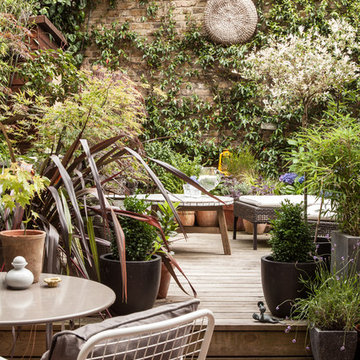
ADELINA ILIEV
Foto de patio contemporáneo sin cubierta con jardín de macetas y entablado
Foto de patio contemporáneo sin cubierta con jardín de macetas y entablado
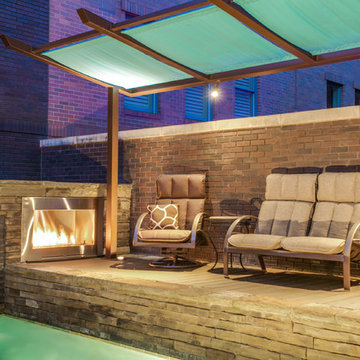
Another small back yard design challenge One Specialty was happy to take on. Our clients wished to remove a large planter bed against the wall and create a covered seating area in place of it. For the decking, we used Trex materials for lasting durability and easy maintenance and added new steps with lighting. The metal cantilevered pergola custom designed with shade panels provides the needed shade during the hot Texas summers. And to add more luxury, we suggested a vent-less fireplace ensuring the family could enjoy their backyard all year and our clients loved the idea!
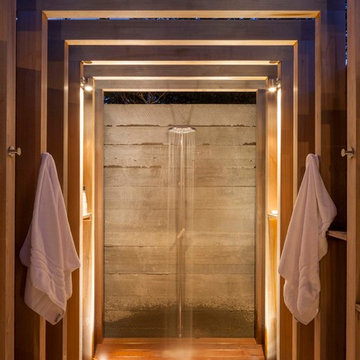
Foto de patio contemporáneo de tamaño medio en patio trasero con ducha exterior y entablado
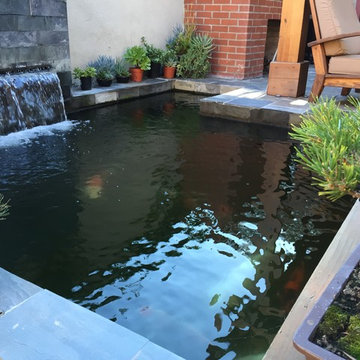
Koi pond in between decks. Pergola and decking are redwood. Concrete pillars under the steps for support. There are ample space in between the supporting pillars for koi fish to swim by, provides cover from sunlight and possible predators. Koi pond filtration is located under the wood deck, hidden from sight. The water fall is also a biological filtration (bakki shower). Pond water volume is 5500 gallon. Artificial grass and draught resistant plants were used in this yard.
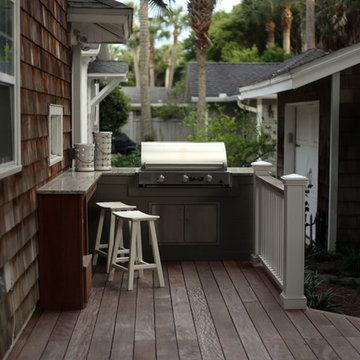
Photo by Celeste Burns Photography
Diseño de patio costero pequeño sin cubierta en patio trasero con cocina exterior y entablado
Diseño de patio costero pequeño sin cubierta en patio trasero con cocina exterior y entablado
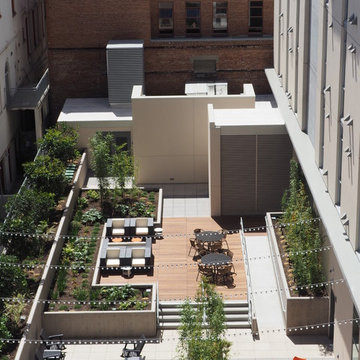
the latest development by the Housing Bridge, professionals dedicated to providing affordable housing in California, and will provide over 250 units of affordable housing to the downtown San Diego area. The studio and 1 bedroom apartments will have modern amenities such as major common areas including a 15th floor terrace with stunning views of San Diego towards the Bay. Also featured are three shared barbeque areas with an outdoor kitchen and resident garden.
These shared areas were constructed using Bison Innovative Products ipe wood deck tiles and Bison adjustable pedestals ensuring not only an attractive, modern space for entertaining, but also a good solution to turn sloping rooftop spaces into beautiful, functional environments for entertaining.
Modern décor and an eco-roof with drought tolerant plants top off this LEED Silver certified high-rise.
12.573 ideas para patios con entablado
2