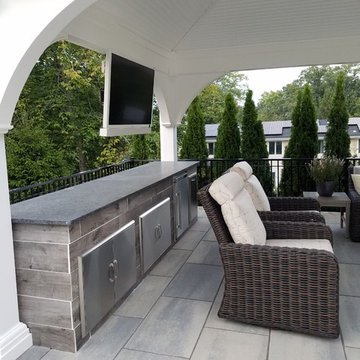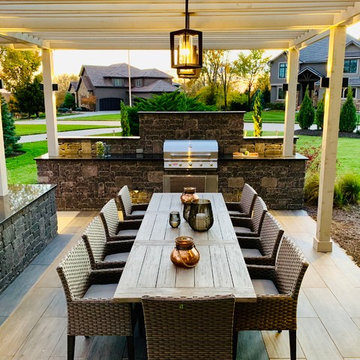38.893 ideas para patios con cocina exterior
Filtrar por
Presupuesto
Ordenar por:Popular hoy
61 - 80 de 38.893 fotos
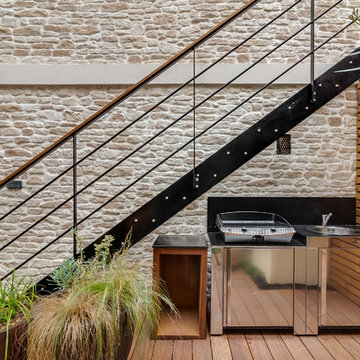
Un projet de patio urbain en pein centre de Nantes. Un petit havre de paix désormais, élégant et dans le soucis du détail. Du bois et de la pierre comme matériaux principaux. Un éclairage différencié mettant en valeur les végétaux est mis en place.

Modelo de patio clásico renovado en anexo de casas con cocina exterior y suelo de baldosas
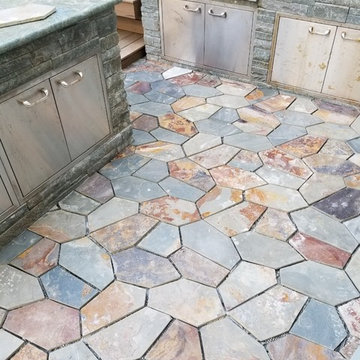
Modelo de patio clásico renovado sin cubierta en patio trasero con cocina exterior y adoquines de piedra natural
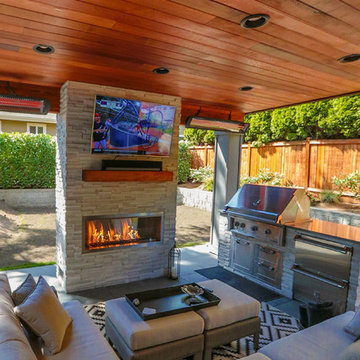
This project is a skillion style roof with an outdoor kitchen, entertainment, heaters, and gas fireplace! It has a super modern look with the white stone on the kitchen and fireplace that complements the house well.
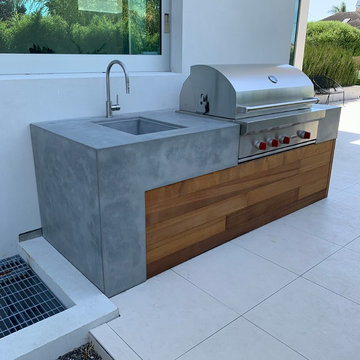
Custom concrete and wood bbq surround.
Diseño de patio minimalista de tamaño medio sin cubierta en patio con cocina exterior y suelo de baldosas
Diseño de patio minimalista de tamaño medio sin cubierta en patio con cocina exterior y suelo de baldosas
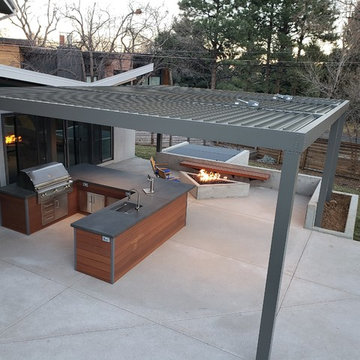
Diseño de patio contemporáneo grande en patio trasero con cocina exterior, losas de hormigón y pérgola
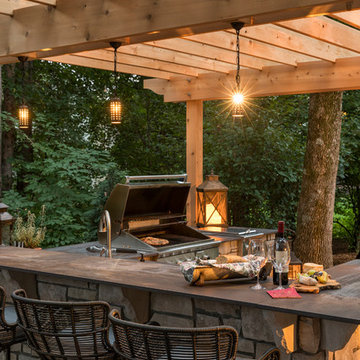
Existing mature pine trees canopy this outdoor living space. The homeowners had envisioned a space to relax with their large family and entertain by cooking and dining, cocktails or just a quiet time alone around the firepit. The large outdoor kitchen island and bar has more than ample storage space, cooking and prep areas, and dimmable pendant task lighting. The island, the dining area and the casual firepit lounge are all within conversation areas of each other. The overhead pergola creates just enough of a canopy to define the main focal point; the natural stone and Dekton finished outdoor island.
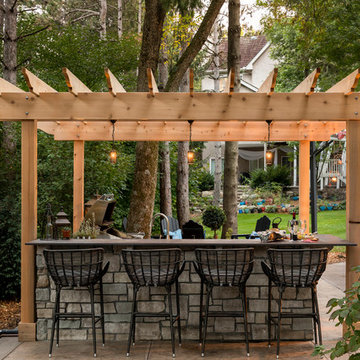
Existing mature pine trees canopy this outdoor living space. The homeowners had envisioned a space to relax with their large family and entertain by cooking and dining, cocktails or just a quiet time alone around the firepit. The large outdoor kitchen island and bar has more than ample storage space, cooking and prep areas, and dimmable pendant task lighting. The island, the dining area and the casual firepit lounge are all within conversation areas of each other. The overhead pergola creates just enough of a canopy to define the main focal point; the natural stone and Dekton finished outdoor island.

Foto de patio clásico renovado grande en patio trasero con cocina exterior, suelo de hormigón estampado y cenador
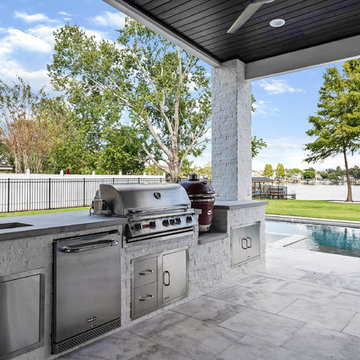
Imagen de patio tradicional renovado grande en patio trasero y anexo de casas con cocina exterior y suelo de baldosas
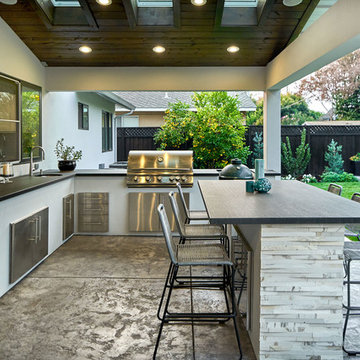
Diseño de patio actual grande en patio trasero y anexo de casas con cocina exterior y losas de hormigón
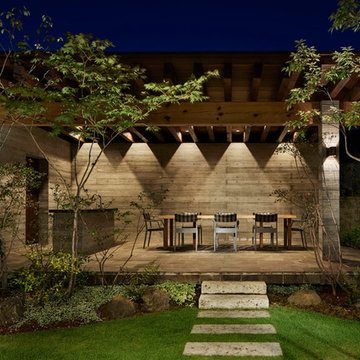
緑とテラスのある家
Imagen de patio de estilo zen en anexo de casas con cocina exterior y adoquines de hormigón
Imagen de patio de estilo zen en anexo de casas con cocina exterior y adoquines de hormigón
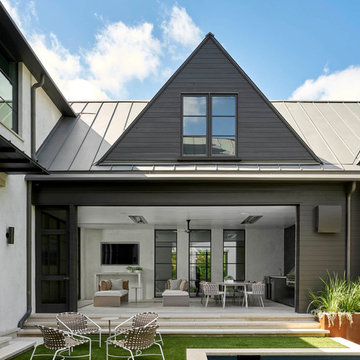
Ejemplo de patio contemporáneo grande sin cubierta en patio con cocina exterior y adoquines de hormigón
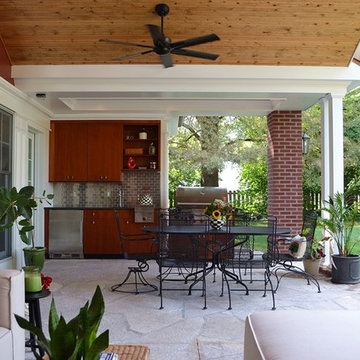
We added a pool house to an existing family room which had been added to a 1920's traditional home in 2005.
The challenge was to provide shelter, yet not block the natural light to the family room. An open gable provided the solution and worked well with the traditional architecture.
Chris Marshall
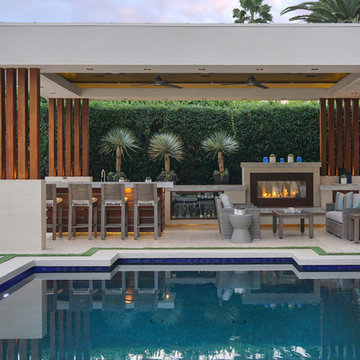
Landscape Design: AMS Landscape Design Studios, Inc. / Photography: Jeri Koegel
Diseño de patio actual grande en patio trasero con cocina exterior, adoquines de piedra natural y cenador
Diseño de patio actual grande en patio trasero con cocina exterior, adoquines de piedra natural y cenador
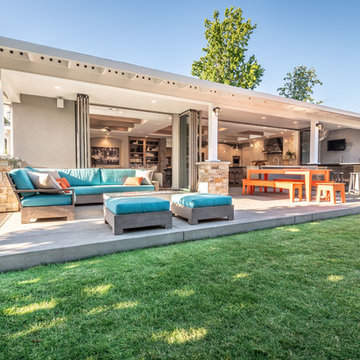
Modelo de patio clásico renovado en patio trasero y anexo de casas con cocina exterior y losas de hormigón

Our clients wanted to create a backyard that would grow with their young family as well as with their extended family and friends. Entertaining was a huge priority! This family-focused backyard was designed to equally accommodate play and outdoor living/entertaining.
The outdoor living spaces needed to accommodate a large number of people – adults and kids. Urban Oasis designed a deck off the back door so that the kitchen could be 36” height, with a bar along the outside edge at 42” for overflow seating. The interior space is approximate 600 sf and accommodates both a large dining table and a comfortable couch and chair set. The fire pit patio includes a seat wall for overflow seating around the fire feature (which doubles as a retaining wall) with ample room for chairs.
The artificial turf lawn is spacious enough to accommodate a trampoline and other childhood favorites. Down the road, this area could be used for bocce or other lawn games. The concept is to leave all spaces large enough to be programmed in different ways as the family’s needs change.
A steep slope presents itself to the yard and is a focal point. Planting a variety of colors and textures mixed among a few key existing trees changed this eyesore into a beautifully planted amenity for the property.
Jimmy White Photography
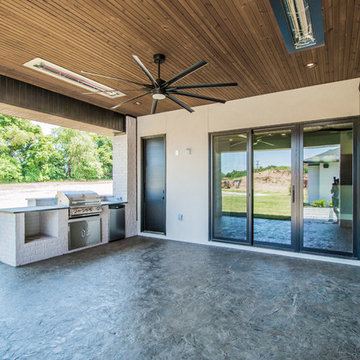
Diseño de patio contemporáneo de tamaño medio en patio trasero y anexo de casas con cocina exterior y suelo de hormigón estampado
38.893 ideas para patios con cocina exterior
4
