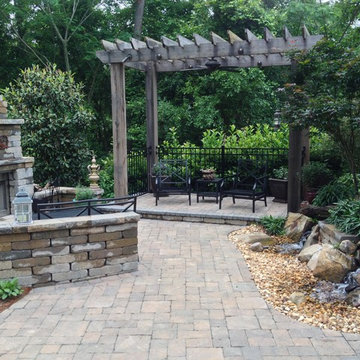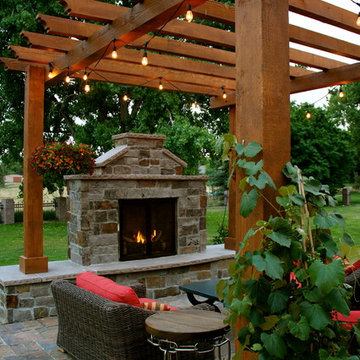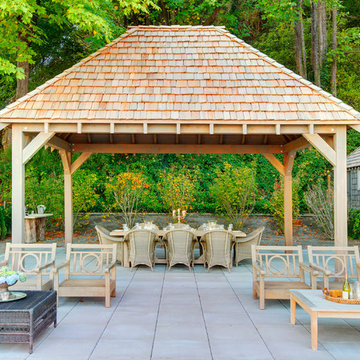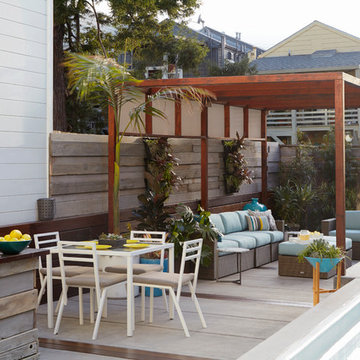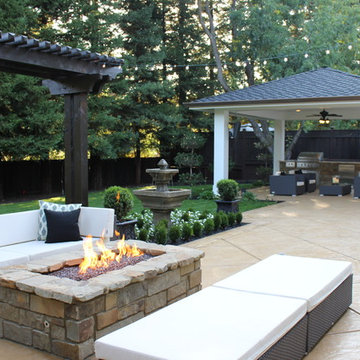10.748 ideas para patios con cenador
Filtrar por
Presupuesto
Ordenar por:Popular hoy
81 - 100 de 10.748 fotos
Artículo 1 de 5
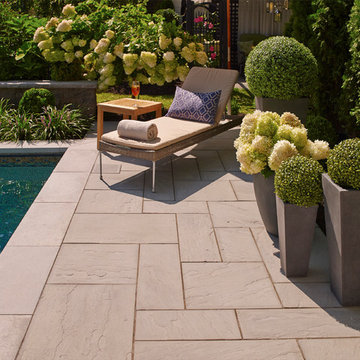
Asymmetrical planter arrangement.
Photographer: Darren Setlow
Modelo de patio tradicional renovado de tamaño medio en patio trasero con adoquines de piedra natural y cenador
Modelo de patio tradicional renovado de tamaño medio en patio trasero con adoquines de piedra natural y cenador
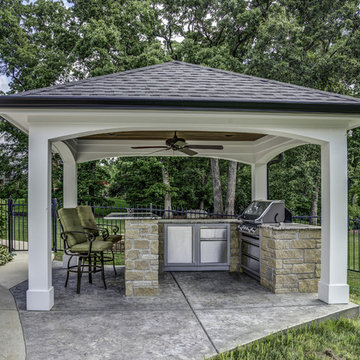
This impressive outdoor cooking area features a hip roof over a decorative concrete patio. The ceiling is stained wood with a ceiling fan. The counters are granite with stone faced u-shaped area including bar seating. There is a True outdoor refrigerator, Napoleon grill and cabinets.
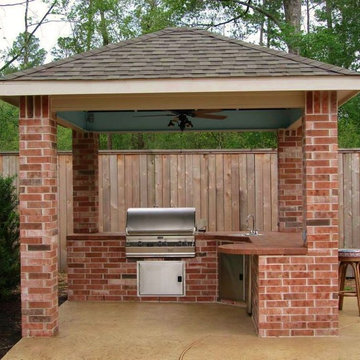
Diseño de patio tradicional pequeño en patio trasero con cocina exterior, cenador y entablado
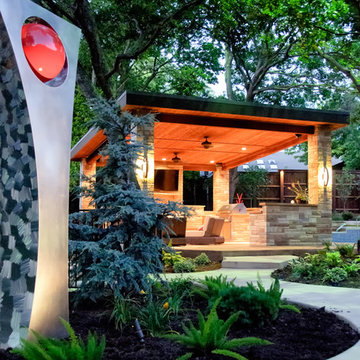
daniel bowman ashe © / dal-rich construction, inc.
Foto de patio contemporáneo de tamaño medio en patio trasero con losas de hormigón y cenador
Foto de patio contemporáneo de tamaño medio en patio trasero con losas de hormigón y cenador
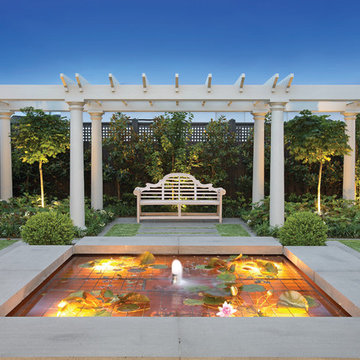
A beautifully lit garden area with an pleasantly calming ambiance and delightful water feature accompanied by a timber outdoor bench.
Modelo de patio tradicional de tamaño medio con fuente y cenador
Modelo de patio tradicional de tamaño medio con fuente y cenador
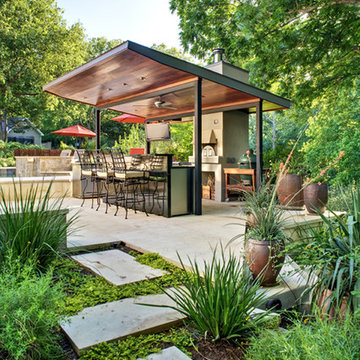
Atelier Wong
Foto de patio actual extra grande en patio trasero con adoquines de piedra natural y cenador
Foto de patio actual extra grande en patio trasero con adoquines de piedra natural y cenador
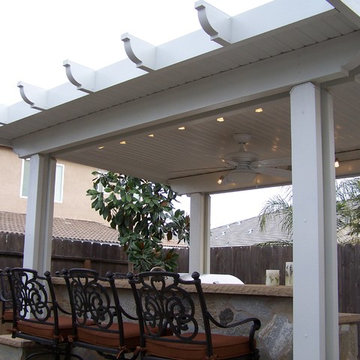
Today, almost any activity you enjoy inside your home you can bring to the outside. Depending on your budget, your outdoor room can be simple, with a stamped concrete patio, a grill and a table for dining, or more elaborate with a fully functional outdoor kitchen complete with concrete countertops for preparing and serving food, a sink and a refrigerator. You can take the concept even further by adding such amenities as a concrete pizza oven, a fireplace or fire-pit, a concrete bar-top for serving cocktails, an architectural concrete fountain, landscape lighting and concrete statuary.
Sunset Construction and Design specializes in creating residential patio retreats, outdoor kitchens with fireplaces and luxurious outdoor living rooms. Our design-build service can turn an ordinary back yard into a natural extension of your home giving you a whole new dimension for entertaining or simply unwinding at the end of the day. If you’re interested in converting a boring back yard or starting from scratch in a new home, give us a call today! A great patio and outdoor living area can easily be yours. Greg, Sunset Construction & Design in Fresno, CA.
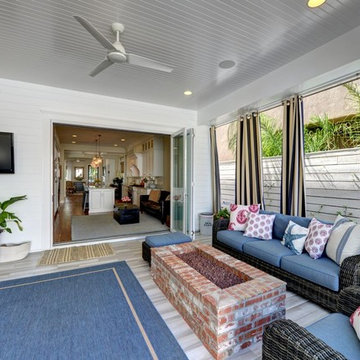
Diseño de patio marinero de tamaño medio en patio trasero con brasero, suelo de baldosas y cenador
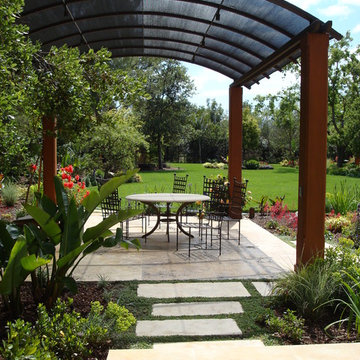
Diseño de patio mediterráneo grande en patio trasero con adoquines de hormigón y cenador
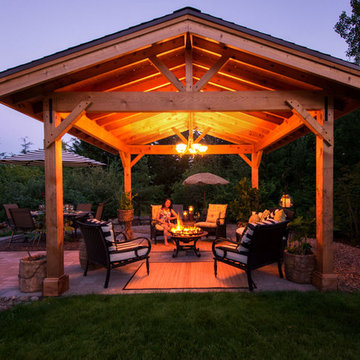
Photo images: bill@beburk.com
Diseño de patio contemporáneo grande en patio trasero con brasero, adoquines de ladrillo y cenador
Diseño de patio contemporáneo grande en patio trasero con brasero, adoquines de ladrillo y cenador
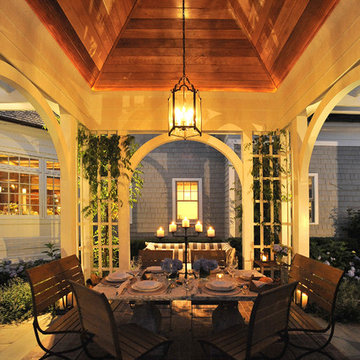
Architecture as a Backdrop for Living™
©2015 Carol Kurth Architecture, PC
www.carolkurtharchitects.com
(914) 234-2595 | Bedford, NY
Westchester Architect and Interior Designer
Photography by Peter Krupenye
Construction by Legacy Construction Northeast
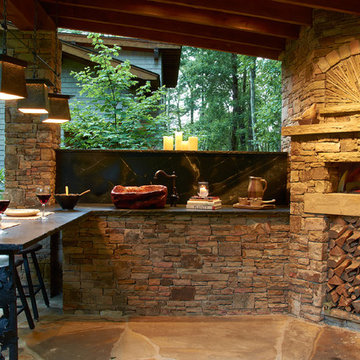
Why live in the mountains if you can't dine outdoors and why not cook in a wood burning oven and make the best breads and pizza. It just tastes better alfresco.
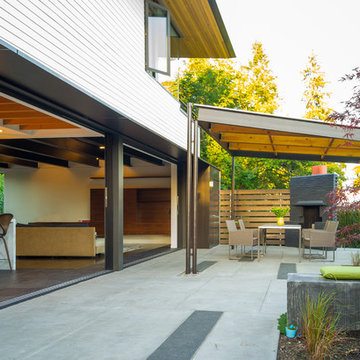
We began with a structurally sound 1950’s home. The owners sought to capture views of mountains and lake with a new second story, along with a complete rethinking of the plan.
Basement walls and three fireplaces were saved, along with the main floor deck. The new second story provides a master suite, and professional home office for him. A small office for her is on the main floor, near three children’s bedrooms. The oldest daughter is in college; her room also functions as a guest bedroom.
A second guest room, plus another bath, is in the lower level, along with a media/playroom and an exercise room. The original carport is down there, too, and just inside there is room for the family to remove shoes, hang up coats, and drop their stuff.
The focal point of the home is the flowing living/dining/family/kitchen/terrace area. The living room may be separated via a large rolling door. Pocketing, sliding glass doors open the family and dining area to the terrace, with the original outdoor fireplace/barbeque. When slid into adjacent wall pockets, the combined opening is 28 feet wide.

This two-tiered space offers lower level seating near the swimming pool and upper level seating for a view of the Illinois River. Planter boxes with annuals, perennials and container plantings warm the space. The retaining walls add additional seating space and a small grill enclosure is tucked away in the corner.
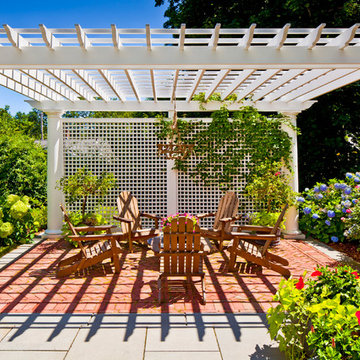
Foto de patio clásico con adoquines de ladrillo, jardín vertical y cenador
10.748 ideas para patios con cenador
5
