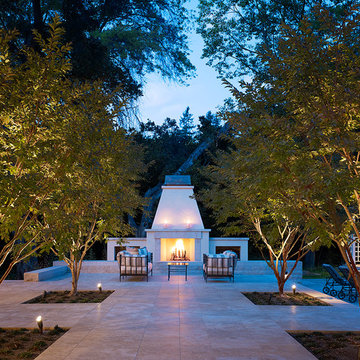2.216 ideas para patios con brasero y suelo de baldosas
Filtrar por
Presupuesto
Ordenar por:Popular hoy
1 - 20 de 2216 fotos
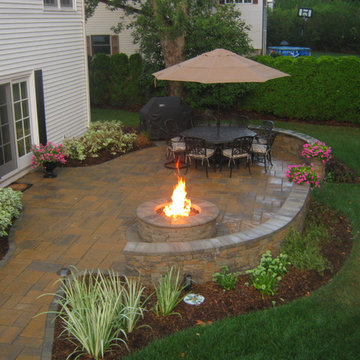
Foto de patio tradicional de tamaño medio sin cubierta en patio trasero con brasero y suelo de baldosas
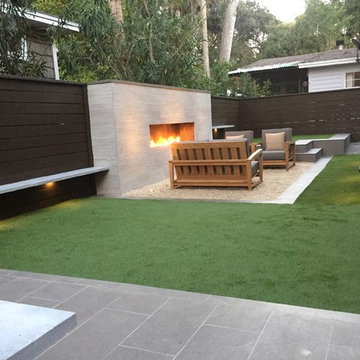
Small spaces can provide big challenges. These homeowners wanted to include a lot in their tiny backyard! There were also numerous city restrictions to comply with, and elevations to contend with. The design includes several seating areas, a fire feature that can be seen from the home's front entry, a water wall, and retractable screens.
This was a "design only" project. Installation was coordinated by the homeowner and completed by others.
Photos copyright Cascade Outdoor Design, LLC
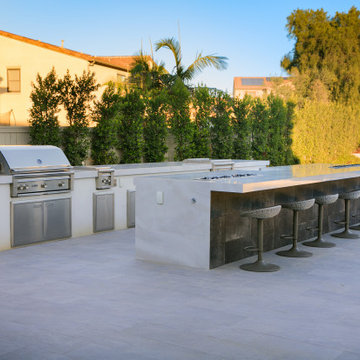
Custom BBQ island, galley style bar with fire feature
Imagen de patio actual grande en patio trasero con brasero y suelo de baldosas
Imagen de patio actual grande en patio trasero con brasero y suelo de baldosas
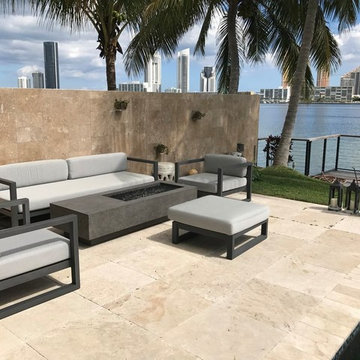
Foto de patio minimalista de tamaño medio sin cubierta en patio trasero con brasero y suelo de baldosas
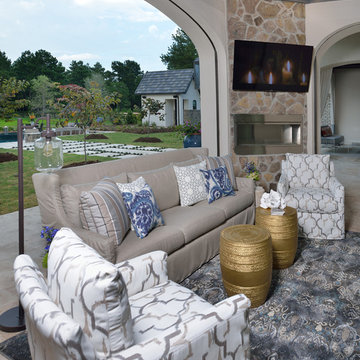
Miro Dvorscak
Peterson Homebuilders, Inc.
Paul Kevin Dix Designs
Modelo de patio bohemio grande en patio trasero y anexo de casas con brasero y suelo de baldosas
Modelo de patio bohemio grande en patio trasero y anexo de casas con brasero y suelo de baldosas
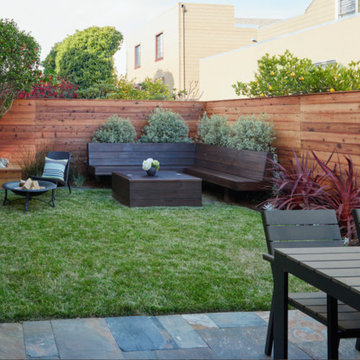
Diseño de patio moderno de tamaño medio sin cubierta en patio trasero con brasero y suelo de baldosas
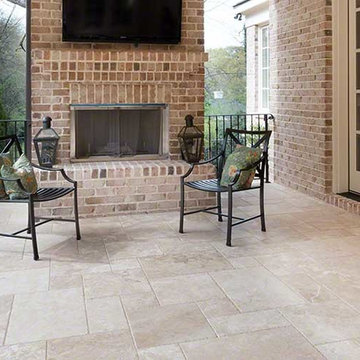
Travertine- French Pattern
Diseño de patio de estilo americano de tamaño medio en patio trasero y anexo de casas con brasero y suelo de baldosas
Diseño de patio de estilo americano de tamaño medio en patio trasero y anexo de casas con brasero y suelo de baldosas
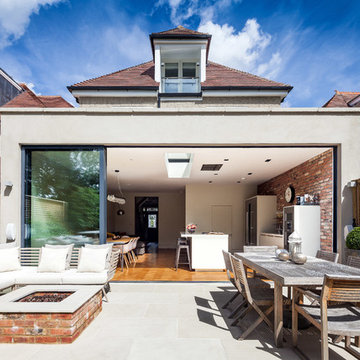
David Butler
Ejemplo de patio contemporáneo sin cubierta en patio trasero con brasero y suelo de baldosas
Ejemplo de patio contemporáneo sin cubierta en patio trasero con brasero y suelo de baldosas
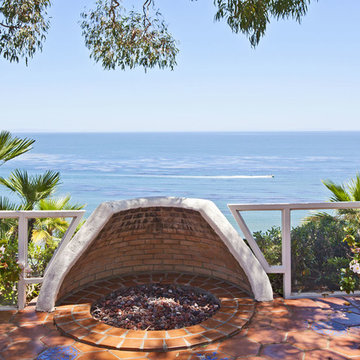
Simple Fire Place
Ejemplo de patio mediterráneo sin cubierta en patio trasero con brasero y suelo de baldosas
Ejemplo de patio mediterráneo sin cubierta en patio trasero con brasero y suelo de baldosas
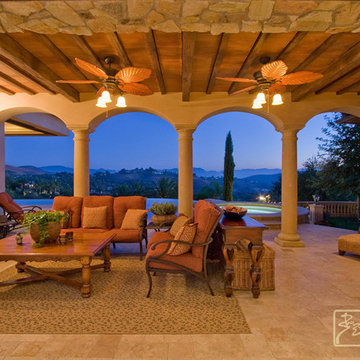
This Tuscan Italian Loggia was designed to take advantage of the view. The outdoor scenery is framed by the arches and columns, with a fireplace and TV above. The rustic ceiling of the loggia is Terra Cotta tile, just like the real villas in Tuscany, with open beams. Ceiling fans in the patio area keep the air cooler, and doors with custom wrought iron straps hide the tv.
Walls with thick plaster arches, simple and intricate tile designs, barrel vaulted ceilings and creative wrought iron designs feel very natural and earthy in the warm Southern California sun. Hand made arched iron doors at the end of long gallery halls with exceptional custom Malibu tile, marble mosaics and limestone flooring throughout these sprawling homes feel right at home here from Malibu to Montecito and Santa Ynez. Loggia, bar b q, and pool houses designed to keep the cool in, heat out, with an abundance of views through arched windows and terra cotta tile. Kitchen design includes all natural stone counters of marble and granite, large range with carved stone, copper or plaster range hood and custom tile or mosaic back splash. Staircase designs include handpainted Malibu Tile and mosaic risers with wrought iron railings. Master Bath includes tiled arches, wainscot and limestone floors. Bedrooms tucked into deep arches filled with blues and gold walls, rich colors. Wood burning fireplaces with iron doors, great rooms filled with hand knotted rugs and custom upholstery in this rich and luxe homes. Stained wood beams and trusses, planked ceilings, and groin vaults combined give a gentle coolness throughout. Moorish, Spanish and Moroccan accents throughout most of these fine homes gives a distinctive California Exotic feel.
Project Location: various areas throughout Southern California. Projects designed by Maraya Interior Design. From their beautiful resort town of Ojai, they serve clients in Montecito, Hope Ranch, Malibu, Westlake and Calabasas, across the tri-county areas of Santa Barbara, Ventura and Los Angeles, south to Hidden Hills- north through Solvang and more.
Arc Design, architect,
Dan Smith, contractor,
Mark Lohman, photographer,
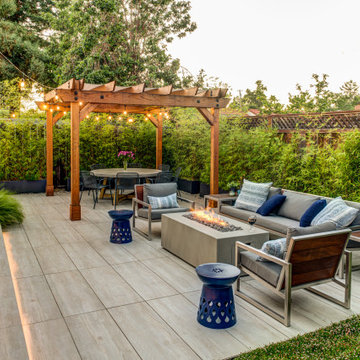
Foto de patio tradicional renovado con brasero, suelo de baldosas y pérgola
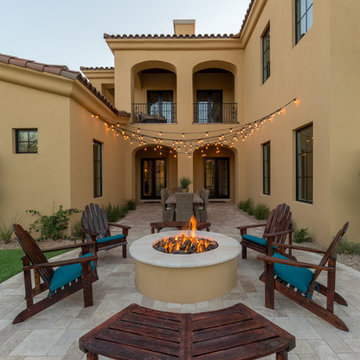
Brian Dunham Photography brdunham.com
Imagen de patio mediterráneo de tamaño medio sin cubierta en patio con brasero y suelo de baldosas
Imagen de patio mediterráneo de tamaño medio sin cubierta en patio con brasero y suelo de baldosas
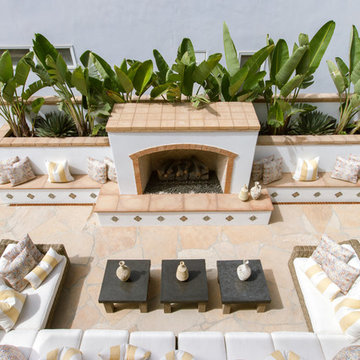
Imagen de patio mediterráneo de tamaño medio sin cubierta en patio con brasero y suelo de baldosas
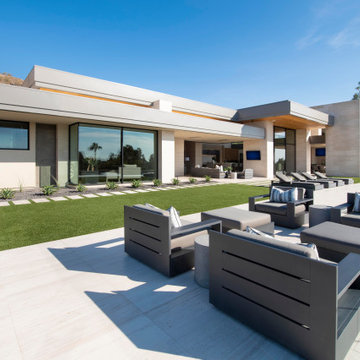
Broad expanses of zinc fascia and glass define this contemporary estate, creating a rhythm of solid and void. Inset in the limestone paving is a stone-filled fire pit. The outdoor furniture is from Restoration Hardware.
Project Details // Now and Zen
Renovation, Paradise Valley, Arizona
Architecture: Drewett Works
Builder: Brimley Development
Interior Designer: Ownby Design
Photographer: Dino Tonn
Exterior limestone: Solstice Stone
Windows (Arcadia): Elevation Window & Door
https://www.drewettworks.com/now-and-zen/
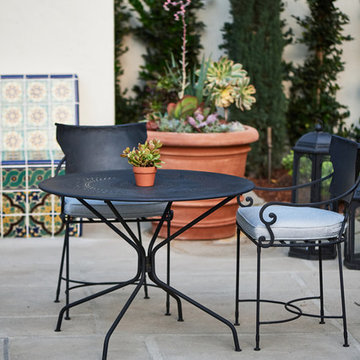
Modelo de patio mediterráneo grande sin cubierta en patio trasero con brasero y suelo de baldosas
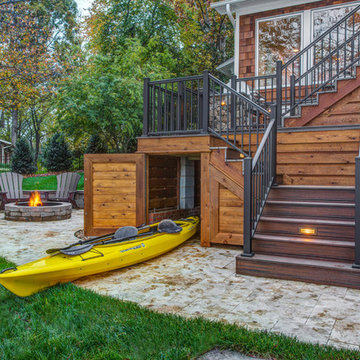
Jim Schmid Photography
Diseño de patio rural grande en patio trasero y anexo de casas con brasero y suelo de baldosas
Diseño de patio rural grande en patio trasero y anexo de casas con brasero y suelo de baldosas
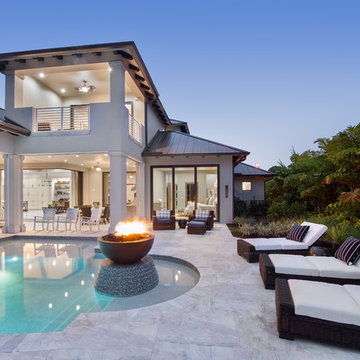
Giovanni Photography
Modelo de patio contemporáneo extra grande en patio trasero y anexo de casas con brasero y suelo de baldosas
Modelo de patio contemporáneo extra grande en patio trasero y anexo de casas con brasero y suelo de baldosas
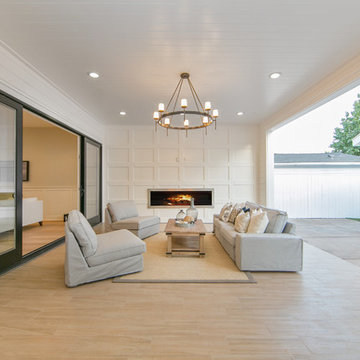
Ryan Galvin at ryangarvinphotography.com
This is a ground up custom home build in eastside Costa Mesa across street from Newport Beach in 2014. It features 10 feet ceiling, Subzero, Wolf appliances, Restoration Hardware lighting fixture, Altman plumbing fixture, Emtek hardware, European hard wood windows, wood windows. The California room is so designed to be part of the great room as well as part of the master suite.
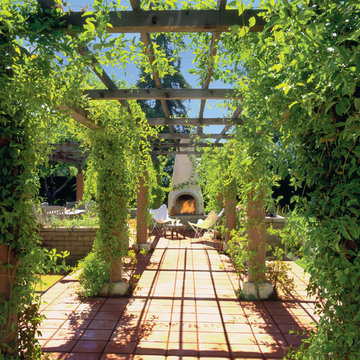
Ejemplo de patio de estilo americano grande en patio trasero con brasero, suelo de baldosas y pérgola
2.216 ideas para patios con brasero y suelo de baldosas
1
