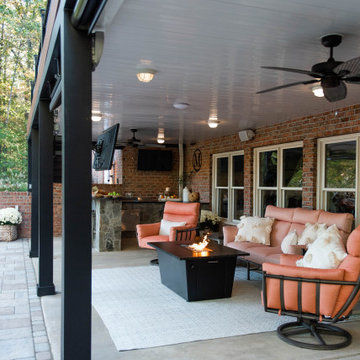3.454 ideas para patios con brasero y losas de hormigón
Filtrar por
Presupuesto
Ordenar por:Popular hoy
1 - 20 de 3454 fotos

Modelo de patio clásico renovado grande sin cubierta en patio trasero con brasero y losas de hormigón

Cool & Contemporary is the vibe our clients were seeking out. Phase 1 complete for this El Paso Westside project. Consistent with the homes architecture and lifestyle creates a space to handle all occasions. Early morning coffee on the patio or around the firepit, smores, drinks, relaxing, reading & maybe a little dancing. Cedar planks set on raw steel post create a cozy atmosphere. Sitting or laying down on cushions and pillows atop the smooth buff leuders limestone bench with your feet popped up on the custom gas firepit. Raw steel veneer, limestone cap and stainless steel fire fixtures complete the sleek contemporary feels. Concrete steps & path lights beam up and accentuates the focal setting. To prep for phase 2, ground cover pathways and areas are ready for the new outdoor movie projector, more privacy, picnic area, permanent seating, landscape and lighting to come.
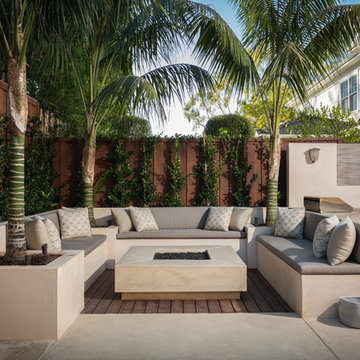
Diseño de patio moderno grande sin cubierta en patio trasero con brasero y losas de hormigón
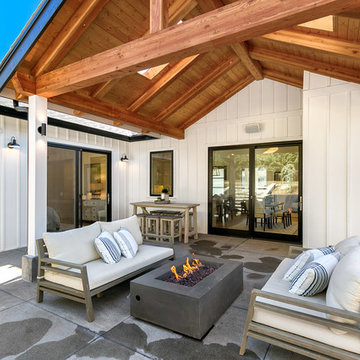
Ejemplo de patio de estilo de casa de campo de tamaño medio en patio trasero y anexo de casas con brasero y losas de hormigón

Imagen de patio vintage sin cubierta en patio trasero con brasero y losas de hormigón

A line of 'Skyracer' molinia repeats the same element from the front yard and is paralleled by a bluestone stepper path into the lawn.
Westhauser Photography

Designed By: Richard Bustos Photos By: Jeri Koegel
Ron and Kathy Chaisson have lived in many homes throughout Orange County, including three homes on the Balboa Peninsula and one at Pelican Crest. But when the “kind of retired” couple, as they describe their current status, decided to finally build their ultimate dream house in the flower streets of Corona del Mar, they opted not to skimp on the amenities. “We wanted this house to have the features of a resort,” says Ron. “So we designed it to have a pool on the roof, five patios, a spa, a gym, water walls in the courtyard, fire-pits and steam showers.”
To bring that five-star level of luxury to their newly constructed home, the couple enlisted Orange County’s top talent, including our very own rock star design consultant Richard Bustos, who worked alongside interior designer Trish Steel and Patterson Custom Homes as well as Brandon Architects. Together the team created a 4,500 square-foot, five-bedroom, seven-and-a-half-bathroom contemporary house where R&R get top billing in almost every room. Two stories tall and with lots of open spaces, it manages to feel spacious despite its narrow location. And from its third floor patio, it boasts panoramic ocean views.
“Overall we wanted this to be contemporary, but we also wanted it to feel warm,” says Ron. Key to creating that look was Richard, who selected the primary pieces from our extensive portfolio of top-quality furnishings. Richard also focused on clean lines and neutral colors to achieve the couple’s modern aesthetic, while allowing both the home’s gorgeous views and Kathy’s art to take center stage.
As for that mahogany-lined elevator? “It’s a requirement,” states Ron. “With three levels, and lots of entertaining, we need that elevator for keeping the bar stocked up at the cabana, and for our big barbecue parties.” He adds, “my wife wears high heels a lot of the time, so riding the elevator instead of taking the stairs makes life that much better for her.”
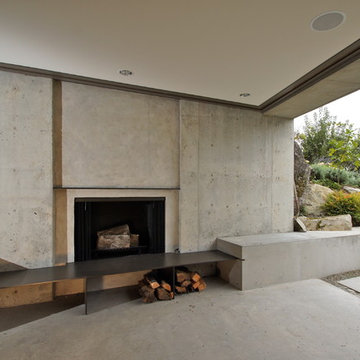
Foto de patio contemporáneo en anexo de casas con brasero y losas de hormigón
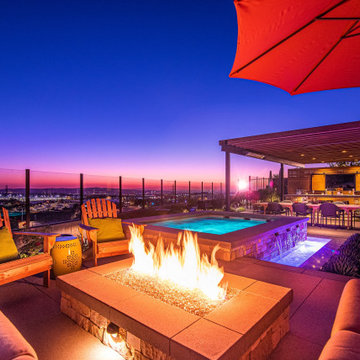
A raised fire pit seating area sits adjacent to an above ground hot tub while visually connected to a large outdoor dining space, outdoor kitchen, horizontal wood backdrop w/ built-in TV entertainment center, and modern-industrial patio cover.
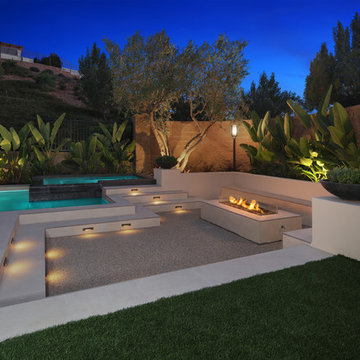
Beautiful Custom Fireplace & Seating Area
Diseño de patio contemporáneo con brasero y losas de hormigón
Diseño de patio contemporáneo con brasero y losas de hormigón
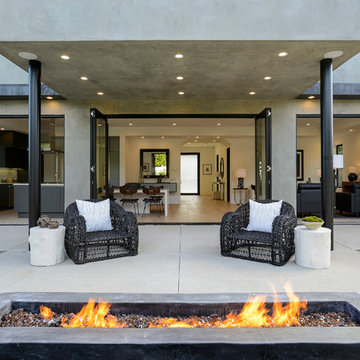
All photos belong to SAMTAK Design, Inc.
Diseño de patio minimalista en patio trasero y anexo de casas con brasero y losas de hormigón
Diseño de patio minimalista en patio trasero y anexo de casas con brasero y losas de hormigón
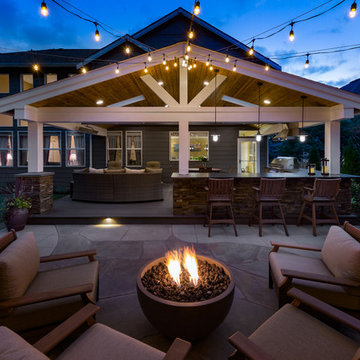
Jimmy White Photography
Imagen de patio tradicional renovado grande sin cubierta en patio trasero con brasero y losas de hormigón
Imagen de patio tradicional renovado grande sin cubierta en patio trasero con brasero y losas de hormigón
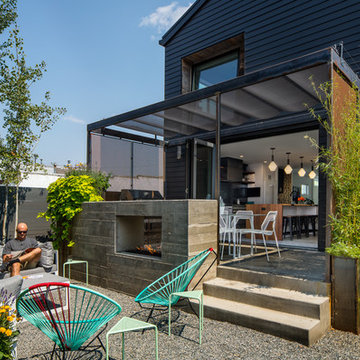
James Florio & Kyle Duetmeyer
Diseño de patio minimalista de tamaño medio en patio trasero con brasero, losas de hormigón y pérgola
Diseño de patio minimalista de tamaño medio en patio trasero con brasero, losas de hormigón y pérgola
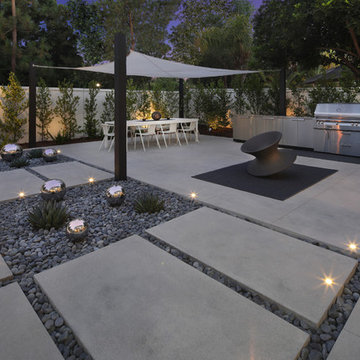
Imagen de patio moderno grande en patio trasero con brasero, losas de hormigón y cenador
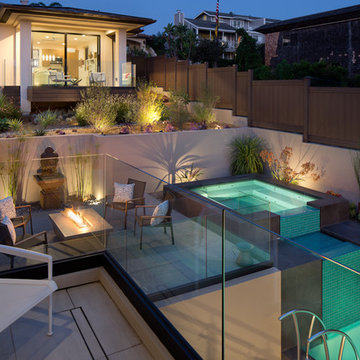
Jim Brady
Modelo de patio minimalista grande sin cubierta en patio trasero con brasero y losas de hormigón
Modelo de patio minimalista grande sin cubierta en patio trasero con brasero y losas de hormigón
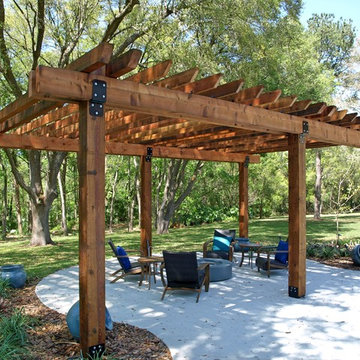
Scott Simpson
Tudor Revival Landscape
Foto de patio clásico grande en patio trasero con brasero, losas de hormigón y pérgola
Foto de patio clásico grande en patio trasero con brasero, losas de hormigón y pérgola
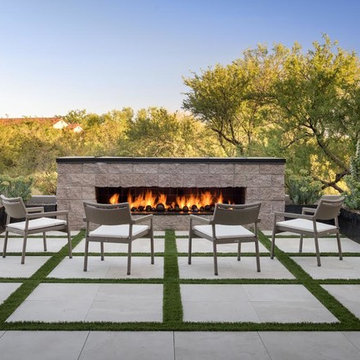
Imagen de patio minimalista grande en patio trasero y anexo de casas con brasero y losas de hormigón
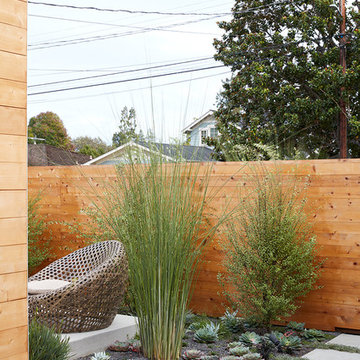
Mariko Reed
Ejemplo de patio retro de tamaño medio en patio trasero y anexo de casas con brasero y losas de hormigón
Ejemplo de patio retro de tamaño medio en patio trasero y anexo de casas con brasero y losas de hormigón
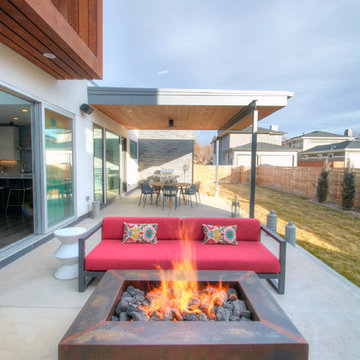
R! Series
Foto de patio contemporáneo grande en patio trasero con brasero, losas de hormigón y toldo
Foto de patio contemporáneo grande en patio trasero con brasero, losas de hormigón y toldo
3.454 ideas para patios con brasero y losas de hormigón
1
