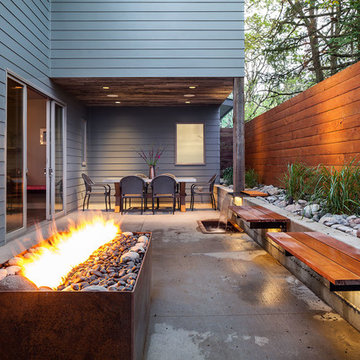3.184 ideas para patios con brasero
Filtrar por
Presupuesto
Ordenar por:Popular hoy
1 - 20 de 3184 fotos
Artículo 1 de 3
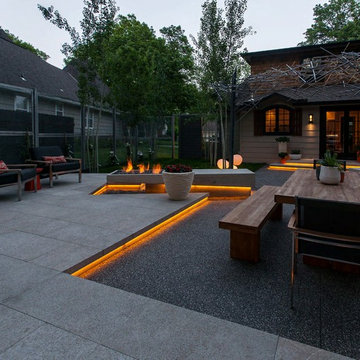
Ipe decking, Earthworks EW Gold Stone decking, and exposed aggregate concrete create a beautiful contrast and balance that give this outdoor architecture design a Frank Lloyd Wright feel. Ipe decking is one of the finest quality wood materials for luxury outdoor projects. The exotic wood originates from South America. This environment contains a fire pit, with cobblestone laid underneath. Shallow, regress lighting is underneath each step and the fire feature to illuminate the elevation change. The bench seating is fabricated stone that was honed to a beautiful finish. This project also features an outdoor kitchen to cater to family or guests and create a total outdoor living experience.
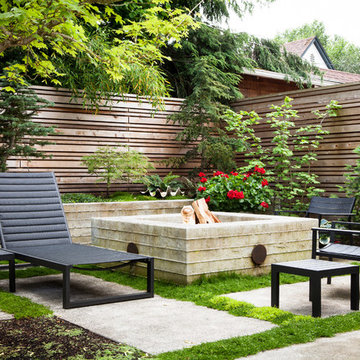
This project reimagines an under-used back yard in Portland, Oregon, creating an urban garden with an adjacent writer’s studio. Taking inspiration from Japanese precedents, we conceived of a paving scheme with planters, a cedar soaking tub, a fire pit, and a seven-foot-tall cedar fence. A maple tree forms the focal point and will grow to shade the yard.
Photo: Anna M Campbell: annamcampbell.com

A simple desert plant palette complements the clean Modernist lines of this Arcadia-area home. Architect C.P. Drewett says the exterior color palette lightens the residence’s sculptural forms. “We also painted it in the springtime,” Drewett adds. “It’s a time of such rejuvenation, and every time I’m involved in a color palette during spring, it reflects that spirit.”
Featured in the November 2008 issue of Phoenix Home & Garden, this "magnificently modern" home is actually a suburban loft located in Arcadia, a neighborhood formerly occupied by groves of orange and grapefruit trees in Phoenix, Arizona. The home, designed by architect C.P. Drewett, offers breathtaking views of Camelback Mountain from the entire main floor, guest house, and pool area. These main areas "loft" over a basement level featuring 4 bedrooms, a guest room, and a kids' den. Features of the house include white-oak ceilings, exposed steel trusses, Eucalyptus-veneer cabinetry, honed Pompignon limestone, concrete, granite, and stainless steel countertops. The owners also enlisted the help of Interior Designer Sharon Fannin. The project was built by Sonora West Development of Scottsdale, AZ.

Palm trees tower above this tropical outdoor space that glows in the outdoor singing as the sun goes down. Included is an expansive pool, and experience- full outdoor area. Geometrical angles and elements create a complex but complete outdoor living space with a fire lounge, chaise lounge shelf, spa, outdoor living areas, outdoor kitchen, water wall, and stone tile surfaces all designed by RYAN HUGHES Design Build. Photography by Jimi Smith.
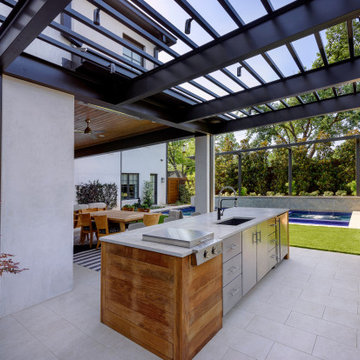
Diseño de patio actual de tamaño medio en patio trasero y anexo de casas con brasero
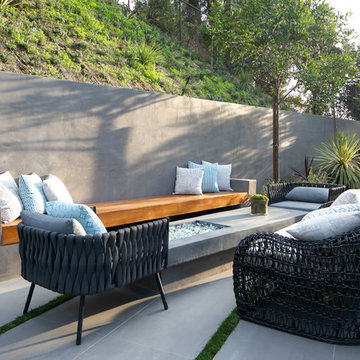
Directly behind the master bedroom is the fire pit and lounge area.
Diseño de patio contemporáneo de tamaño medio sin cubierta en patio trasero con brasero
Diseño de patio contemporáneo de tamaño medio sin cubierta en patio trasero con brasero
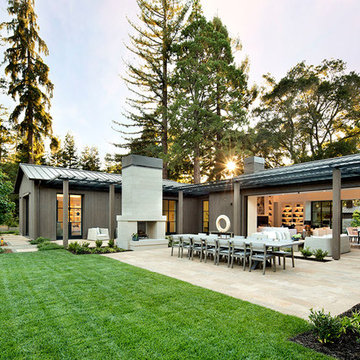
The double sided fireplace provides ambiance to the Master Suite and Outdoor Dining areas.
Imagen de patio campestre grande en patio trasero con brasero y adoquines de piedra natural
Imagen de patio campestre grande en patio trasero con brasero y adoquines de piedra natural
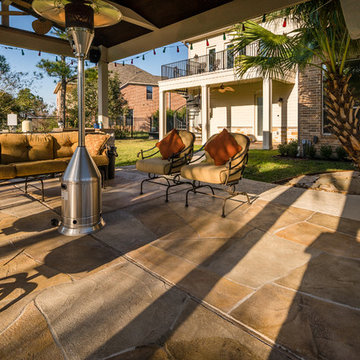
Foto de patio tradicional renovado extra grande en patio trasero con brasero, suelo de hormigón estampado y pérgola
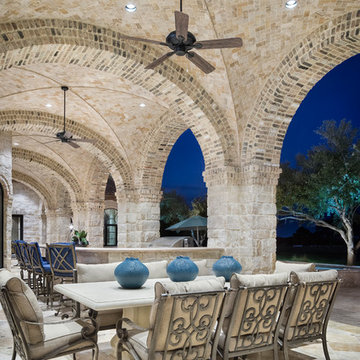
Photography: Piston Design
Ejemplo de patio mediterráneo extra grande en patio trasero y anexo de casas con brasero
Ejemplo de patio mediterráneo extra grande en patio trasero y anexo de casas con brasero
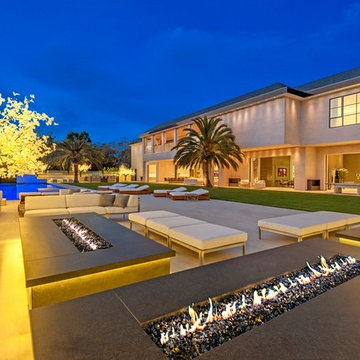
Tony Medina
Diseño de patio minimalista extra grande sin cubierta en patio trasero con brasero y losas de hormigón
Diseño de patio minimalista extra grande sin cubierta en patio trasero con brasero y losas de hormigón
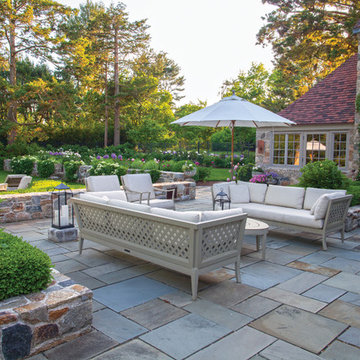
Foto de patio de estilo americano de tamaño medio sin cubierta en patio trasero con brasero y adoquines de hormigón
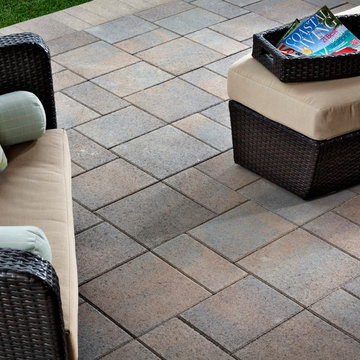
Belgard Catalina pavers. Color Bella blend
Imagen de patio minimalista grande sin cubierta en patio trasero con brasero y adoquines de piedra natural
Imagen de patio minimalista grande sin cubierta en patio trasero con brasero y adoquines de piedra natural
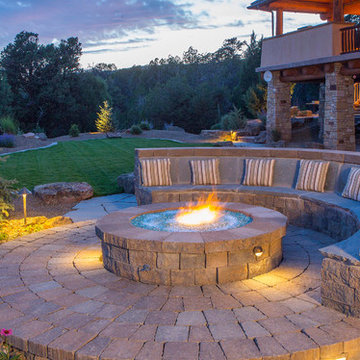
Kaibab Landscaping - Natural Stone Fire Pit - Built in seating - Telluride Colorado. Photo credit: Josh Johnson
Diseño de patio rural grande sin cubierta en patio trasero con brasero y adoquines de piedra natural
Diseño de patio rural grande sin cubierta en patio trasero con brasero y adoquines de piedra natural
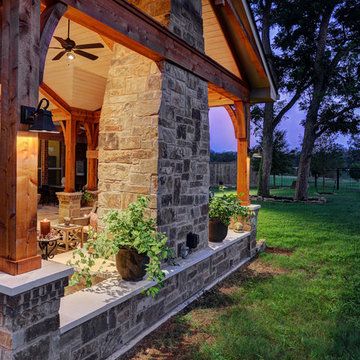
TK Images Photography
Ejemplo de patio rústico extra grande en patio trasero y anexo de casas con brasero y suelo de baldosas
Ejemplo de patio rústico extra grande en patio trasero y anexo de casas con brasero y suelo de baldosas
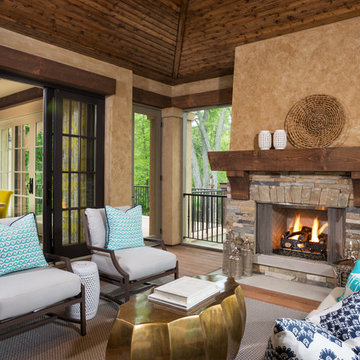
James Kruger, LandMark Photography
Interior Design: Martha O'Hara Interiors
Architect: Sharratt Design & Company
Ejemplo de patio clásico grande en patio trasero y anexo de casas con entablado y brasero
Ejemplo de patio clásico grande en patio trasero y anexo de casas con entablado y brasero

This project combines high end earthy elements with elegant, modern furnishings. We wanted to re invent the beach house concept and create an home which is not your typical coastal retreat. By combining stronger colors and textures, we gave the spaces a bolder and more permanent feel. Yet, as you travel through each room, you can't help but feel invited and at home.
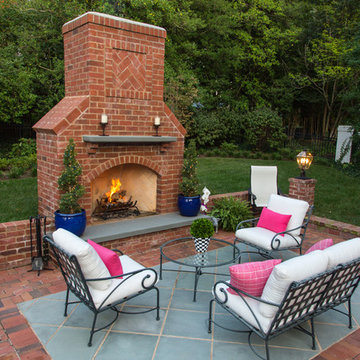
Landscape St. Louis, Inc.
Foto de patio tradicional grande sin cubierta en patio trasero con brasero y adoquines de ladrillo
Foto de patio tradicional grande sin cubierta en patio trasero con brasero y adoquines de ladrillo
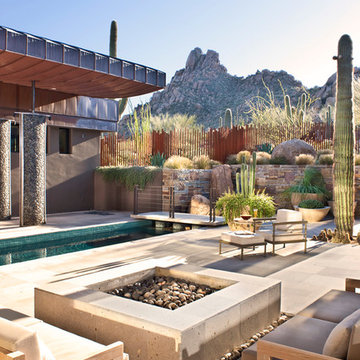
Designed to embrace an extensive and unique art collection including sculpture, paintings, tapestry, and cultural antiquities, this modernist home located in north Scottsdale’s Estancia is the quintessential gallery home for the spectacular collection within. The primary roof form, “the wing” as the owner enjoys referring to it, opens the home vertically to a view of adjacent Pinnacle peak and changes the aperture to horizontal for the opposing view to the golf course. Deep overhangs and fenestration recesses give the home protection from the elements and provide supporting shade and shadow for what proves to be a desert sculpture. The restrained palette allows the architecture to express itself while permitting each object in the home to make its own place. The home, while certainly modern, expresses both elegance and warmth in its material selections including canterra stone, chopped sandstone, copper, and stucco.
Project Details | Lot 245 Estancia, Scottsdale AZ
Architect: C.P. Drewett, Drewett Works, Scottsdale, AZ
Interiors: Luis Ortega, Luis Ortega Interiors, Hollywood, CA
Publications: luxe. interiors + design. November 2011.
Featured on the world wide web: luxe.daily
Photos by Grey Crawford
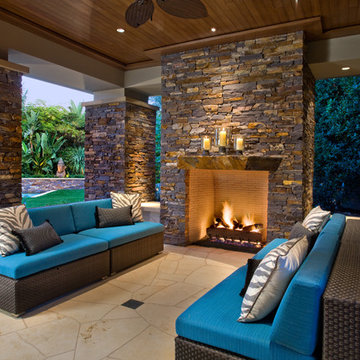
Outdoor Living - Remodel
Photo by Robert Hansen
Foto de patio contemporáneo grande en anexo de casas y patio trasero con brasero y adoquines de piedra natural
Foto de patio contemporáneo grande en anexo de casas y patio trasero con brasero y adoquines de piedra natural
3.184 ideas para patios con brasero
1
