47.963 ideas para patios con adoquines de piedra natural
Filtrar por
Presupuesto
Ordenar por:Popular hoy
41 - 60 de 47.963 fotos
Artículo 1 de 5
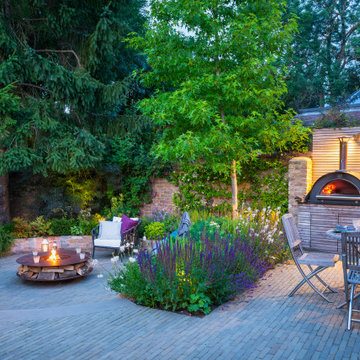
A revamped garden in Esher, Surrey featuring sunken fire pit, Outdoor kitchen with BBQ and pizza oven, table tennis and pergola with cover.
Foto de patio tradicional grande en patio trasero con cocina exterior, adoquines de piedra natural y cenador
Foto de patio tradicional grande en patio trasero con cocina exterior, adoquines de piedra natural y cenador
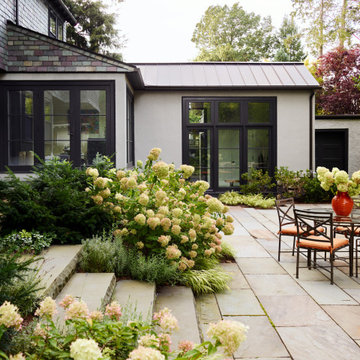
Diseño de patio grande sin cubierta en patio trasero con brasero y adoquines de piedra natural
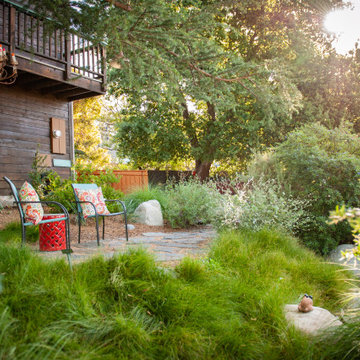
This delightfully private patio sits under expansive tree canopy in the front garden. Wrapped in dense, native foliage it is full of fragrance and wildlife. Natural stone with decomposed granite joints allows water to sink into the soil to feed the surrounding foliage.
The homeowners enjoy taking their coffee and lunch under the vintage chandelier.
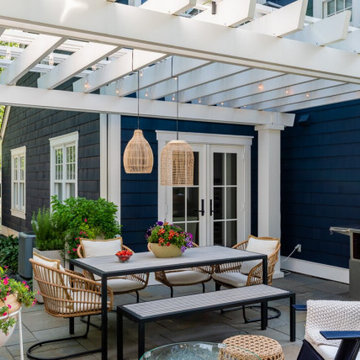
The clients and their guests intend to spend many hours on their patio. For that reason, cut and patterned bluestone was chosen as a stable and durable material that reinforces the intended character of the space.
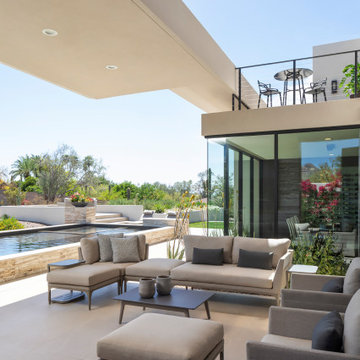
Winglike plaster forms appear to float over the home while providing protection from the intense desert sun.
Project Details // Razor's Edge
Paradise Valley, Arizona
Architecture: Drewett Works
Builder: Bedbrock Developers
Interior design: Holly Wright Design
Landscape: Bedbrock Developers
Photography: Jeff Zaruba
Porcelain flooring: Facings of America
https://www.drewettworks.com/razors-edge/
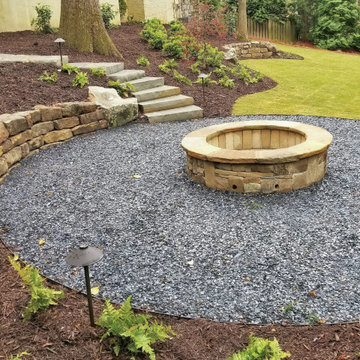
Custom Rustic Stone Fire Pit with crushed slate patio
Ejemplo de patio clásico de tamaño medio sin cubierta en patio trasero con brasero y adoquines de piedra natural
Ejemplo de patio clásico de tamaño medio sin cubierta en patio trasero con brasero y adoquines de piedra natural
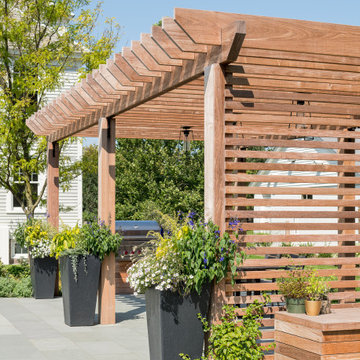
Foto de patio tradicional renovado grande en patio trasero con cocina exterior, adoquines de piedra natural y pérgola
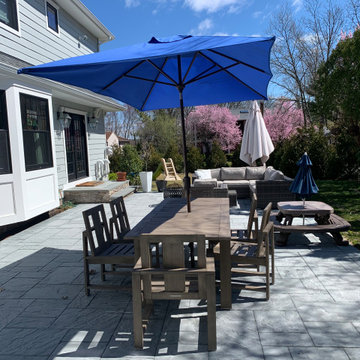
Foto de patio marinero de tamaño medio en patio trasero con adoquines de piedra natural
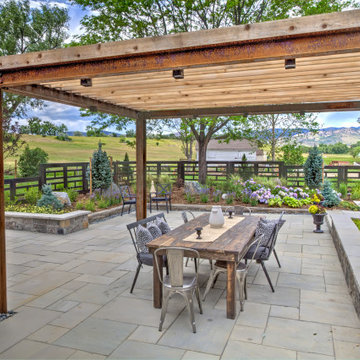
The outdoor dining area opens up the opportunity to dine and gather in the outdoors at home with friends and family. A modern steel pergola custom designed and built for the space adds shade and is treated to match the home's color palette.

This contemporary backyard oasis offers our clients indoor-outdoor living for year-round relaxation and entertaining. The custom rectilinear swimming pool and stacked stone raised spa were designed to maximize the tight lot coverage restrictions while the cascading waterfalls and natural stone water feature add tranquility to the space. Panoramic doors create a beautiful transition between the interior and exterior spaces allowing for more entertaining options and increased natural light. The covered porch features retractable screens, ceiling-mounted infrared heaters, T&G ceiling and a stacked stone fireplace
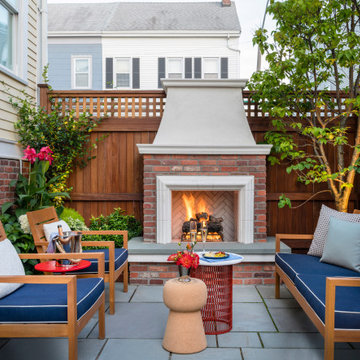
To create a colonial outdoor living space, we gut renovated this patio, incorporating heated bluestones, a custom traditional fireplace and bespoke furniture. The space was divided into three distinct zones for cooking, dining, and lounging. Firing up the built-in gas grill or a relaxing by the fireplace, this space brings the inside out.
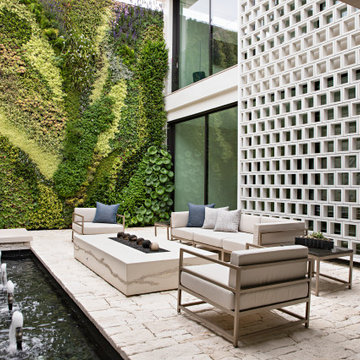
Modelo de patio contemporáneo sin cubierta en patio con adoquines de piedra natural
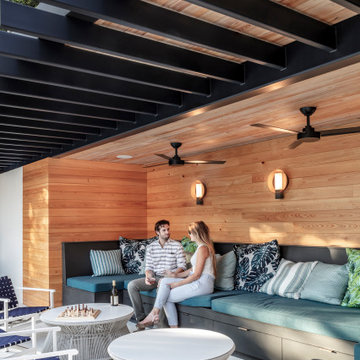
Situated within a one-acre lot in Austin’s Tarry Trail neighborhood, the backyard of this existing 1933- vintage historical house was underutilized. The owners felt that the main drawbacks of the existing backyard were a general disconnection between each outdoor area and a general lack of relationship to the house proper. Therefore, the primary goal of the redesign was a scheme that would promote the use of the outdoor zones, with the pool as a centerpiece.
The first major design move was to frame the pool with a new structure as a backdrop. This cabana is perpendicular to the main house and creates a clear “bookend” to the upper level deck while housing indoor and outdoor activities. Under the cabana’s overhang, an integrated seating space offers a balance of sunlight and shade while an outdoor grill and bar area facilitate the family’s outdoor lifestyle. The only enclosed program exists as a naturally lit perch within the canopy of the trees, providing a serene environment to exercise within the comfort of a climate-controlled space.
A corollary focus was to create sectional variation within the volume of the pool to encourage dynamic use at both ends while relating to the interior program of the home. A shallow beach zone for children to play is located near the family room and the access to the play space in the yard below. At the opposite end of the pool, outside the formal living room, another shallow space is made to be a splash-free sunbathing area perfect for enjoying an adult beverage.
The functional separation set up by the pool creates a subtle and natural division between the energetic family spaces for playing, lounging, and grilling, and the composed, entertaining and dining spaces. The pool also enhances the formal program of the house by acting as a reflecting pool within a composed view from the front entry that draws visitors to an outdoor dining area under a majestic oak tree.
By acting as a connector between the house and the yard, the elongated pool bridges the day-to-day activities within the house and the lush, sprawling backyard. Planter beds and low walls provide loose constraints to organize the overall outdoor living area, while allowing the space to spill out into the yard. Terraces navigate the sectional change in the landscape, offering a passage to the lower yard where children can play on the grass as the parents lounge by the outdoor fireplace.
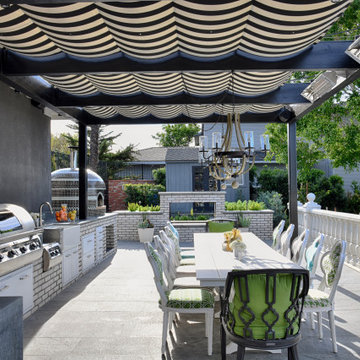
Post-war modern outdoor kitchen in Mission Hills.
Two-sided fireplace, pizza oven, BBQ, pergola with shade canvas
Foto de patio minimalista en patio trasero con cocina exterior, adoquines de piedra natural y pérgola
Foto de patio minimalista en patio trasero con cocina exterior, adoquines de piedra natural y pérgola
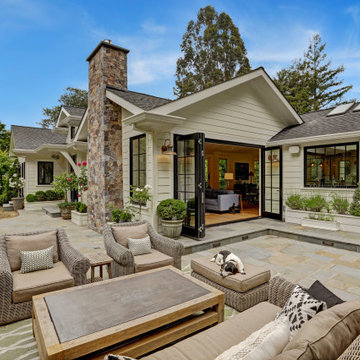
View of entry, blue door,
Ejemplo de patio clásico renovado de tamaño medio sin cubierta en patio trasero con adoquines de piedra natural
Ejemplo de patio clásico renovado de tamaño medio sin cubierta en patio trasero con adoquines de piedra natural
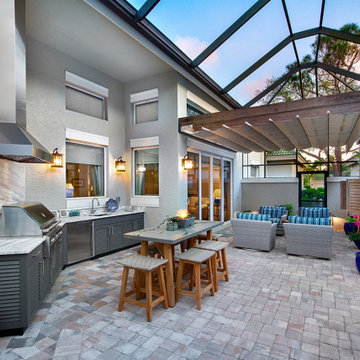
Progressive Design Build, Bonita Springs, Florida, 2020 Regional CotY Award Winner, Residential Landscape Design/ Outdoor Living $100,000 to $250,000
Foto de patio tradicional renovado grande en patio trasero y anexo de casas con adoquines de piedra natural
Foto de patio tradicional renovado grande en patio trasero y anexo de casas con adoquines de piedra natural
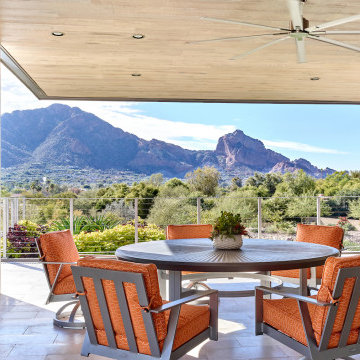
With nearly 14,000 square feet of transparent planar architecture, In Plane Sight, encapsulates — by a horizontal bridge-like architectural form — 180 degree views of Paradise Valley, iconic Camelback Mountain, the city of Phoenix, and its surrounding mountain ranges.
Large format wall cladding, wood ceilings, and an enviable glazing package produce an elegant, modernist hillside composition.
The challenges of this 1.25 acre site were few: a site elevation change exceeding 45 feet and an existing older home which was demolished. The client program was straightforward: modern and view-capturing with equal parts indoor and outdoor living spaces.
Though largely open, the architecture has a remarkable sense of spatial arrival and autonomy. A glass entry door provides a glimpse of a private bridge connecting master suite to outdoor living, highlights the vista beyond, and creates a sense of hovering above a descending landscape. Indoor living spaces enveloped by pocketing glass doors open to outdoor paradise.
The raised peninsula pool, which seemingly levitates above the ground floor plane, becomes a centerpiece for the inspiring outdoor living environment and the connection point between lower level entertainment spaces (home theater and bar) and upper outdoor spaces.
Project Details: In Plane Sight
Architecture: Drewett Works
Developer/Builder: Bedbrock Developers
Interior Design: Est Est and client
Photography: Werner Segarra
Awards
Room of the Year, Best in American Living Awards 2019
Platinum Award – Outdoor Room, Best in American Living Awards 2019
Silver Award – One-of-a-Kind Custom Home or Spec 6,001 – 8,000 sq ft, Best in American Living Awards 2019
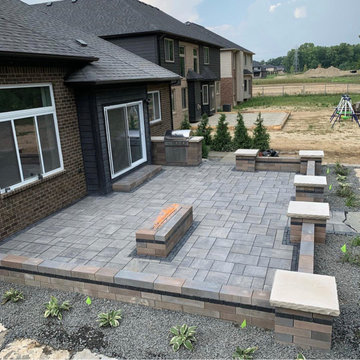
Modelo de patio tradicional renovado grande sin cubierta en patio trasero con brasero y adoquines de piedra natural
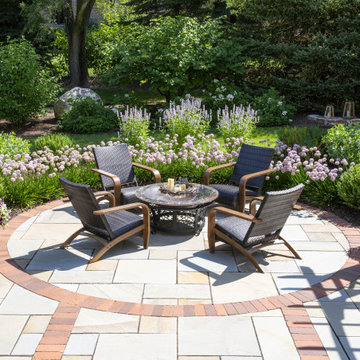
The conversation set of furniture is framed by an arc of 'Summer Beauty' allium with 'Blue Fortune' agastache beyond.
Renn Kuhnen Photography
Diseño de patio clásico grande en patio trasero con adoquines de piedra natural
Diseño de patio clásico grande en patio trasero con adoquines de piedra natural
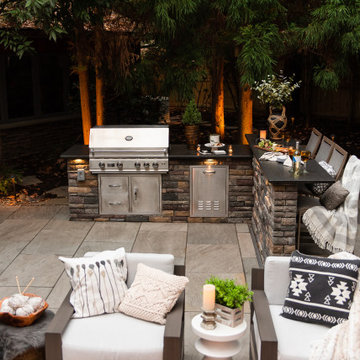
Ejemplo de patio moderno de tamaño medio en patio trasero con cocina exterior y adoquines de piedra natural
47.963 ideas para patios con adoquines de piedra natural
3