17.653 ideas para patios con granito descompuesto y adoquines de ladrillo
Filtrar por
Presupuesto
Ordenar por:Popular hoy
1 - 20 de 17.653 fotos
Artículo 1 de 3
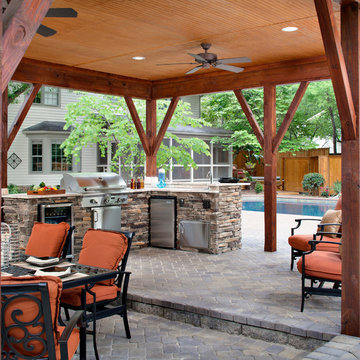
This paver patio envelopes the pool area and is the foundation for this large outdoor kitchen and outdoor dining area. The sunken eating area creates a lovely separation between the diners and the chef. Or to keep the cook company there is plenty of room for a sitting area near the outdoor kitchen. The custom detail on the patio roof is a luxurious feel that can't be beat. The addition of pot lights and ceiling fans makes this outdoor dining room a lovely retreat any time day or night, summer or winter. The extra large wooden posts create a great masculine feel that is also very rustic. The outdoor kitchen features a wine fridge, gas grill, refrigerator and ice machine. With the stacked stone counter and an outdoor sink, this outdoor kitchen is the complete package.
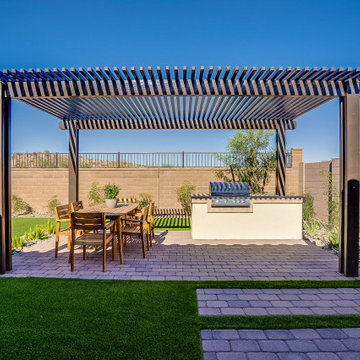
Modelo de patio contemporáneo de tamaño medio en patio trasero con adoquines de ladrillo y pérgola

Ejemplo de patio industrial pequeño en patio trasero con cocina exterior y adoquines de ladrillo

Linda Oyama Bryan
Diseño de patio clásico extra grande en patio trasero con granito descompuesto y cenador
Diseño de patio clásico extra grande en patio trasero con granito descompuesto y cenador
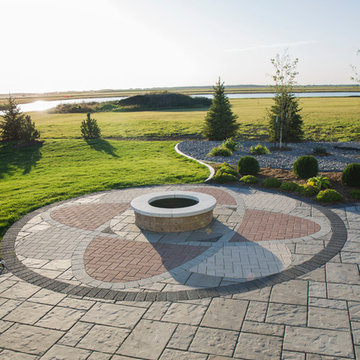
Megan Sogn
Foto de patio de estilo americano de tamaño medio en patio trasero con brasero y adoquines de ladrillo
Foto de patio de estilo americano de tamaño medio en patio trasero con brasero y adoquines de ladrillo
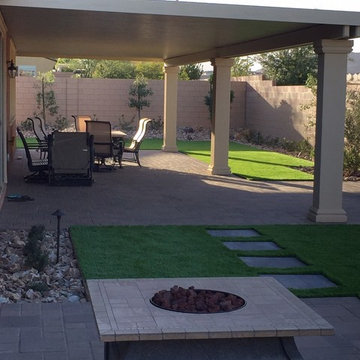
Foto de patio clásico de tamaño medio en patio trasero y anexo de casas con adoquines de ladrillo y brasero
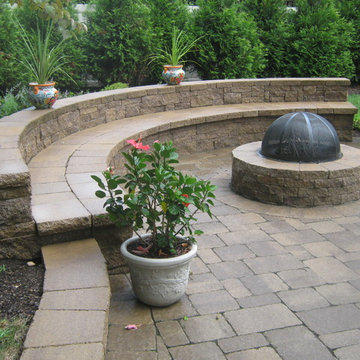
Ejemplo de patio tradicional de tamaño medio sin cubierta en patio trasero con brasero y adoquines de ladrillo
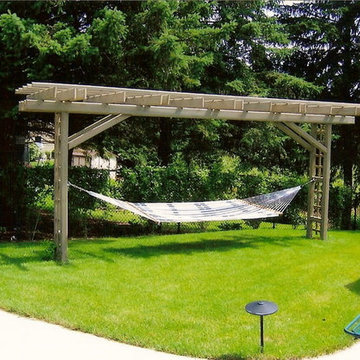
Very inviting isn't it? I have lost count how many of these I have built over the years. And they are like snowflakes every single one is different!
Diseño de patio ecléctico pequeño en patio trasero con adoquines de ladrillo y pérgola
Diseño de patio ecléctico pequeño en patio trasero con adoquines de ladrillo y pérgola
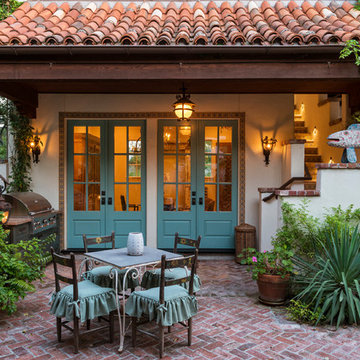
Imagen de patio mediterráneo de tamaño medio en patio trasero y anexo de casas con adoquines de ladrillo

When you open the back doors of the home of Nancy and Jeremy Campbell in Granville, you don’t just step out onto a patio. You enter an extension of a modern living space that just happens to be outdoors. Their patio’s unique design and setting provides the comfort and style of indoors while enjoying the natural beauty and fresh air of outdoors.
It all started with a rather desolate back yard. “It was completely blank, there was nothing back there,” Nancy remembers of the patio space of this 1972 split-level house they bought five years ago. With a blank slate to work with, the Campbells knew the key elements of what they wanted for their new outdoor space when they sat down with Travis Ketron of Ketron Custom Builders to design it. “We knew we wanted something covered so we could use it in the rain, and in the winter, and we knew we wanted a stone fireplace,” Nancy recalls.
Travis translated the Campbells’ vision into a design to satisfy outdoor entertaining and relaxing desires in all seasons. The new outdoor space is reminiscent of a vast, rustic great room complete with a stone fireplace, a vaulted ceiling, skylights, and ceiling fans, yet no walls. The space is completely open to the elements without any glass or doors on any of the sides, except from the house. Furnished like a great room, with a built-in music system as well, it’s truly an extension of indoor living and entertaining space, and one that is unaffected by rain. Jeremy comments, “We haven’t had to cover the furniture yet. It would have to be a pretty strong wind to get wet.” Just outside the covered patio is a quartet of outdoor chairs adorned with plush cushions and colorful pillows, positioned perfectly for users to bask in the sun.
In the design process, the fireplace emerged as the anchor of the space and set the stage for the outdoor space both aesthetically and functionally. “We didn’t want it to block the view. Then designing the space with Travis, the fireplace became the center,” remembers Jeremy. Placed directly across from the two sets of French doors leading out from the house, a Rumford fireplace and extended hearth of stone in neutral earth tones is the focal point of this outdoor living room. Seating for entertaining and lounging falls easily into place around it providing optimal viewing of the private, wooded back yard. When temperatures cool off, the fireplace provides ample warmth and a cozy setting to experience the change of seasons. “It’s a great fireplace for the space,” Jeremy says of the unique design of a Rumford style fireplace. “The way you stack the wood in the fireplace is different so as to get more heat. It has a shallower box, burns hotter and puts off more heat. Wood is placed in it vertically, not stacked.” Just in case the fireplace doesn’t provide enough light for late-night soirees, there is additional outdoor lighting mounted from the ceiling to make sure the party always goes on.
Travis brought the idea of the Rumford outdoor fireplace to the Campbells. “I learned about it a few years back from some masons, and I was intrigued by the idea then,” he says. “We like to do stuff that’s out of the norm, and this fireplace fits the space and function very well.” Travis adds, “People want unique things that are designed for them. That’s our style to do that for them.”
The patio also extends out to an uncovered area set up with patio tables for grilling and dining. Gray pavers flow throughout from the covered space to the open-air area. Their continuous flow mimics the feel of flooring that extends from a living room into a dining room inside a home. Also, the earth tone colors throughout the space on the pavers, fireplace and furnishings help the entire space mesh nicely with its natural surroundings.
A little ways off from both the covered and uncovered patio area is a stone fire pit ring. Removed by just the right distance, it provides a separate place for young adults to gather and enjoy the night.
Adirondack chairs and matching tables surround the outdoor fire pit, offering seating for anyone who doesn’t wish to stand and a place to set down ingredients for yummy fireside treats like s’mores.
Padded chairs outside the reach of the pavilion and the nearby umbrella the perfect place to kick back and relax in the sun. The colorful throw pillows and outdoor furniture cushions add some needed color and a touch of personality.
Enjoying the comforts of indoors while being outdoors is exactly what the Campbells are doing now, particularly when lounging on the comfortable wicker furniture that dominate most of the area. “My favorite part of the whole thing is the fireplace,” Nancy says.
Jeremy concludes, “There is no television, it would destroy the ambiance out there. We just enjoy listening to music and watching the fire.”
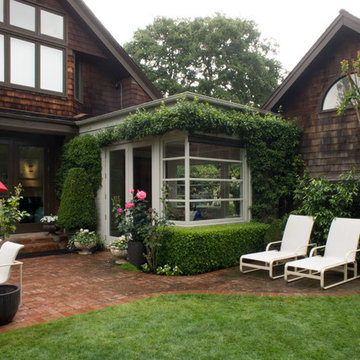
Hoi Ning Wong
Imagen de patio clásico sin cubierta en patio trasero con adoquines de ladrillo
Imagen de patio clásico sin cubierta en patio trasero con adoquines de ladrillo
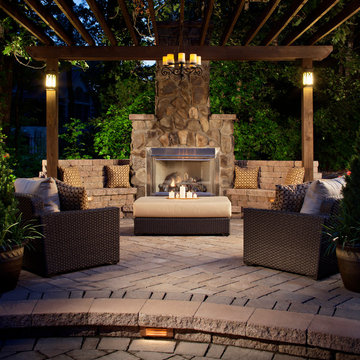
Belgard
Beautiful outdoor living space with fireplace and paver sitting wall.
Ejemplo de patio de estilo americano grande en patio trasero con brasero, adoquines de ladrillo y pérgola
Ejemplo de patio de estilo americano grande en patio trasero con brasero, adoquines de ladrillo y pérgola
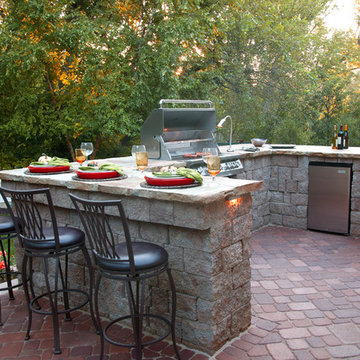
Designed by, Olive Branch Integrated Outdoor Design
Built by, VIP Outdoor Living
Ejemplo de patio tradicional con adoquines de ladrillo
Ejemplo de patio tradicional con adoquines de ladrillo
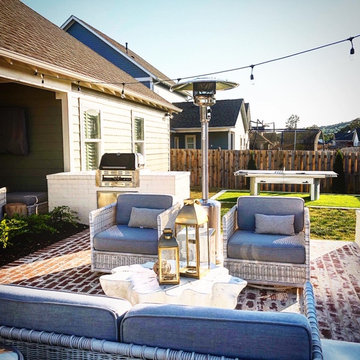
This beautiful space began with an overlay of the existing concrete patio, and an extension out into the yard with brick pavers, mortared with "messy" joints, to increase entertainment space. A brick, wood burning fireplace with wood storage and seating wall was built, along with grilling area to match. Synthetic turf, with a brick rowlock, was used to create outdoor ping-pong area so turf would not be worn down, Area was landscaped and irrigation was adjusted as needed.
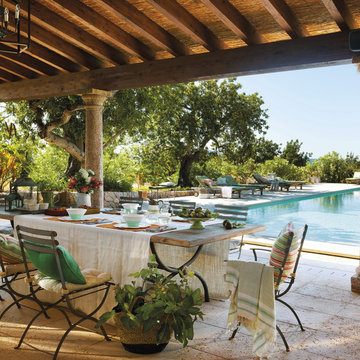
Ejemplo de patio mediterráneo grande en patio trasero y anexo de casas con adoquines de ladrillo
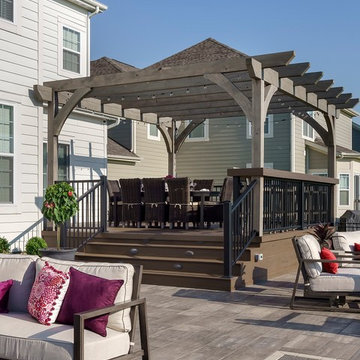
Archadeck of Columbus received the Archadeck Design Excellence Award for this project.
The winning project is a combination hardscape, deck, pergola and fire pit project in the Ballantrae subdivision of Dublin, Ohio. The deck area is high-aesthetic and low-maintenance as it was built using composite decking from the TimberTech PRO Legacy Collection. Legacy Collection’s decking boards are capped on all four sides to provide complete protection against mold, mildew, moisture damage, stains, scratches and fading.
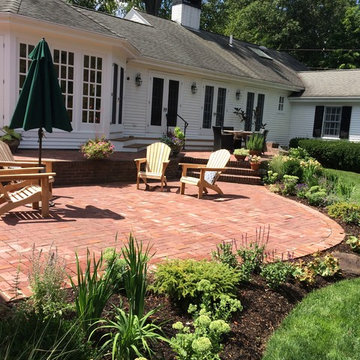
Foto de patio clásico grande sin cubierta en patio trasero con adoquines de ladrillo

Best of Houzz Design Award Winner. The pavilion not only provides a shady respite during the summer months but also a great place to relax by the fire during spring and fall. The pavilion is convenient to the home, the pool and the outdoor kitchen. Landscape design by John Algozzini.
Landscape design by John Algozzini. The complete landscape can be seen in our projects, listed as Fun By The Farm.

The landscape of this home honors the formality of Spanish Colonial / Santa Barbara Style early homes in the Arcadia neighborhood of Phoenix. By re-grading the lot and allowing for terraced opportunities, we featured a variety of hardscape stone, brick, and decorative tiles that reinforce the eclectic Spanish Colonial feel. Cantera and La Negra volcanic stone, brick, natural field stone, and handcrafted Spanish decorative tiles are used to establish interest throughout the property.
A front courtyard patio includes a hand painted tile fountain and sitting area near the outdoor fire place. This patio features formal Boxwood hedges, Hibiscus, and a rose garden set in pea gravel.
The living room of the home opens to an outdoor living area which is raised three feet above the pool. This allowed for opportunity to feature handcrafted Spanish tiles and raised planters. The side courtyard, with stepping stones and Dichondra grass, surrounds a focal Crape Myrtle tree.
One focal point of the back patio is a 24-foot hand-hammered wrought iron trellis, anchored with a stone wall water feature. We added a pizza oven and barbecue, bistro lights, and hanging flower baskets to complete the intimate outdoor dining space.
Project Details:
Landscape Architect: Greey|Pickett
Architect: Higgins Architects
Landscape Contractor: Premier Environments
Metal Arbor: Porter Barn Wood
Photography: Scott Sandler
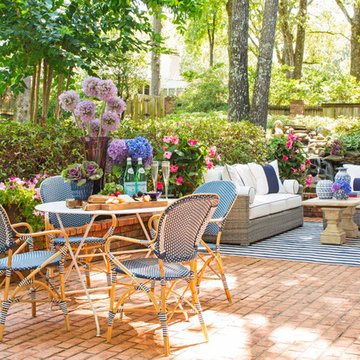
Outdoor patio and backyard photographed by Rett Peek
Imagen de patio clásico de tamaño medio sin cubierta en patio trasero con fuente y adoquines de ladrillo
Imagen de patio clásico de tamaño medio sin cubierta en patio trasero con fuente y adoquines de ladrillo
17.653 ideas para patios con granito descompuesto y adoquines de ladrillo
1