32.335 ideas para patios con adoquines de hormigón
Filtrar por
Presupuesto
Ordenar por:Popular hoy
61 - 80 de 32.335 fotos
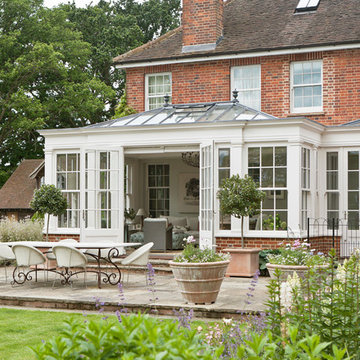
his Orangery was designed with a dual purpose. The main area is a family room for relaxing and dining, whilst to the side is a separate entrance providing direct access to the home. Each area is separated by an internal screen with doors, providing flexibility of use.
It was also designed with features that mirror those on the main house.
Vale Paint Colour- Exterior Lighthouse, Interior Lighthouse
Size- 8.7M X 4.8M
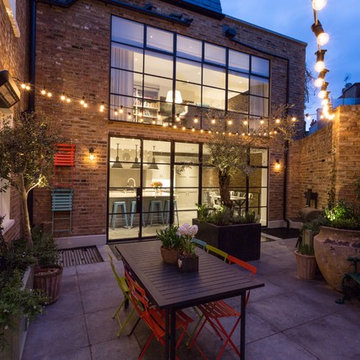
Our clients came to us whilst they were in the process of renovating their traditional town-house in North London.
They wanted to incorporate more stylsed and contemporary elements in their designs, while paying homage to the original feel of the architecture.
In early 2015 we were approached by a client who wanted us to design and install bespoke pieces throughout his home.
Many of the rooms overlook the stunning courtyard style garden and the client was keen to have this area displayed from inside his home. In his kitchen-diner he wanted French doors to span the width of the room, bringing in as much natural light from the courtyard as possible. We designed and installed 2 Georgian style double doors and screen sets to this space. On the first floor we designed and installed steel windows in the same style to really give the property the wow factor looking in from the courtyard. Another set of French doors, again in the same style, were added to another room overlooking the courtyard.
The client wanted the inside of his property to be in keeping with the external doors and asked us to design and install a number of internal screens as well. In the dining room we fitted a bespoke internal double door with top panel and, as you can see from the picture, it really suited the space.
In the basement the client wanted a large set of internal screens to separate the living space from the hosting lounge. The Georgian style side screens and internal double leaf doors, accompanied by the client’s installation of a roof light overlooking the courtyard, really help lighten a space that could’ve otherwise been quite dark.
After we finished the work we were asked to come back by the client and install a bespoke steel, single shower screen in his wet room. This really finished off the project… Fabco products truly could be found throughout the property!
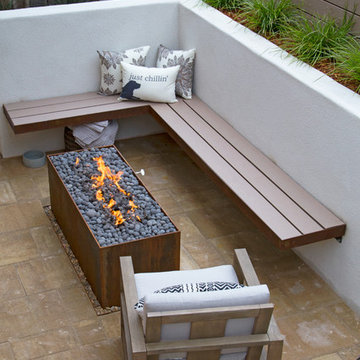
This compact coastal backyard was transformed into a terraced outdoor living area with a cozy fire pit and steps to an upper level deck, creating a more usable, inviting exterior space. Belgard pavers, composite decking, custom steel work, prefabricated concrete slabs, a renovated plastered retaining wall, Mexican pebble, Palomino gravel, pots and Mediterranean plants, and perfectly styled outdoor furniture complete this backyard retreat. Photography by Joslyn Amato.
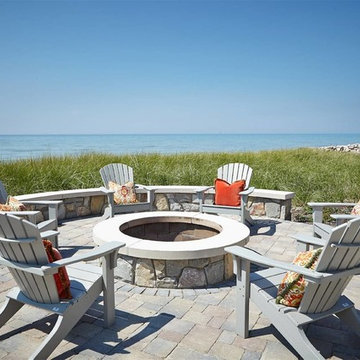
Go to www.GAMBRICK.com or call 732.892.1386 for additional information.
Modelo de patio costero de tamaño medio sin cubierta en patio trasero con brasero y adoquines de hormigón
Modelo de patio costero de tamaño medio sin cubierta en patio trasero con brasero y adoquines de hormigón
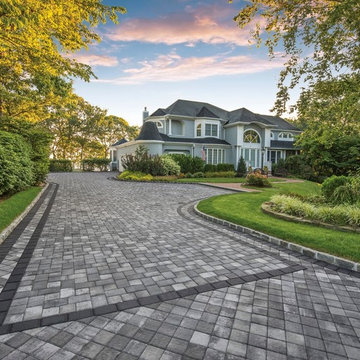
Diseño de patio tradicional renovado grande sin cubierta en patio delantero con adoquines de hormigón
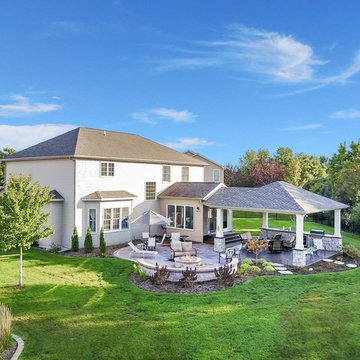
Covered Patio with Built in Grill and Fire Pit
Imagen de patio clásico de tamaño medio en patio trasero y anexo de casas con brasero y adoquines de hormigón
Imagen de patio clásico de tamaño medio en patio trasero y anexo de casas con brasero y adoquines de hormigón
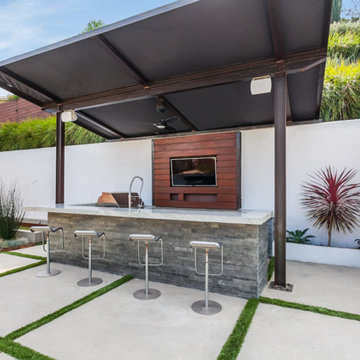
This was an exterior remodel and backyard renovation, added pool, bbq, etc.
Modelo de patio minimalista grande en patio trasero con cocina exterior, adoquines de hormigón y toldo
Modelo de patio minimalista grande en patio trasero con cocina exterior, adoquines de hormigón y toldo
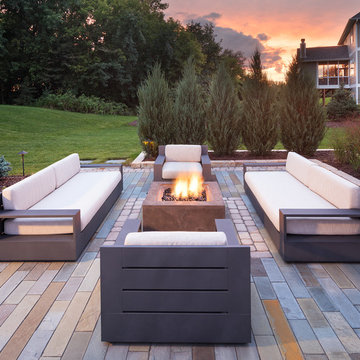
Imagen de patio actual de tamaño medio sin cubierta en patio trasero con brasero y adoquines de hormigón
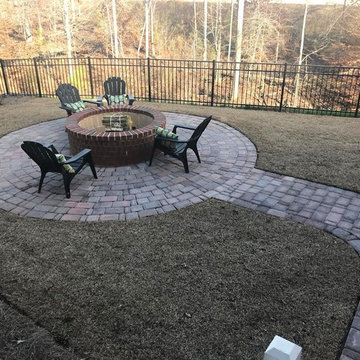
Modelo de patio tradicional grande en patio trasero con brasero y adoquines de hormigón
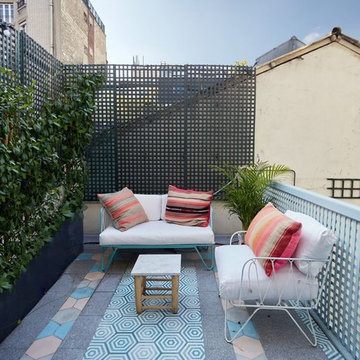
Ejemplo de patio ecléctico de tamaño medio sin cubierta en patio trasero con huerto y adoquines de hormigón
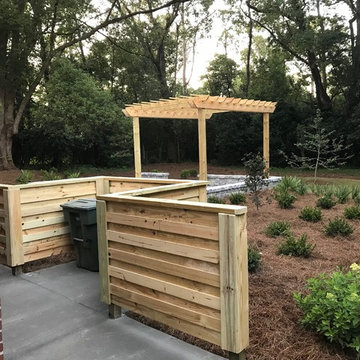
NeSmith Landscapes LLC
Imagen de patio minimalista en patio trasero con adoquines de hormigón y pérgola
Imagen de patio minimalista en patio trasero con adoquines de hormigón y pérgola
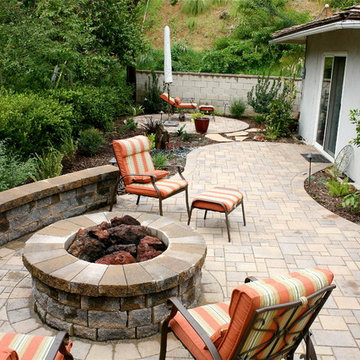
Fire pit and patio area.
Ejemplo de patio minimalista pequeño en patio trasero con brasero y adoquines de hormigón
Ejemplo de patio minimalista pequeño en patio trasero con brasero y adoquines de hormigón
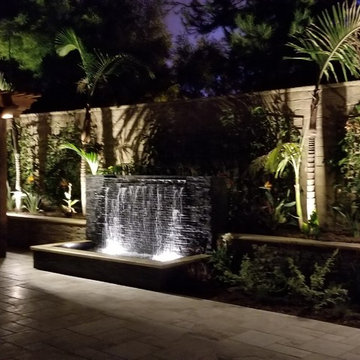
Ejemplo de patio exótico grande en patio trasero con adoquines de hormigón y pérgola
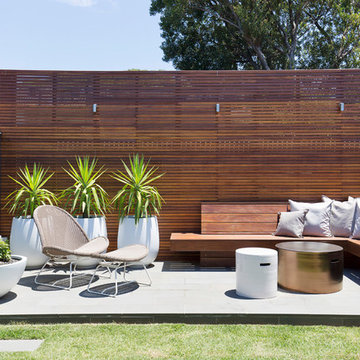
A newly renovated terrace in St Peters needed the final touches to really make this house a home, and one that was representative of it’s colourful owner. This very energetic and enthusiastic client definitely made the project one to remember.
With a big brief to highlight the clients love for fashion, a key feature throughout was her personal ‘rock’ style. Pops of ‘rock' are found throughout and feature heavily in the luxe living areas with an entire wall designated to the clients icons including a lovely photograph of the her parents. The clients love for original vintage elements made it easy to style the home incorporating many of her own pieces. A custom vinyl storage unit finished with a Carrara marble top to match the new coffee tables, side tables and feature Tom Dixon bedside sconces, specifically designed to suit an ongoing vinyl collection.
Along with clever storage solutions, making sure the small terrace house could accommodate her large family gatherings was high on the agenda. We created beautifully luxe details to sit amongst her items inherited which held strong sentimental value, all whilst providing smart storage solutions to house her curated collections of clothes, shoes and jewellery. Custom joinery was introduced throughout the home including bespoke bed heads finished in luxurious velvet and an excessive banquette wrapped in white Italian leather. Hidden shoe compartments are found in all joinery elements even below the banquette seating designed to accommodate the clients extended family gatherings.
Photographer: Simon Whitbread

This courtyard features cement pavers with grass in between. A seated patio area in front of the custom built-in fireplace with two black wall trellis' on both sides of the fireplace. Decorated with four white wingback armchairs with black trim detailing and a stone coffee table in the center. A French-inspired fountain sits across from the patio space. A wood gate acts as the entrance into the courtyard.
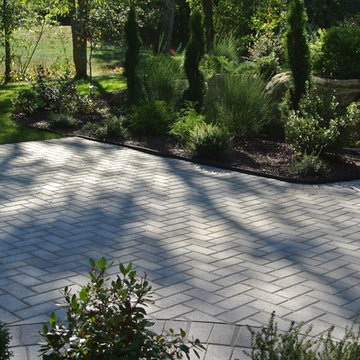
Herringbone style brick paver patio and fire pit. All products are Unilock brand. This project designed and installed by Coastal Masonry.
Diseño de patio tradicional de tamaño medio sin cubierta en patio trasero con brasero y adoquines de hormigón
Diseño de patio tradicional de tamaño medio sin cubierta en patio trasero con brasero y adoquines de hormigón
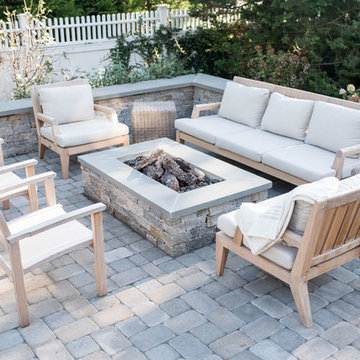
Design by SAGE market + design. Photography by Freebird Photography.
Ejemplo de patio marinero de tamaño medio en patio trasero con brasero y adoquines de hormigón
Ejemplo de patio marinero de tamaño medio en patio trasero con brasero y adoquines de hormigón
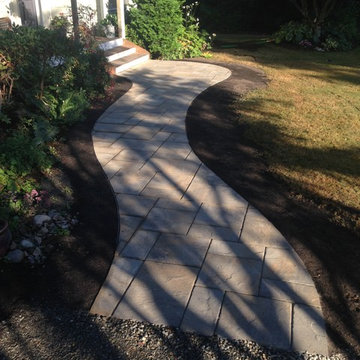
Imagen de patio de estilo de casa de campo pequeño sin cubierta en patio trasero con adoquines de hormigón
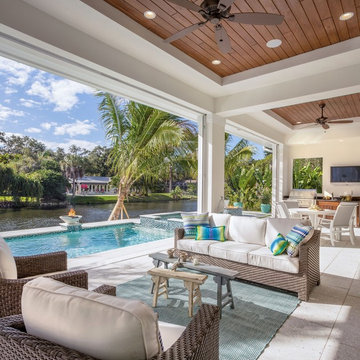
Beautiful lakefront location with fire bowls/fountains. Vista is framed by coconut palms and stained tongue and groove ceiling.
Imagen de patio costero extra grande en patio trasero y anexo de casas con cocina exterior y adoquines de hormigón
Imagen de patio costero extra grande en patio trasero y anexo de casas con cocina exterior y adoquines de hormigón
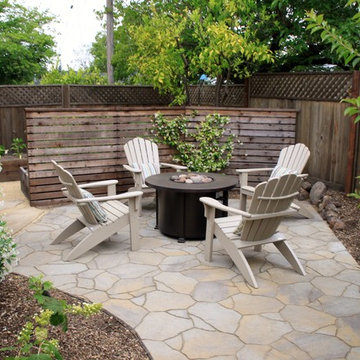
Foto de patio actual de tamaño medio en patio trasero con brasero y adoquines de hormigón
32.335 ideas para patios con adoquines de hormigón
4