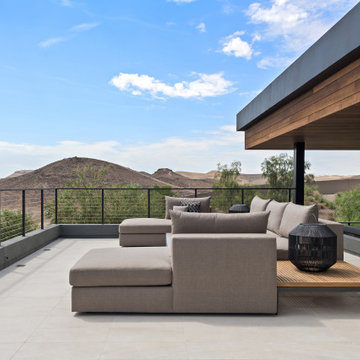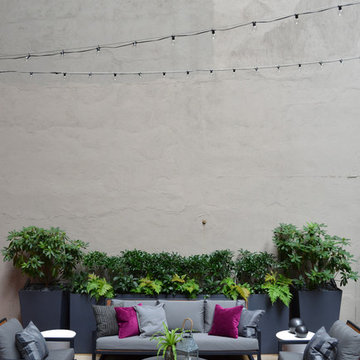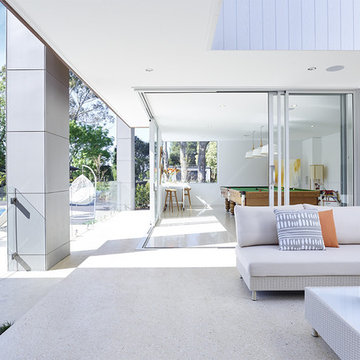408 ideas para patios blancos
Filtrar por
Presupuesto
Ordenar por:Popular hoy
1 - 20 de 408 fotos

Modelo de patio clásico grande en patio trasero con chimenea, adoquines de hormigón y cenador
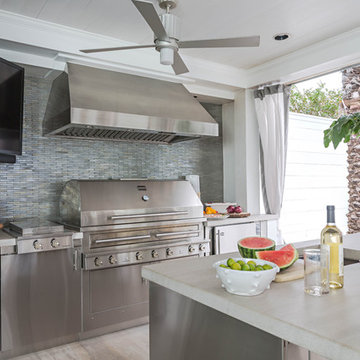
Ejemplo de patio actual de tamaño medio en patio trasero y anexo de casas con cocina exterior
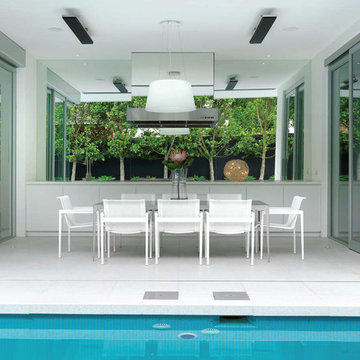
The design of this new four bedroom house provides a strong contemporary presence but also maintains a very private face to the street. Composed of simple elements, the ground floor is largely glass overhung by the first floor balconies framed in white, creating deep shadows at both levels. Adjustable white louvred screens to all balconies control sunlight and privacy, while maintaining the connection between inside and out.
Following a minimalist aesthetic, the building is almost totally white internally and externally, with small splashes of colour provided by furnishings and the vivid aqua pool that is visible from most rooms.
Parallel with the central hallway is the stair, seemingly cut from a block of white terrazzo. It glows with light from above, illuminating the sheets of glass suspended from the ceiling forming the balustrade.
The view from the central kitchen and family living areas is dominated by the pool. The long north facing terrace and garden become part of the house, multiplying the light within these rooms. The first floor contains bedrooms and a living area, all with direct access to balconies to the front or side overlooking the pool, which also provide shade for the ground floor windows.
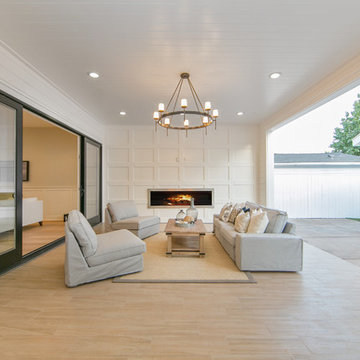
Ryan Galvin at ryangarvinphotography.com
This is a ground up custom home build in eastside Costa Mesa across street from Newport Beach in 2014. It features 10 feet ceiling, Subzero, Wolf appliances, Restoration Hardware lighting fixture, Altman plumbing fixture, Emtek hardware, European hard wood windows, wood windows. The California room is so designed to be part of the great room as well as part of the master suite.
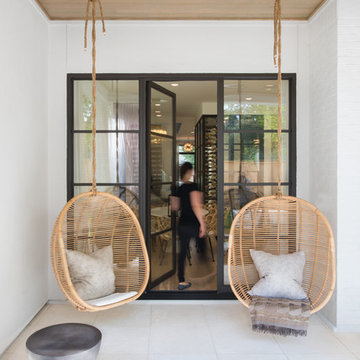
Foto de patio tradicional renovado de tamaño medio en patio trasero y anexo de casas con brasero y suelo de baldosas
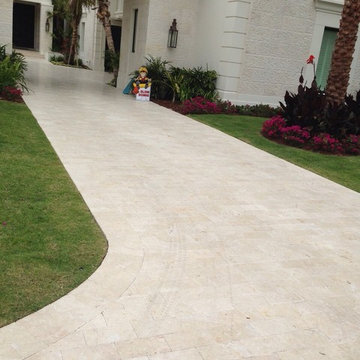
Gorgeous driveway with our 6x12 Pearl Marble Pavers. Very elegant and clean look.
Modelo de patio minimalista extra grande en patio delantero con adoquines de piedra natural
Modelo de patio minimalista extra grande en patio delantero con adoquines de piedra natural
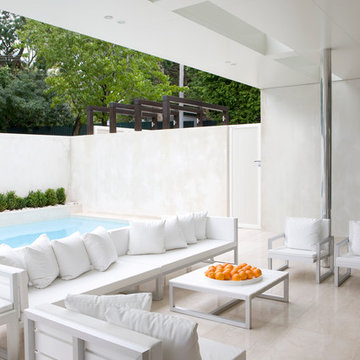
An outdoor space, which speaks to a quiet sophistication, leads to the walled pool area.
Modelo de patio moderno en patio trasero y anexo de casas con adoquines de piedra natural
Modelo de patio moderno en patio trasero y anexo de casas con adoquines de piedra natural
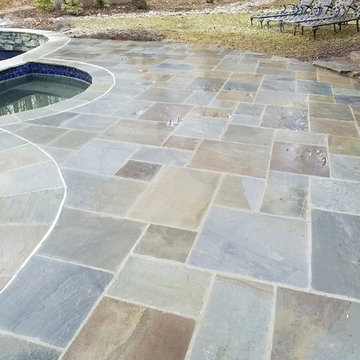
PA flagstone around the pool completed and this project was over 2000ft over flagstone with concrete under.
Ejemplo de patio clásico extra grande sin cubierta en patio trasero con fuente y adoquines de piedra natural
Ejemplo de patio clásico extra grande sin cubierta en patio trasero con fuente y adoquines de piedra natural
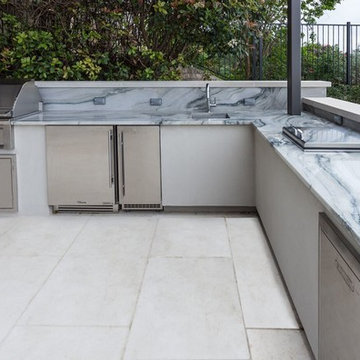
Imagen de patio clásico renovado grande en patio trasero y anexo de casas con cocina exterior y suelo de baldosas
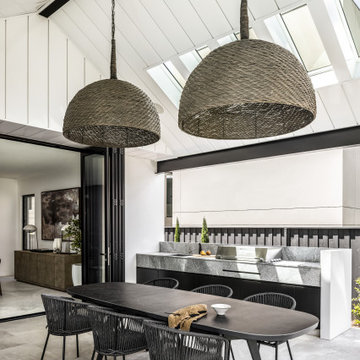
Jack’s Point is Horizon Homes' new display home at the HomeQuest Village in Bella Vista in Sydney.
Inspired by architectural designs seen on a trip to New Zealand, we wanted to create a contemporary home that would sit comfortably in the streetscapes of the established neighbourhoods we regularly build in.
The gable roofline is bold and dramatic, but pairs well if built next to a traditional Australian home.
Throughout the house, the design plays with contemporary and traditional finishes, creating a timeless family home that functions well for the modern family.
On the ground floor, you’ll find a spacious dining, family lounge and kitchen (with butler’s pantry) leading onto a large, undercover alfresco and pool entertainment area. A real feature of the home is the magnificent staircase and screen, which defines a formal lounge area. There’s also a wine room, guest bedroom and, of course, a bathroom, laundry and mudroom.
The display home has a further four family bedrooms upstairs – the primary has a luxurious walk-in robe, en suite bathroom and a private balcony. There’s also a private upper lounge – a perfect place to relax with a book.
Like all of our custom designs, the display home was designed to maximise quality light, airflow and space for the block it was built on. We invite you to visit Jack’s Point and we hope it inspires some ideas for your own custom home.
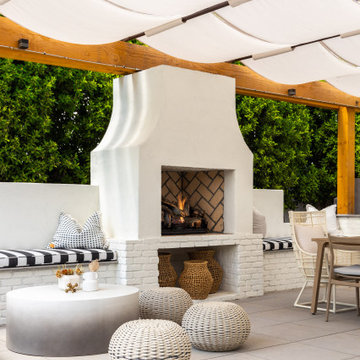
The custom gas fireplace adds a cozy feel for the fall and winter months and a massive 14 feet of built-in seating and lounge space. And the bright white color eliminates the overpowering feeling of this significant feature.
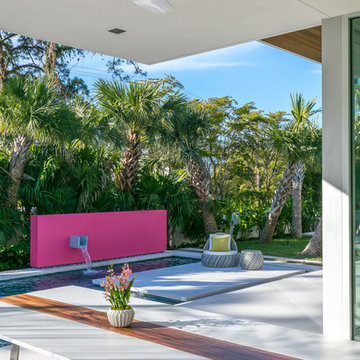
Ryan Gamma
Imagen de patio contemporáneo grande en patio trasero y anexo de casas con losas de hormigón
Imagen de patio contemporáneo grande en patio trasero y anexo de casas con losas de hormigón
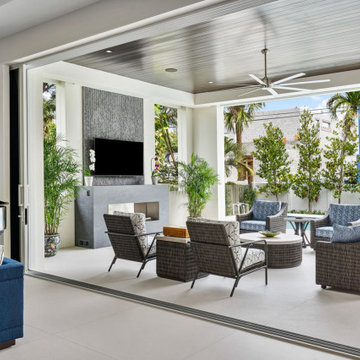
This newly-completed home is located in the heart of downtown Boca, just steps from Mizner Park! It’s so much more than a house: it’s the dream home come true for a special couple who poured so much love and thought into each element and detail of the design. Every room in this contemporary home was customized to fit the needs of the clients, who dreamed of home perfect for hosting and relaxing. From the chef's kitchen to the luxurious outdoor living space, this home was a dream come true!
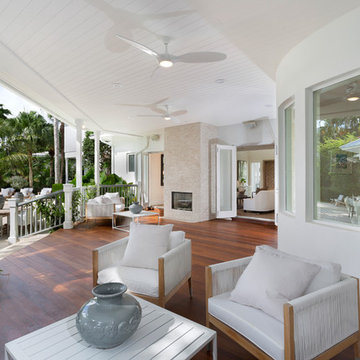
Patio
Imagen de patio marinero grande en patio trasero y anexo de casas con chimenea y entablado
Imagen de patio marinero grande en patio trasero y anexo de casas con chimenea y entablado
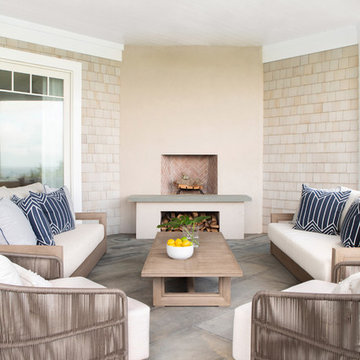
Architectural advisement, Interior Design, Custom Furniture Design & Art Curation by Chango & Co.
Photography by Sarah Elliott
See the feature in Domino Magazine
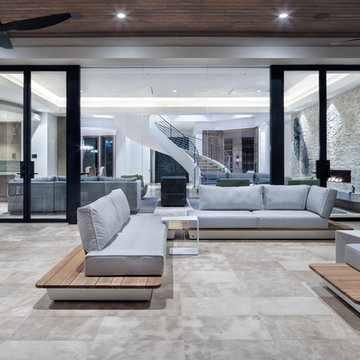
Photography: Piston Design
Ejemplo de patio actual extra grande en patio trasero y anexo de casas con cocina exterior y suelo de baldosas
Ejemplo de patio actual extra grande en patio trasero y anexo de casas con cocina exterior y suelo de baldosas
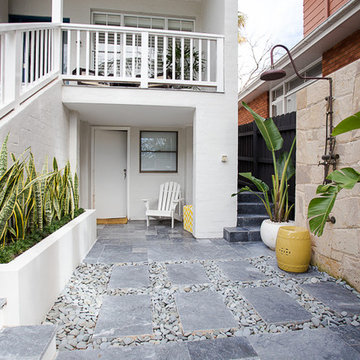
Imagen de patio marinero de tamaño medio sin cubierta en patio con ducha exterior y adoquines de piedra natural
408 ideas para patios blancos
1
