193 ideas para patios beige pequeños
Filtrar por
Presupuesto
Ordenar por:Popular hoy
1 - 20 de 193 fotos
Artículo 1 de 3
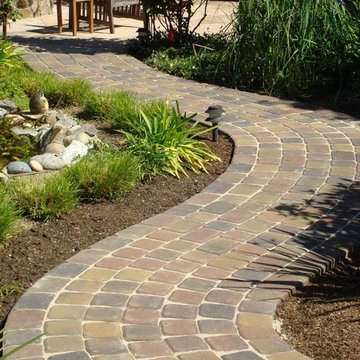
A meandering path to a secluded seating area amongst fragrant blooms is good for the soul
Installation by The Legacy Paver Group
Design by Hayley Johnson
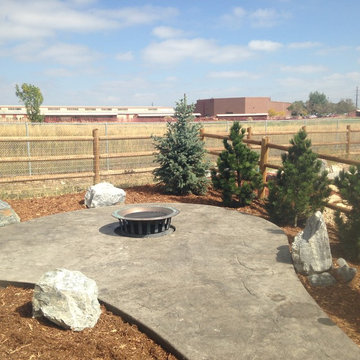
Fire pit area. Specialty evergreens throughout this landscape add color year round and privacy. Custom powder coated metal tubes top all the cedar structures on this project. Stamped and colored concrete make great accent to house and contrast with evergreens.
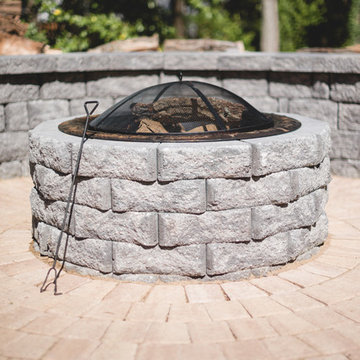
Residential Firepit & Seating Wall
Foto de patio clásico renovado pequeño sin cubierta en patio trasero con brasero y adoquines de ladrillo
Foto de patio clásico renovado pequeño sin cubierta en patio trasero con brasero y adoquines de ladrillo
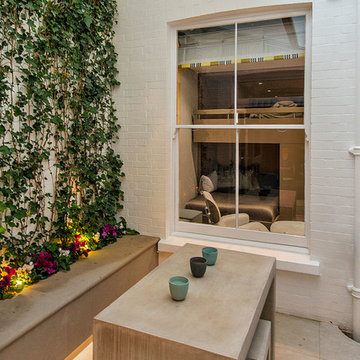
Diseño de patio contemporáneo pequeño en patio con jardín vertical y adoquines de hormigón
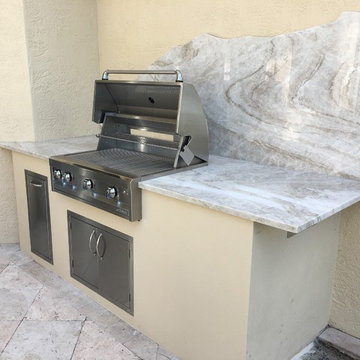
Diseño de patio exótico pequeño sin cubierta en patio trasero con cocina exterior y adoquines de piedra natural
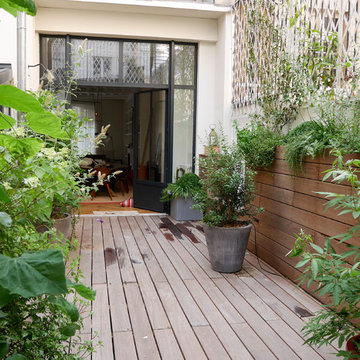
La terrasse en enfilade - 1er printemps
Imagen de patio actual pequeño sin cubierta con jardín de macetas y adoquines de piedra natural
Imagen de patio actual pequeño sin cubierta con jardín de macetas y adoquines de piedra natural
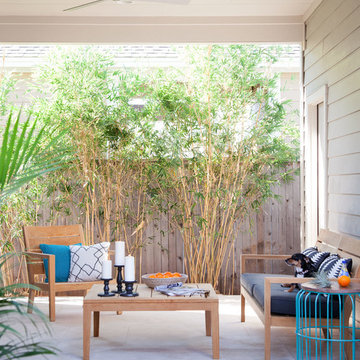
Ryann Ford
Ejemplo de patio actual pequeño en patio trasero y anexo de casas con losas de hormigón
Ejemplo de patio actual pequeño en patio trasero y anexo de casas con losas de hormigón
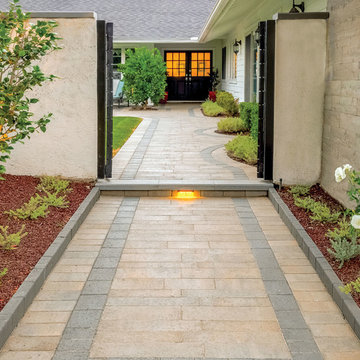
This outdoor remodel consists of a full front yard and backyard re-design. A Small, private paver patio was built off the master bedroom, boasting an elegant fire pit and exquisite views of those West Coast sunsets. In the front courtyard, a paver walkway and patio was built in - perfect for alfresco dining or lounging with loved ones. The front of the home features a new landscape design and LED lighting, creating an elegant look and adding plenty of curb appeal
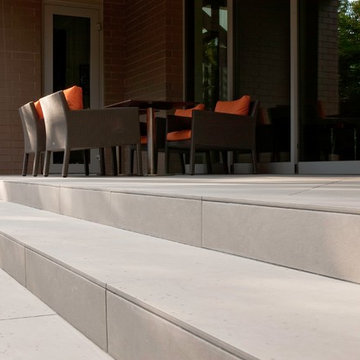
A family in West University contacted us to design a contemporary Houston landscape for them. They live on a double lot, which is large for that neighborhood. They had built a custom home on the property, and they wanted a unique indoor-outdoor living experience that integrated a modern pool into the aesthetic of their home interior.
This was made possible by the design of the home itself. The living room can be fully opened to the yard by sliding glass doors. The pool we built is actually a lap swimming pool that measures a full 65 feet in length. Not only is this pool unique in size and design, but it is also unique in how it ties into the home. The patio literally connects the living room to the edge of the water. There is no coping, so you can literally walk across the patio into the water and start your swim in the heated, lighted interior of the pool.
Even for guests who do not swim, the proximity of the water to the living room makes the entire pool-patio layout part of the exterior design. This is a common theme in modern pool design.
The patio is also notable because it is constructed from stones that fit so tightly together the joints seem to disappear. Although the linear edges of the stones are faintly visible, the surface is one contiguous whole whose linear seamlessness supports both the linearity of the home and the lengthwise expanse of the pool.
While the patio design is strictly linear to tie the form of the home to that of the pool, our modern pool is decorated with a running bond pattern of tile work. Running bond is a design pattern that uses staggered stone, brick, or tile layouts to create something of a linear puzzle board effect that captures the eye. We created this pattern to compliment the brick work of the home exterior wall, thus aesthetically tying fine details of the pool to home architecture.
At the opposite end of the pool, we built a fountain into the side of the home's perimeter wall. The fountain head is actually square, mirroring the bricks in the wall. Unlike a typical fountain, the water here pours out in a horizontal plane which even more reinforces the theme of the quadrilateral geometry and linear movement of the modern pool.
We decorated the front of the home with a custom garden consisting of small ground cover plant species. We had to be very cautious around the trees due to West U’s strict tree preservation policies. In order to avoid damaging tree roots, we had to avoid digging too deep into the earth.
The species used in this garden—Japanese Ardesia, foxtail ferns, and dwarf mondo not only avoid disturbing tree roots, but they are low-growth by nature and highly shade resistant. We also built a gravel driveway that provides natural water drainage and preserves the root zone for trees. Concrete pads cross the driveway to give the homeowners a sure-footing for walking to and from their vehicles.
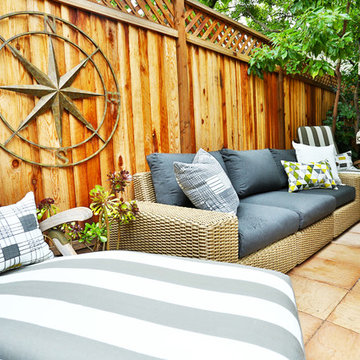
This patio space embodied a modern zen design in which our client could relax & engage with his guests in.
PC: Robert Hatch Photography
Ejemplo de patio actual pequeño en patio trasero con adoquines de piedra natural
Ejemplo de patio actual pequeño en patio trasero con adoquines de piedra natural
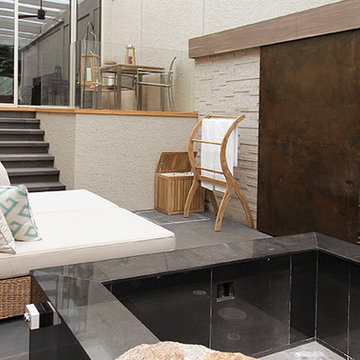
Foto de patio exótico pequeño sin cubierta en patio lateral con fuente y suelo de hormigón estampado
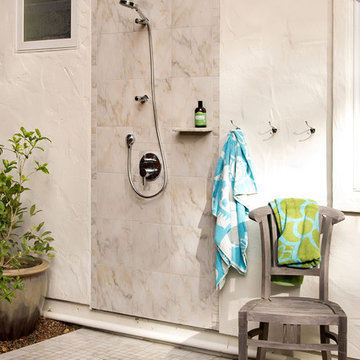
Outdoor shower next to pool with shampoo shelf and towel hooks on wall.
Ejemplo de patio contemporáneo pequeño sin cubierta en patio trasero con ducha exterior y suelo de baldosas
Ejemplo de patio contemporáneo pequeño sin cubierta en patio trasero con ducha exterior y suelo de baldosas
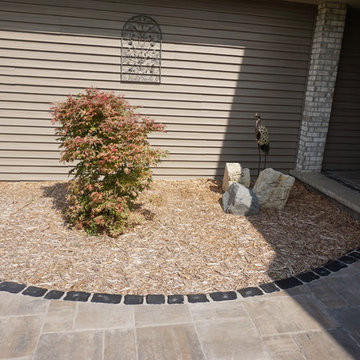
Front Entry Patio
Ejemplo de patio clásico pequeño sin cubierta en patio delantero con adoquines de hormigón
Ejemplo de patio clásico pequeño sin cubierta en patio delantero con adoquines de hormigón

Modern Shaded Living Area, Pool Cabana and Outdoor Bar
Foto de patio actual pequeño en patio lateral con adoquines de piedra natural y cenador
Foto de patio actual pequeño en patio lateral con adoquines de piedra natural y cenador
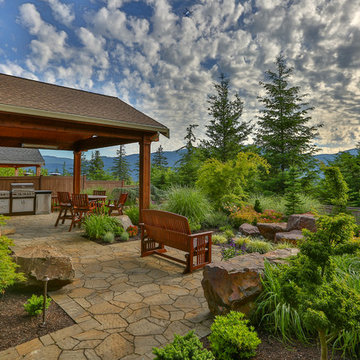
Foto de patio clásico pequeño en patio trasero con fuente y adoquines de piedra natural
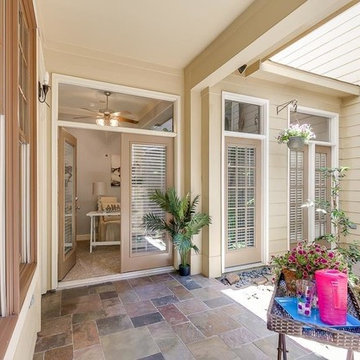
Imagen de patio clásico renovado pequeño sin cubierta en patio con adoquines de piedra natural
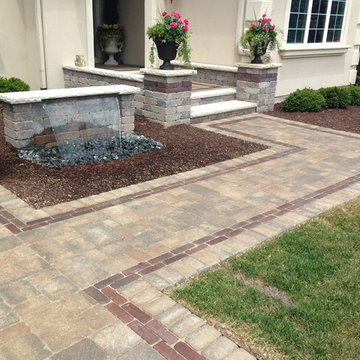
This space was entirely transformed by this hardscape. The pavers add beautiful texture and the brick ribbon gives the space beautiful lines that draw in the eye.
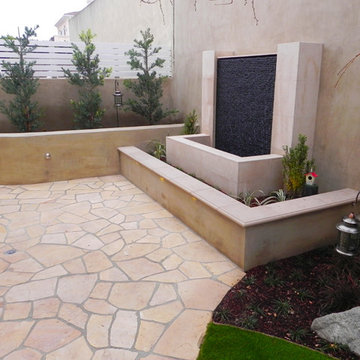
Element Construction
Ejemplo de patio contemporáneo pequeño sin cubierta en patio trasero con fuente y adoquines de piedra natural
Ejemplo de patio contemporáneo pequeño sin cubierta en patio trasero con fuente y adoquines de piedra natural
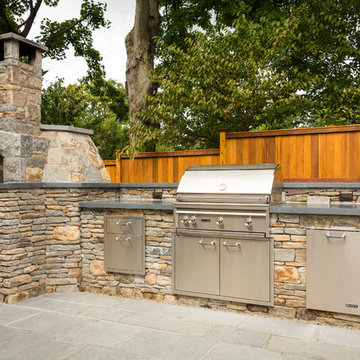
Our clients wanted to create a elegant space for outdoor entertaining with easy access to their home. The swimming pool features a vanishing edge waterfall and shared-system spa while the gourmet kitchen boasts a built-in pizza oven, expansive gas grill, and granite counter tops.
Sean Jancski Landscape Architects
Phil Nelson Imaging
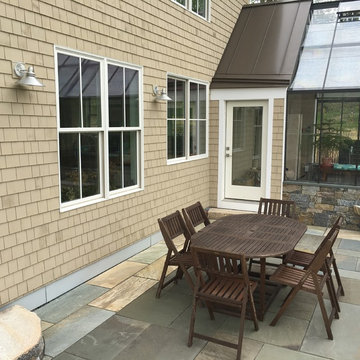
The exterior shingle color was selected to match the surrounding meadow grasses in winter, and to blend with the hues in the stone and wood. Photo: Rebecca Lindenmeyr
193 ideas para patios beige pequeños
1