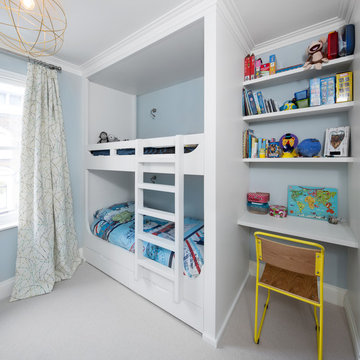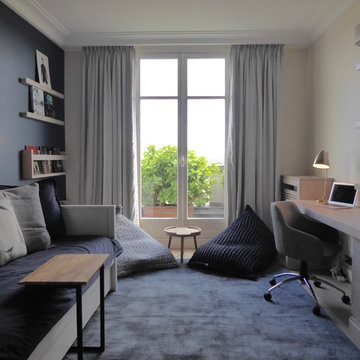2.785 ideas para habitaciones de niño con paredes azules
Filtrar por
Presupuesto
Ordenar por:Popular hoy
1 - 20 de 2785 fotos
Artículo 1 de 3

?На этапе проектирования мы сразу сделали все рабочие чертежи для для комфортной расстановки мебели для нескольких детей, так что комната будет расти вместе с количеством жителей.
?Из комнаты есть выход на большой остекленный балкон, который вмещает в себя рабочую зону для уроков и спорт уголок, который заказчики доделают в процессе взросления деток.
?На стене у нас изначально планировался другой сюжет, но ручная роспись в виде карты мира получилась даже лучше, чем мы планировали.
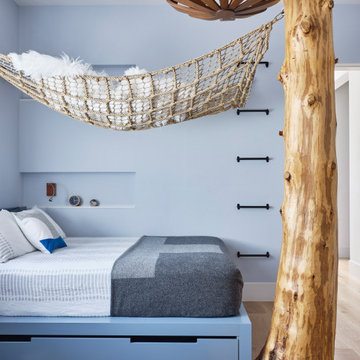
This room was all about making it up to the younger son! By that I mean his brother has the killer view. Given that he’s into the outdoors as much as his parents, we decided to bring the outdoors in to him and ordered up a 10’ cedar tree and configured a custom hammock to hang from it. He also got the trap door in this closet, but I think you already know about that!
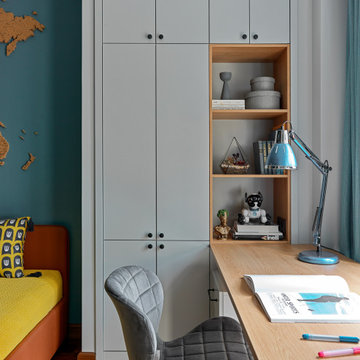
Diseño de habitación de niño de 4 a 10 años contemporánea de tamaño medio con escritorio, paredes azules, suelo de madera en tonos medios y suelo marrón
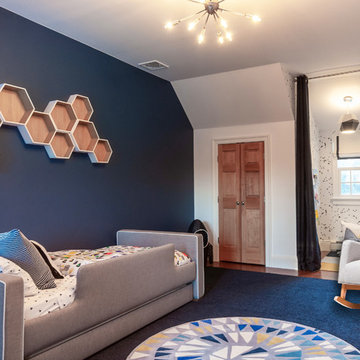
An out of this world, space-themed boys room in suburban New Jersey. The color palette is navy, black, white, and grey, and with geometric motifs as a nod to science and exploration. The sputnik chandelier in satin nickel is the perfect compliment! This large bedroom offers several areas for our little client to play, including a Scandinavian style / Montessori house-shaped playhouse, a comfortable, upholstered daybed, and a cozy reading nook lined in constellations wallpaper. The navy rug is made of Flor carpet tiles and the round rug is New Zealand wool, both durable options. The navy dresser is custom.
Photo Credit: Erin Coren, Curated Nest Interiors
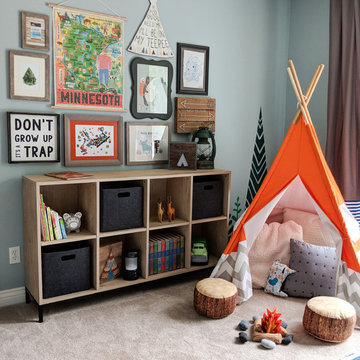
This boys' room reflects a love of the great outdoors with special attention paid to Minnesota's favorite lumberjack, Paul Bunyan. It was designed to easily grow with the child and has many different shelves, cubbies, nooks, and crannies for him to stow away his trinkets and display his treasures.

This 1990s brick home had decent square footage and a massive front yard, but no way to enjoy it. Each room needed an update, so the entire house was renovated and remodeled, and an addition was put on over the existing garage to create a symmetrical front. The old brown brick was painted a distressed white.
The 500sf 2nd floor addition includes 2 new bedrooms for their teen children, and the 12'x30' front porch lanai with standing seam metal roof is a nod to the homeowners' love for the Islands. Each room is beautifully appointed with large windows, wood floors, white walls, white bead board ceilings, glass doors and knobs, and interior wood details reminiscent of Hawaiian plantation architecture.
The kitchen was remodeled to increase width and flow, and a new laundry / mudroom was added in the back of the existing garage. The master bath was completely remodeled. Every room is filled with books, and shelves, many made by the homeowner.
Project photography by Kmiecik Imagery.
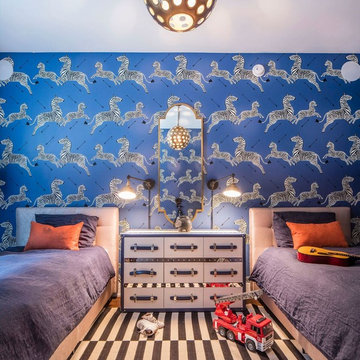
Imagen de dormitorio infantil de 4 a 10 años clásico renovado de tamaño medio con paredes azules, suelo de madera en tonos medios y suelo marrón
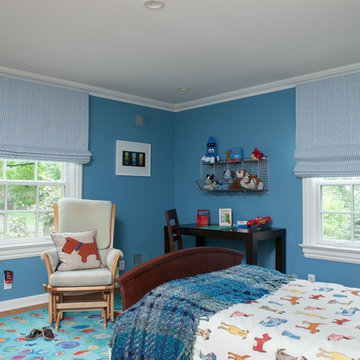
Michelle's Interiors
Ejemplo de dormitorio infantil de 4 a 10 años clásico de tamaño medio con paredes azules, suelo de madera clara y suelo beige
Ejemplo de dormitorio infantil de 4 a 10 años clásico de tamaño medio con paredes azules, suelo de madera clara y suelo beige
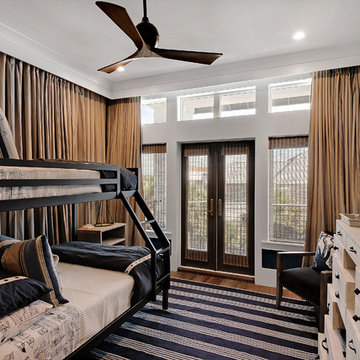
Emerald Coast Real Estate Photography
Ejemplo de dormitorio infantil costero con paredes azules y suelo de madera en tonos medios
Ejemplo de dormitorio infantil costero con paredes azules y suelo de madera en tonos medios
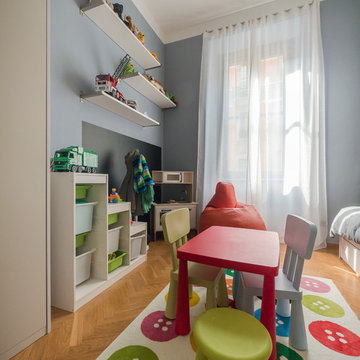
Liadesign
Ejemplo de dormitorio infantil de 4 a 10 años contemporáneo grande con paredes azules y suelo de madera clara
Ejemplo de dormitorio infantil de 4 a 10 años contemporáneo grande con paredes azules y suelo de madera clara
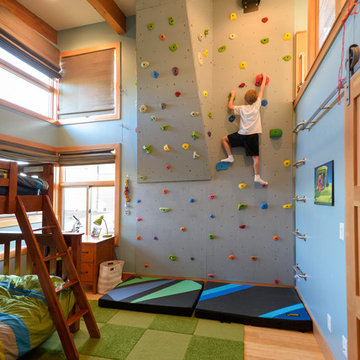
Modelo de dormitorio infantil contemporáneo con suelo de madera en tonos medios y paredes azules
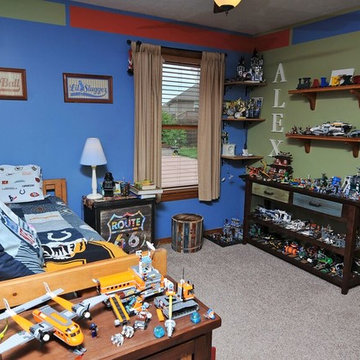
Diseño de dormitorio infantil de 4 a 10 años tradicional renovado de tamaño medio con paredes azules, moqueta y suelo gris
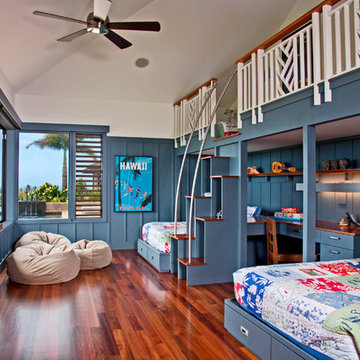
Ryan Syphers
Diseño de dormitorio infantil de 4 a 10 años exótico con paredes azules, suelo de madera en tonos medios y suelo marrón
Diseño de dormitorio infantil de 4 a 10 años exótico con paredes azules, suelo de madera en tonos medios y suelo marrón
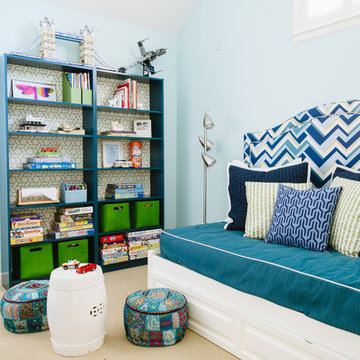
playroom / guest room combo with daybed
photo credit: Jenn Jacobson
Ejemplo de dormitorio infantil actual con paredes azules y moqueta
Ejemplo de dormitorio infantil actual con paredes azules y moqueta
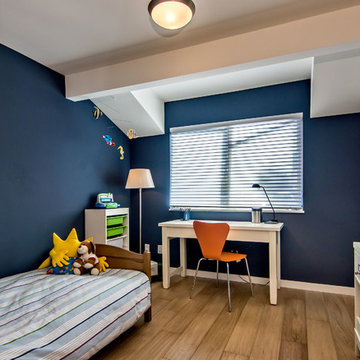
Navy Blue Boy Bedroom with Shed Dormer. The contrast paint colors shows off the attention to detail in pulling off this look.
Diseño de dormitorio infantil de 4 a 10 años vintage de tamaño medio con paredes azules, suelo de madera en tonos medios y suelo marrón
Diseño de dormitorio infantil de 4 a 10 años vintage de tamaño medio con paredes azules, suelo de madera en tonos medios y suelo marrón

4,945 square foot two-story home, 6 bedrooms, 5 and ½ bathroom plus a secondary family room/teen room. The challenge for the design team of this beautiful New England Traditional home in Brentwood was to find the optimal design for a property with unique topography, the natural contour of this property has 12 feet of elevation fall from the front to the back of the property. Inspired by our client’s goal to create direct connection between the interior living areas and the exterior living spaces/gardens, the solution came with a gradual stepping down of the home design across the largest expanse of the property. With smaller incremental steps from the front property line to the entry door, an additional step down from the entry foyer, additional steps down from a raised exterior loggia and dining area to a slightly elevated lawn and pool area. This subtle approach accomplished a wonderful and fairly undetectable transition which presented a view of the yard immediately upon entry to the home with an expansive experience as one progresses to the rear family great room and morning room…both overlooking and making direct connection to a lush and magnificent yard. In addition, the steps down within the home created higher ceilings and expansive glass onto the yard area beyond the back of the structure. As you will see in the photographs of this home, the family area has a wonderful quality that really sets this home apart…a space that is grand and open, yet warm and comforting. A nice mixture of traditional Cape Cod, with some contemporary accents and a bold use of color…make this new home a bright, fun and comforting environment we are all very proud of. The design team for this home was Architect: P2 Design and Jill Wolff Interiors. Jill Wolff specified the interior finishes as well as furnishings, artwork and accessories.
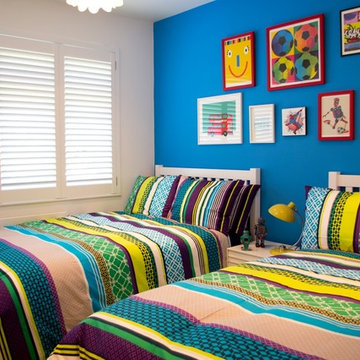
Colorful boys bedroom with twin beds.
Foto de dormitorio infantil actual de tamaño medio con paredes azules
Foto de dormitorio infantil actual de tamaño medio con paredes azules
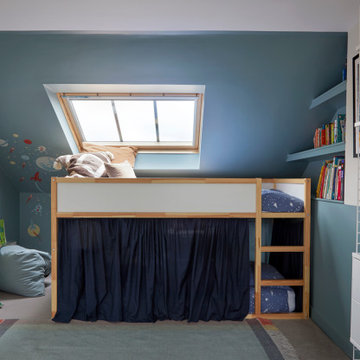
Ejemplo de dormitorio infantil de 4 a 10 años actual pequeño con paredes azules, moqueta y suelo beige
2.785 ideas para habitaciones de niño con paredes azules
1
