Dormitorios
Filtrar por
Presupuesto
Ordenar por:Popular hoy
121 - 140 de 16.174 fotos
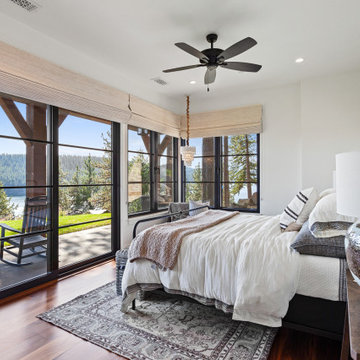
The Glo A5 window series was selected for the home for the high-performance values offered in clean, minimal frame profiles. Excellent energy efficiency and the durability to last the lifetime of the building are imperceptible bonuses for the expansive floor-to ceiling windows, large sliding glass and swing doors. A larger continuous thermal break and multiple air seals reduce both condensation and heat convection while ensuring noteworthy comfort in a climate that swings from sweltering heat in the summer to frigid weather in the winter. The A5 series ensures continual coziness and contentment without sacrificing the posh design of the home.
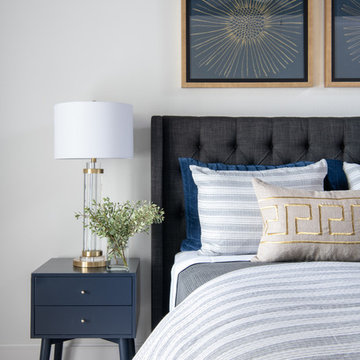
Blue, gray and gold themed guest suite
Diseño de habitación de invitados minimalista grande con paredes blancas, moqueta y suelo gris
Diseño de habitación de invitados minimalista grande con paredes blancas, moqueta y suelo gris
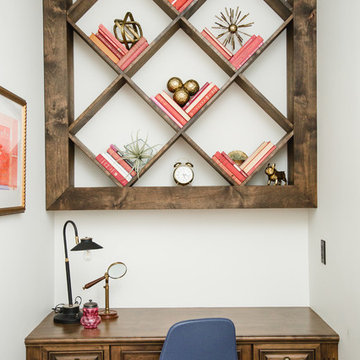
This charming kids guest room was design with fun and whimsy in mind. The client wanted to transform a spare bedroom into a guest room for kids. We achieved some fun and flare with a new coat of paint and Eskayel wallpaper to give the space character and movement. We furnished the room with a daybed that includes a trundle to accommodate two children. We added boho elements like a bright vintage Moroccan rug and mixed textures with pillows and blankets that have graphic patterns. The cave chair serves as a reading nook for bedtime stories and the mirrors on the walls add a bit of Middle Eastern flare. Photos by Amber Thrane.
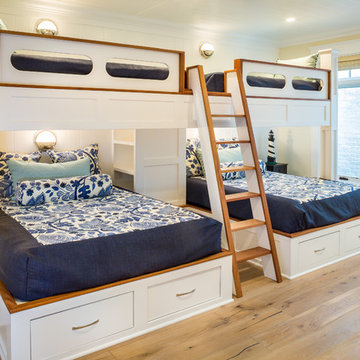
Bunkroom in the basement with large windows in the light well. Bunkrooms are a specialty of Flagg Coastal Homes. In this room Flagg designed full beds over queen beds at a 90-degree angle.
Owen McGoldrick
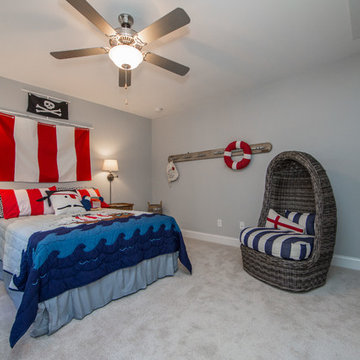
Example of a trendy boys pirate themed room. Cute decorations help fill out the space! To create your design for an Augusta II floor plan, please go visit https://www.gomsh.com/plan/augusta-ii/interactive-floor-plan
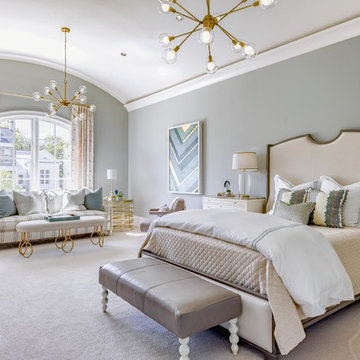
Photographer - Marty Paoletta
Modelo de habitación de invitados tradicional grande con paredes beige, moqueta y suelo beige
Modelo de habitación de invitados tradicional grande con paredes beige, moqueta y suelo beige
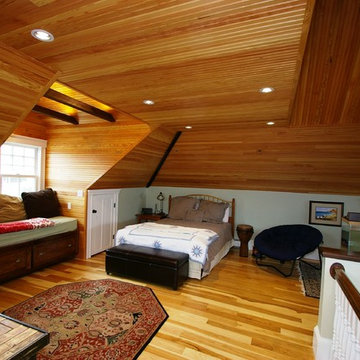
The attic in this Victorian seaside house was massively renovated to make a guest room that takes full advantage of all the roof lines and dormers. The fir matchboard ceilings and hickory floors make this space old and new at the same time. In other words, timeless!
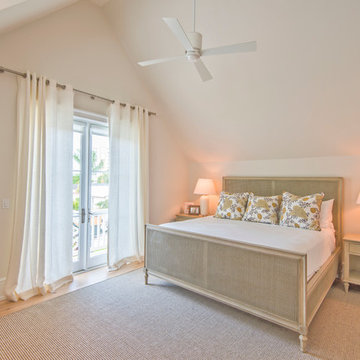
Beautifully appointed custom home near Venice Beach, FL. Designed with the south Florida cottage style that is prevalent in Naples. Every part of this home is detailed to show off the work of the craftsmen that created it.
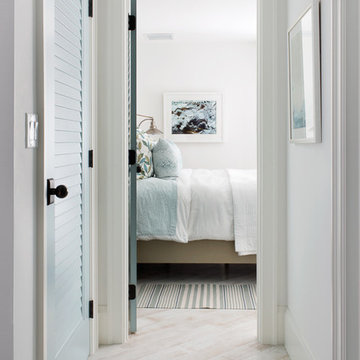
Michelle Peek Photography
Foto de habitación de invitados marinera grande con paredes blancas y suelo de madera clara
Foto de habitación de invitados marinera grande con paredes blancas y suelo de madera clara
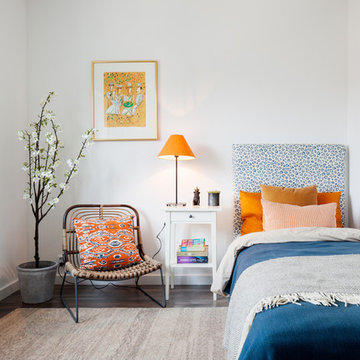
Ejemplo de habitación de invitados ecléctica grande sin chimenea con paredes blancas y suelo de madera oscura
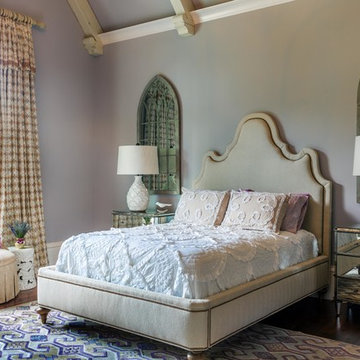
Ruffles update the teen girl's bedroom because of their unexpected circular overlapping pattern on the bedding. The shams bring another layer of ruffle into play, as does the crinoline in the chair's accent pillow. The mirrored dressers and gothic mirrors over the pieces help expand and brighten the room.
A Bonisolli Photography
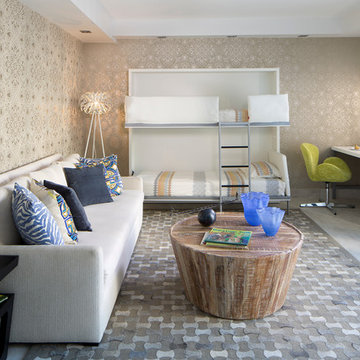
Mike Butler
Modelo de habitación de invitados contemporánea grande sin chimenea con paredes multicolor
Modelo de habitación de invitados contemporánea grande sin chimenea con paredes multicolor
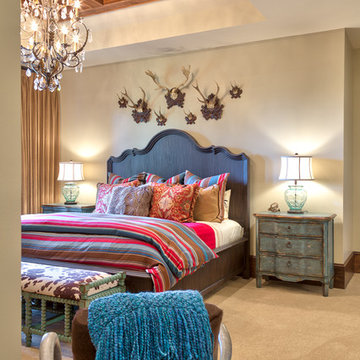
Kevin Meechan
Ejemplo de habitación de invitados rústica grande con paredes beige, moqueta y suelo beige
Ejemplo de habitación de invitados rústica grande con paredes beige, moqueta y suelo beige
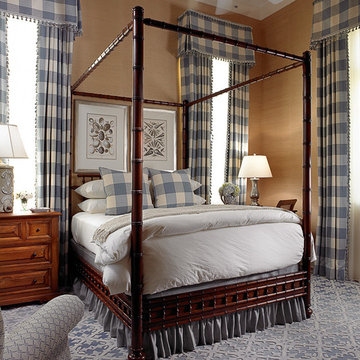
Imagen de habitación de invitados tradicional grande sin chimenea con paredes beige y moqueta
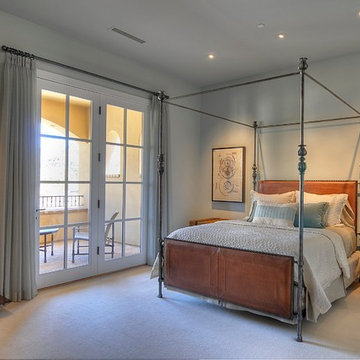
Semi-custom home built by Cullum Homes in the luxurious Paradise Reserve community.
The Village at Paradise Reserve offers an unprecedented lifestyle for those who appreciate the beauty of nature blended perfectly with extraordinary luxury and an intimate community.
The Village combines a true mountain preserve lifestyle with a rich streetscape, authentic detailing and breathtaking views and walkways. Gated for privacy and security, it is truly a special place to live.
Photo credit: Maggie Barry
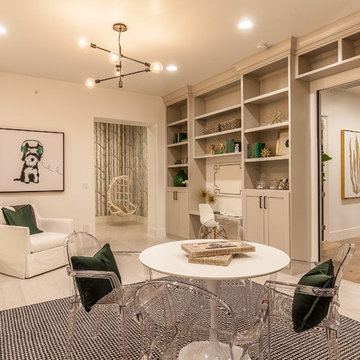
Diseño de habitación de invitados bohemia grande con paredes beige, suelo de baldosas de cerámica y suelo beige
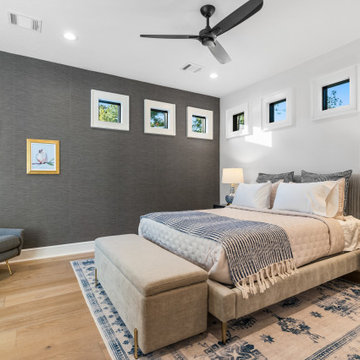
The photo shows a large guest bedroom with a wallpapered feature wall.
Ejemplo de habitación de invitados actual grande con paredes grises, suelo de madera clara y papel pintado
Ejemplo de habitación de invitados actual grande con paredes grises, suelo de madera clara y papel pintado
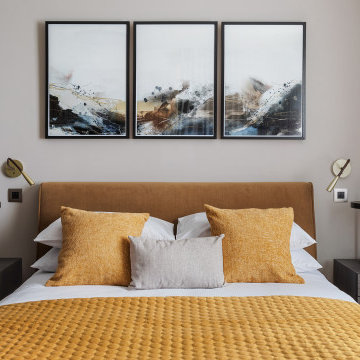
Ejemplo de habitación de invitados contemporánea grande con paredes beige y suelo de madera en tonos medios
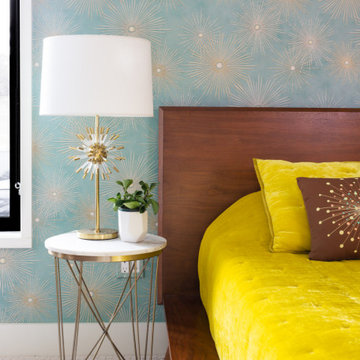
Modelo de habitación de invitados vintage grande con paredes blancas, moqueta, suelo blanco y papel pintado
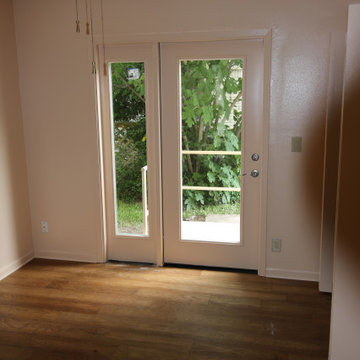
The accessible bedroom exhibits the new hardwood floor and the new emergency second means of egress spilling out on the ADA ramp system. All glass has enclosed blinds to prevent glare.
7